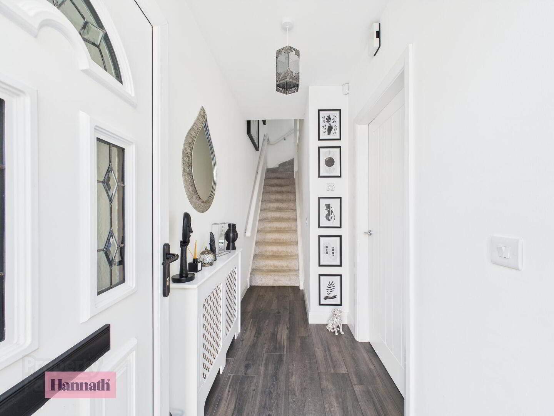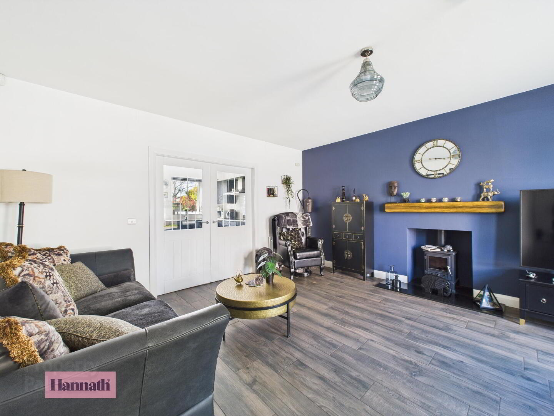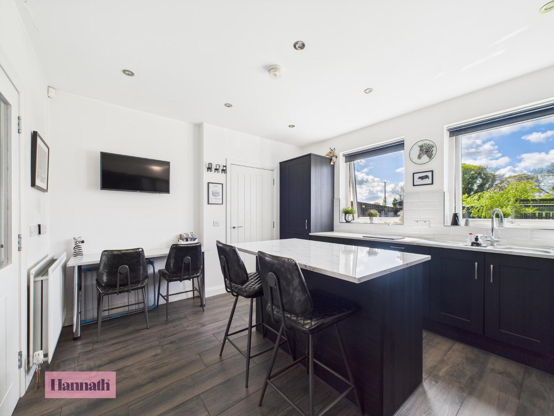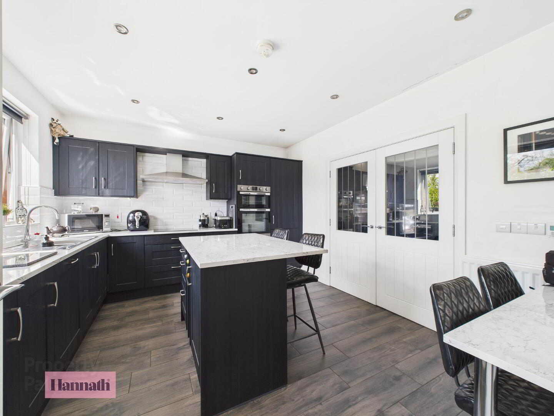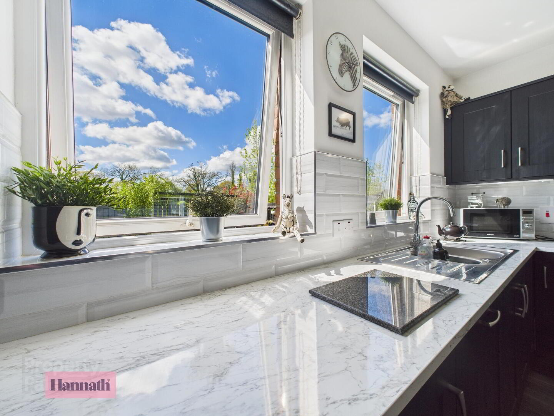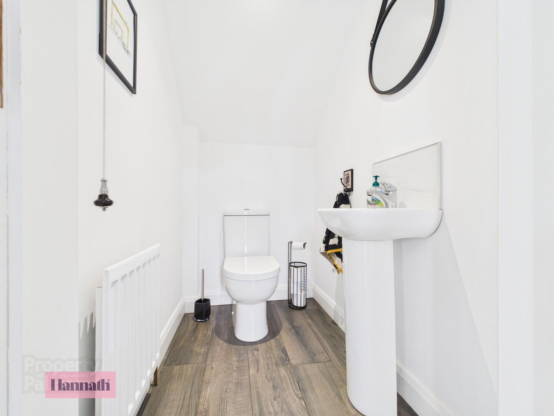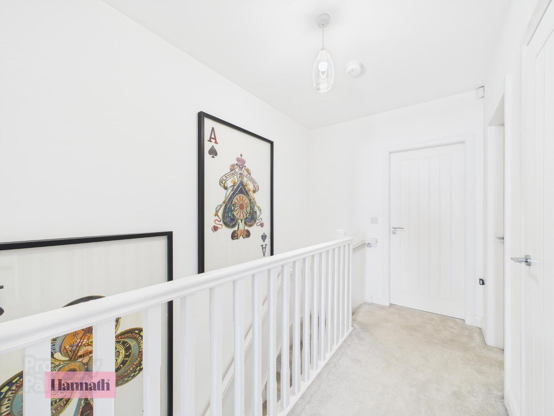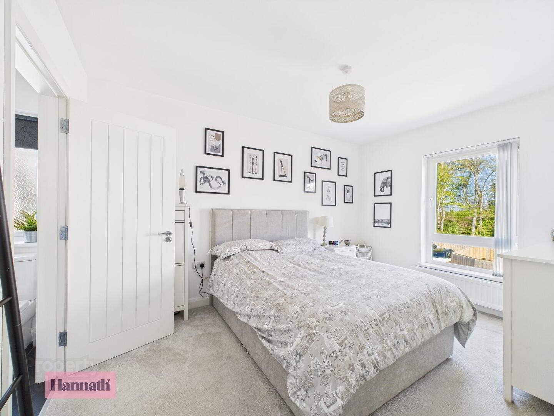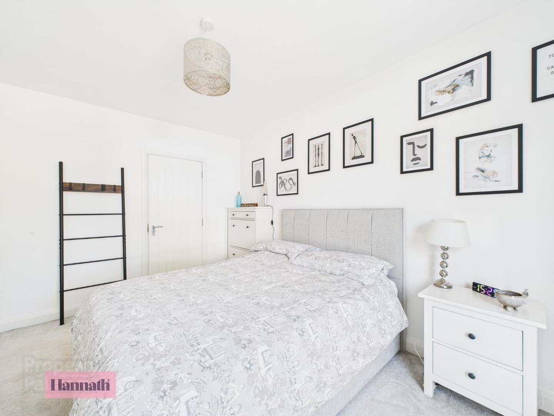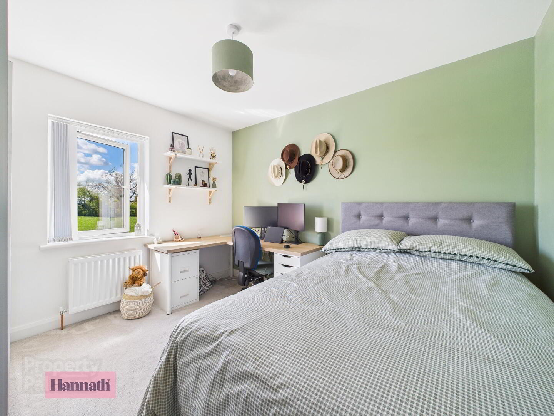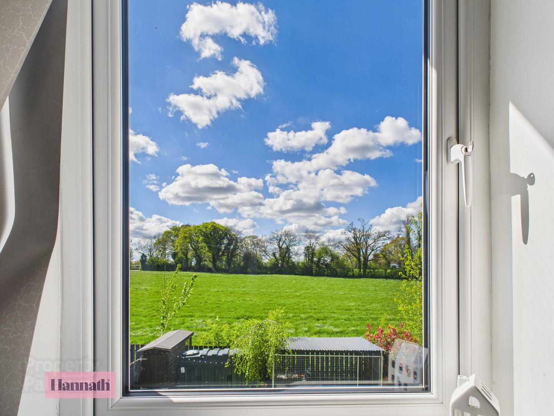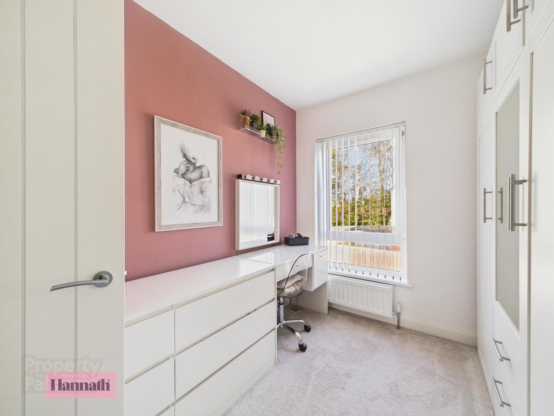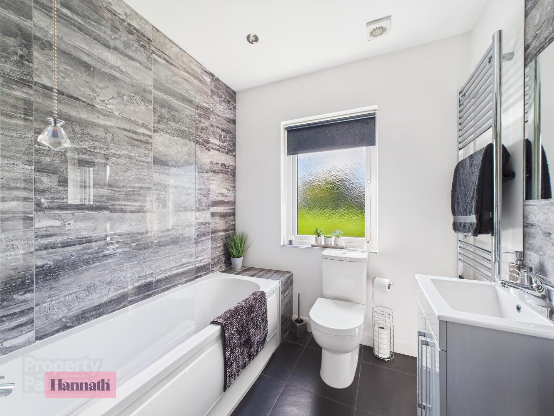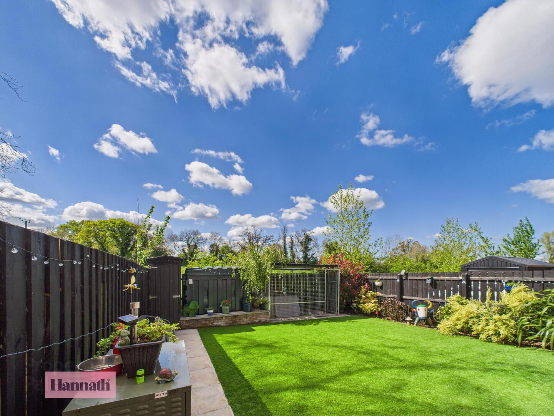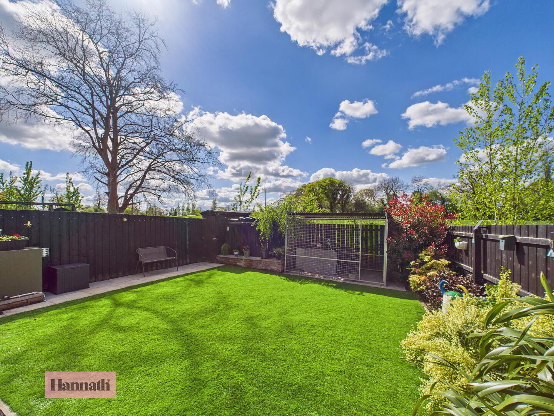7 Gibsons Park,
Lurgan, Craigavon, BT66 7XE
3 Bed Townhouse
Offers Over £169,950
3 Bedrooms
2 Bathrooms
1 Reception
Property Overview
Status
For Sale
Style
Townhouse
Bedrooms
3
Bathrooms
2
Receptions
1
Property Features
Tenure
Not Provided
Energy Rating
Broadband
*³
Property Financials
Price
Offers Over £169,950
Stamp Duty
Rates
£950.31 pa*¹
Typical Mortgage
Legal Calculator
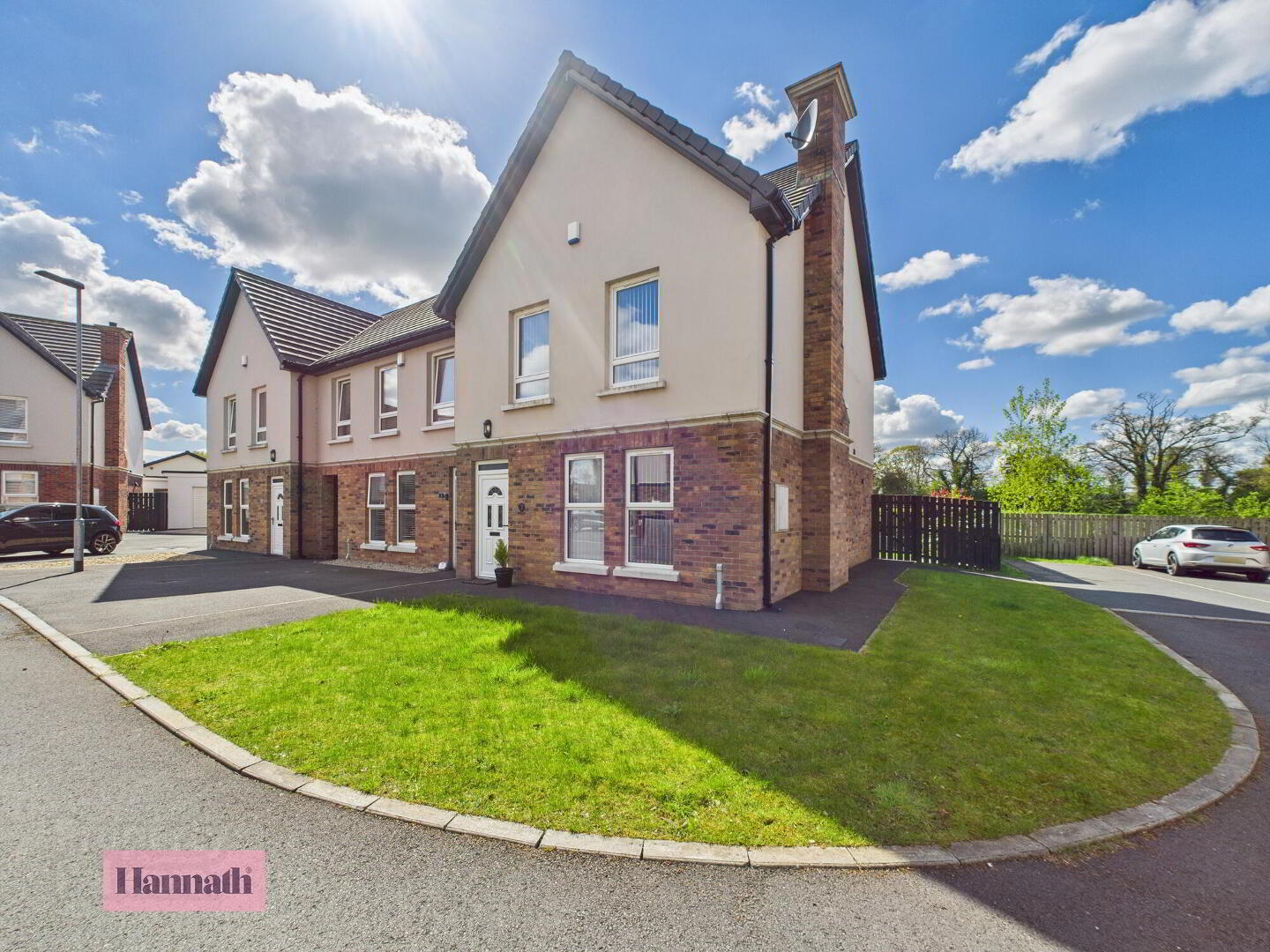
Features
- Spacious Three Bedroom Family Home
- Suitable for Co-ownership
- Large Lounge Featuring an Multi Fuel Burning Stove
- Modern Kitchen/Dining Area with an Array of Sleek Fitted Units, Integrated Appliances, Kitchen Island & Breakfast Bar
- Double Eye Level Oven, Dishwasher, Electric Hobs, Extractor Fan & Fridge/Freezer
- Downstairs WC
- Tiled Floor Throughout Downstairs
- Master Bedroom Featuring an Ensuite with Vanity Unit
- Two Further Well Proportioned Double Bedrooms
- Three Piece Family Bathroom Suite with Vanity Unit
- Double Glazing PVC Windows & Fascia
- Off Street Parking
- Alarm System
- Oil Fired Central Heating
- Fully Enclosed Private Rear Garden Overlooking the Countryside with Mature Shrubs/Trees & Artificial Grass
- Viewing is Strictly via Agent
7 Gibsons Park, Lurgan
Hannath Estate Agents are delighted to welcome this charming three-bedroom family home. The heart of the home is the bright and airy lounge, complete with a captivating multi-fuel wood-burning stove. Flowing seamlessly from the lounge is the modern, open-plan kitchen and dining area, featuring sleek fitted units, integrated appliances, a central island, and a convenient breakfast bar. A downstairs WC adds to the practicality of the layout. Upstairs, the property boasts a master bedroom with its own ensuite, alongside two additional well-proportioned bedrooms and a three-piece family bathroom. Outside, off-street parking is available to the side, while the fully enclosed private rear garden is low maintenance with the artificial grass, mature shrubs, and picturesque views of the surrounding countryside.
Located off Gilford Road, Lurgan
- Entry 11' 3'' x 4' 3'' (3.43m x 1.29m)
- Lounge 16' 5'' x 14' 7'' (5.00m x 4.44m)
- Kitchen/Dining 11' 7'' x 13' 2'' (3.53m x 4.01m)
- WC 5' 1'' x 3' 8'' (1.55m x 1.12m)
- Landing 11' 3'' x 3' 7'' (3.43m x 1.09m)
- Master Bedroom 13' 3'' x 9' 5'' (4.04m x 2.87m)
- Ensuite 3' 0'' x 8' 1'' (0.91m x 2.46m)
- Bedroom 2 11' 7'' x 10' 8'' (3.53m x 3.25m)
- Bedroom 3 9' 9'' x 7' 9'' (2.97m x 2.36m)
- Bathroom 6' 6'' x 6' 9'' (1.98m x 2.06m)
These particulars are given on the understanding that they will not be construed as part of a contract, conveyance, or lease. None of the statements contained in these particulars are to be relied upon as statements or representations of fact.
Whilst every care is taken in compiling the information, we can give no guarantee as to the accuracy thereof.
Any floor plans and measurements are approximate and shown are for illustrative purposes only.

Click here to view the 3D tour

