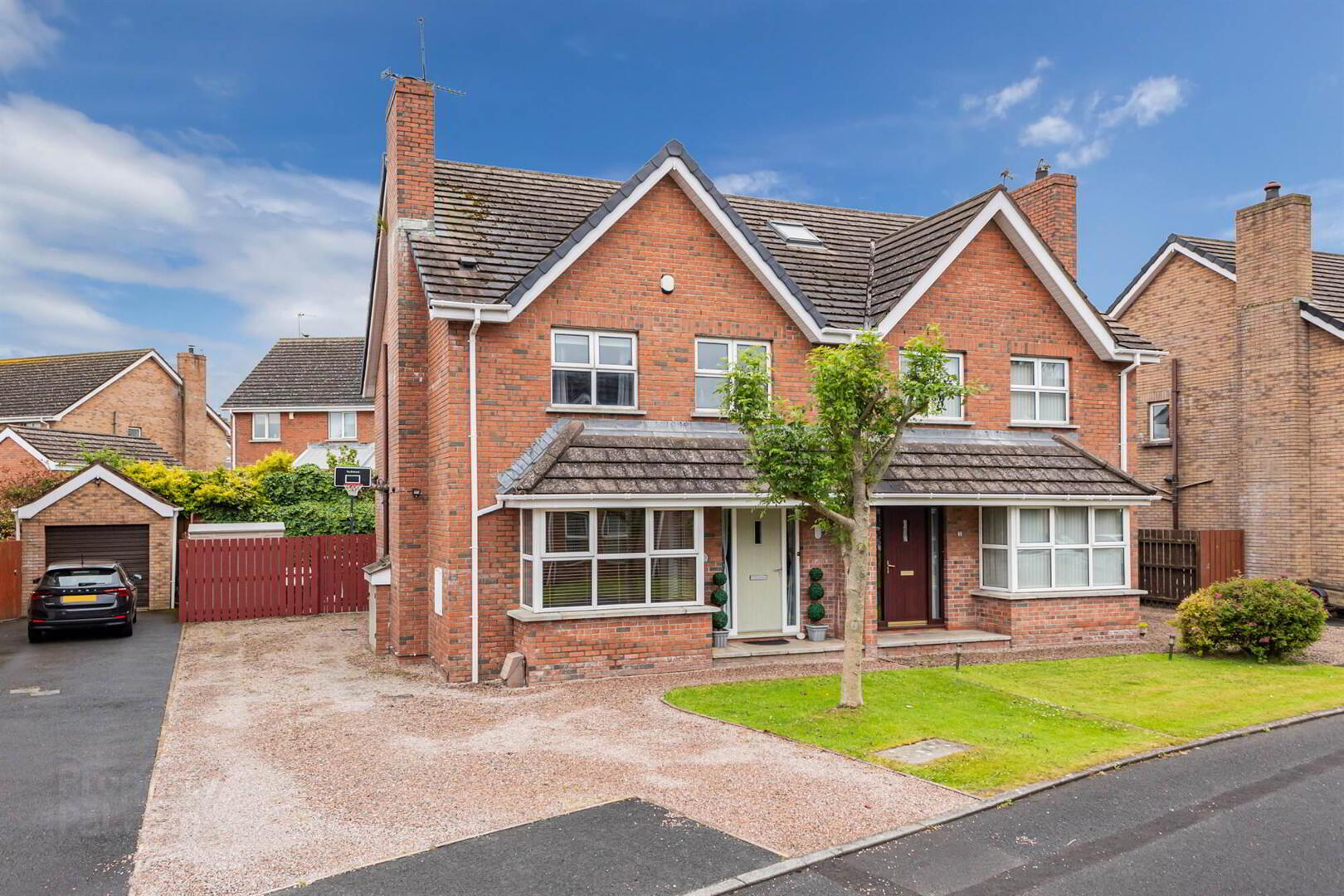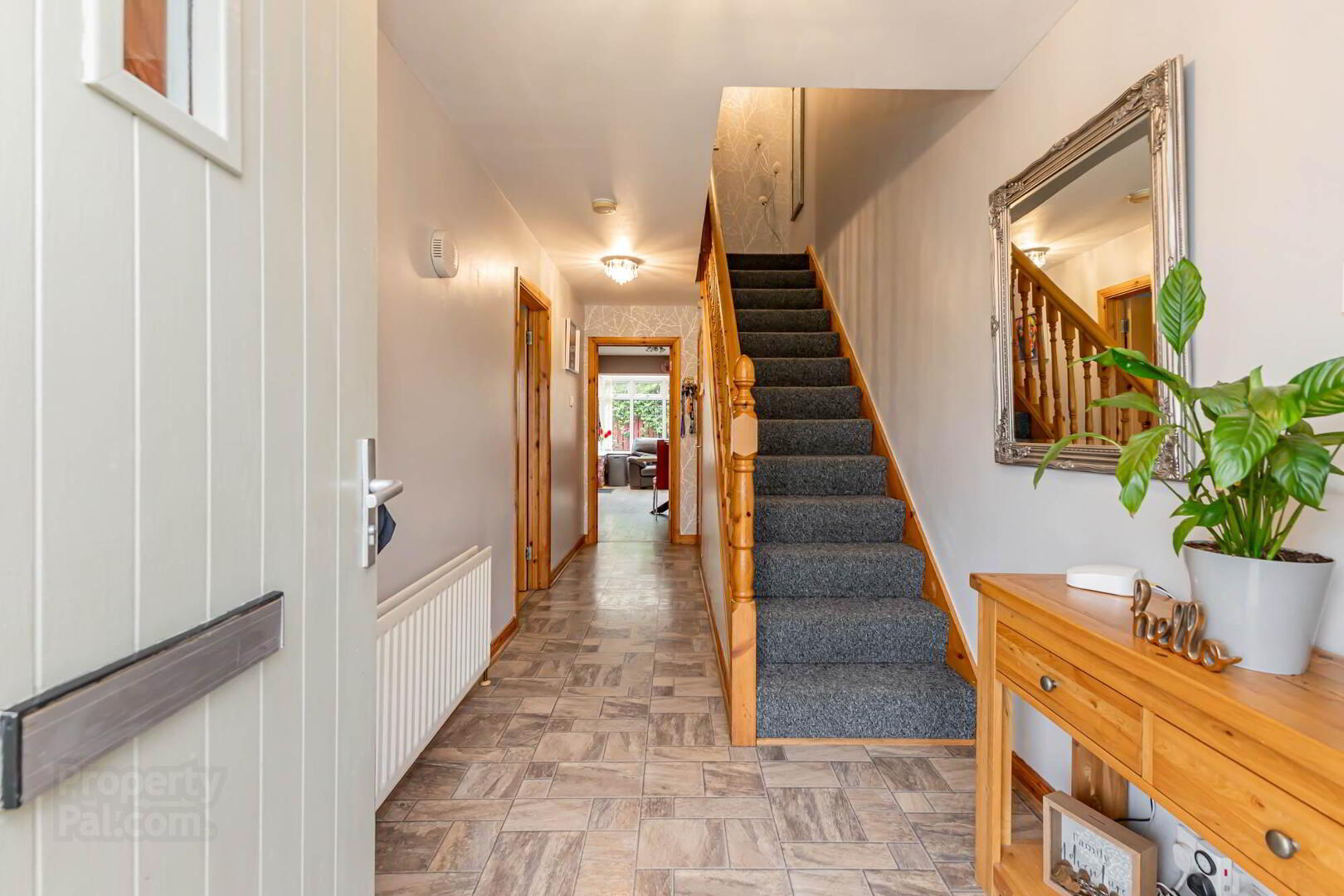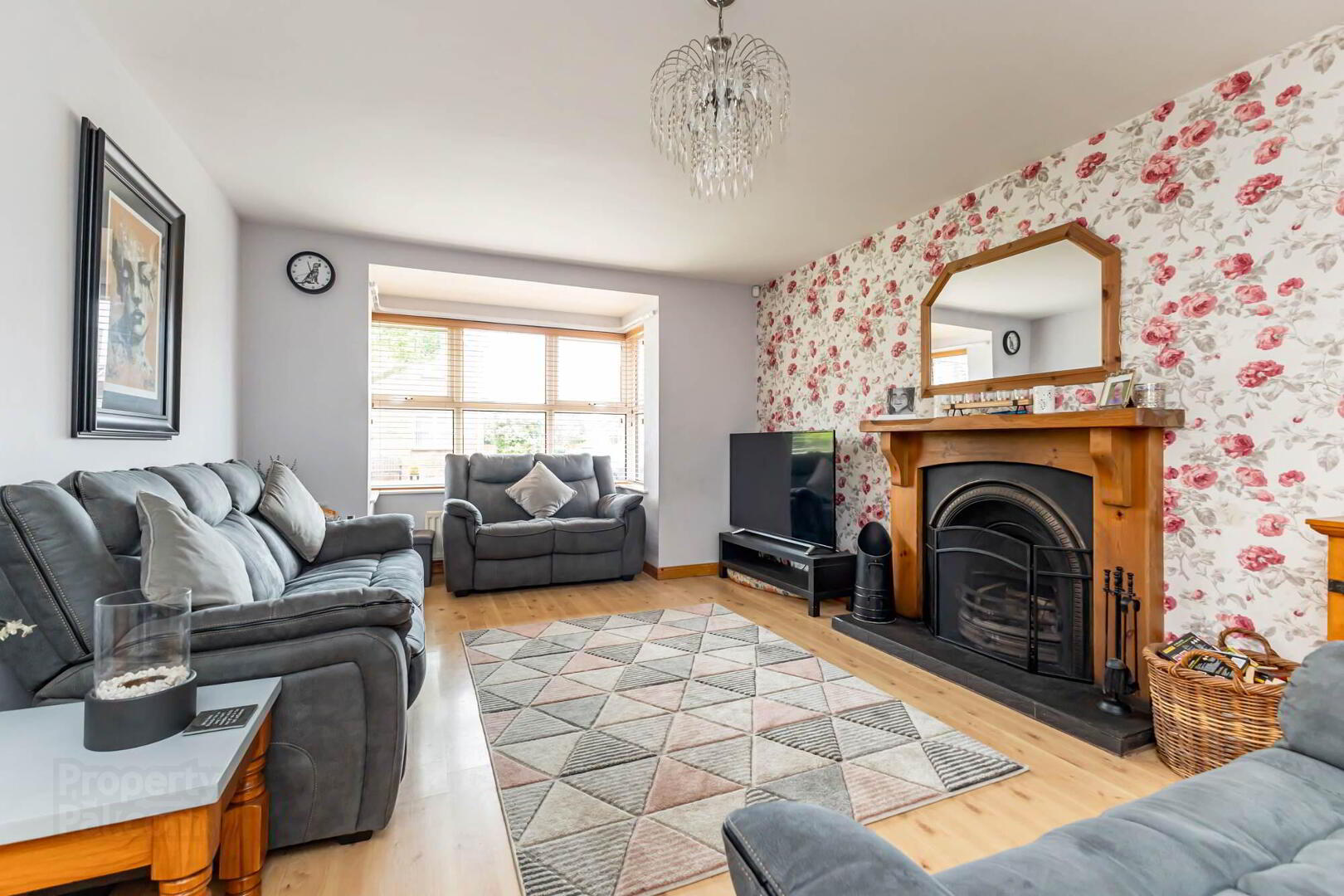


7 Garret Ridge,
Donaghadee, BT21 0JX
3 Bed Semi-detached House
Offers Around £214,950
3 Bedrooms
2 Receptions
Property Overview
Status
For Sale
Style
Semi-detached House
Bedrooms
3
Receptions
2
Property Features
Tenure
Not Provided
Energy Rating
Broadband
*³
Property Financials
Price
Offers Around £214,950
Stamp Duty
Rates
£1,142.13 pa*¹
Typical Mortgage
Property Engagement
Views Last 7 Days
32
Views Last 30 Days
551
Views All Time
14,873

Features
- Substantial Semi Detached Home Within the Popular Edgewater Development
- Quiet Cul-de-Sac Position
- Offering a Wealth of Spacious Accommodation Throughout
- Large Living Room with Open Fire
- Separate Kitchen Open Plan to Dining and Sun Room
- Three Well Appointed Bedrooms
- Master with En Suite Shower Room
- Family Bathroom
- Gas Fired Central Heating
- uPVC Double Glazing
- Generous Site with Front and Fully Enclosed Sunny Rear Garden
- Off-Street Driveway Parking for Three to Four Cars
- Early Viewing Strongly Recommended
Within walking distance to the Commons, delightful coastal walks and Donaghadee’s thriving town centre, this superb home will suit a wide range of purchasers including the professional couple or family. Early viewing strongly recommended to fully appreciate all that is on offer.
Ground Floor
- COVERED ENTRANCE PORCH
- Hardwood front door and side panel.
- RECEPTION HALL:
- With ceramic tiled floor, under stairs storage cupboard.
- LIVING ROOM:
- 6.63m x 3.56m (21' 9" x 11' 8")
With laminate wood flooring, hardwood fireplace surround with cast iron inset, tiled hearth and open fire. - OPEN PLAN KITCHEN/ DINING / SUN ROOM:
- 6.12m x 5.72m (20' 1" x 18' 9")
Range of high and low level units with granite effect work surfaces, integrated electric oven with four ring gas hob, space for fridge freezer, plumbed for washing machine, part tiled walls, ceramic tiled floor, built-in shelving, uPVC double glazed door to enclosed rear garden.
First Floor
- LANDING:
- Access to roofspace via pull-down ladder, built-in storage cupboard.
- ROOFSPACE:
- Partially floored, light.
- BEDROOM (1):
- 3.84m x 3.73m (12' 7" x 12' 3")
With built-in wardrobe. - ENSUITE SHOWER ROOM:
- Comprising low flush WC, pedestal wash hand basin with chrome mixer tap, fully tiled shower cubicle with chrome thermostatic shower unit, ceramic tiled floor, fully tiled walls, extractor fan.
- BEDROOM (2):
- 3.07m x 2.84m (10' 1" x 9' 4")
With built-in wardrobe. - BEDROOM (3):
- 3.48m x 2.79m (11' 5" x 9' 2")
- BATHROOM:
- White suite comprising low flush WC, pedestal wash hand basin, tiled splashback, panelled bath, part tiled walls, ceramic tiled floor.
Outside
- Front garden laid in lawns, driveway in loose pebbles with parking for three to four cars or boats or caravan, fully enclosed low maintenance rear garden in paving with southerly aspect, outside power, outside tap, concealed gas fired boiler.
Directions
Travelling along the Millisle Road turn right into Edgewater and at the T-junction turn left onto Edgewater Bay. At the next T-junction take another left and left again into Garret Ridge. Number 7 is located on your right hand side.




