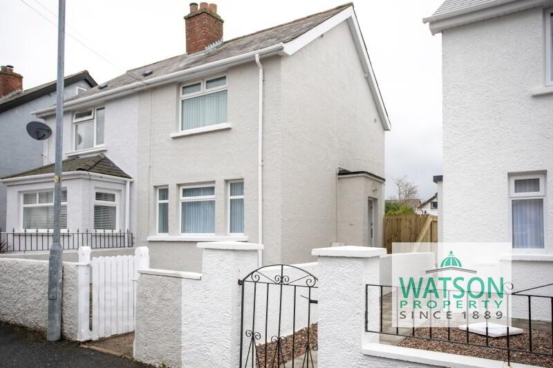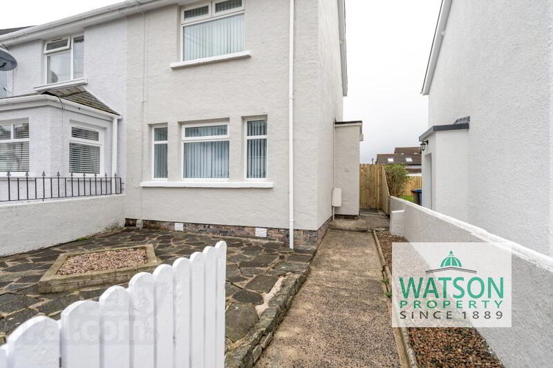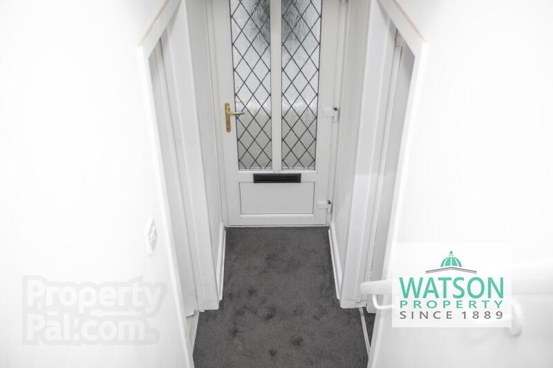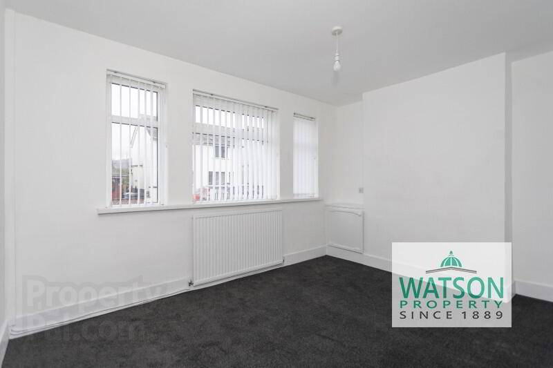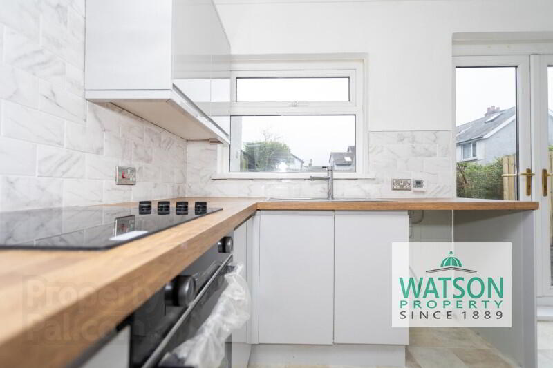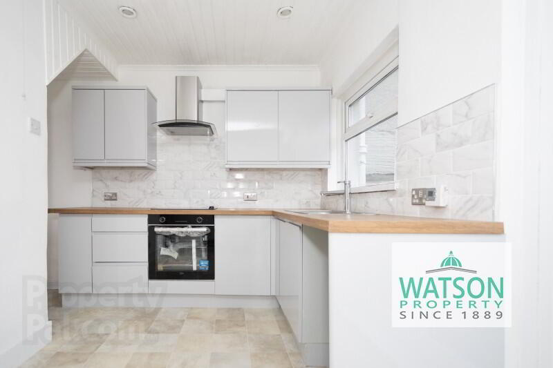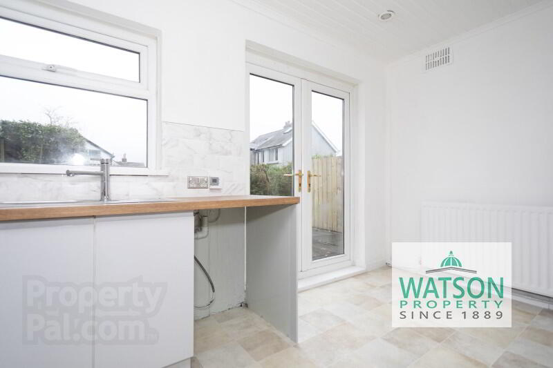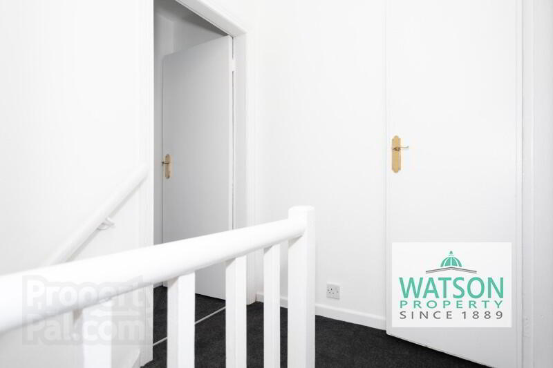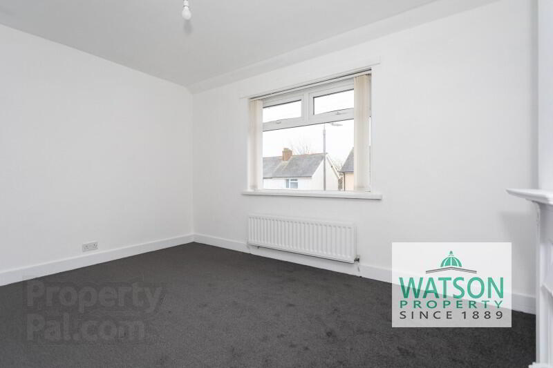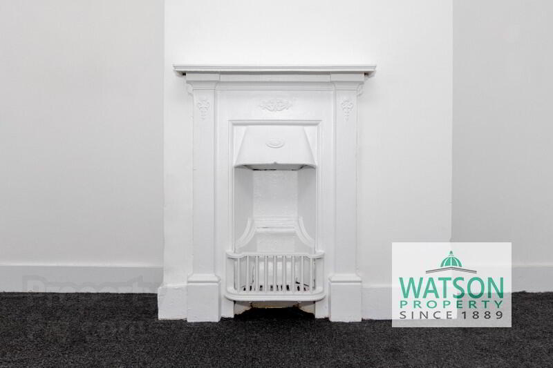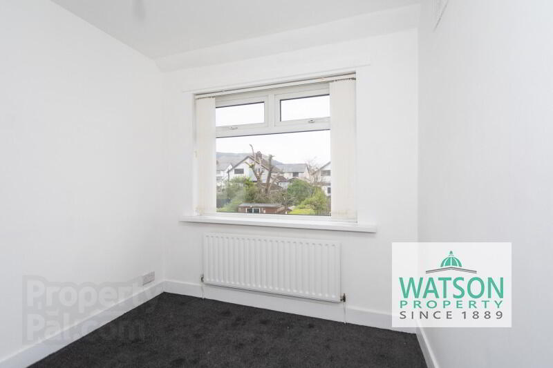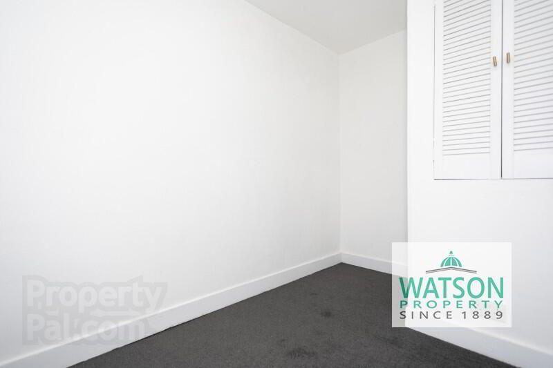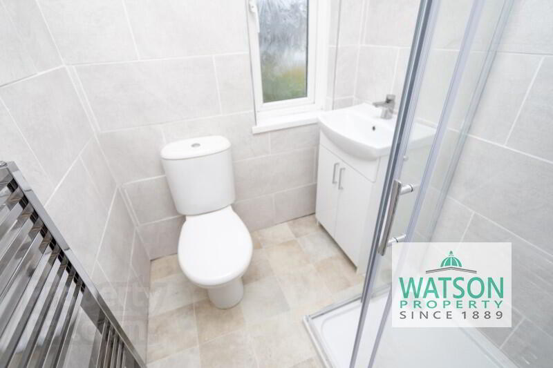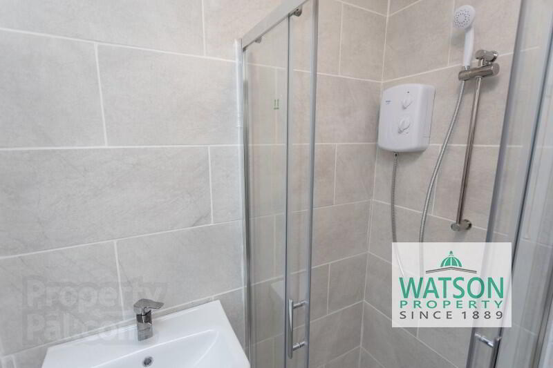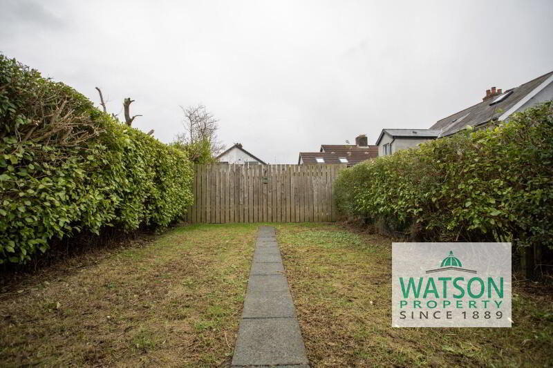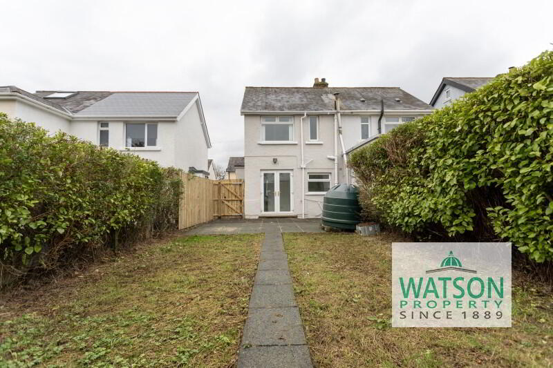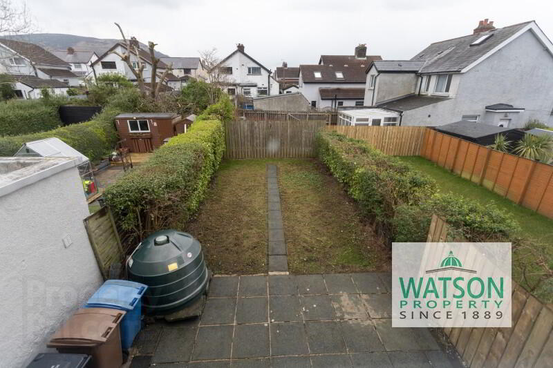7 Formby Park,
Belfast, BT14 6PS
2 Bed Semi-detached House
Sale agreed
2 Bedrooms
1 Bathroom
1 Reception
Property Overview
Status
Sale Agreed
Style
Semi-detached House
Bedrooms
2
Bathrooms
1
Receptions
1
Property Features
Tenure
Not Provided
Energy Rating
Heating
Oil
Broadband
*³
Property Financials
Price
Last listed at Offers Around £109,950
Rates
£546.80 pa*¹
Property Engagement
Views Last 7 Days
36
Views Last 30 Days
215
Views All Time
6,019
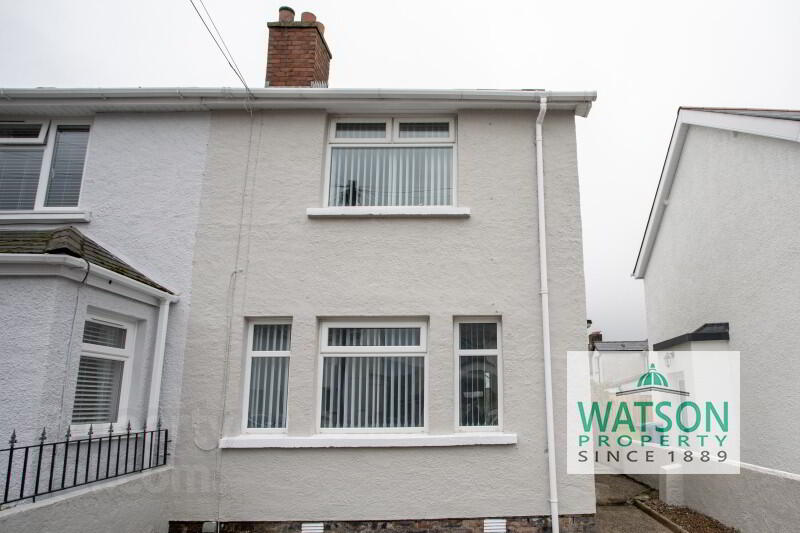
Features
- Semi detached, ready to move into
- Good gardens with ample potential for future extension (subject to planning consent)
- Ideal first time buy, or buy to let
- No onward chain
This bright and spacious semi detached property with attractive gardens is located in a popular suburb, close to schools and local amenities, and a short commute from the city centre. Finished to a turnkey standard, with a newly fitted kitchen & bathroom, and fully redecorated with new flooring, there will be little work for the eventual purchaser to do! Early viewing is highly recommended.
The accommodation is comprised of:
GROUND FLOOR
Entrance hall leading to stairs
Sitting room, 13'3" widest point x 9'2"
Kitchen with ample dining space, French doors opening onto patio, newly fitted kitchen units with stainless steel sink and drainer, electric oven and ceramic hob, extractor, part tiled walls, storage under stairs, 13'1" x 10'2" into alcove
FIRST FLOOR
Bedroom One, original cast iron fireplace, 13'5" into alcove x 9'2"
Bedroom Two, built in hot press, 10'7" into alcove x 7'10"
Newly fitted shower room, low flush WC, wash hand basin with vanity unit, instant heat shower, fully tiled, heated towel rail, 4'11" x 4'11"
OUTSIDE
Paved garden to front
Enclosed patio & lawn to rear
FURTHER DETAILS
Oil fired central heating
Fully re-decorated with new flooring
VIEWING BY APPOINTMENT WITH WATSON PROPERTY - FAMILY ESTATE AGENTS FOR PEOPLE WHO KNOW !
Thinking of selling? Our sales commission is just 0.5% of the final selling price with professional photography & all advertising included (min fee applies). Why not visit our website to find out more at www.Watson1889.com or call us on 028 9050 2845.
Note: This information does not constitute the basis for any contract. All measurements are approximate and given for illustrative purposes only. Watson Property do not test electrics, heating, plumbing or structure and interested parties are recommended to seek independent advice from qualified surveyors. Save resources, don't print this brochure unless you really need to.


