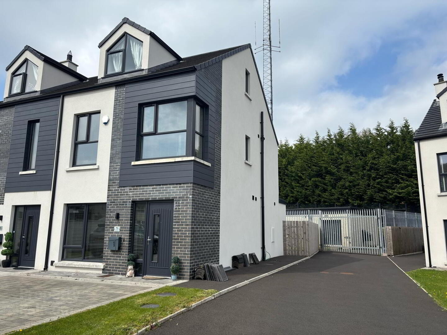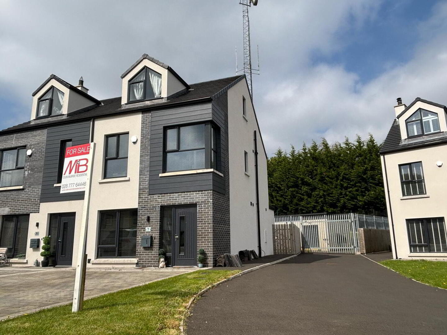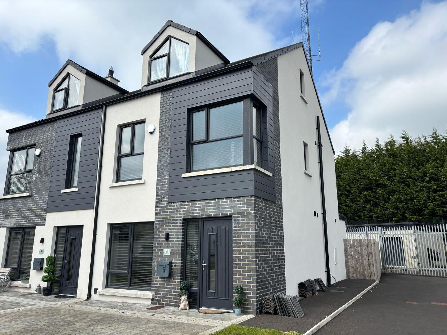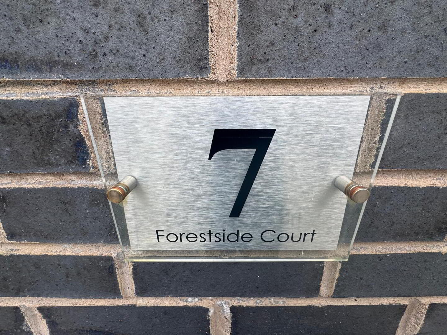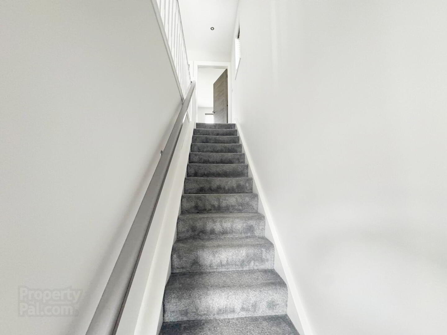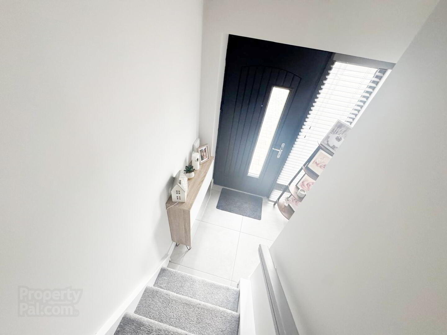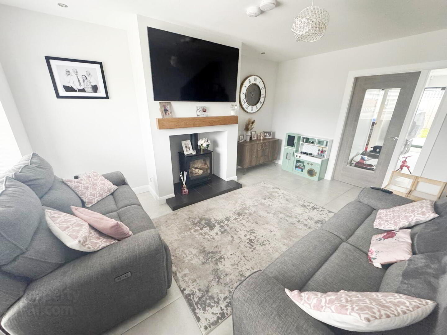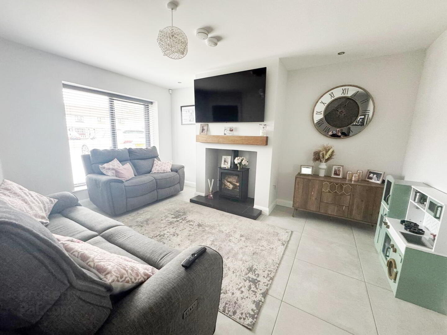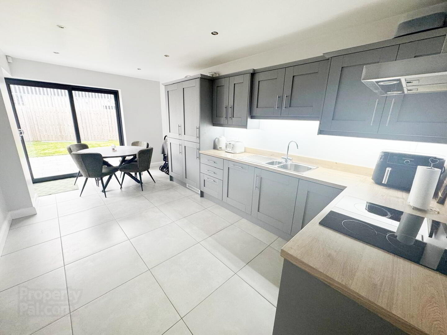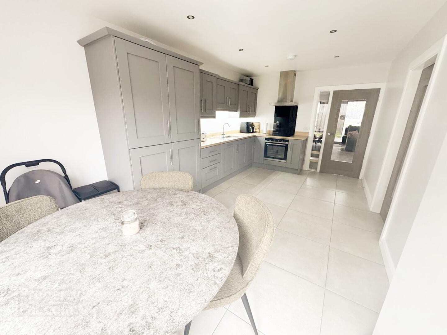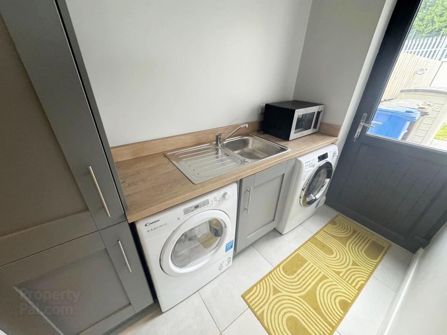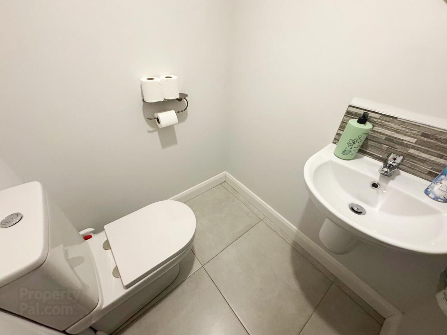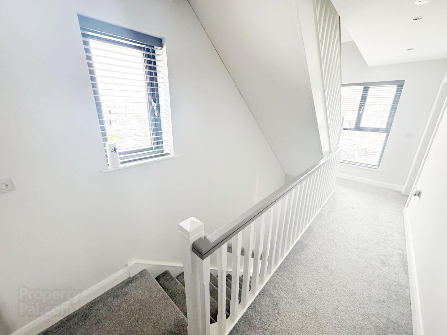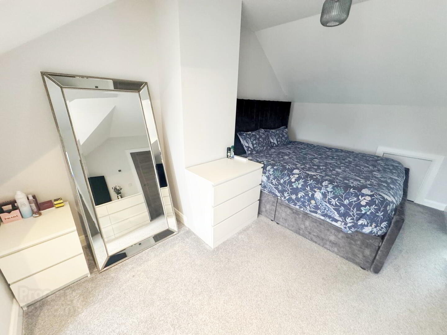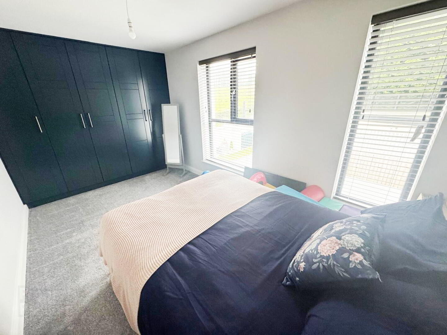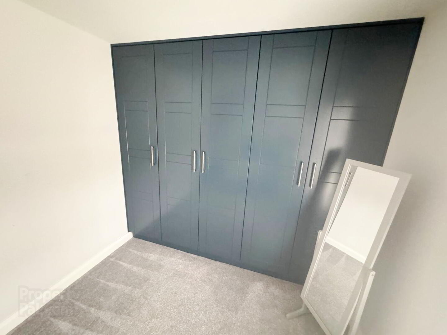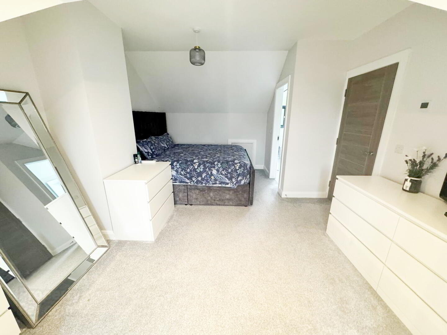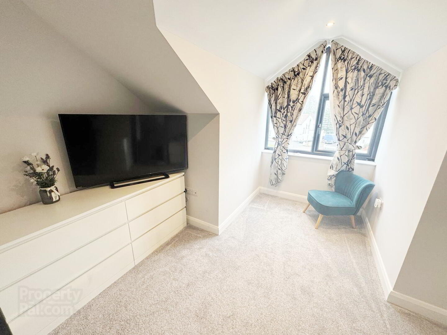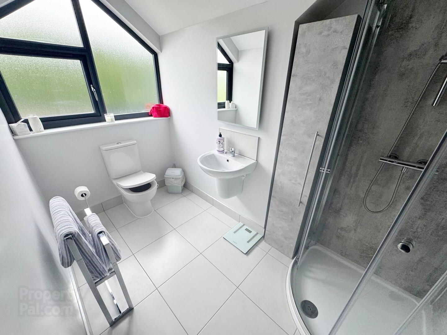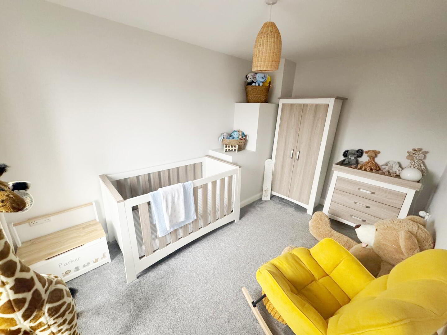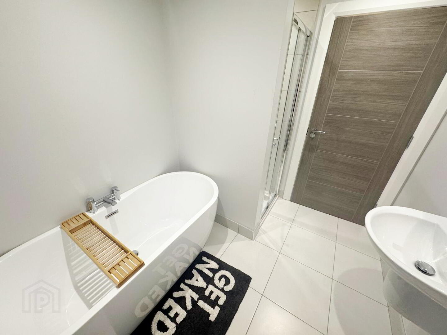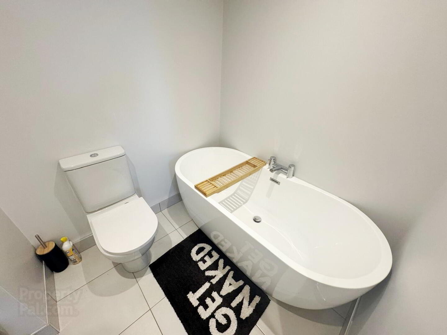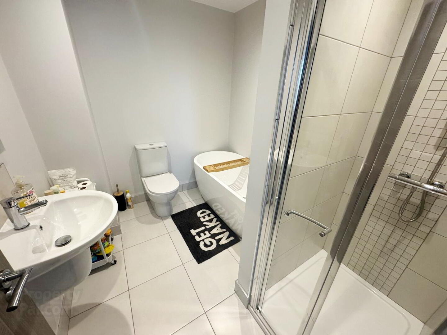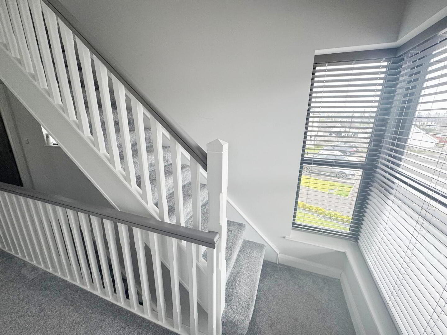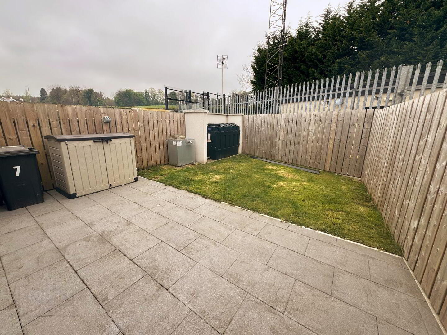7 Forestside Court,
Garvagh, BT51 5FA
3 Bed Semi-detached House
Offers Over £199,950
3 Bedrooms
3 Bathrooms
1 Reception
Property Overview
Status
For Sale
Style
Semi-detached House
Bedrooms
3
Bathrooms
3
Receptions
1
Property Features
Tenure
Not Provided
Energy Rating
Heating
Oil
Property Financials
Price
Offers Over £199,950
Stamp Duty
Rates
£1,023.00 pa*¹
Typical Mortgage
Legal Calculator
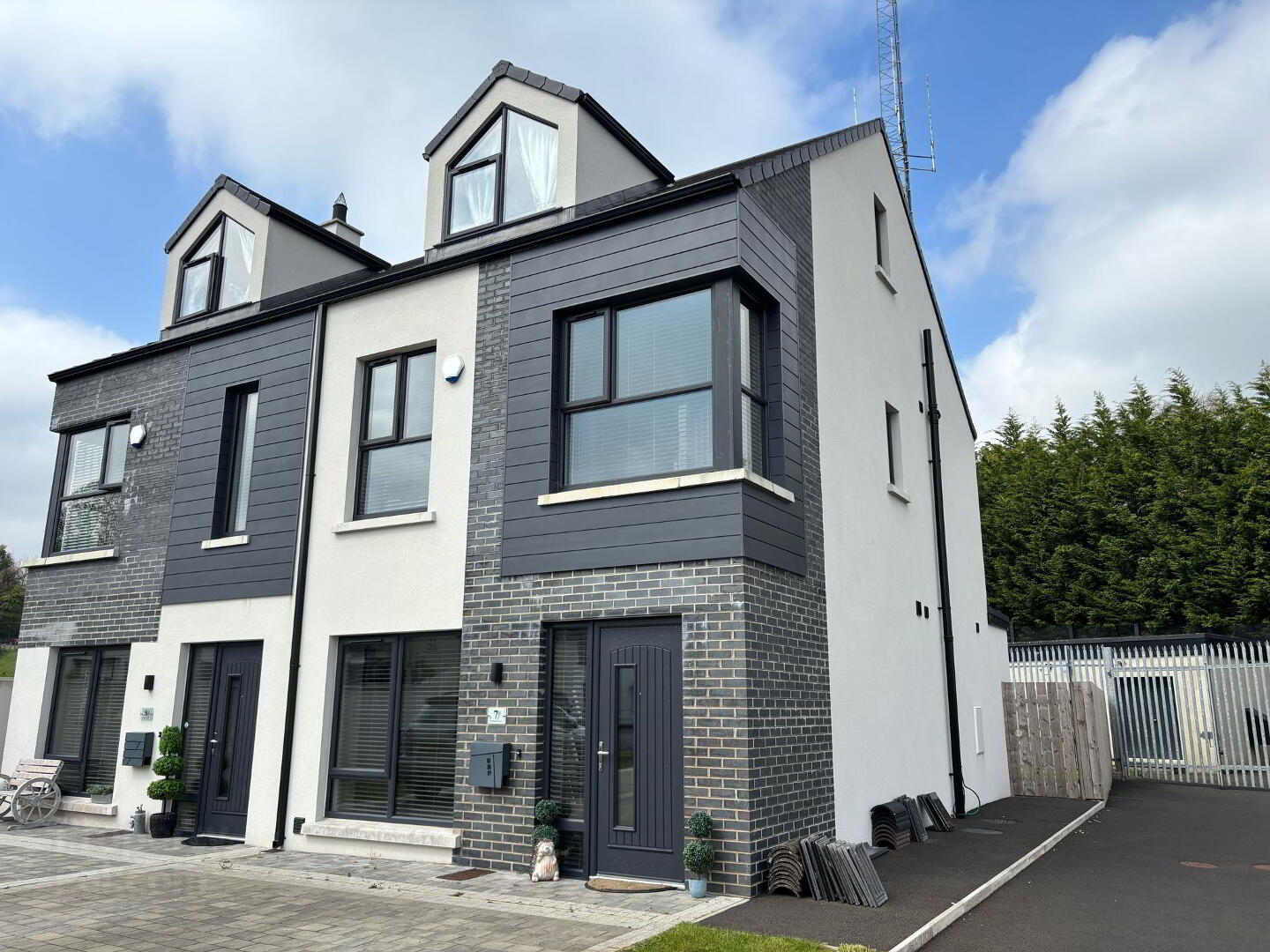
We are delighted to be instructed in the sale of this stunning three bedroom / three bathroom semi detached property in the popular village of Garvagh. With very few new houses for sale in this area this will prove to be popular with the first-time buyer. Call now on 07711824416 to avoid disappointment.
Accommodation Comprises Of:
Ground Floor –
Entrance Hall:
UVC front door and tiled flooring.
Living Room: 15’6 x 15’6
Feature wood burning stove with oak mantle and tiled heart. Tiled flooring.
Kitchen / Dining Area: 18’2 x 10’4
Excellent range of modern units with matching worktops, stainless steel sink unit wit mixer taps. Built in electric Flavel under oven with matching induction hob and extractor fan, integrated fridge freezer, tiled flooring, patio doors leading to private patio and garden area.
Utility Room: 8’0 x 5’0
Excellent range of units with stainless steel sink unit, plumbed for washing machine, ducted for tumble dryer, UPVC back door.
WC:
White two piece suite comprising f a WC and wash hand basin, extractor fan and tiled flooring.
First Floor –
Landing:
Shelved hot press.
Bedroom 2: 15’6 x 8’6
Excellent range of built in robes and carpet flooring.
Bedroom 3: 12’8 x 8’6
Carpet flooring.
Bathroom: 8’0 x 6’2
White four piece suite comprising of a WC, wash hand basin with censor mirror, bath and walk in mains shower, extractor fan and tiled flooring.
Second Floor –
Master Bedroom with Ensuite: 18’2 x 15’6
Carpet flooring.
Ensuite – White three piece suite comprising of a WC, wash hand basin, walk in mains shower unit, extractor fan, touch screen mirror, Velux window and tiled flooring.
Exterior Features Include:
Open plan front garden with paved driveway providing off street parking. Private enclosed rear garden with patio area. PVC oil tank. Outside tap and light.


