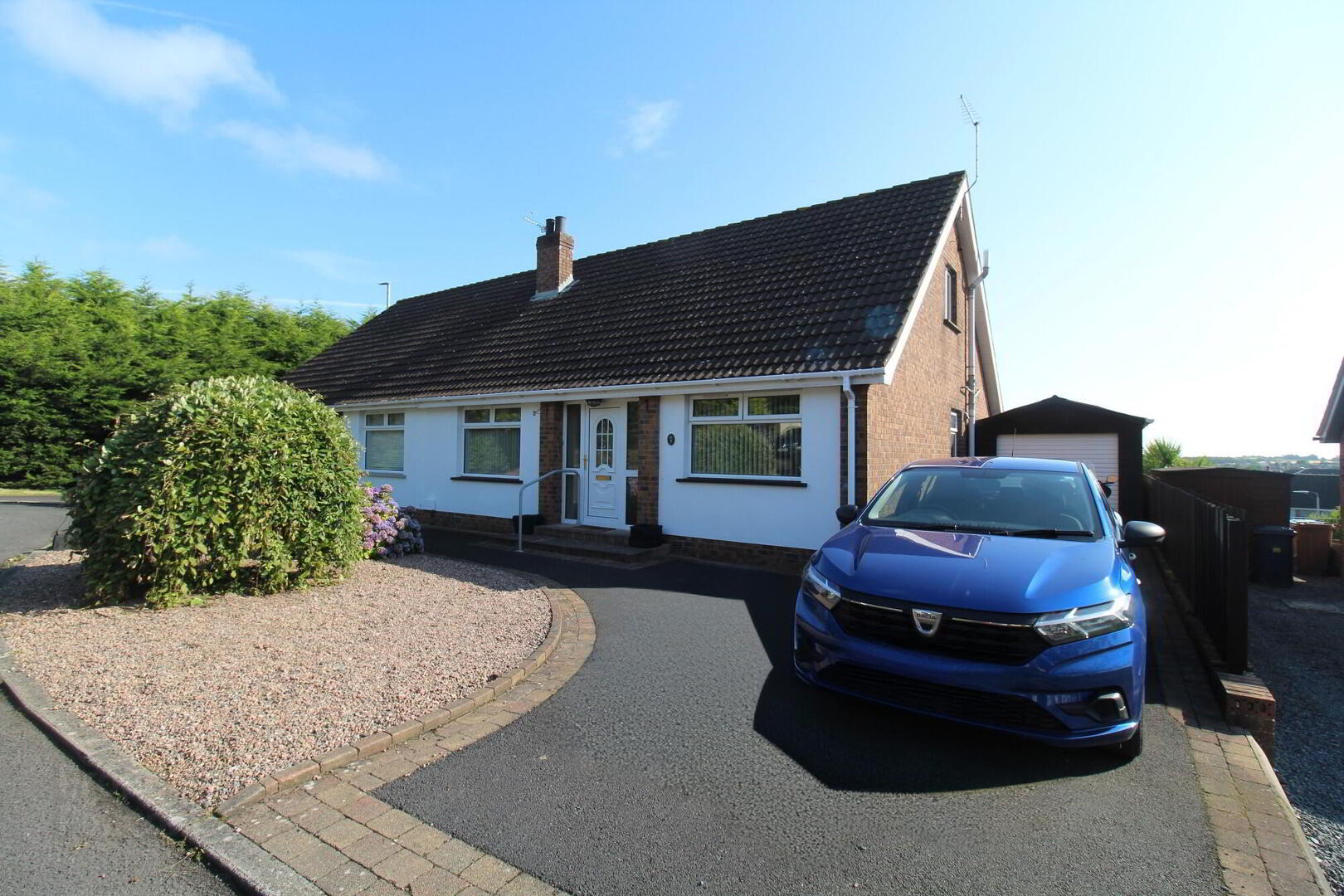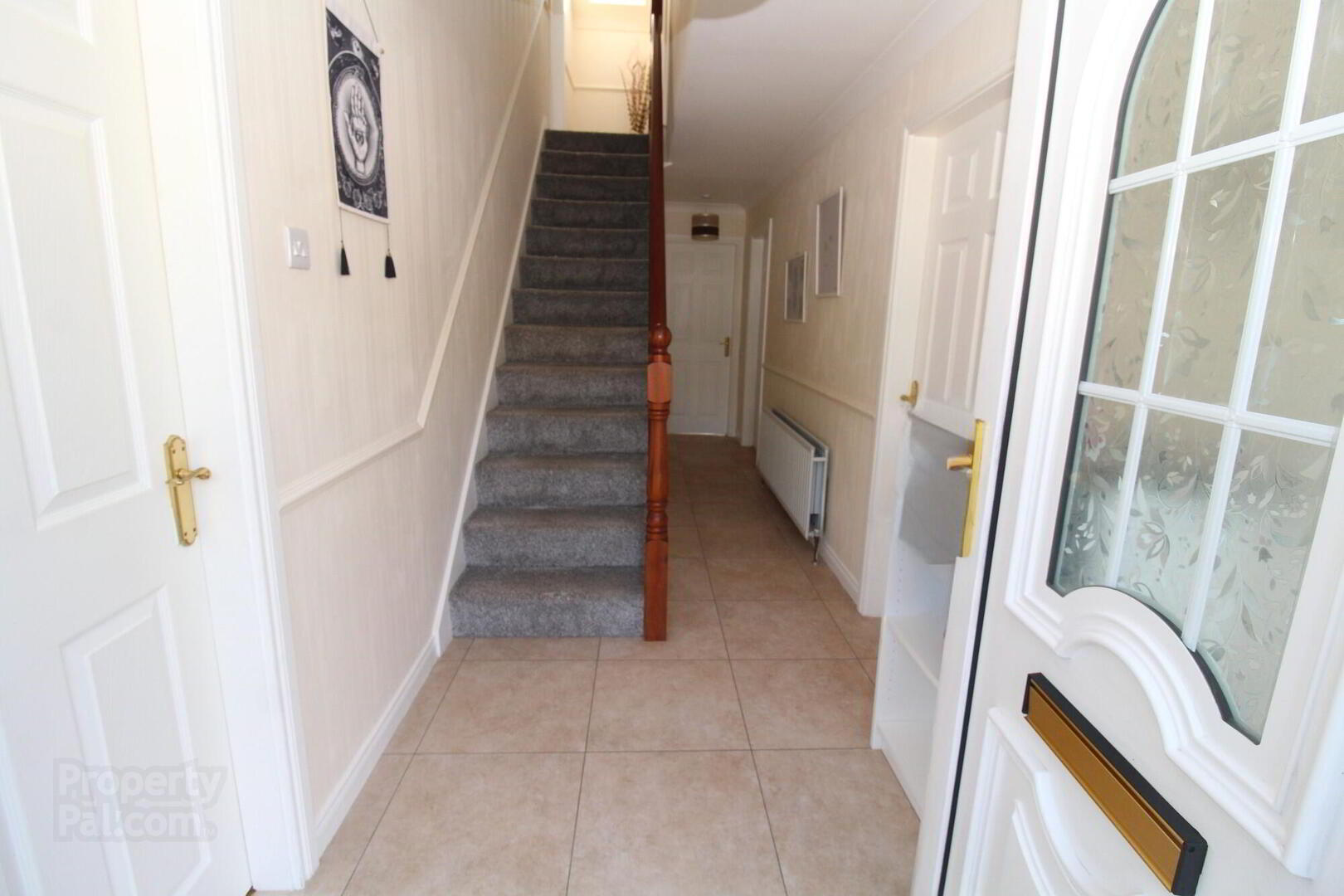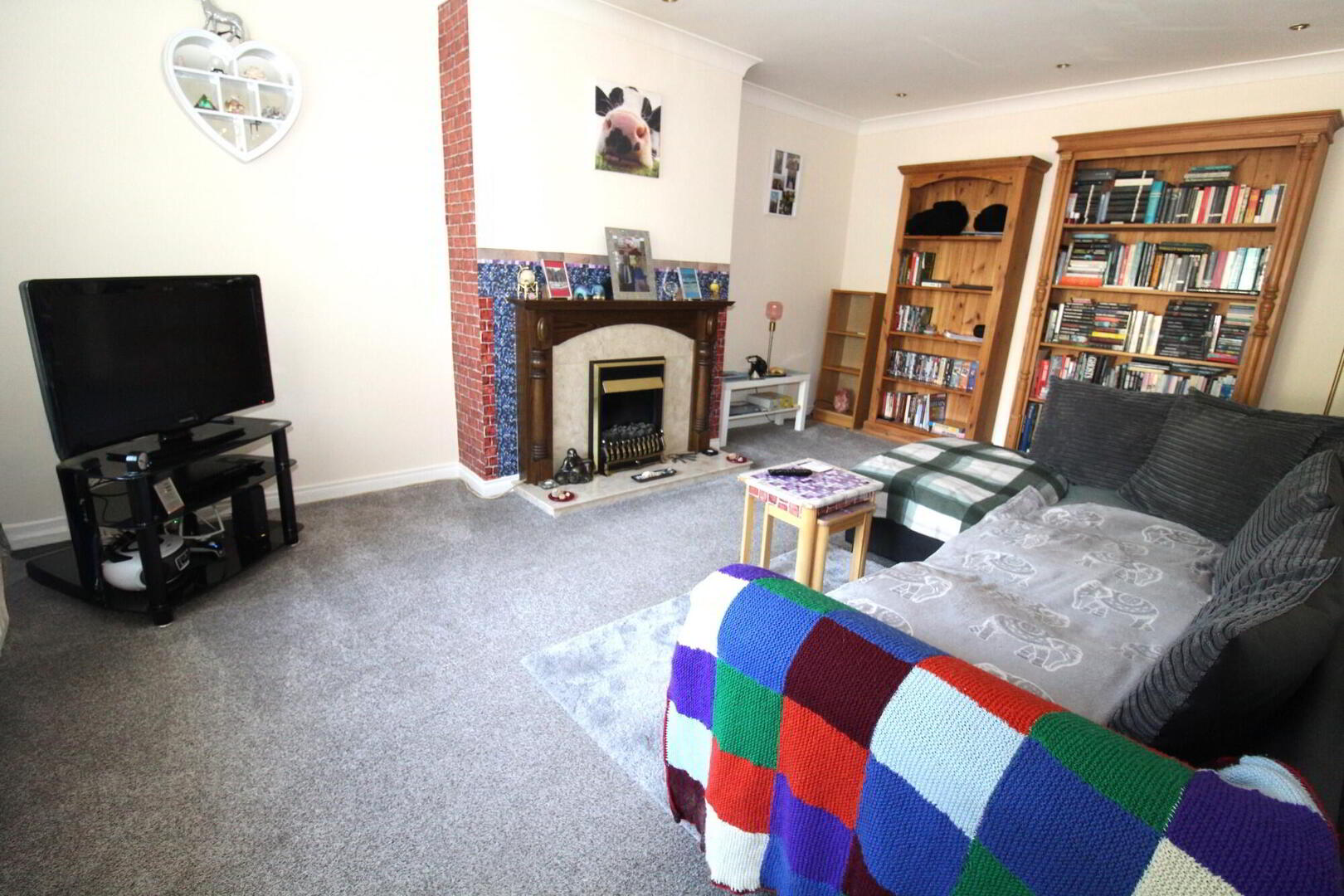


7 Fernbank Heights,
Bangor, BT19 6FY
4 Bed Semi-detached House
Asking Price £199,950
4 Bedrooms
2 Bathrooms
1 Reception
Property Overview
Status
For Sale
Style
Semi-detached House
Bedrooms
4
Bathrooms
2
Receptions
1
Property Features
Tenure
Not Provided
Energy Rating
Heating
Oil
Broadband
*³
Property Financials
Price
Asking Price £199,950
Stamp Duty
Rates
£1,187.81 pa*¹
Typical Mortgage

Features
- Spacious semi detached home
- Adaptable accommodation
- Fitted kitchen with space for dining
- Ground floor shower room
- Principle bedroom with ensuite shower room
- uPVC double glazing & OFCH
- Quiet cul-de-sac location
We are delighted to offer for sale this well presented semi detached home with spacious, adaptable accommodation. The property comprises lounge, fully fitted kitchen with space for dining, two double bedrooms on the ground floor which could be used as reception rooms, modern shower room, upstairs a further two double bedrooms, with ensuite shower room. The property boasts a detached garage, driveway to the front and private rear garden.
The property offers versatile accommodation with the ability to maximise its potential as a four bedroom house or, alternatively, create extra reception space instead.
Located in a popular residential area on the outskirts of Bangor, the property benefits from easy access to Bangor city centre, Donaghadee and Bloomfield shopping centre. A range of leading schools are also close at hand while Belfast is only a short commute away. With its convenient location this property is ideal for a growing family and early viewing is recommended.
Ground floor
- Entrance hall with storage understairs and tiled floor.
- Living room
- 5.04m x 3.31m (16' 6" x 10' 10")
With feature fireplace for electric fire and carpet. - Kitchen with space for dining
- 4.15m x 3.64m (13' 7" x 11' 11")
Fitted kitchen with both high and low level units for an abundance of storage and plenty of space for dining table. The kitchen includes electric hob, separate double oven, 1.5 bowl stainless steel sink and plumbing for washing machine. The kitchen has been finished with partially tiled walls and tiled floor. - Family room/Bedroom 4
- 4.11m x 2.49m (13' 6" x 8' 2")
With carpet and French doors leading to rear garden. - Bedroom 3
- 3.78m x 3.03m (12' 5" x 9' 11")
Double bedroom with carpet. - Shower room
- With white suite comprising walk in thermostatically controlled shower, vanity unit and low flush WC. The shower room is finished with fully tiled walls and tiled floor. Hotpress.
First floor
- Bedroom 1
- 4.08m x 3.91m (13' 5" x 12' 10")
Double bedroom with built in wardrobe, storage under eaves and carpet.
- Ensuite shower room
- With white suite comprising electric shower, vanity unit and low flush WC. The shower room is finished with partially tiled walls and vinyl floor.
- Bedroom 2
- 4.99m x 3.32m (16' 4" x 10' 11")
Double bedroom with storage under eaves, carpet and velux window.
External
- Landscaped front garden with driveway for off street parking.
Detached garage.
Private rear garden.
Directions
Fernbank Heights



