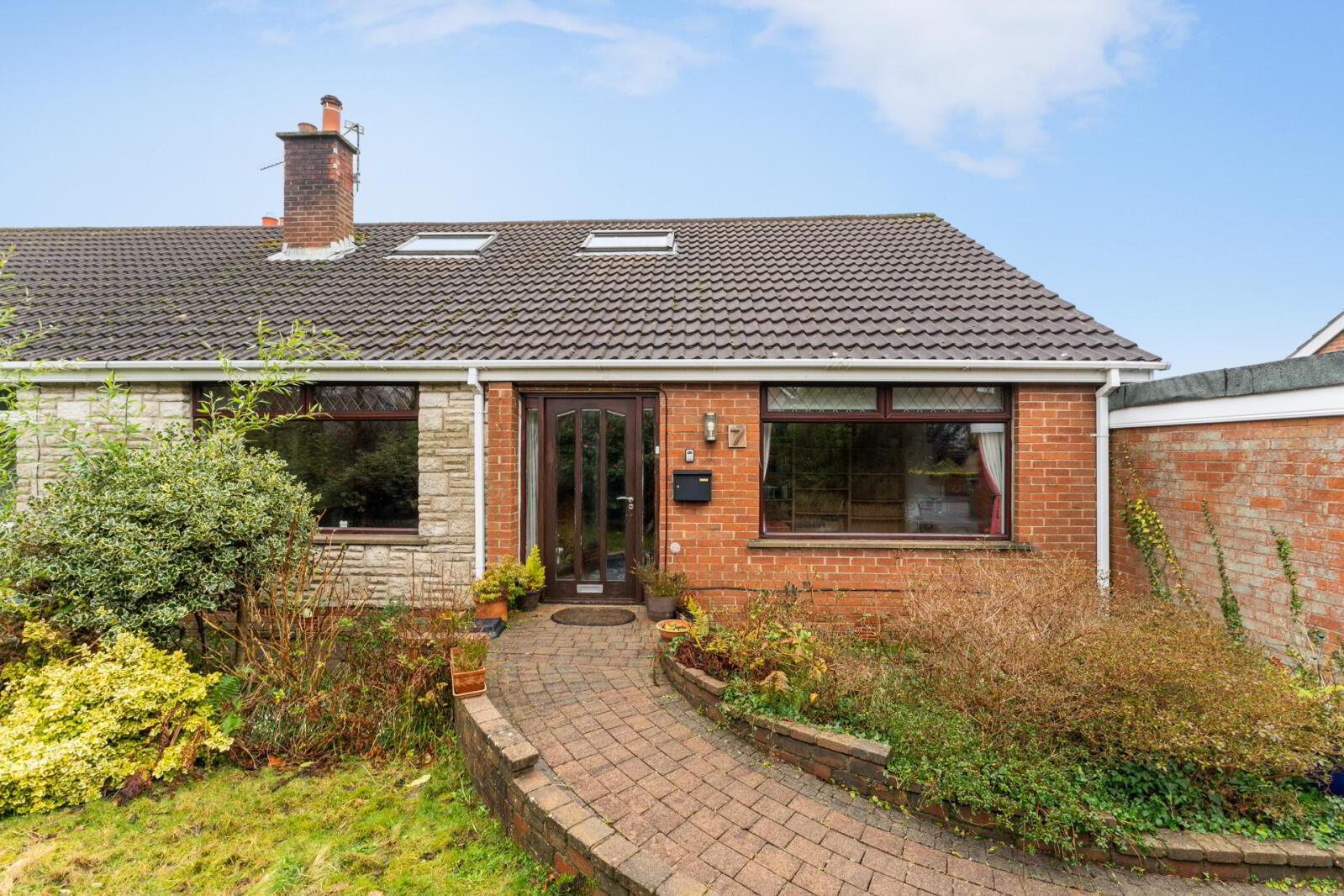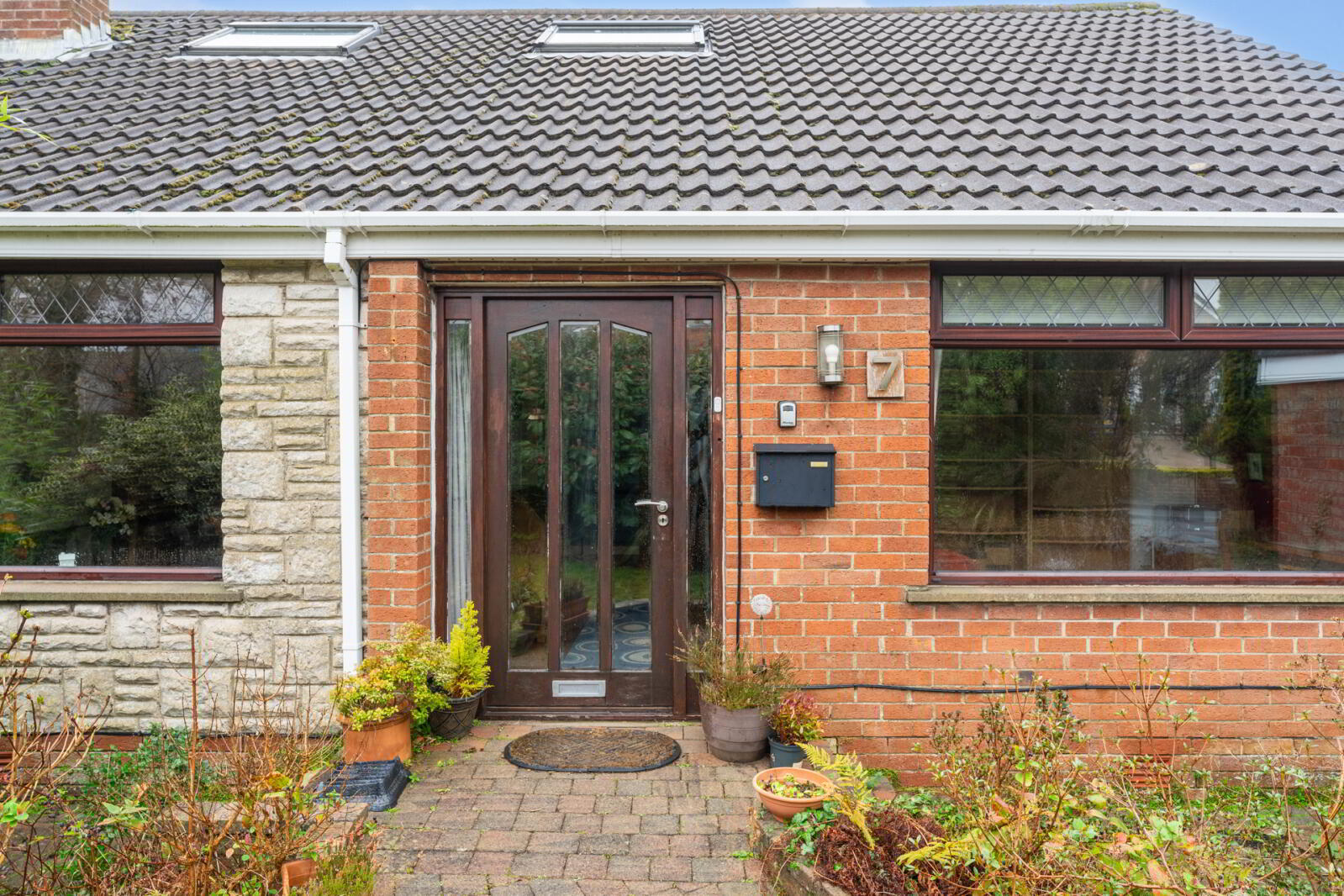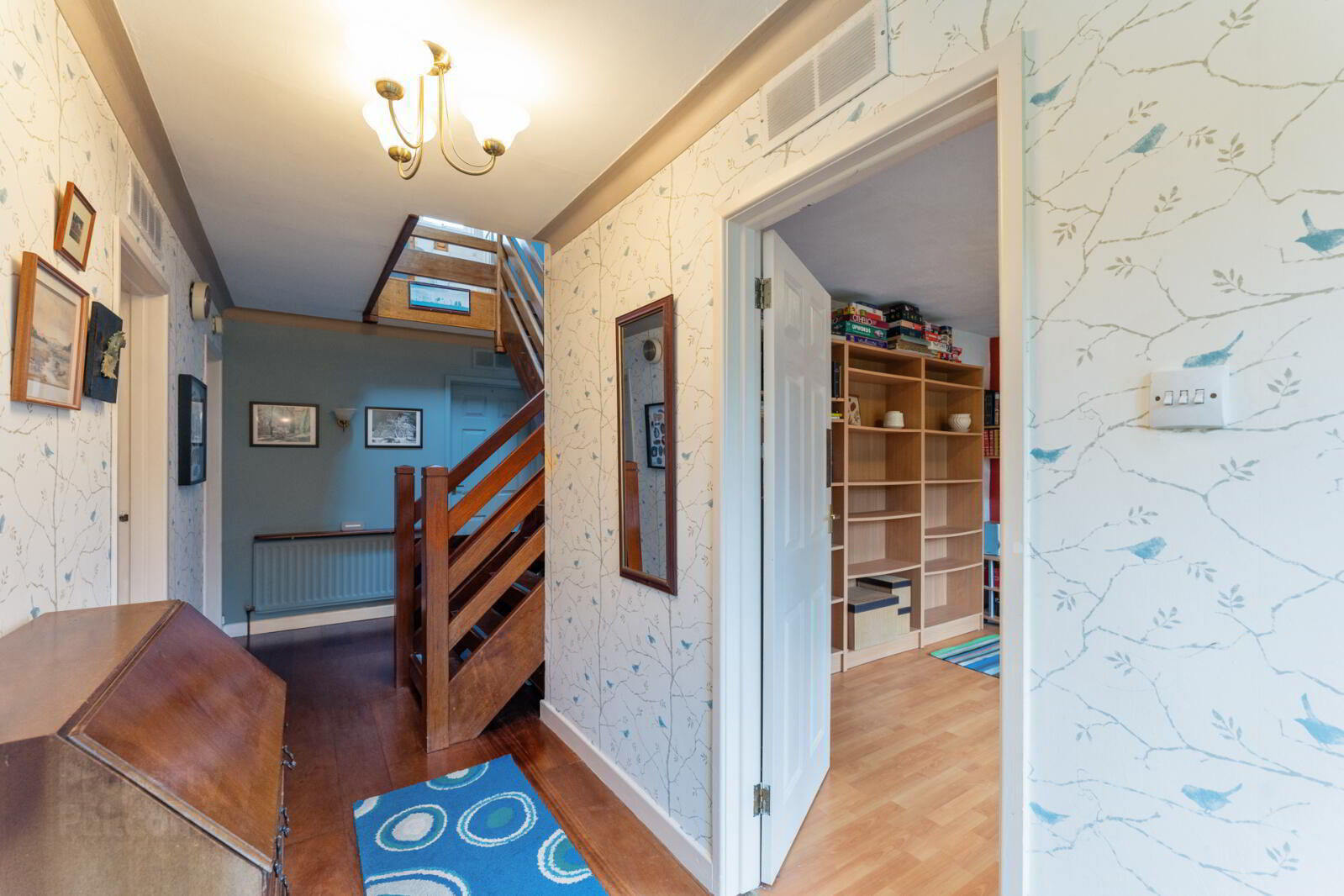


7 Elizabeth Road,
Holywood, BT18 0PL
4 Bed Semi-detached Bungalow
Asking Price £285,000
4 Bedrooms
2 Bathrooms
2 Receptions
Property Overview
Status
For Sale
Style
Semi-detached Bungalow
Bedrooms
4
Bathrooms
2
Receptions
2
Property Features
Tenure
Not Provided
Energy Rating
Broadband
*³
Property Financials
Price
Asking Price £285,000
Stamp Duty
Rates
£1,827.40 pa*¹
Typical Mortgage
Property Engagement
Views All Time
1,544

Features
- Deceptively spacious semi detached chalet bungalow
- Sea views from the first floor
- Four bedrooms, two receptions or three bedrooms, three receptions
- Gas fired central heating / Upvc double glazing
- Private front and mature rear garden
- Driveway parking leading to attached garage
- Requiring some modernisation
- No onward chain
- Suited to a wide range of purchasers including the professional couple, family or downsizer
- Early viewing strongly recommended to fully appreciate all that is on offer
- Ground Floor
- Hardwood glazed front door.
- Reception Hall
- Solid wood flooring, built in storage, cloaks cupboard.
- Living Room
- 4.7m x 3.76m (15'5" x 12'4")
- Kitchen/Dining
- 6.27m x 4.17m (20'7" x 13'8")
Range of high and low level units, laminate work surfaces, space for range cooker, space for fridge freezer, ceramic tiled floor to kitchen and wood floor to dining area, partly tiled walls, uPVC double glazed door to deck and garden. - Bedroom 3
- 3.84m x 2.9m (12'7" x 9'6")
Laminate wood floor, outlook to front garden. - Bedroom 4
- 2.97m x 2.97m (9'9" x 9'9")
Solid wood floor, outlook to rear garden. - Shower Room
- White suite comprising: Concealed cistern WC, bidet, wash hand basin with chrome mixer taps, corner shower cubicle, fully tiled walls, ceramic tiled floor, chrome heated towel radiator.
- First Floor
- Landing
Laminate wood flooring, Velux window. - Bedroom 1
- 4.27m x 3.12m (14'0" x 10'3")
Built in wall to wall wardrobe, sea glimpses, velux window. - Bedroom 2:
- 3.23m x 2.92m (10'7" x 9'7")
Laminate wood floor, 2 built in wardrobes, sea glimpses. - Shower Room
- Coloured suite comprising: Fully tiled shower cubicle, low flush WC, pedestal wash hand basin.
- Outside
- Front garden in lawn with boundary hedging, mature rear garden with decked patio area, brick pavior driveway with parking for 1 car.
- Attached Garage
- 5.54m x 2.8m (18'2" x 9'2")
Up and over door, gas fired boiler, light and power.





