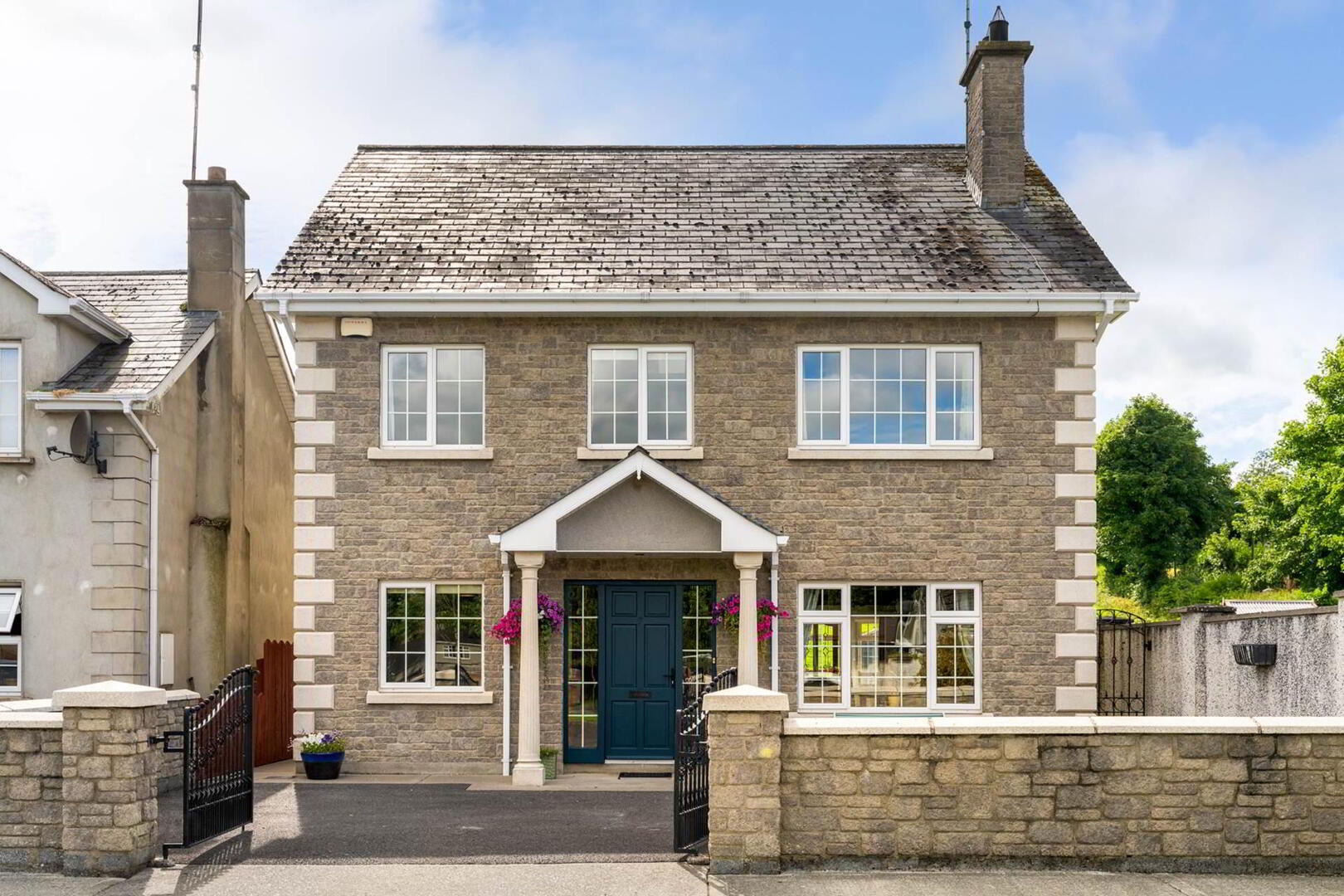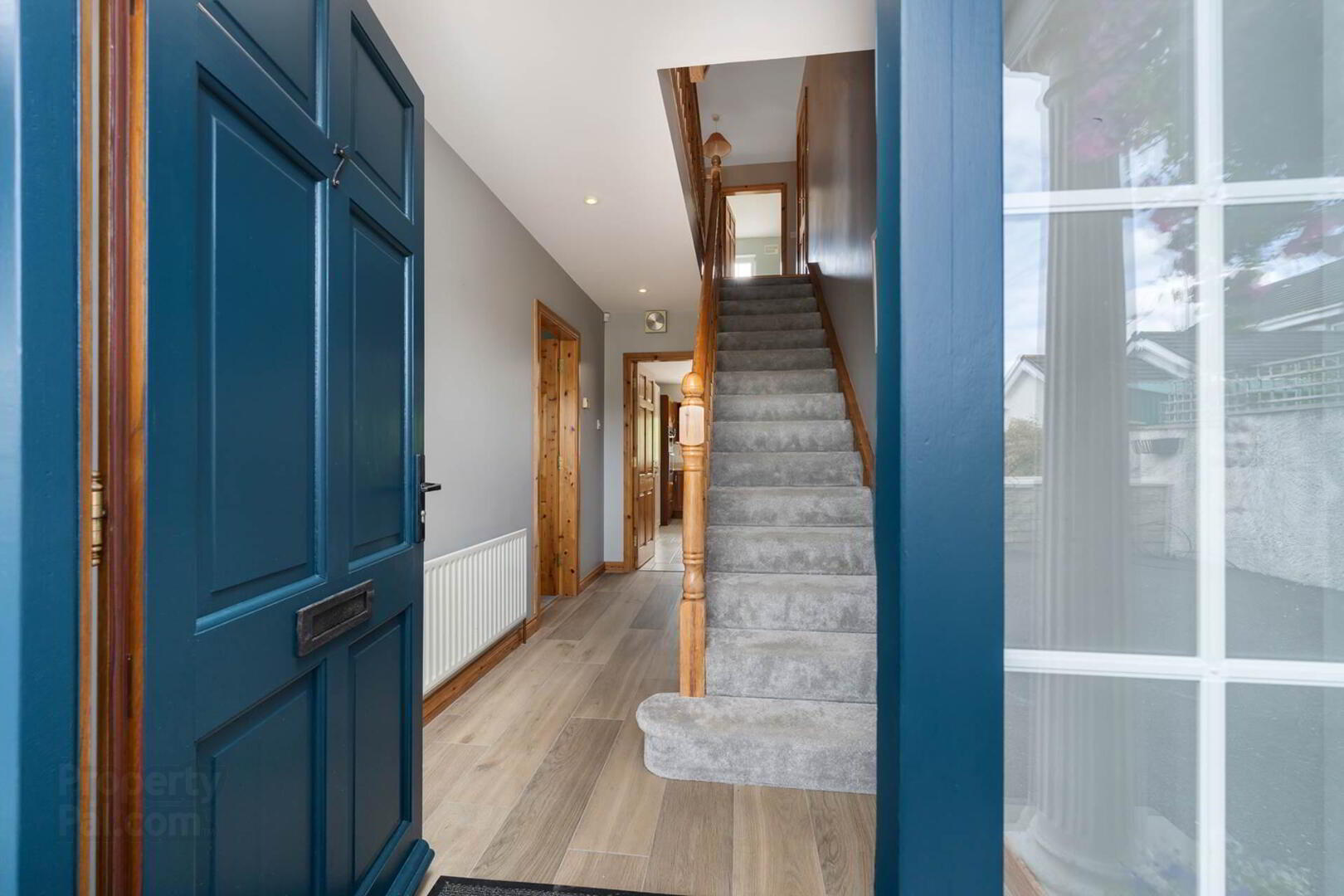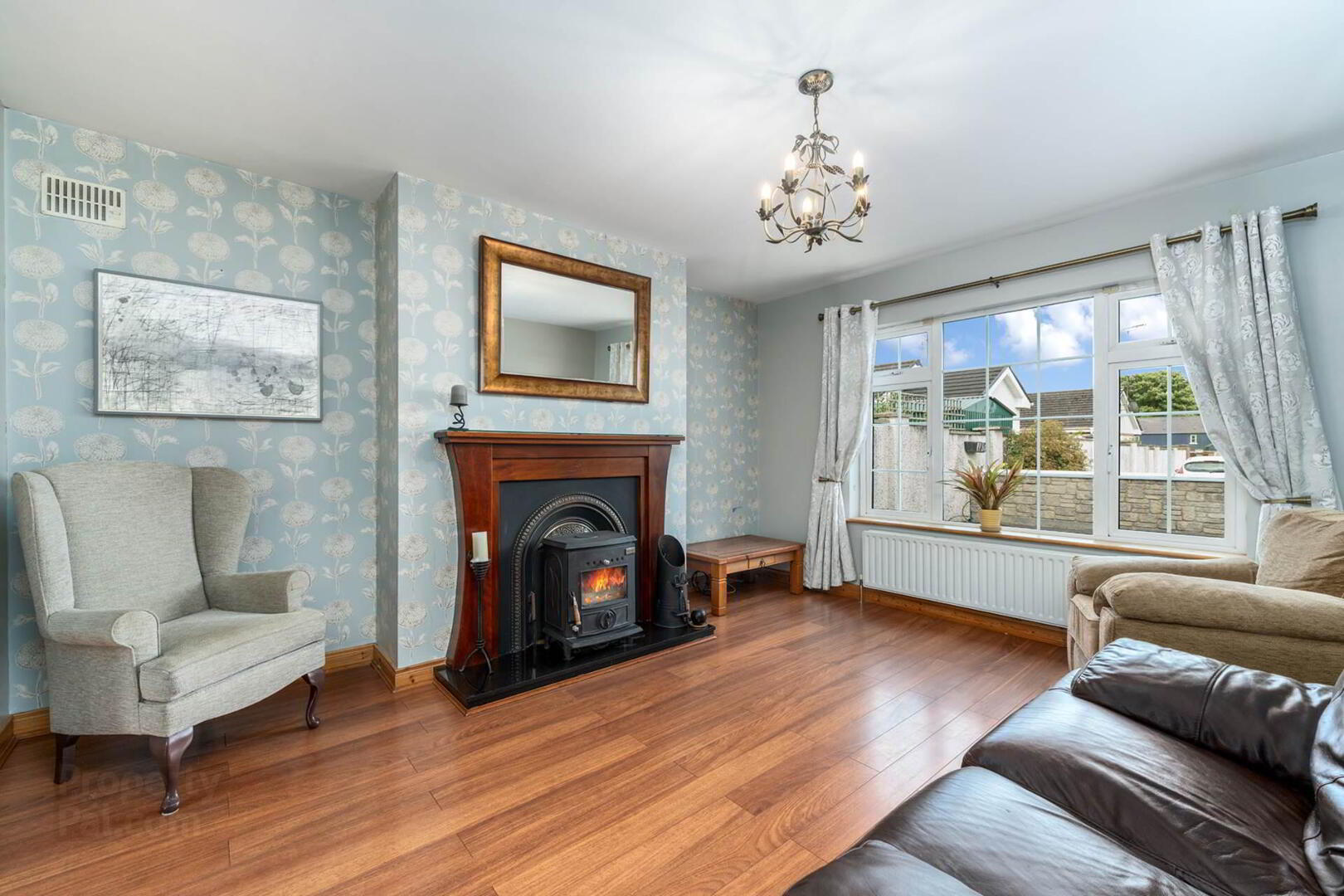


7 Eden,
Kilmainhamwood, Kells, A82RD29
4 Bed Detached House
Price €325,000
4 Bedrooms
4 Bathrooms
2 Receptions
Key Information
Status | For sale |
Style | Detached House |
Bedrooms | 4 |
Bathrooms | 4 |
Receptions | 2 |
Tenure | Freehold |
BER Rating |  |
Price | €325,000 |
Stamp Duty | €3,250*² |
Rates | Not Provided*¹ |

Features
- Substantial detached family home presented in showhouse condition
- New condenser oil burner
- Pvc double glazed windows
- Hallmark stone front exterior and tarmacadam driveway
- Extra room downstairs suitable for bedroom/home office
- 2 large attic multi functional rooms with velux windows
- Small enclave of only 7 houses
- Not overlooked front or rear
- Minutes walk from recently opened Boyne Valley to Lakelands Greenway
- Quaint village setting with good transport links
OUTSIDE
Outside, the property boasts a manicured rear garden, perfect for enjoying the outdoors. The garden is a peaceful and tranquil space, with a beautiful array of colourful plants & shrubs and offering stunning views of the surrounding countryside. The garden is also perfect for hosting outdoor gatherings and events, offering ample space for guests to relax and enjoy the beautiful surroundings. A tarmacadam driveway provides off street parking for a number of cars.
LOCATION
Kilmainhamwood is a charming village located in north County Meath, offering a range of amenities and attractions for residents and visitors alike. The village is located 16km northeast of Kells, 7km south of Kingscourt and 6km northwest of Nobber. This picturesque village is built on the Kilmainham River, north of Whitewood Lake, and is surrounded by productive agricultural land. The village green is complimented by mature trees within its space. Some amenities within walking distance are the Boyne Valley to Lakelands Greenway, which is a 30km walkers` and cyclists` paradise along the route of the old railway line from Navan in Co. Meath to Kingscourt in Co. Cavan, fishing at Whitewood Lake and the newly opened Community Centre and hub which provided an opportunity for working remotely. There is a primary school and creche located within the village which are only minutes walk away and newly built state of the art secondary schools both in Kingscourt and Nobber.
BER DETAILS
BER Rating B3
BER No. 117526368
Energy Performance Indicator 148.11 kWh/m²/yr
VIEWING
An early inspection of this property comes highly recommended by the selling agent. In addition to business hours, viewings can usually be accommodated by us in the evenings and at weekends. To arrange a viewing, call or text our negotiator handling this sale, Eamonn Shields, on 087-9181397 OR 046 9022100
Entrance hall - 4.46m (14'8") x 1.96m (6'5")
Welcoming hallway with wood effect tile flooring, spot lighting, phone point and understairs storage.
Livingroom - 4.47m (14'8") x 3.76m (12'4")
Spacious family room with timber flooring, feature timber surround fireplace with solid fuel stove, tv point. Double doors partly glazed to kitchen/diningroom.
Kitchen/diningroom - 6.31m (20'8") x 4.95m (16'3")
Large west facing kitchen, modern built in wall and floor units with granite worktops. centre island breakfast counter and extra storage larder units, integrated double oven, dishwasher, gas hob and extractor fan, tile flooring and spot lighting. Double doors partly glazed to sunroom.
Sunroom - 3.92m (12'10") x 3m (9'10")
South west facing sun trap room with pine strip ceiling, tile floor with centre design and double doors opening out to manicured rear garden which is not overlooked.
Utility room - 3.24m (10'8") x 2.01m (6'7")
Built in wall and floor units with sink unit, tile flooring and door to rear garden.
Guest wc - 2.01m (6'7") x 1.56m (5'1")
Wc and wash hand basin, tiled floor.
Bedroom 5/playroom - 4.46m (14'8") x 2.52m (8'3")
Useful extra room downstairs which can have a multiple of uses such as bedroom/ playroom/office/gamesroom. New carpet fitted.
Landing
Spacious landing with timber flooring, walk in hotpress and storage press.
Master bedroom - 4.5m (14'9") x 3.76m (12'4")
Double room with timber flooring, tv point and en-suite.
En-suite - 3m (9'10") x 1.02m (3'4")
Wc, whb and shower, timber flooring and tiled shower area.
Bedroom2 - 4.94m (16'2") x 2.62m (8'7")
Double room to the front with timber flooring and tv point.
Bedroom 3 - 4.46m (14'8") x 2.63m (8'8")
Double room at the rear with timber flooring and tv point.
Bedroom 4 - 3.66m (12'0") x 3m (9'10")
Double room at the rear with timber flooring and tv point.
Family bathroom - 2.67m (8'9") x 2.45m (8'0")
Wc, wash hand basin, jacuzzi bath and corner shower, spot lighting.
Attic room 1 - 5.72m (18'9") x 3.1m (10'2")
Multi functional room with velux window, timber flooring, tv & phone points and under eaves storage. Very spacious room suitable for a variety of uses.
Attic room 2 - 5.72m (18'9") x 3.76m (12'4")
Multi functional room with velux window, timber flooring, tv & phone points and under eaves storage. Very spacious room suitable for a variety of uses.
Shower room - 1.86m (6'1") x 1.7m (5'7")
Wc, whb and corner shower with Triton T90si electric shower.
Directions
The property is located in Kilmainhamwood Village with access across from the Church car park.
Eircode A82 RD29
Notice
Please note we have not tested any apparatus, fixtures, fittings, or services. Interested parties must undertake their own investigation into the working order of these items. All measurements are approximate and photographs provided for guidance only.
BER Details
BER Rating: B3
BER No.: 117526368
Energy Performance Indicator: Not provided
ARE YOU THINKING OF SELLING?
We offer a FREE no-obligation sales appraisal and valuation for those who are selling or those that are contemplating selling. We would of course be delighted to hear from you with a view to assisting with your property requirements be it advisory, transactionary or otherwise.
DISCLAIMER
Information is provided subject to the principle of caveat emptor and so parties are put on notice of the following: (i) No statement or measurement contained in any correspondence, brochure or advertisement issued by the Vendor or any agent on behalf of the Vendor relating to the Subject Property shall constitute a representation inducing the Purchaser to enter into the sale or any warranty forming part of this Contract; (ii) Any statements, descriptions or measurements contained in any such particulars or in any verbal form given by or on behalf of the Vendor are for illustration purposes only and are not to be taken as matters of fact; (iii) Any mis-statement, mis-description or incorrect measurement given verbally or in the form of any printed particulars by the Vendor or any person on the Vendor’s behalf shall not give rise to any cause of action claim or compensation or to any right of rescission under this Contract; (iv) No right of action shall accrue against any agent, employee, or other person whatsoever connected directly or indirectly with the Vendor whereby any mistake, omission, discrepancy, inaccuracy, misstatement or misrepresentation may have been published or communicated to the Purchaser during the course of any representations or negotiations leading up to the sale; and (v) The Contract of Sale constitutes the entire agreement between the parties thereto with respect to the subject matter hereof and supersedes and extinguishes any representations or warranties (if any) previously given or made excepting those contained in the Contract of Sale and no variation shall be effective unless agreed and signed by the parties or by some person duly authorised by each of them. That said, interested parties are encouraged to seek a professional opinion(s) in relation to any aspect of the purchase and or concerns they may have, prior to exchange of Contracts. Please be further advised that measurements are generally taken at the widest point in each room and so may not multiply to equate to the floor area of each room given architectural indents, rooms protruding into one another, l-shaped or other alternative shaped rooms, etc. Distances are approximated and rounded. Information is provided to the best of our knowledge. Additionally, in certain cases some information may have been provided by the vendor or third parties to ourselves.


