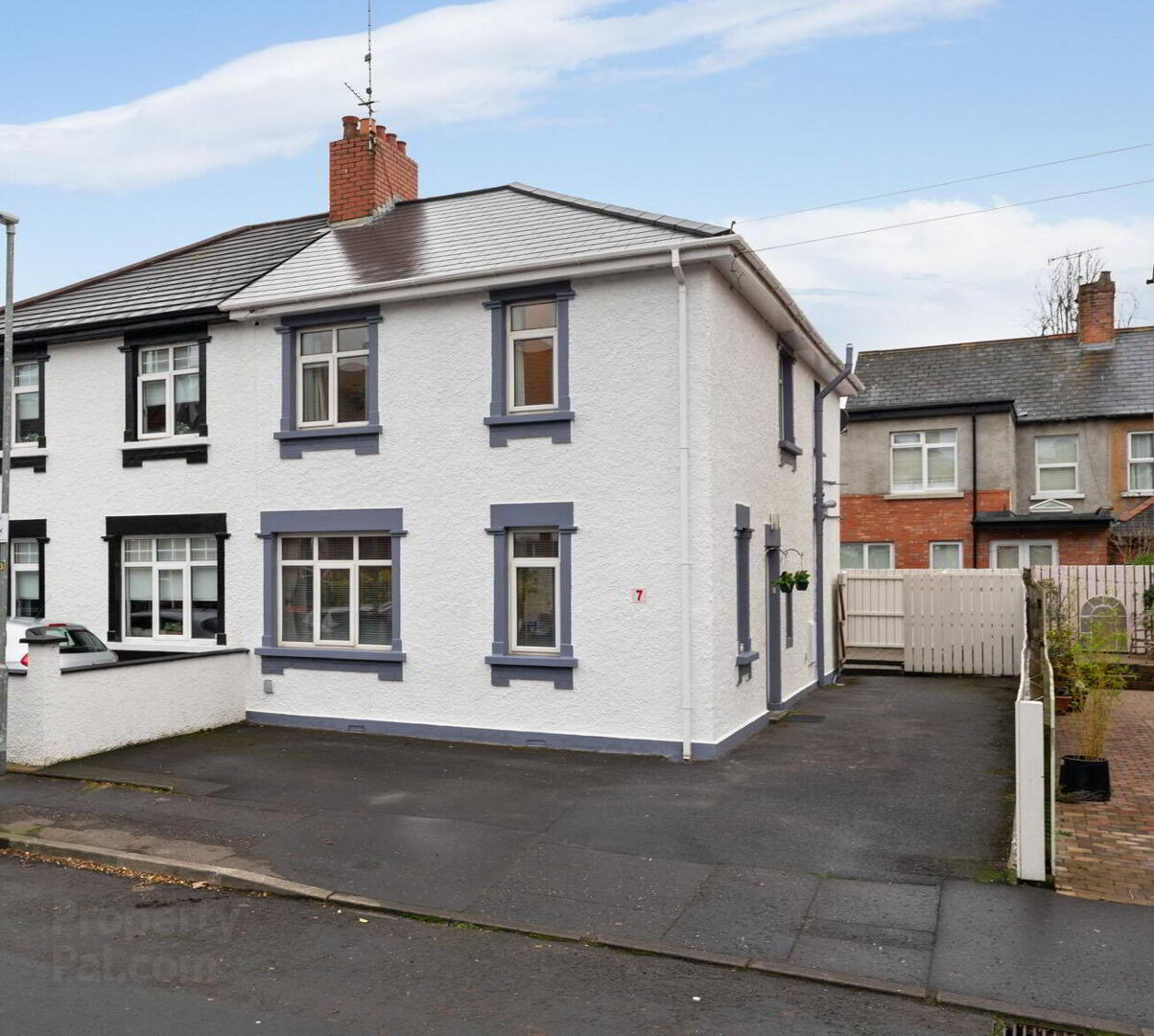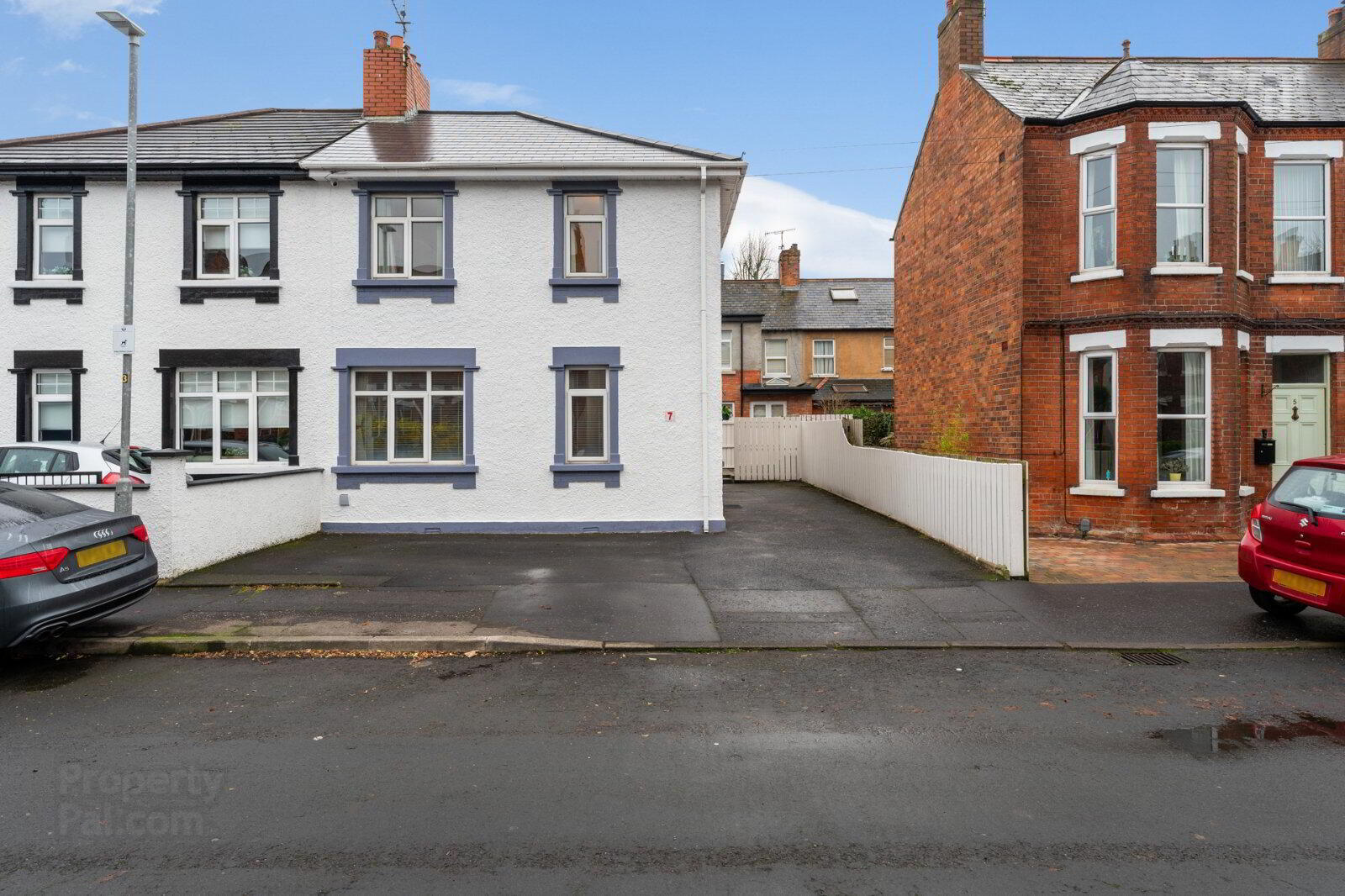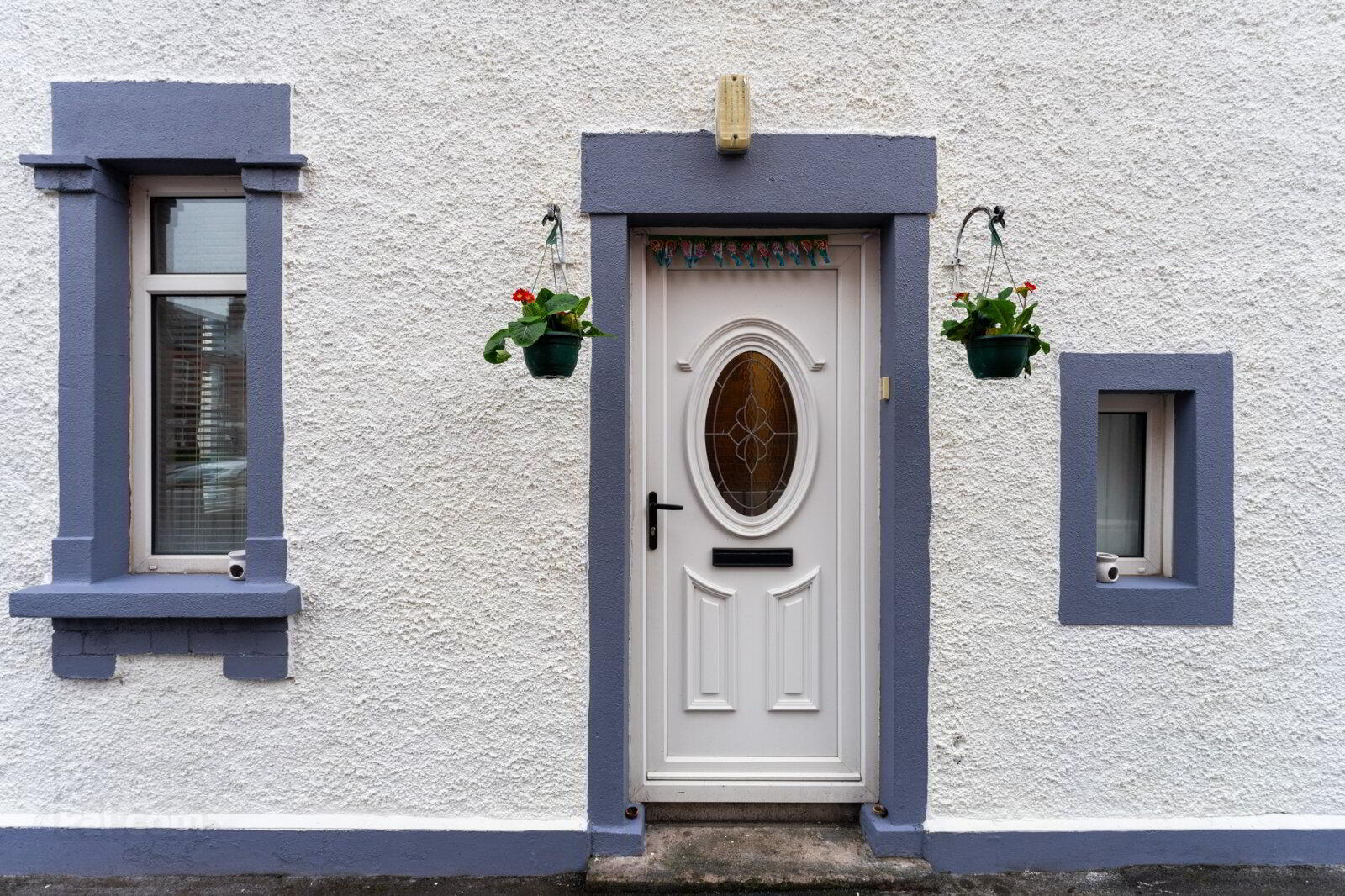


7 Ebrington Gardens,
Belfast, BT4 3BY
3 Bed Semi-detached House
Asking Price £325,000
3 Bedrooms
2 Receptions
Property Overview
Status
For Sale
Style
Semi-detached House
Bedrooms
3
Receptions
2
Property Features
Tenure
Not Provided
Energy Rating
Broadband
*³
Property Financials
Price
Asking Price £325,000
Stamp Duty
Rates
£1,455.68 pa*¹
Typical Mortgage
Property Engagement
Views Last 7 Days
334
Views Last 30 Days
1,449
Views All Time
10,905

Features
- Well-Appointed Semi-Detached Home in a Highly Regarded East Belfast Location
- Located in the Heart of Ballyhackamore with a Wealth of Amenities, Cafes & Restaurants
- Open Plan Living into Dining Area
- Contemporary Fitted Kitchen with a Range of Appliances
- Sunroom at Rear of Property With Access to Courtyard
- Ground Floor Cloaksroom and WC
- Three Bedrooms on First Floor
- First Floor Bathroom
- Excellent Storage Space Throughout
- Enclosed Rear Courtyard
- Off Street Parking for Mulitiple cars
- Early Viewing Highly Recommended
- Entrance Hall
- uPVC front door
- Hallway
- Tiled flooring, ceiling cornice
- Cloakroom/WC
- Low flush WC, pedestal wash hand basin with mixer taps, tiled floor, recessed lighting, extractor fan
- Lounge
- 3.73m x 3.73m (12'3" x 12'3")
- Dining Room
- 3.58m x 3.15m (11'9" x 10'4")
- Sun Room
- 3.7m x 2.18m (12'2" x 7'2")
Access to rear garden - Kitchen
- 3.4m x 2.77m (11'2" x 9'1")
Comprises of high and low level glass units, sink unit with mixer taps and drains, 5 ring gas hob, eye level integrated oven and hob, plumbed for washing machine, space for tumble dryer, integrated dishwasher, integrated fridge and freezer, tiled floor, recessed lighting - First Floor
- Landing
- Access to loft. Built in storage
- Bedroom 1
- 3.78m x 3.6m (12'5" x 11'10")
Range of fitted wardrobes, ceiling cornice - Bedroom 2
- 3.3m x 3.18m (10'10" x 10'5")
Range of fitted wardrobes, ceiling cornice - Bathroom
- Comprises of panelled bath with mixer taps and overhead shower. Pedestal wash hand basin with mixer taps and vanity storage unit, low voltage recessed spotlighting, tiled floor and walls, chrome heated towel radiator, recessed lighting and extractor fan.
- Bedroom 3
- 2.7m x 2.29m (8'10" x 7'6")
Range of fitted wardrobe - Outside
- Off street driveway parking for multiple cars, enclosed rear garden
- This well-appointed semi-detached property is located right in the heart of East Belfast with a number of shops, cafes and local amenities all on your doorstep. It has been finished by the current owner to a high standard throughout. The ground floor accommodation comprises of; entrance hall, open plan living into dining area, with additional extended sunroom. A contemporary kitchen with range of integrated appliances and a ground floor cloakroom / WC. On the first floor, there is excellent storage throughout, three bedrooms and a contemporary bathroom with three-piece suite. Externally there is off-street parking with space for multiple cars. To the rear, there is a landscaped courtyard which has been tastefully finished to maximise the space. The property benefits from gas heating and double-glazed windows. All in all, this is a unique opportunity to acquire a property is located in a highly sought after and convenient area. Early viewing is highly recommended.





