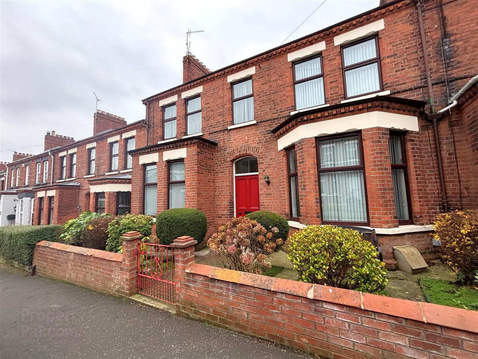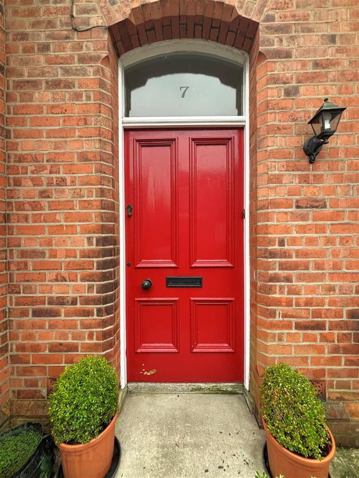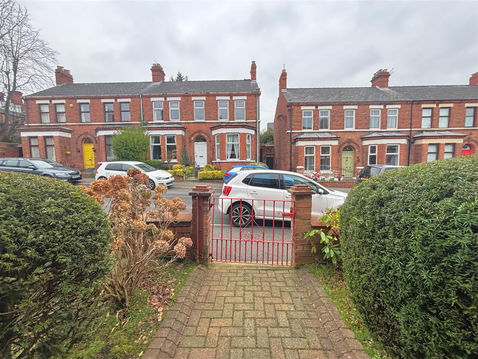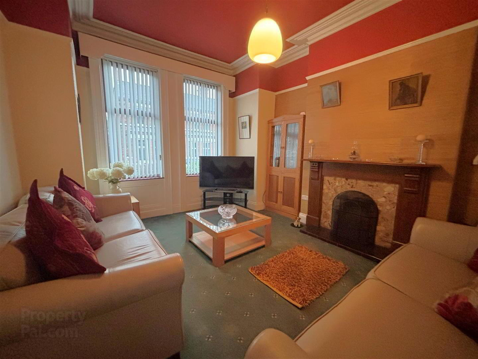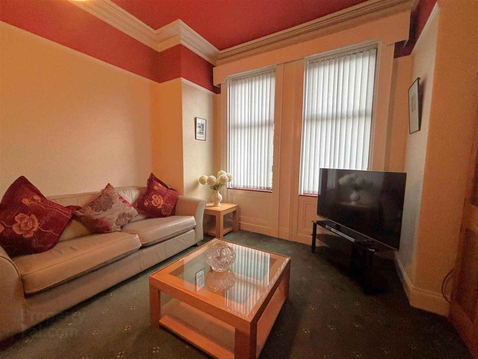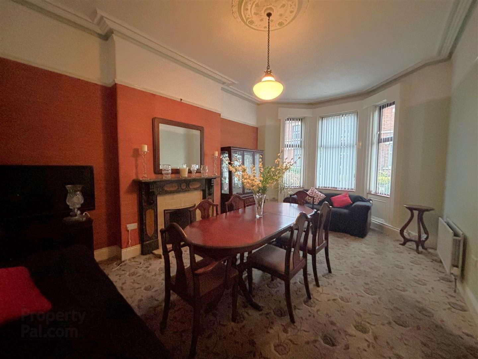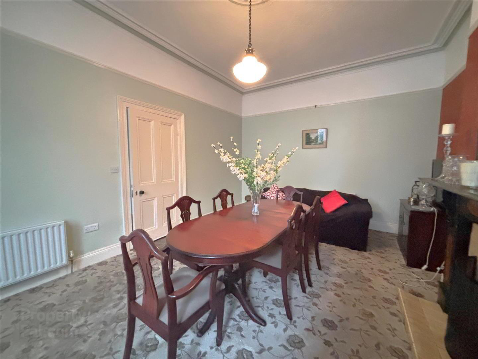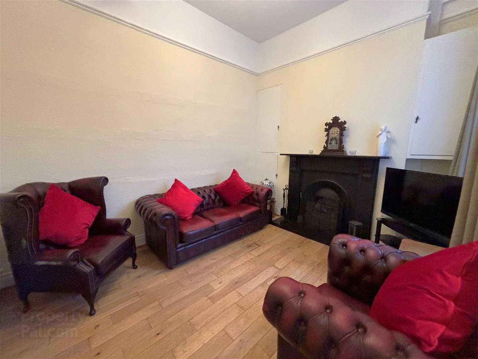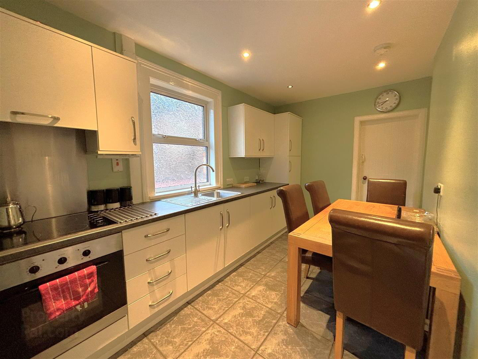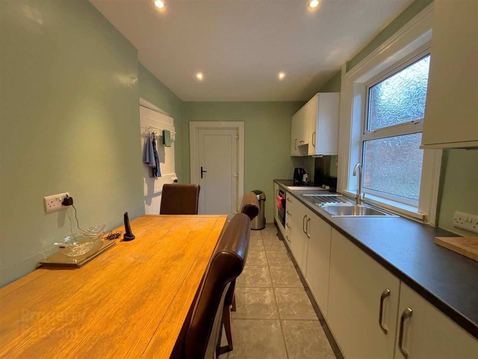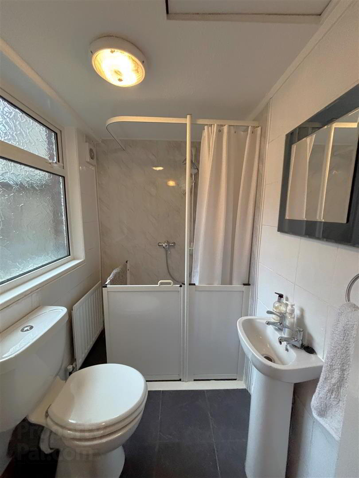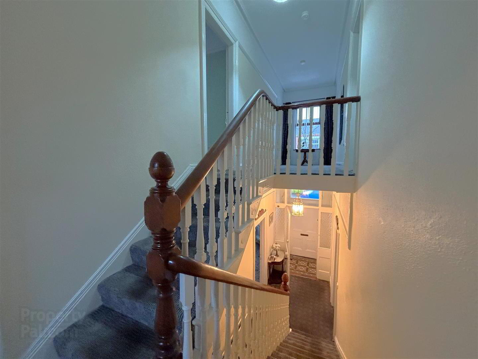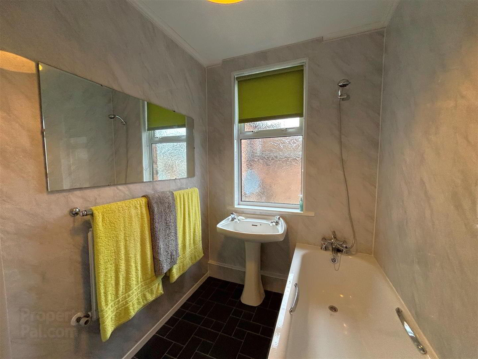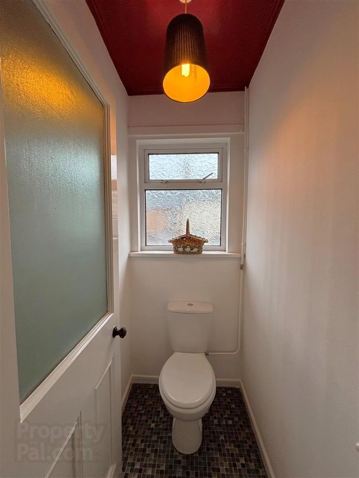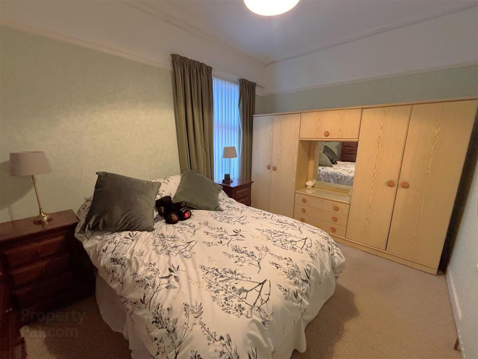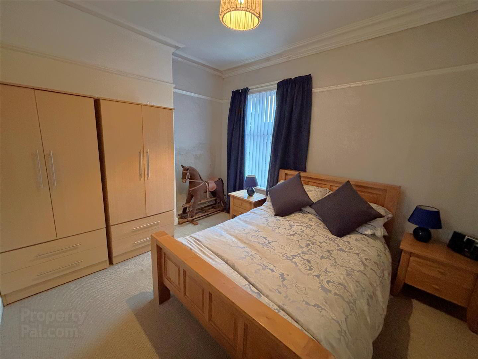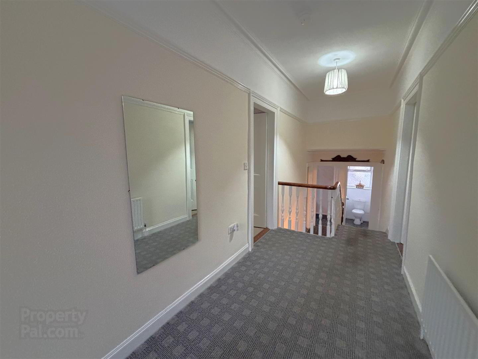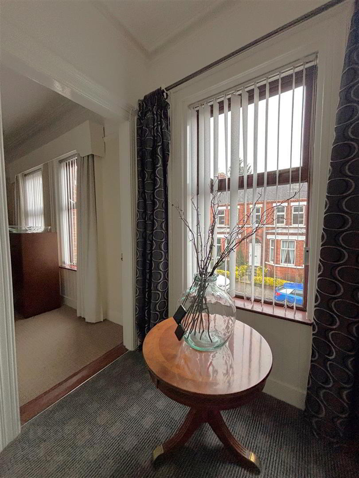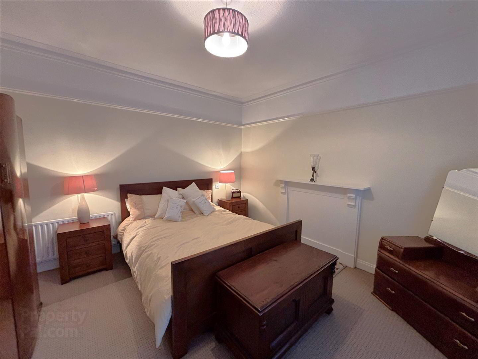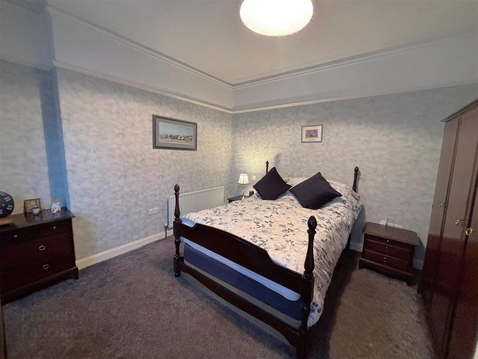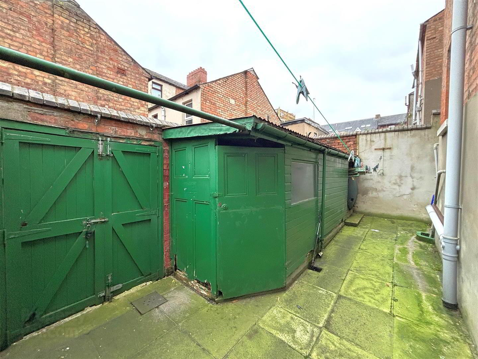7 Easton Crescent,
Cliftonville, Belfast, BT14 6LJ
4 Bed Townhouse
Offers Over £249,950
4 Bedrooms
2 Bathrooms
3 Receptions
Property Overview
Status
For Sale
Style
Townhouse
Bedrooms
4
Bathrooms
2
Receptions
3
Property Features
Tenure
Freehold
Energy Rating
Broadband
*³
Property Financials
Price
Offers Over £249,950
Stamp Duty
Rates
£1,199.13 pa*¹
Typical Mortgage
Legal Calculator
In partnership with Millar McCall Wylie
Property Engagement
Views Last 7 Days
320
Views Last 30 Days
1,223
Views All Time
10,516
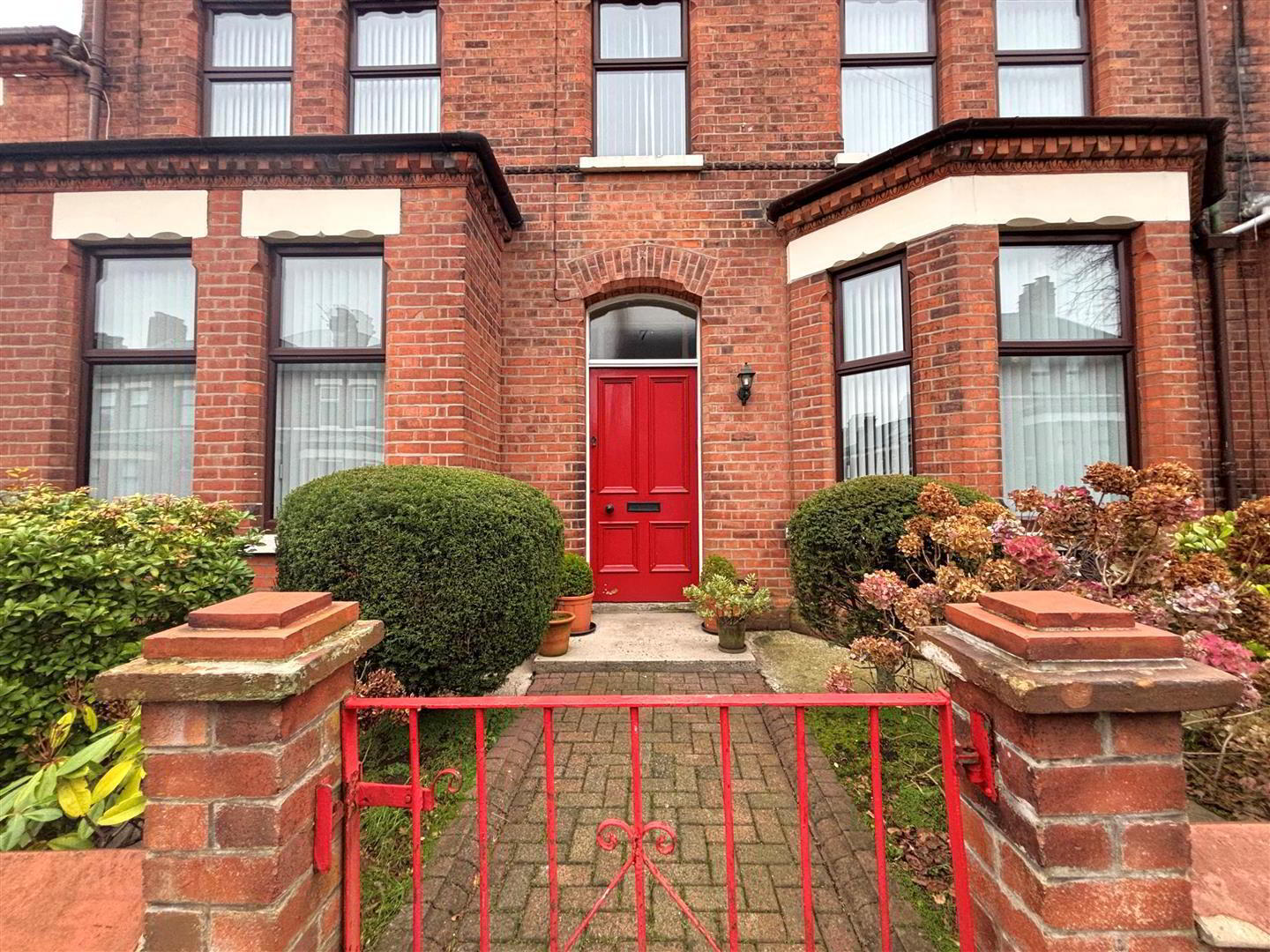
Features
- Impressive Period Red Brick Family Home
- 4 Bedrooms
- 3 Reception Rooms
- Modern Fitted Kitchen
- Modern White Family Bathroom
- Contemporary Downstairs Shower Room
- Gas Central Heating
- uPvc Double Glazed Windows
- Walled Rear Garden With Storage
- Most Popular Location
A magnificent double fronted red brick period family home situated within this much admired residential location. The generously proportioned interior has been immaculately maintained and modernised over many years of family ownership creating a fabulous property which will have immediate appeal to all who view. The richly appointed interior comprises 4 bedrooms over one floor, study, 3 reception rooms, modern fitted kitchen incorporating built-in oven and ceramic hob and separate pantry, downstairs shower room and modern white bathroom suite with separate wc. The dwelling further offers uPvc double glazed windows, gas central heating, low outgoings, roofing works and retains much period detail throughout. A walled rear garden with storage add the finishing touches to this superb home. With so much to offer the family buyer - Early Viewing is highly recommended.
- Enclosed Entrance Porch
- Hardwood entrance door, original tiled floor.
- Entrance Hall
- Glazed vestibule door, double panelled radiator.
- Lounge 4.82 x 4.96 into bay (15'9" x 16'3" into bay)
- Attractive slate fireplace, wood laminate floor, 2 double panelled radiators, cornice ceiling, ceiling rose, picture rail.
- Living Room 6.21 x 4.60 into bay (20'4" x 15'1" into bay)
- Attractive marble fireplace, double panelled radiator, picture rail, cornice ceiling, ceiling rose.
- Family Room 4.38 x 3.20 (14'4" x 10'5")
- Wood laminate floor, built-in storage, panelled radiator.
- Rear Lobby
- Ceramic tiled floor.
- Shower Room
- Modern white suite comprising walk-in shower, thermostatically controlled shower, vanity unit, low flush wc, pvc ceiling, ceramic tiled floor, panelled radiator.
- Kitchen 4.41 x 2.58 (14'5" x 8'5")
- Single drainer white sink unit, extensive range of high and low level units, formica worktops, built-in oven and ceramic hob, integrated extractor fan, panelled radiator, ceramic tiled floor, partly tiled walls, pvc door to rear.
- Pantry 2.30 x 1.44 (7'6" x 4'8")
- Plumbed for washing machine, fridge/freezer space.
- First Floor
- Landing, built-in storage, panelled radiator, concealed gas boiler.
- Bathroom
- Modern white suite comprising panelled bath, telephone hand shower, vanity unit, low flush wc, pvc panelled walls, Lvf flooring, panelled radiator.
- Separate Wc
- White suite comprising low flush wc.
- Bedroom 4.22 x 2.94 (13'10" x 9'7")
- Picture rail, panelled radiator.
- Bedroom 3.27 x 3.12 (10'8" x 10'2")
- Picture rail, panelled radiator.
- Bedroom 4.18 x 4.05 (13'8" x 13'3")
- Picture rail, panelled radiator.
- Bedroom 4.01 x 3.89 (13'1" x 12'9")
- Picture rail, panelled radiator.
- Outside
- Gardens front in hedging, shrubs and flowerbeds, brick paver paths. Walled rear garden, feature, storage, outside tap, patio areas.


