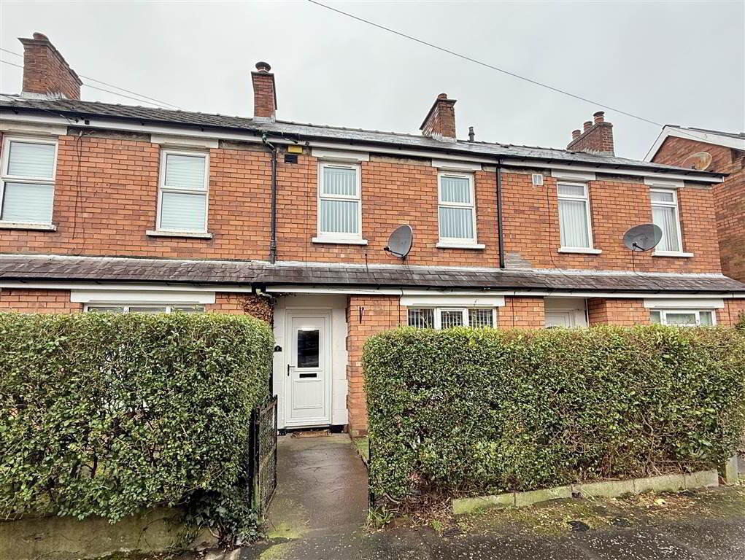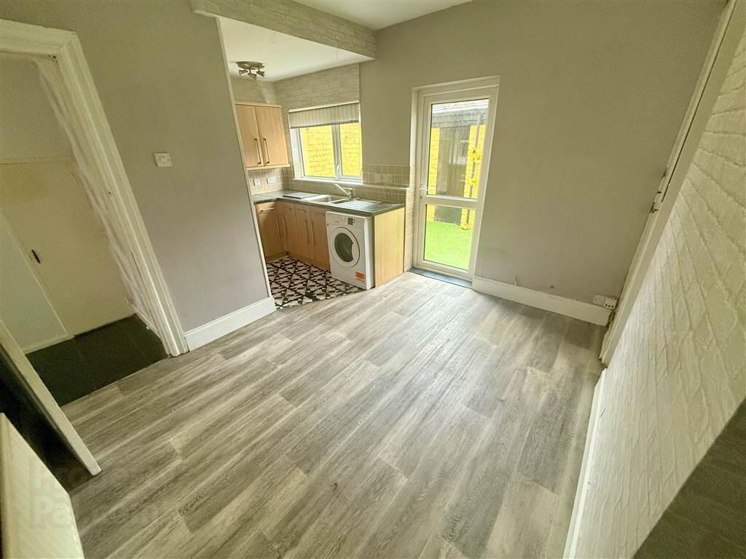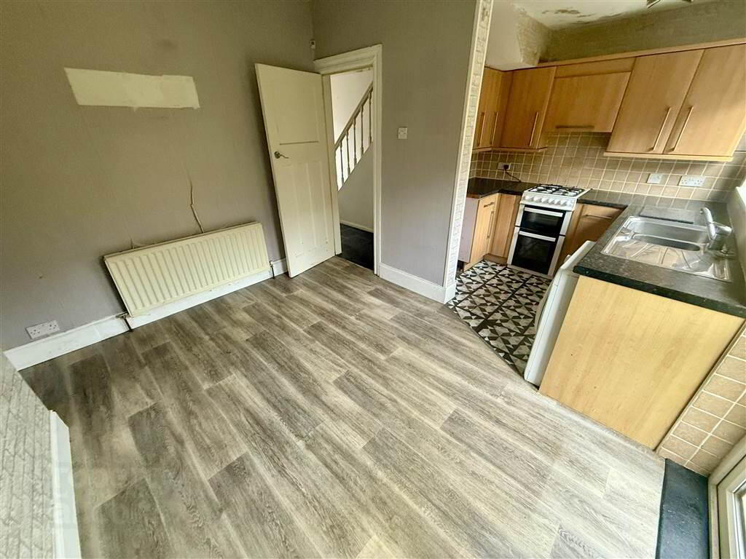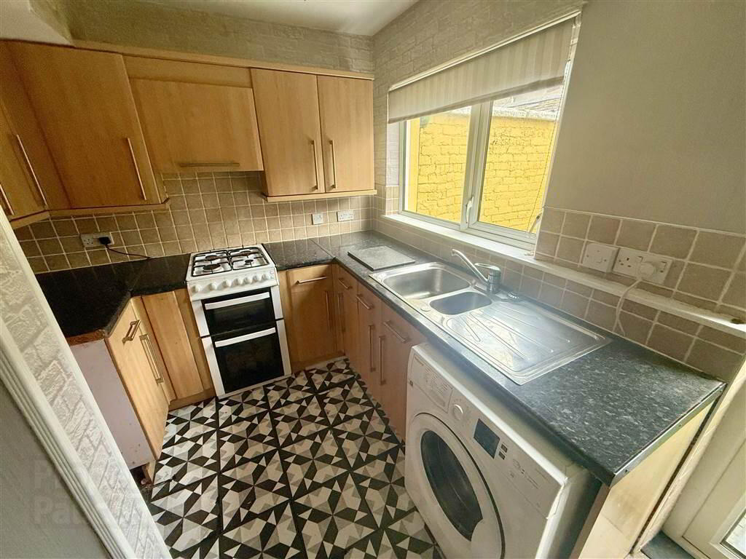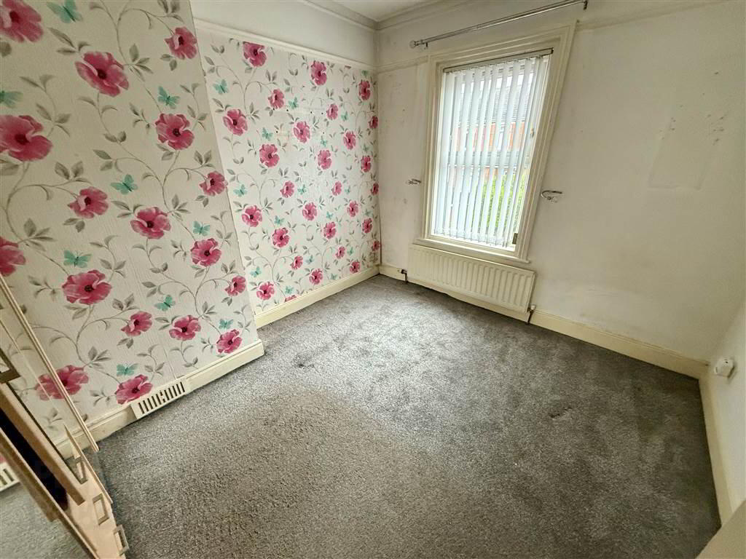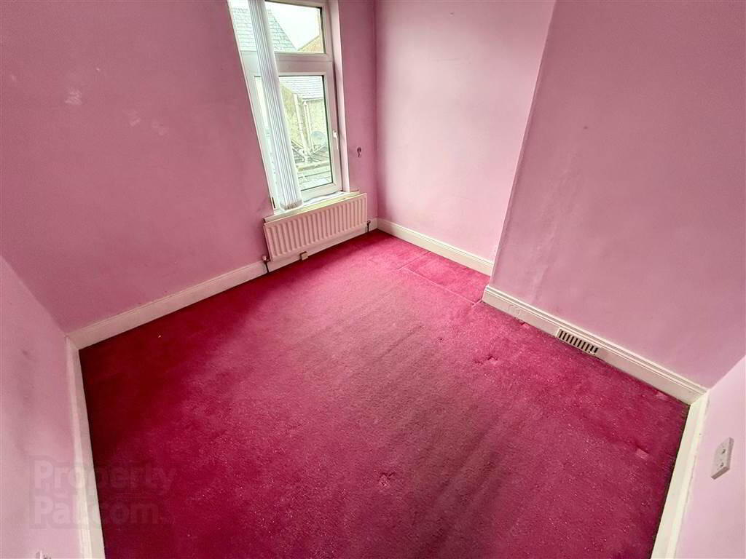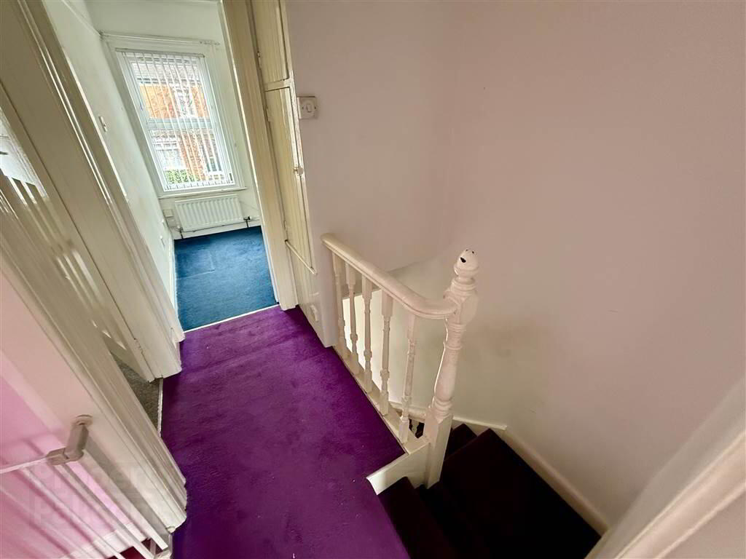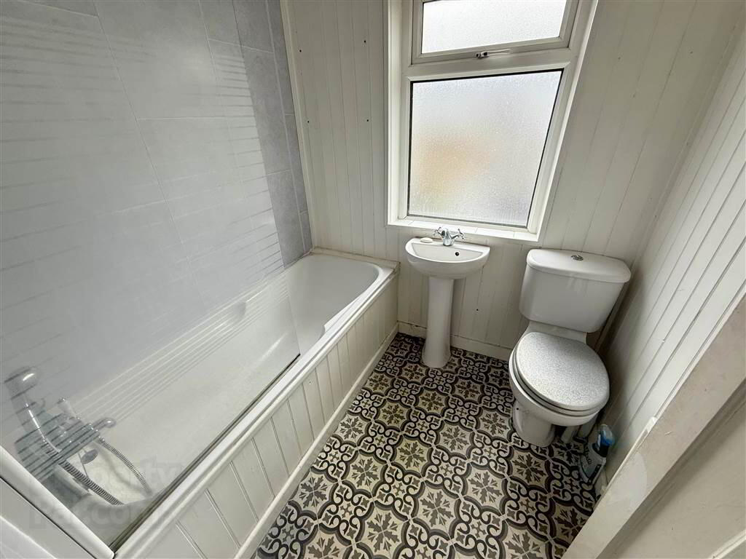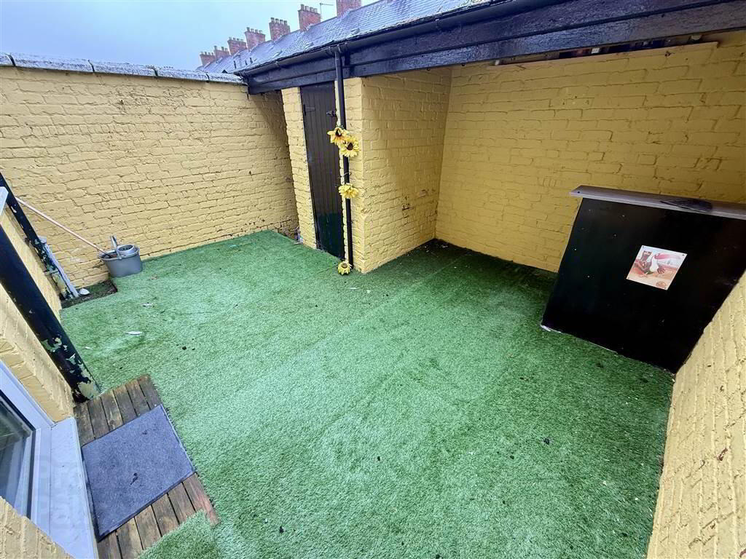7 Eastleigh Crescent,
Ballyhackamore, Belfast, BT5 6HT
3 Bed Terrace House
Sale agreed
3 Bedrooms
2 Receptions
Property Overview
Status
Sale Agreed
Style
Terrace House
Bedrooms
3
Receptions
2
Property Features
Tenure
Not Provided
Broadband
*³
Property Financials
Price
Last listed at Guide Price £139,950
Rates
£935.32 pa*¹
Property Engagement
Views Last 7 Days
81
Views Last 30 Days
395
Views All Time
7,981
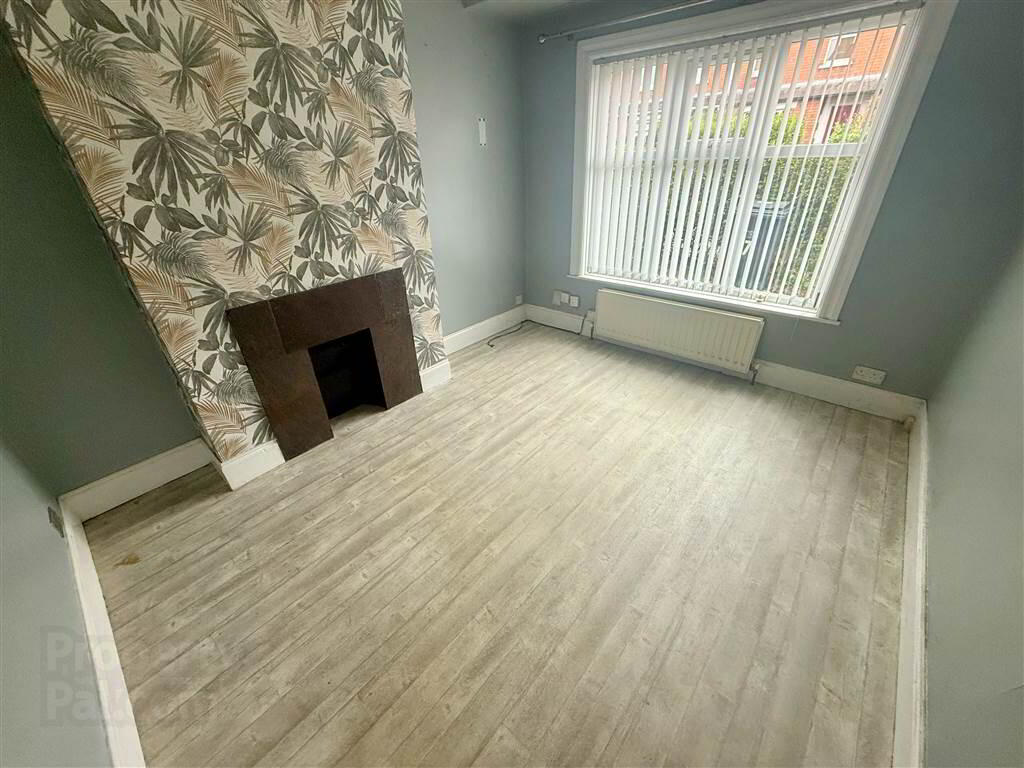
Features
- Mid Terrace
- Three Bedrooms
- Lounge
- Open Plan Kitchen / Dining
- Bathroom With White Suite
- UPVC Double Glazing
- Gas Central Heating
- Generous Rear Yard
- Sought After Ballyhackamore Location
- Viewing Recommended
- Chaiin Free
Ground Floor
- HALLWAY:
- LIVING ROOM:
- 3.4m x 3.m (11' 2" x 9' 10")
- DINING ROOM:KITCHEN
- 3.3m x 3.m (10' 10" x 9' 10")
- KITCHEN:
- 2.5m x 1.6m (8' 2" x 5' 3")
First Floor
- LANDING:
- BEDROOM (1):
- 3.4m x 2.7m (11' 2" x 8' 10")
- BEDROOM (2):
- 2.8m x 2.7m (9' 2" x 8' 10")
Second Floor
- BEDROOM (3):
- 2.m x 2.1m (6' 7" x 6' 11")
First Floor
- BATHROOM:
- White suite : Panel bath, wash hand basin , dual flush w.c. Part tiled walls.
Outside
- EXTERIOR
- 3.4m x 2.6m (11' 2" x 8' 6")
Rear yard.
Directions
Off Upper Newtownards Road


