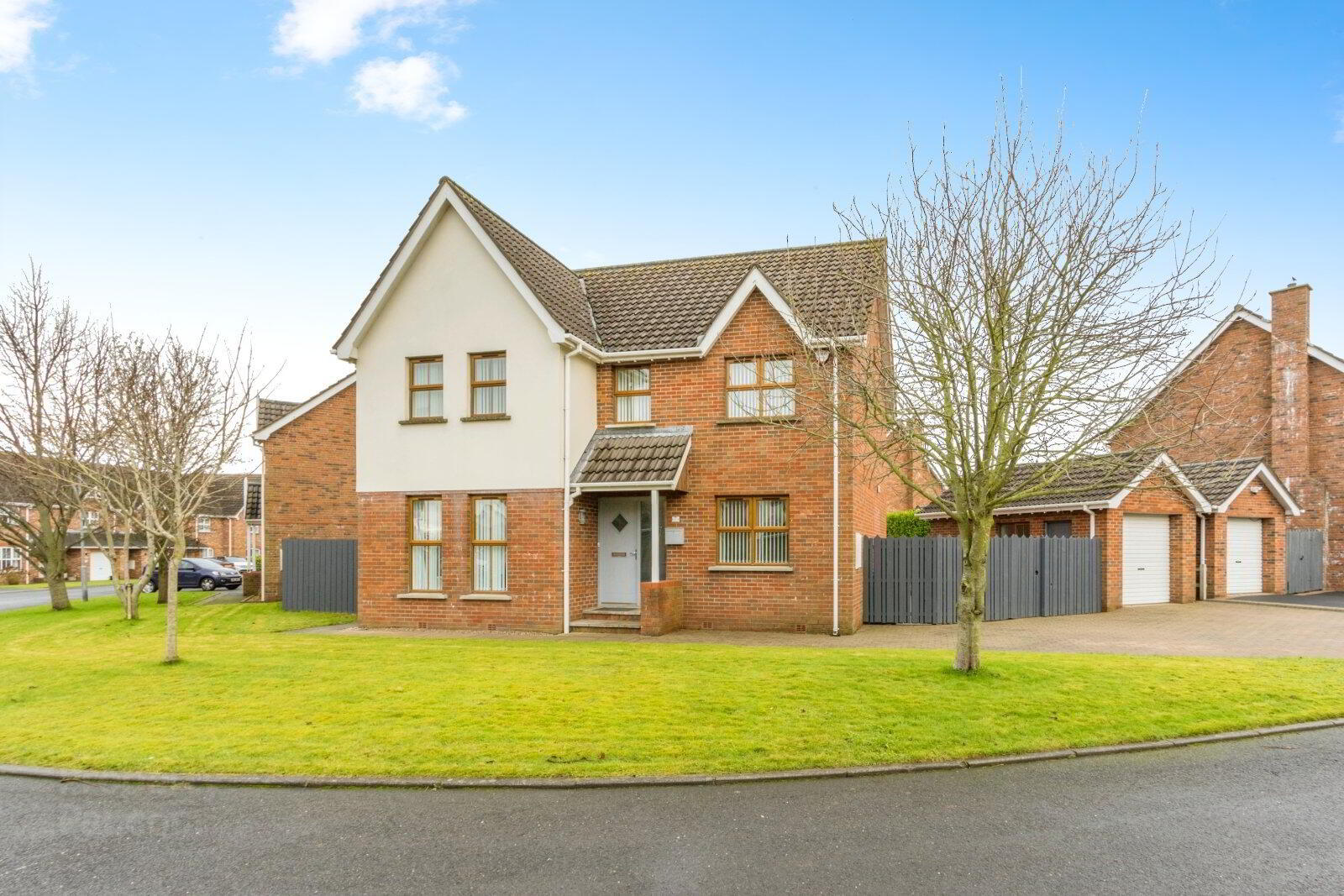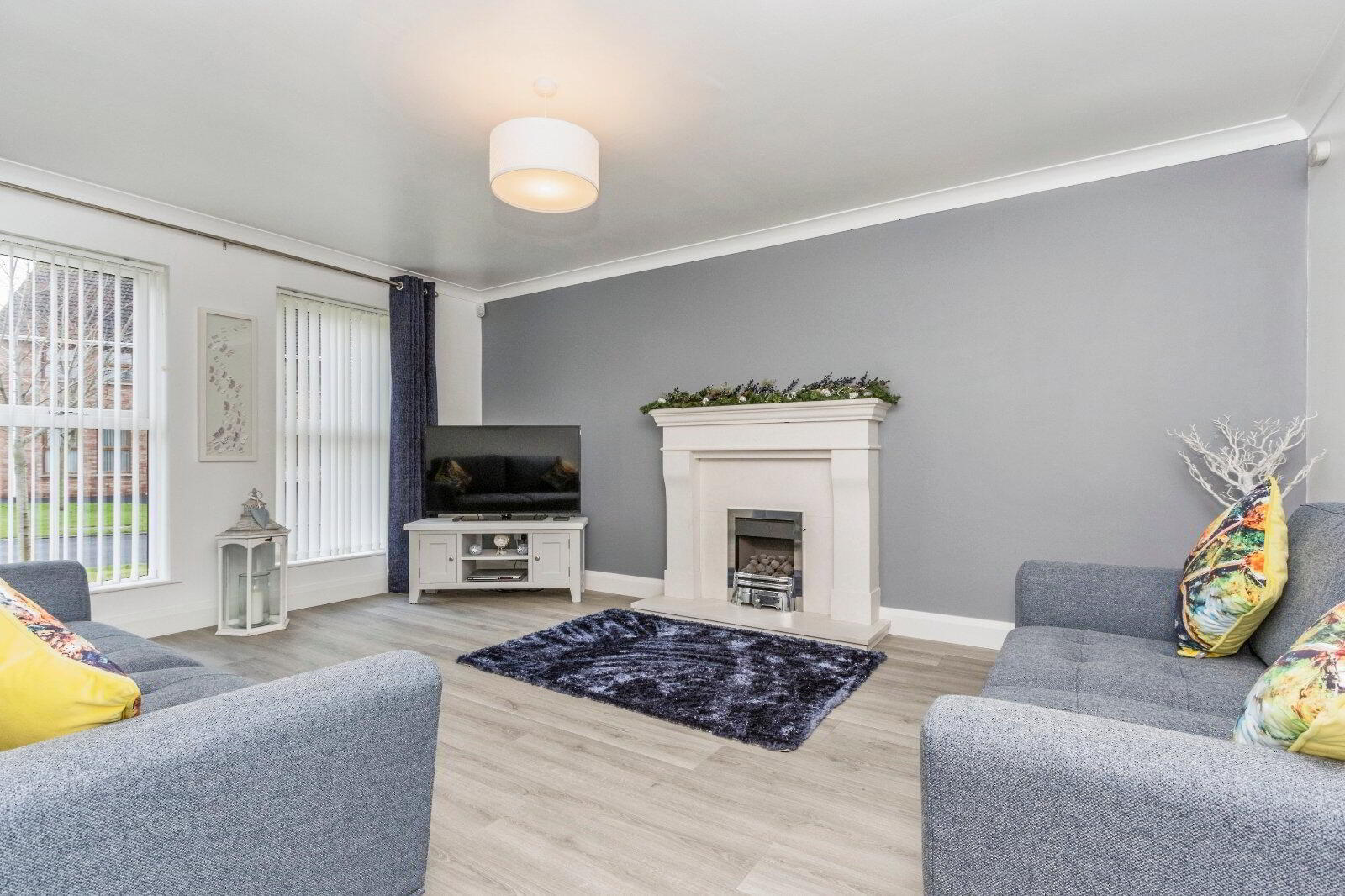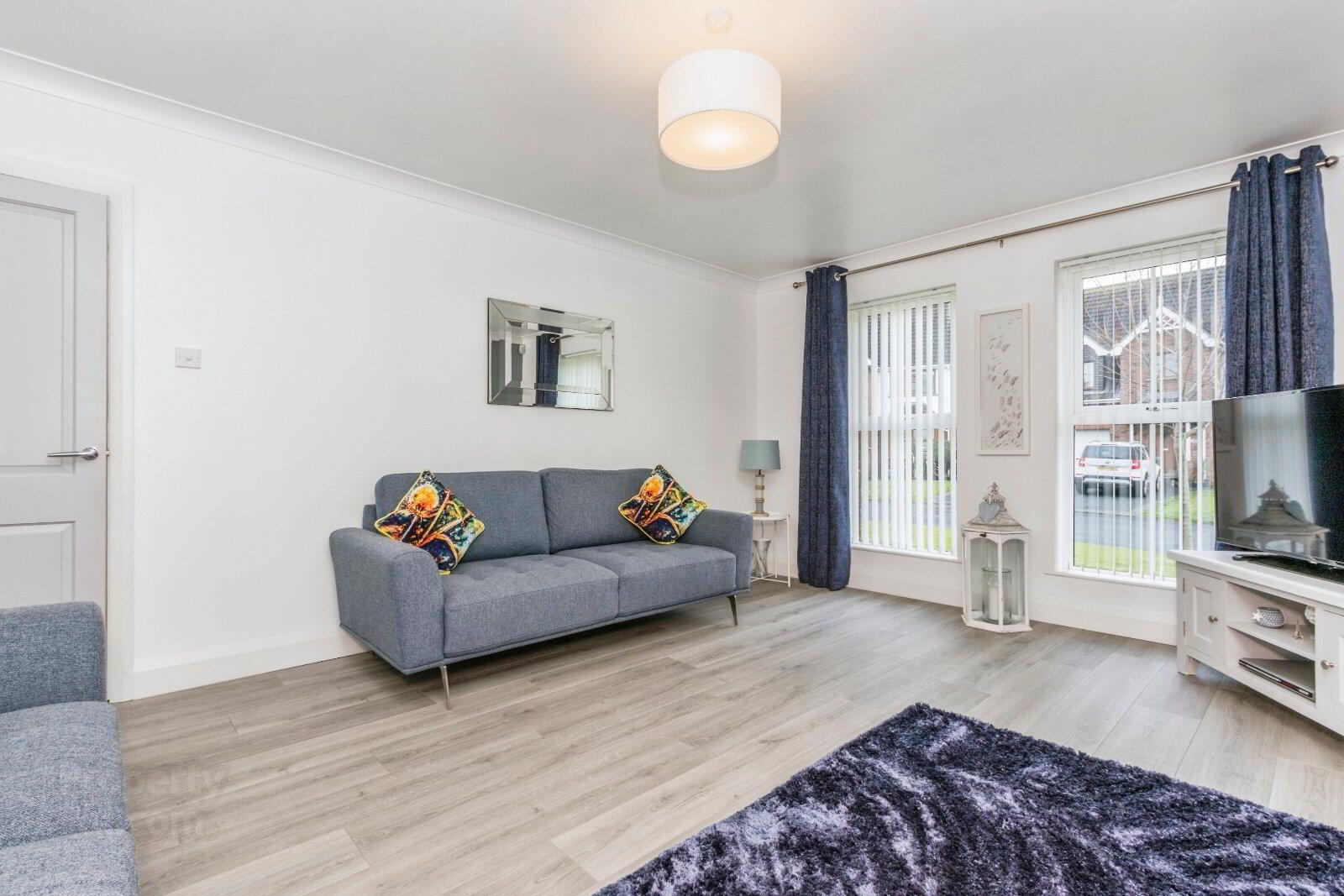


7 Dunkeld Chase,
Bangor, BT19 6RL
4 Bed Detached House
Asking Price £355,000
4 Bedrooms
3 Bathrooms
2 Receptions
Property Overview
Status
For Sale
Style
Detached House
Bedrooms
4
Bathrooms
3
Receptions
2
Property Features
Tenure
Not Provided
Energy Rating
Heating
Oil
Broadband
*³
Property Financials
Price
Asking Price £355,000
Stamp Duty
Rates
£1,644.66 pa*¹
Typical Mortgage

Features
- Detached Family Home
- Stunning interior
- 4 Bedrooms
- Master bedroom with ensuite shower room
- 2 separate reception rooms
- Luxury Fitted kitchen with integrated appliances and large island unit
- Utility room and Cloakroom with WC
- Family Bathroom with modern white suite
- Detached Garage
- uPVC double glazed windows
- Oil fired heating
- Child friendly Gardens in lawns and paved patio
- Viewing highly recommended
Beautifully presented by its present owners this stunning detached family home will leave the lucky buyers with nothing to do but move in !
- Description
- Beautifully presented by its present owners this stunning detached family home will leave the lucky buyers with nothing to do but move in ! The accommodation is both bright and spacious throughout with the ground floor revealing 2 separate reception rooms, a luxury high gloss fitted kitchen with ample dining area , utility room and all important cloakroom with WC. This is turn complimented on the first floor by 4 double bedrooms, master with ensuite shower room and a Family bathroom with a modern white suite. The property is double glazed throughout and offers oil fired central heating. Externally there are gardens to the front, side and rear in lawns, paved patio and feature decking. Ample car parking space is provided as well as a detached garage . This prime location is much admired for its proximity to both Kilmaine and Ballymagee primary schools as well as Bangor Grammar School. Local shopping is available at Ashbury and this location is close to arterial routes and bus links to Bangor centre. Demand for properties of this calibre in this location always outweighs supply and early viewing is highly recommended.
- Reception Hall
- Front door with double glazed side panel to reception hall. Laminate wood effect floor, storage under stairs, recessed spotlights.
- Lounge
- 5.08m x 3.94m (16'8" x 12'11")
Attractive marble fireplace and hearth, gas coal effect fire, cornice ceiling. Laminate wooden floor. - Family Room
- 3.7m x 3.15m (12'2" x 10'4")
Laminate wood effect floor. - Luxury Kitchen / Dining
- 9.04m x 10 (29'8" x 32'10")
Range of high and low level units some of which are high gloss, quartz work surfaces, single bowl sink unit with mixer tap, Quooker tap, matching quartz drainer and window sills, integrated four ring Neff induction hob, quartz splashback, extractor fan above, integrated Neff oven and matching Neff integrated grill combi oven, integrated Neff plate warming drawer, integrated dishwasher, integrated fridge, integrated freezer, large island unit with excellent storage, matching quartz worktop, breakfast bar, laminate wood effect floor, uPVC double glazed French doors onto the rear garden. - Utility Room
- 2.1m x 4 (6'11" x 13'1")
Plumbed for washing machine, space for tumble dryer, laminate wood effect floor, recessed spotlights. - Cloakroom / WC
- White suite comprising: Dual flush WC, vanity unit with mixer taps, laminate wooden floor, recessed spotlights.
- First Floor Landing
- Shelved hot-press with pressurised water system, access to roof space.
- Bedroom 1
- 4.11m x 3.86m (13'6" x 12'8")
Laminate wood effect floor. - Ensuite Shower room
- Three piece suite comprising built-in fully tiled shower cubicle, wash hand basin with mixer tap, storage beneath, low flush WC, fully tiled floor, extractor fan.
- Bedroom 2
- 3.7m x 3.18m (12'2" x 10'5")
Laminate wood effect floor. - Bedroom 3
- 3.18m x 10 (10'5" x 32'10")
Laminate wood effect floor - Bedroom 4
- 3.07m x 10 (10'1" x 32'10")
Laminate wood effect floor - Family Bathroom
- Luxury white suite comprising :Panelled bath with thermostatically controlled shower and additional Rain shower, dual flush WC, vanity unit, extractor fan, part tiled walls, ceramic tiled floor, heated towel rail.
- Outside
- Brick paved driveway to excellent car parking space. External power and light.
- Garage / Store room
- 5.08m x 2.7m (16'8" x 8'10")
Power, light, plumbed for a washing machine and vented for a tumble dryer. - Gardens
- Gardens to front and side in lawns. Enclosed rear garden in lawns with paved patio area , walkways. and loose pebbled patio area. Boiler house with il fired boiler and PVC oil tank.
- NB
- CUSTOMER DUE DILIGENCE As a business carrying out estate agency work, we are required to verify the identity of both the vendor and the purchaser as outlined in the following: The Money Laundering, Terrorist Financing and Transfer of Funds (Information on the Payer) Regulations 2017 - https://www.legislation.gov.uk/uksi/2017/692/contents To be able to purchase a property in the United Kingdom all agents have a legal requirement to conduct Identity checks on all customers involved in the transaction to fulfil their obligations under Anti Money Laundering regulations. We outsource this check to a third party and a charge will apply of £20 + Vat for each person.




