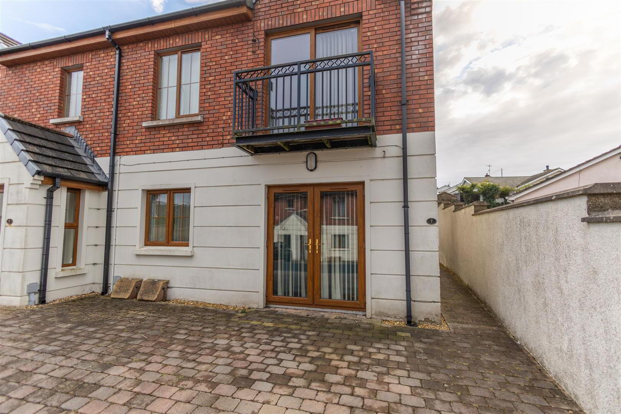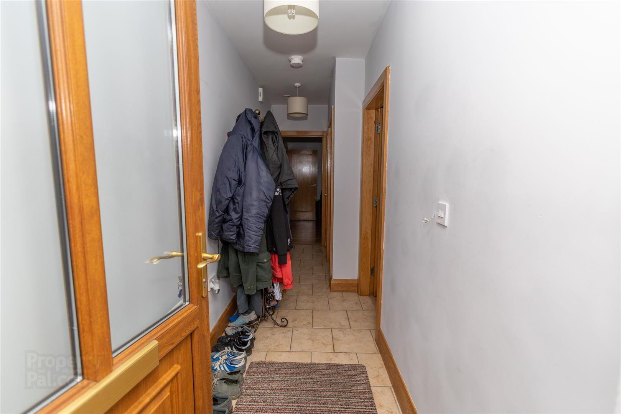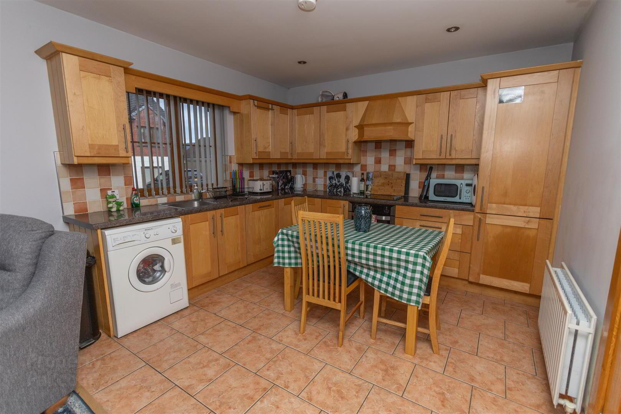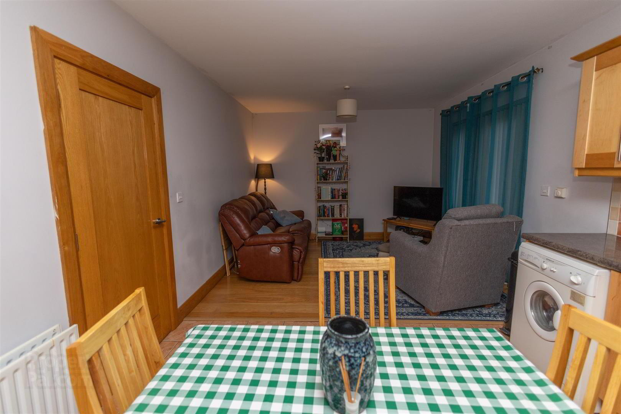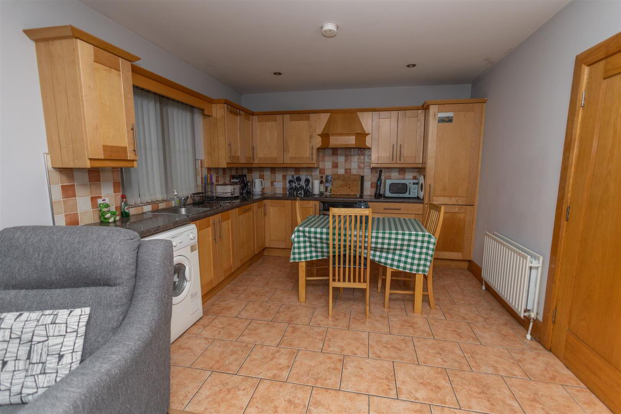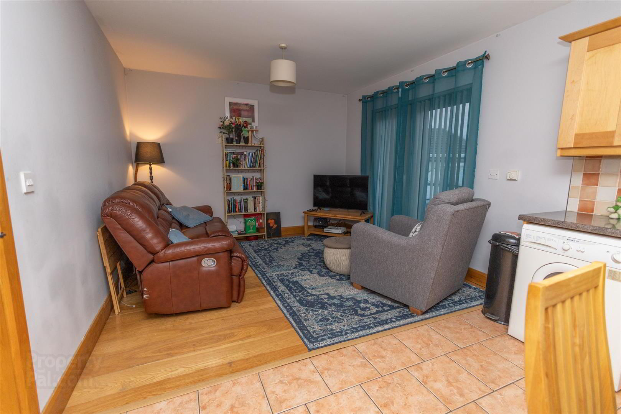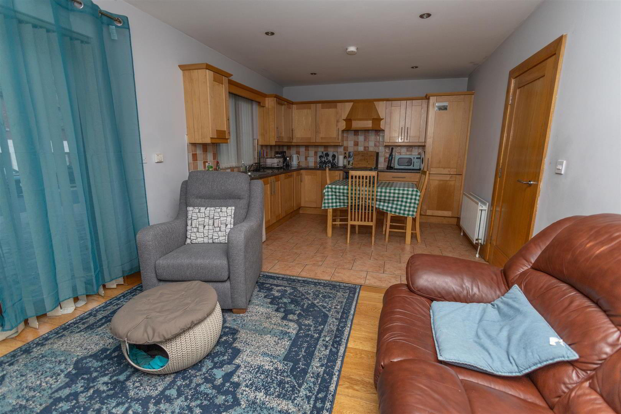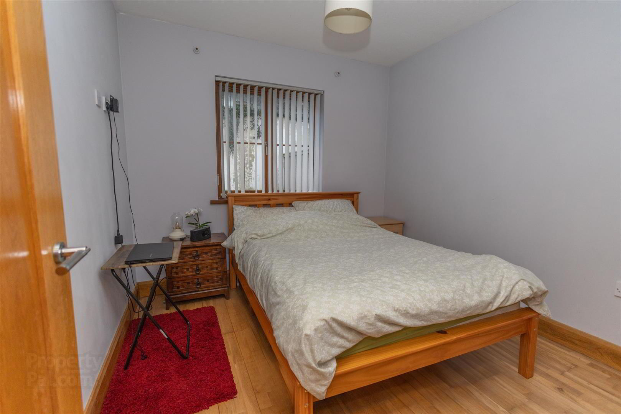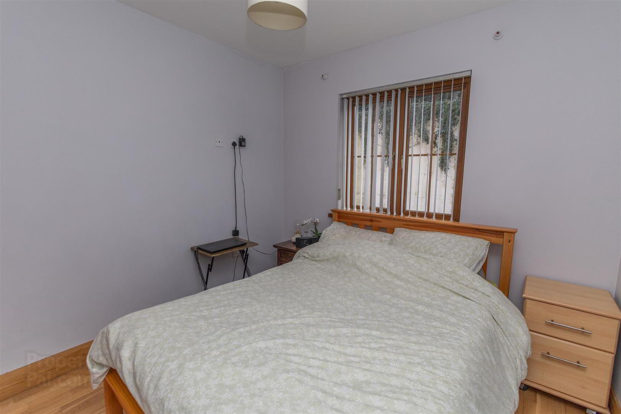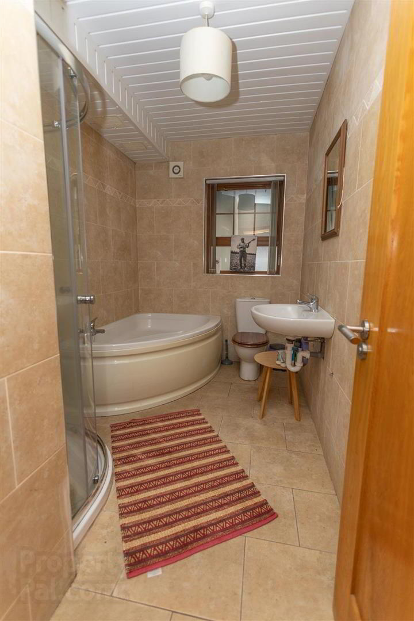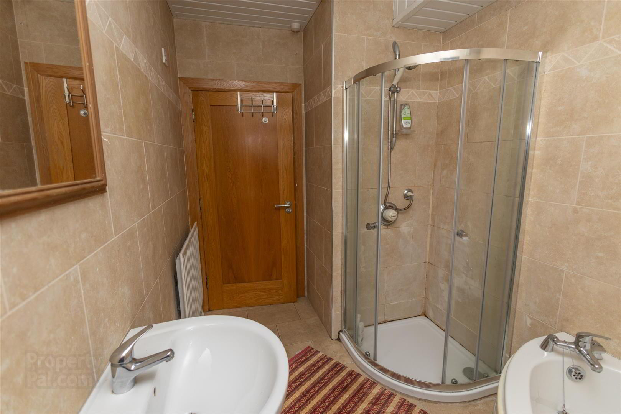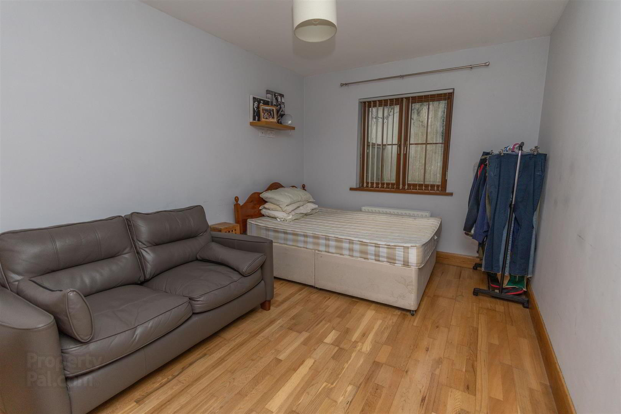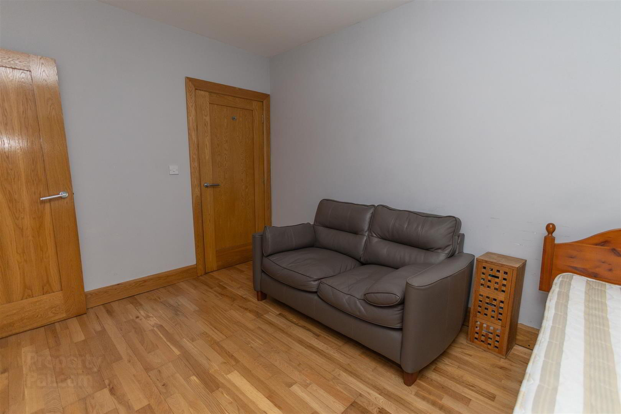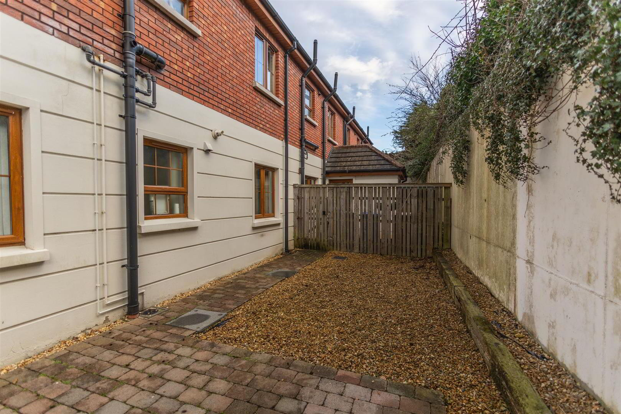7 Dromore Court,
Upper Dromore Road, Warrenpoint, Newry, BT34 3UU
2 Bed Apartment
Offers Over £137,500
2 Bedrooms
1 Bathroom
1 Reception
Property Overview
Status
For Sale
Style
Apartment
Bedrooms
2
Bathrooms
1
Receptions
1
Property Features
Tenure
Freehold
Energy Rating
Broadband
*³
Property Financials
Price
Offers Over £137,500
Stamp Duty
Rates
£1,015.60 pa*¹
Typical Mortgage
Legal Calculator
Property Engagement
Views Last 7 Days
428
Views Last 30 Days
2,691
Views All Time
4,454
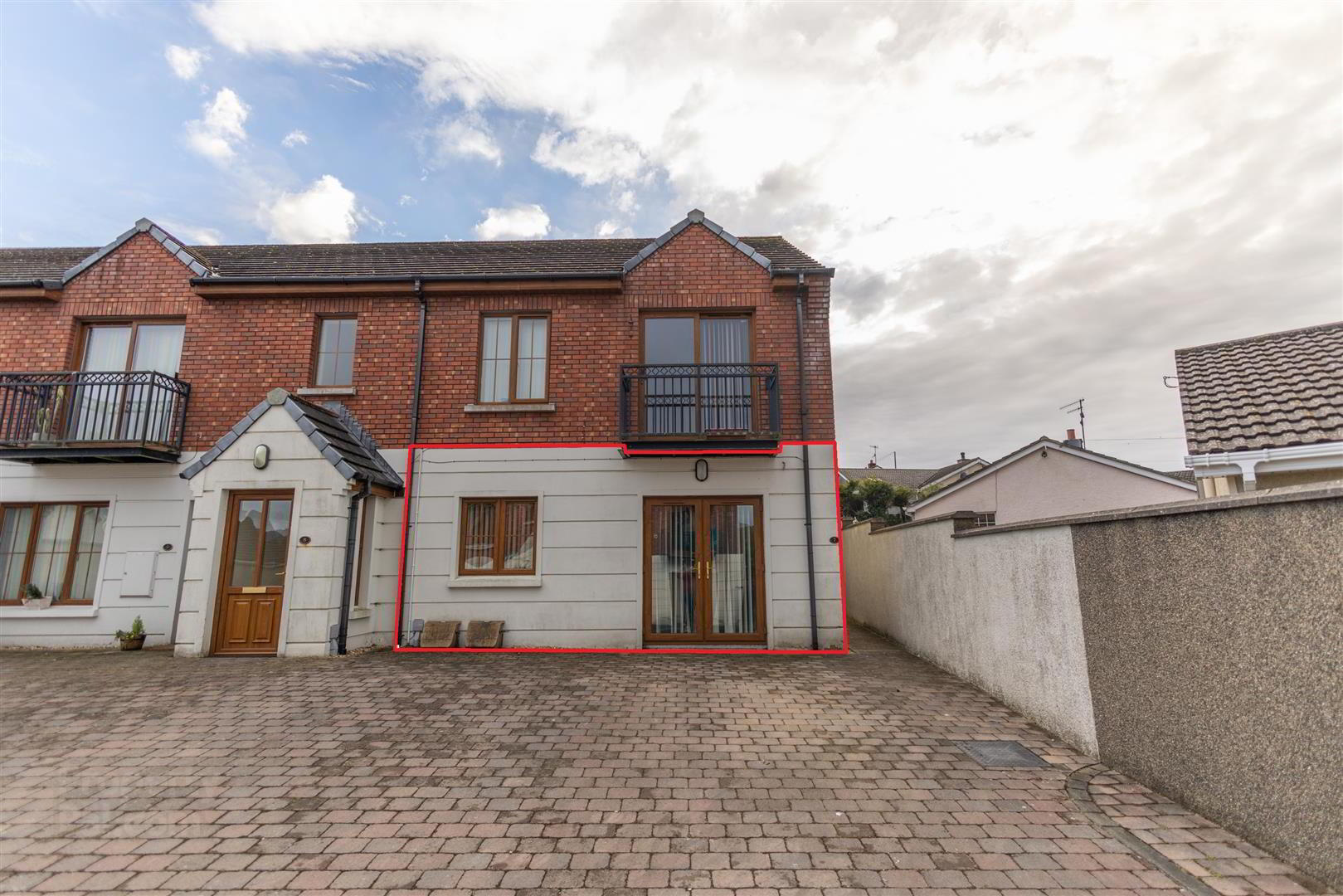
Features
- Ground floor apartment
- Gas Heating
- Double Glazing
- Within walking distance to local amenities.
The apartment features a spacious reception room, providing an inviting space for relaxation and entertaining. The double glazing throughout ensures a warm and quiet environment, while the efficient gas heating system adds to the overall comfort of the home, making it a cosy retreat during the colder months.
One of the standout features of this property is that no further outlay is required, allowing you to move in with ease and start enjoying your new home right away. The surrounding area boasts a friendly community atmosphere, with local amenities and scenic views just a stone's throw away.
This apartment presents an excellent opportunity for those looking to invest in a property that combines modern living with a touch of tranquillity. Don't miss the chance to make this charming apartment your new home in Warrenpoint.
- Entrance Hall
- Composite external door with glass panels. Tiled flooring.
- Living Room 3.49 x 2.97 (11'5" x 9'8")
- Wooden style flooring. Patio doors leading to front of property.
- Kitchen 3.58 x 3.49 (11'8" x 11'5")
- Tiled flooring. Partially tiled walls. Recessed ceiling lights. Solid wood high & low kitchen units. Electric hob 7 oven. Extractor fan. Integrated fridge freezer. Integrated Dishwasher. Stainless steel sink.
- Bedroom 1 3.94 x 2.97 (12'11" x 9'8")
- Laminate flooring. Walk in storage area
- Bedroom 2 4.39 2.88 (14'4" 9'5")
- Laminate flooring.
- Bathroom 4.39 x 1.97 (14'4" x 6'5")
- Tiled flooring. Fully tiled walls. Quadrant shower cubicle with thermostat shower. Wall mounted sink. Low flush wc. Corner bath with chrome mono tap.
- External
- Paved enclosed area to rear of property. Parking to front.
These particulars are issued by Bradley Estates NI Ltd on the understanding that any negotiations relating to the property are conducted through them. Whilst every care is taken in preparing them, Bradley Estates NI Ltd for themselves and for the vendor/lessor whose agents they are, give notice that:- (i) the particulars are set out as a general outline for guiding potential purchasers/tenants and do not constitute any part of an offer or contract, (ii) any representation including descriptions, dimensions, references to condition, permissions or licenses for uses or occupation, access or any other details are given in good faith and are believed to be correct, but any intending purchaser or tenant should not rely on them as statements or representations of fact but must satisfy themselves (at their own expense) as to their correctness, (iii) neither Bradley Estates NI Ltd, nor any of their employees have any authority to make any or give any representation or warranty in relation to the property. Note: All plans and photographs are for identification purposes only. Subject to contract.

Click here to view the video

