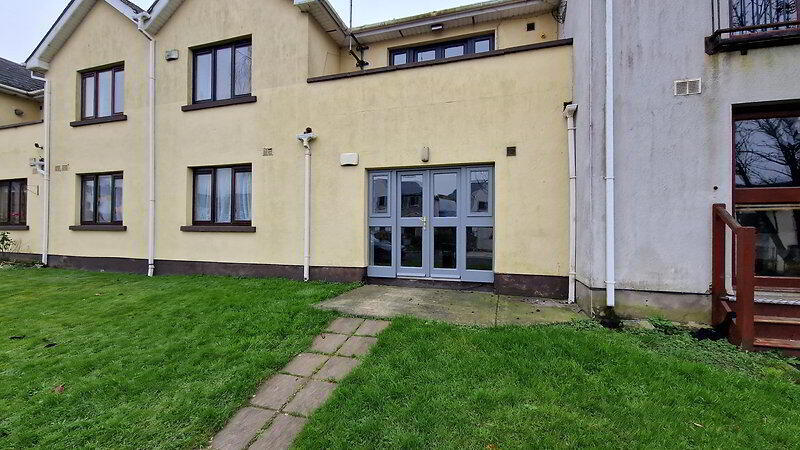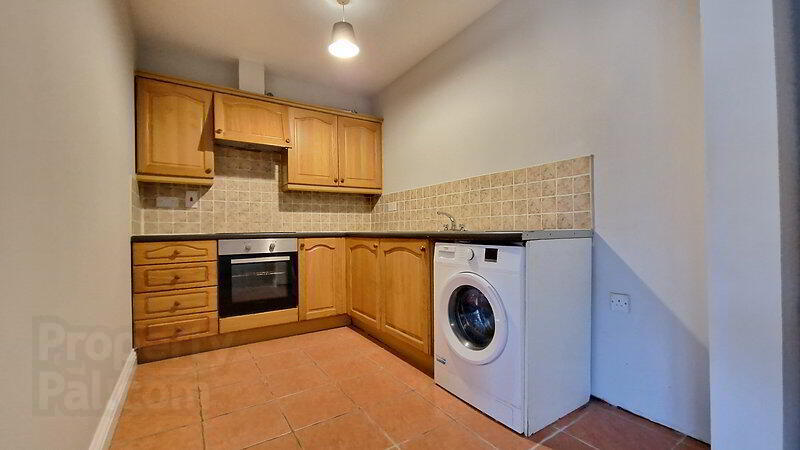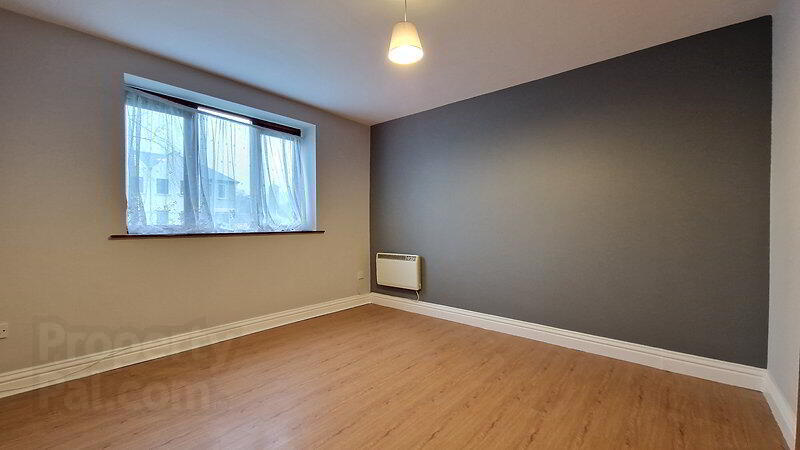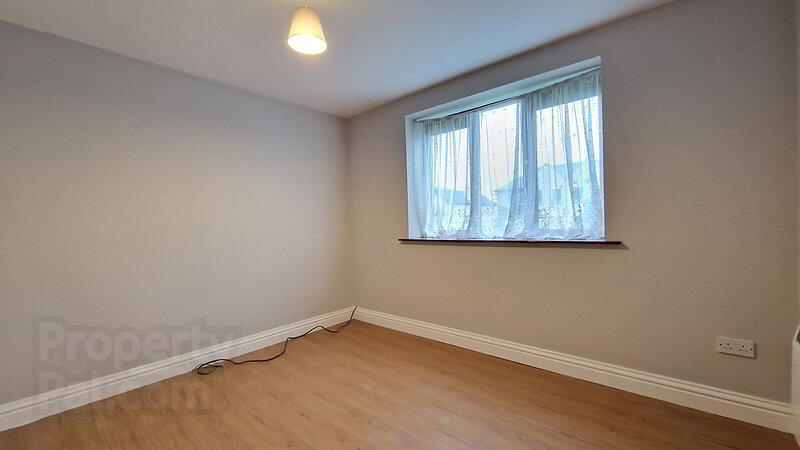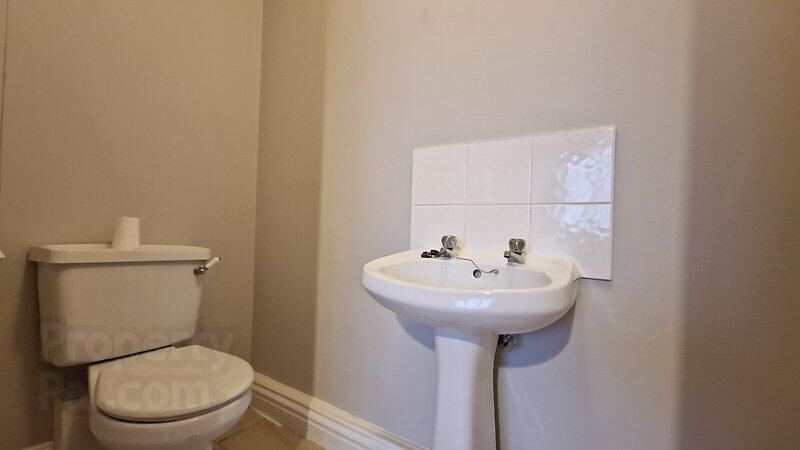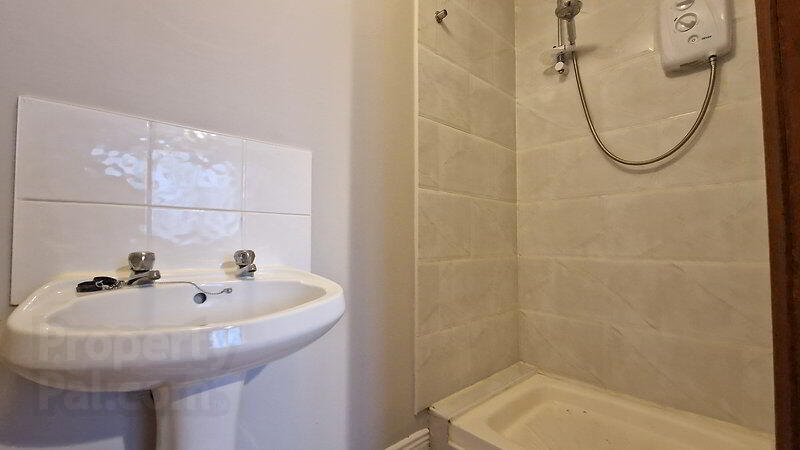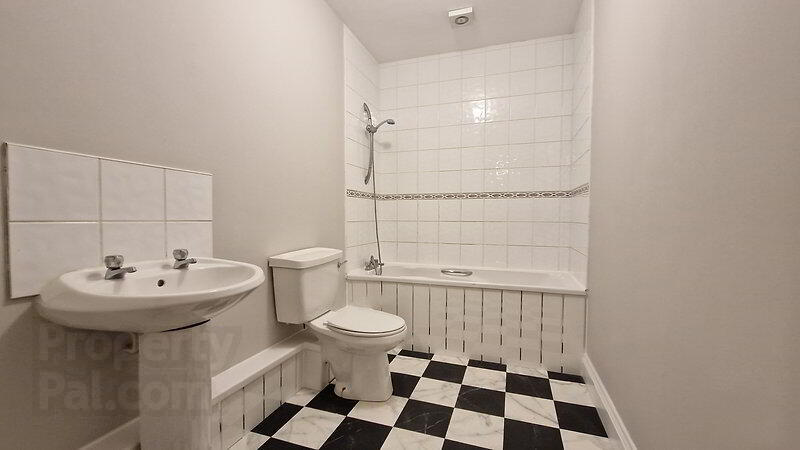7 Donaghmore,
Ledwidge Hall, Slane, C15XC96
2 Bed Apartment
Price €170,000
2 Bedrooms
2 Bathrooms
Property Overview
Status
For Sale
Style
Apartment
Bedrooms
2
Bathrooms
2
Property Features
Size
77.1 sq m (830 sq ft)
Tenure
Not Provided
Energy Rating

Property Financials
Price
€170,000
Stamp Duty
€1,700*²
Property Engagement
Views Last 7 Days
36
Views Last 30 Days
156
Views All Time
2,424
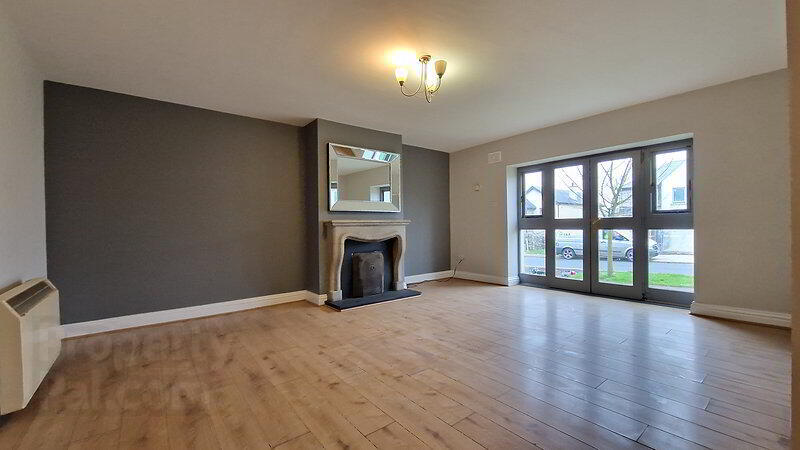 A bright and airy apartment with an approximate internal floor area of c. 830sq. /ft. located in a quiet cul de sac in a well sought after and mature development of Ledwidge hall in Slane.
A bright and airy apartment with an approximate internal floor area of c. 830sq. /ft. located in a quiet cul de sac in a well sought after and mature development of Ledwidge hall in Slane. A very well maintained property, recently repainted. Featuring solid doors and high quality flooring throughout the property
a traditionally built concrete property, features solid fuel fire with granite surround, electric heating, hardwood double glazing and front door.
Consisting of: Hall, Living room, Kitchen, Bathroom, Bedroom 1 (with ensuite), and Bedroom 2 (with built in wardrobe).
The location benefits from easy access to main Dublin to Derry corridor, the M1 motorway, bus routes, and Drogheda town. travel time to Dublin city center of 45 minutes and to Belfast 1hr 20 minutes.
Very popular local restaurants/bars in the village of slane are within walking distance. National schools nearby in slane.
This is an ideal property for both investor and home seeker alike. Must be viewed to really appreciate the potential of this property.
Features
Ground floor apartment
Not overlooked
Recently repainted
Electric heating
Internet availability
Built c.2001
Solid hardwood double glazed windows
Solid hardwood double glazed windows
Built in wardrobes
Solid fitted kitchen with integrated appliances, tiled floors and splashback
Easy access to m1 motorway, Dublin/derry corridor, Drogheda, Navan and within walking of the amenities of Slane village.
ACCOMMODATION
Entrance Hall
High quality flooring
Main bathroom
Linoleum flooring, tiled bath and shower enclosure, bath, whb and toilet
Lounge
High quality flooring, granite fireplace, tv point, double doors to front of property
Kitchen
Fully fitted solid kitchen units, tiled floors and splashback, washing machine, oven, hob and hood.
Master Bedroom (inc ensuite)
High quality flooring, built in wardrobes, en-suite with electric shower, tiled throughout, whb, toilet.
Bedroom 2
High quality flooring, built in wardrobes
Outside
A safe, easily maintained, lawned, common area is located to The front of the property.
Construction
The property is of typical concrete build. The outer leaf to the property is of painted render. uPVC fascia and soffit.
Essential services
Water— mains
Electricity—mains
Sewerage—mains
Heating—electric
Ample parking
viewing
By appointment only
Negotiator
Anthony byrne
AssocSCSI/AssocRICS
H.Cert. Property Studies
N.Dip. Building Surveying
license no. 003939-007400

