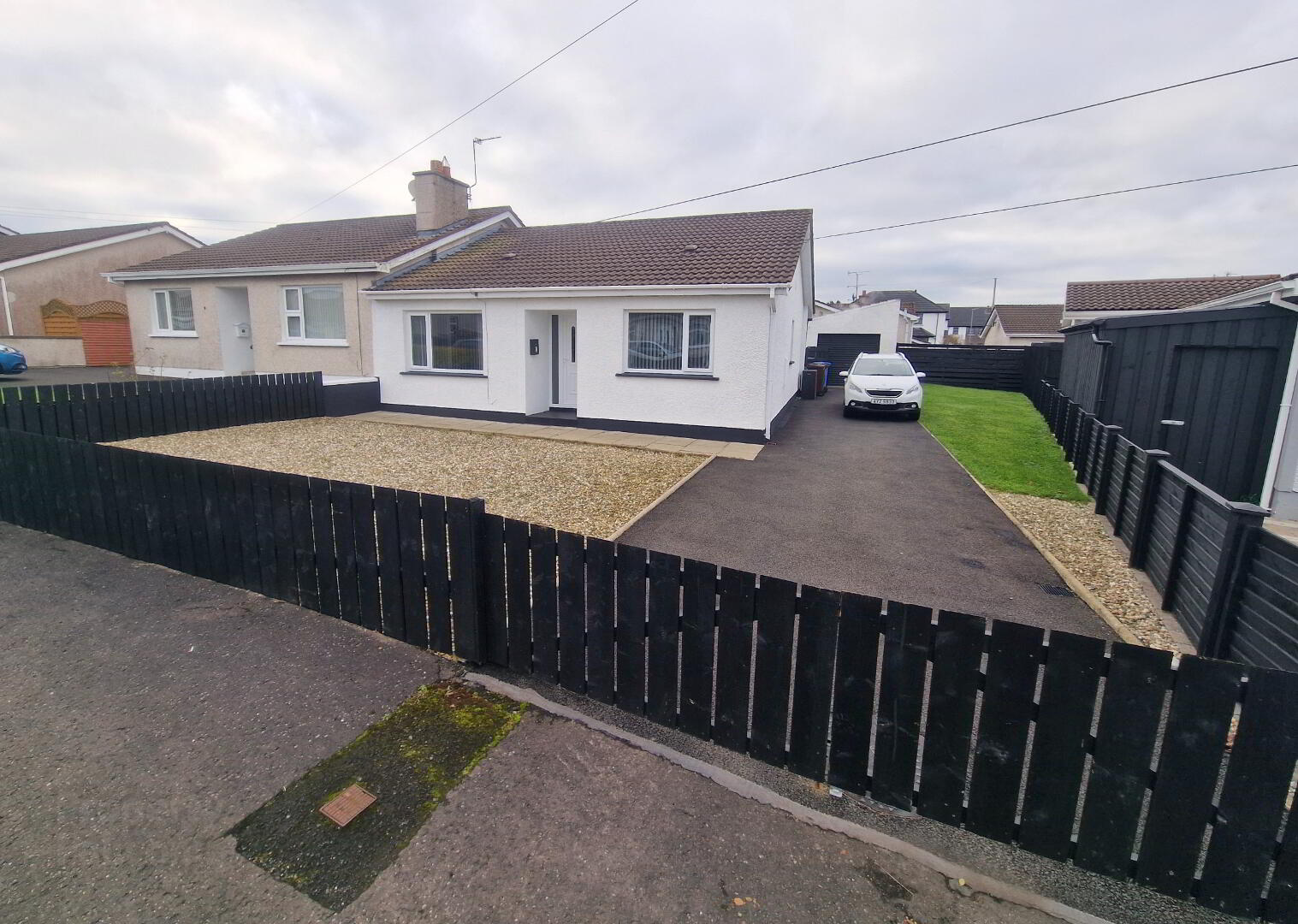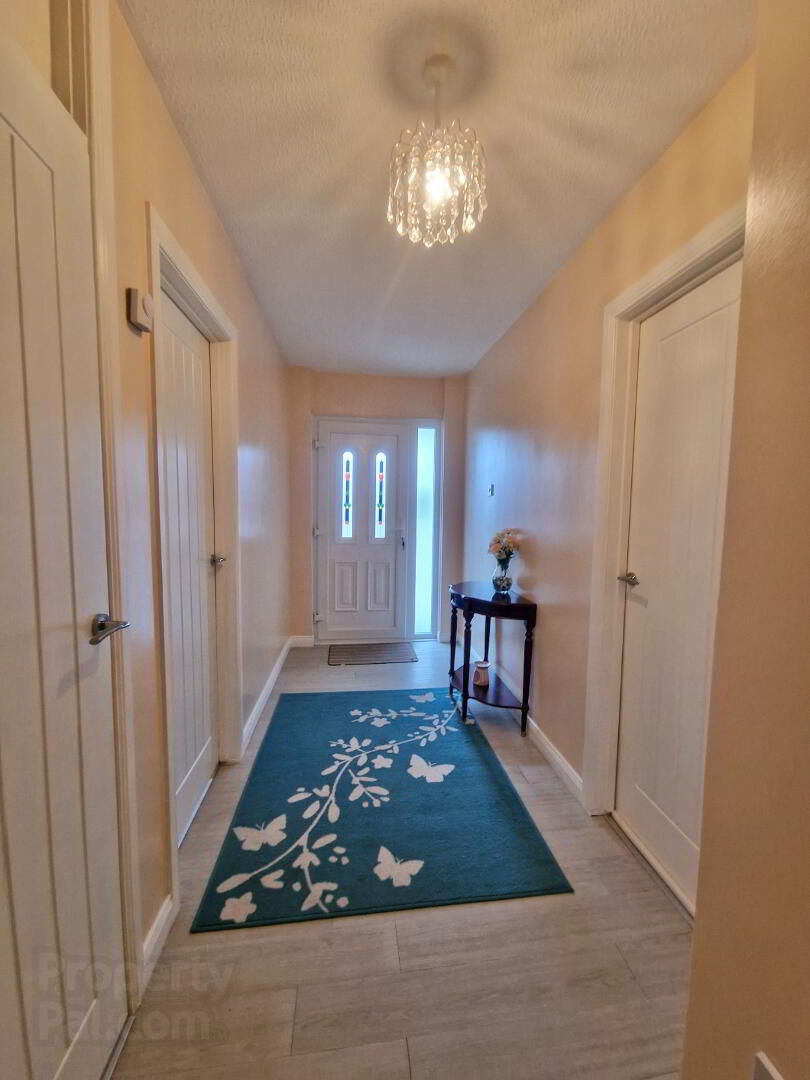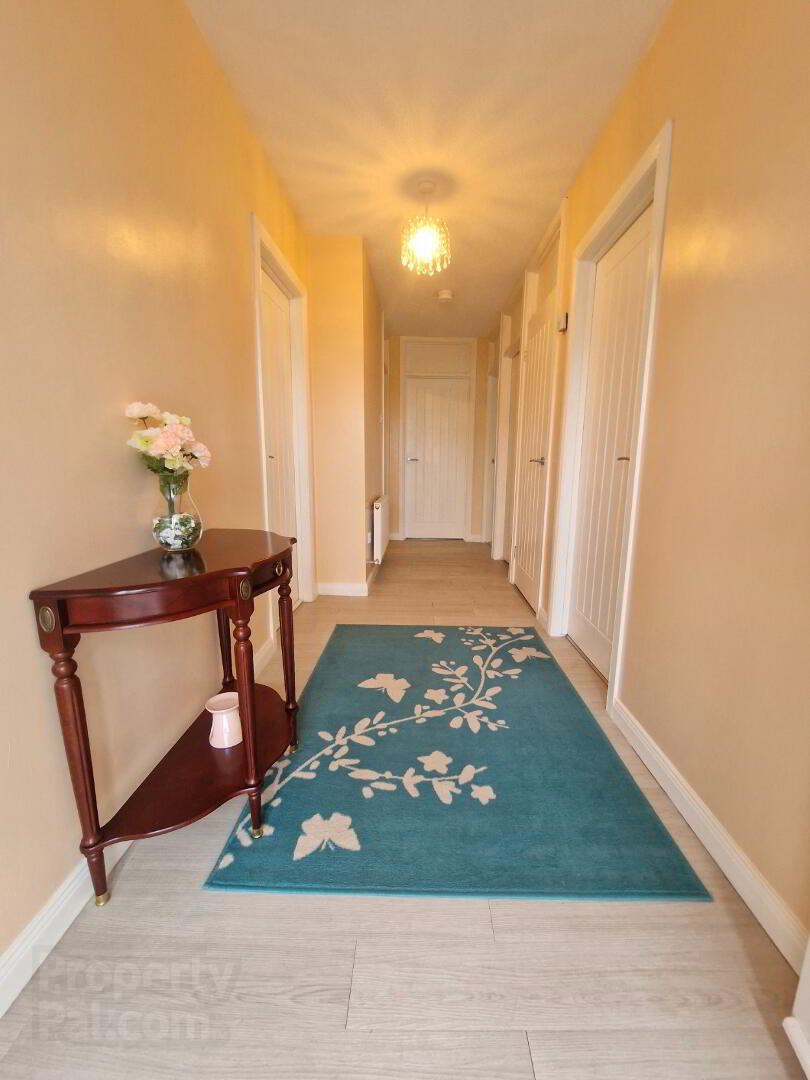


7 Donaghbrook Avenue,
Ballymoney, BT53 7EQ
3 Bed Semi-detached Bungalow
Offers Over £184,950
3 Bedrooms
1 Bathroom
1 Reception
Property Overview
Status
For Sale
Style
Semi-detached Bungalow
Bedrooms
3
Bathrooms
1
Receptions
1
Property Features
Tenure
Not Provided
Energy Rating
Heating
Oil
Broadband
*³
Property Financials
Price
Offers Over £184,950
Stamp Duty
Rates
£906.87 pa*¹
Typical Mortgage
Property Engagement
Views Last 7 Days
975
Views Last 30 Days
3,892
Views All Time
5,047

We are delighted to offer for sale this superb semi-detached bungalow situated within one of Ballymoney's more mature residential areas. The property offers bright spacious accommodation having 3 bedrooms & 1 reception and has been maintained and decorated to a high standard within. The property also benefits from a detached garage together with a spacious site with gardens front, side and rear. Only by internal inspection can one appreciate the finer qualities this property has to offer.
Spacious Entrance Hall:
With laminate wooden floor.
Lounge:
14'0 x 11'6 With most attractive mahogany fireplace having tiled/granite inset with matching hearth, laminate wooden floor, television point.
Kitchen/Dining Area:
17'5 x 12'7 (L Shaped) With an extensive range of fully fitted eye and low level units incorporating a single drainer stainless steel sink unit, space left for free standing cooker, extractor fan, full length larder unit, left plumbed for automatic washing machine/dishwasher, tiled around worktops, laminate wooden floor.
Bedroom 1:
12'10 x 9'1 With laminate wooden floor.
Bedroom 2:
12'3 x 10'0 With laminate wooden floor.
Bedroom 3:
9'7 x 8'4
Shower Room:
7'6 x 5'9 With wet room styled shower cubicle having 'Redring' electric shower system, w.c. and wash hand basin, specialist non-slip floor covering, fully cladded walls.
Exterior Features
Garage 15'7 x 10'0 with roller door and lighting. Garden to front laid in coloured stone enclosed by by panelled fence. Fully enclosed garden to rear by 6 ft panelled fence, pavior patio area, outside watertap. Garden to side laid in lawn and enclosed by lapped fence. Tarmac drive and parking area.
Special Features
- Oil Fired Central Heating
- uPVC Double Glazed Windows
- White Slatted Cottage Styled Internal Doors
- uPVC Fascia, Soffit & Downpipes
- Choice Spacious Site
- Only A Short Stroll From Town Centre
- Ideal First Time/Retirement Home




