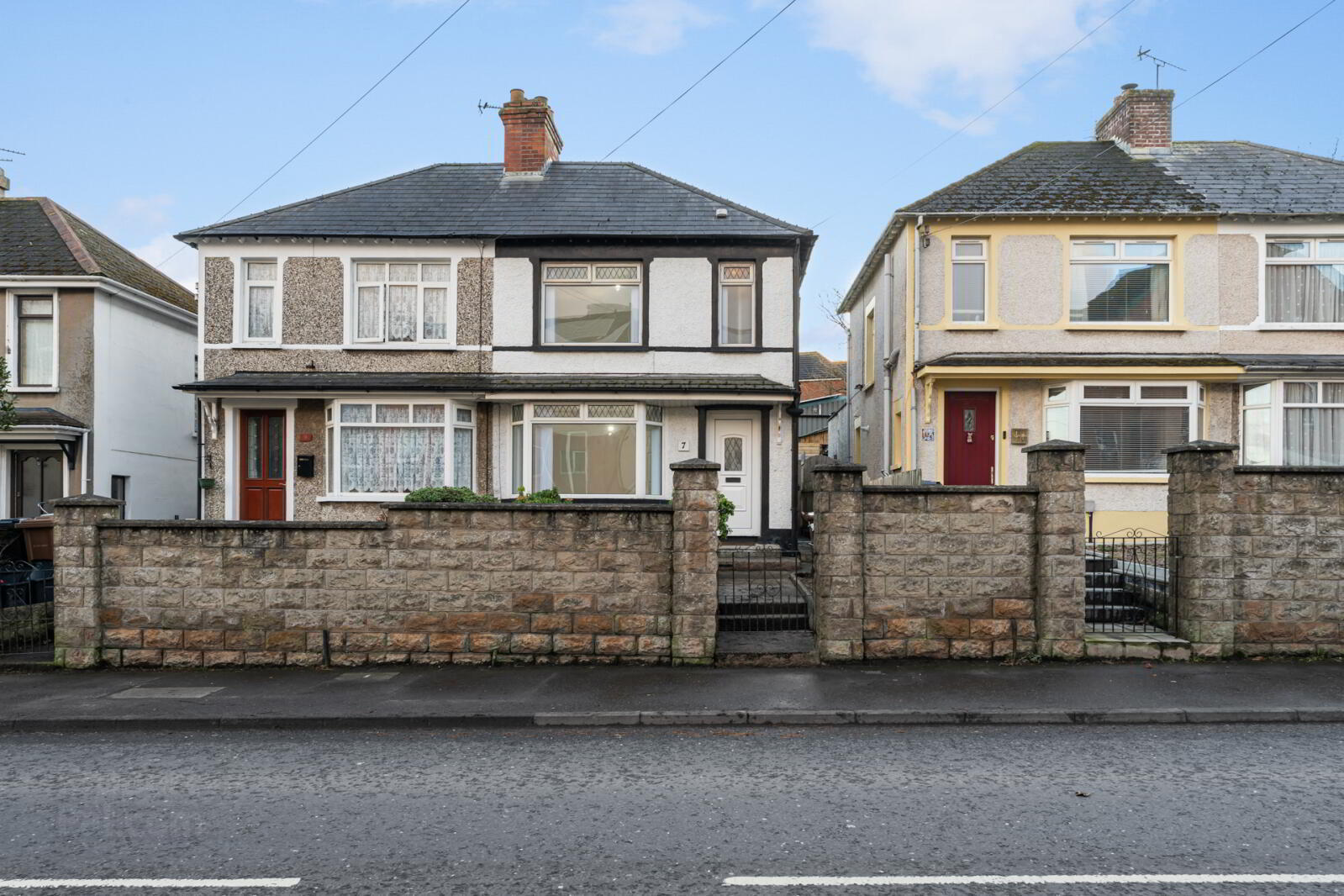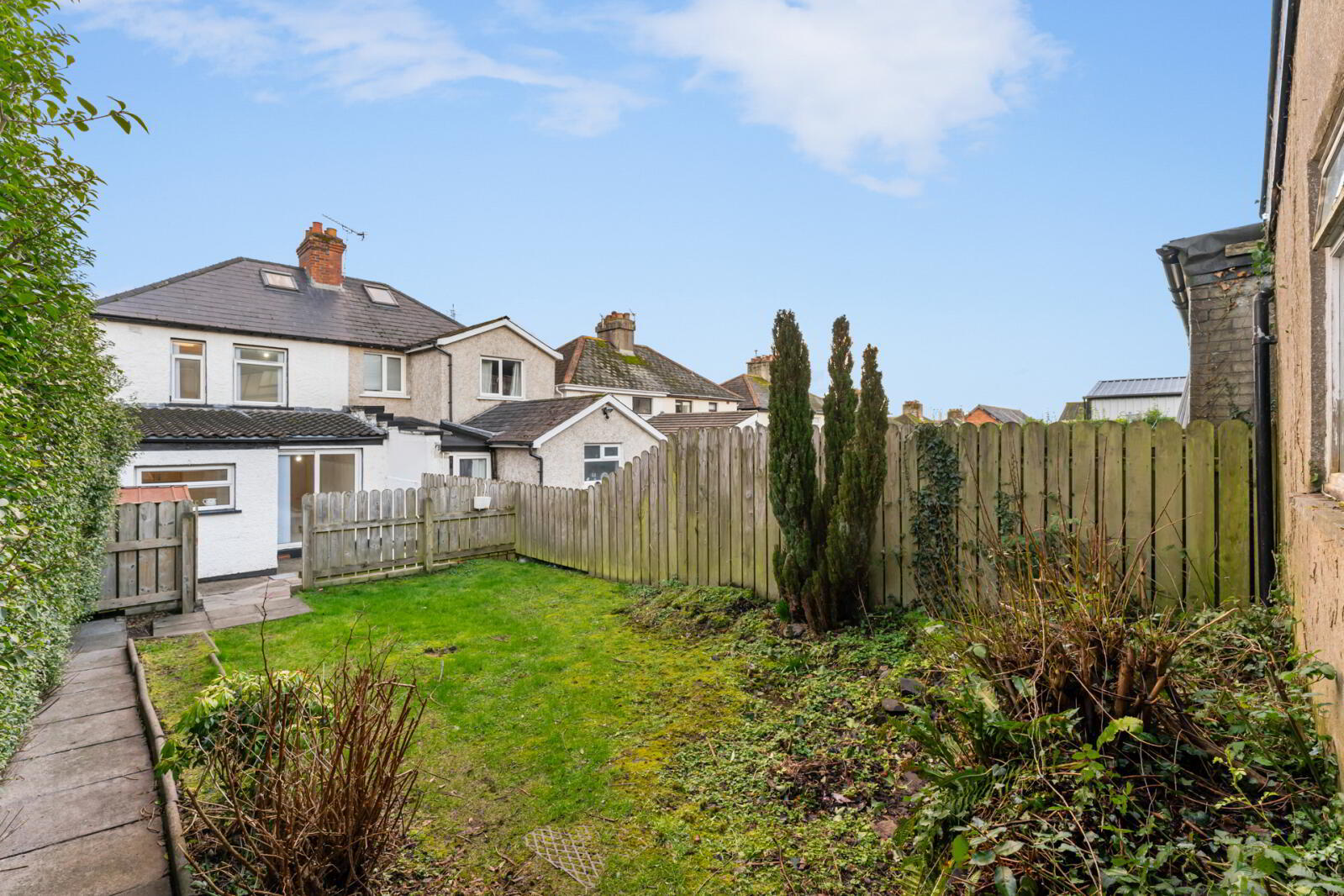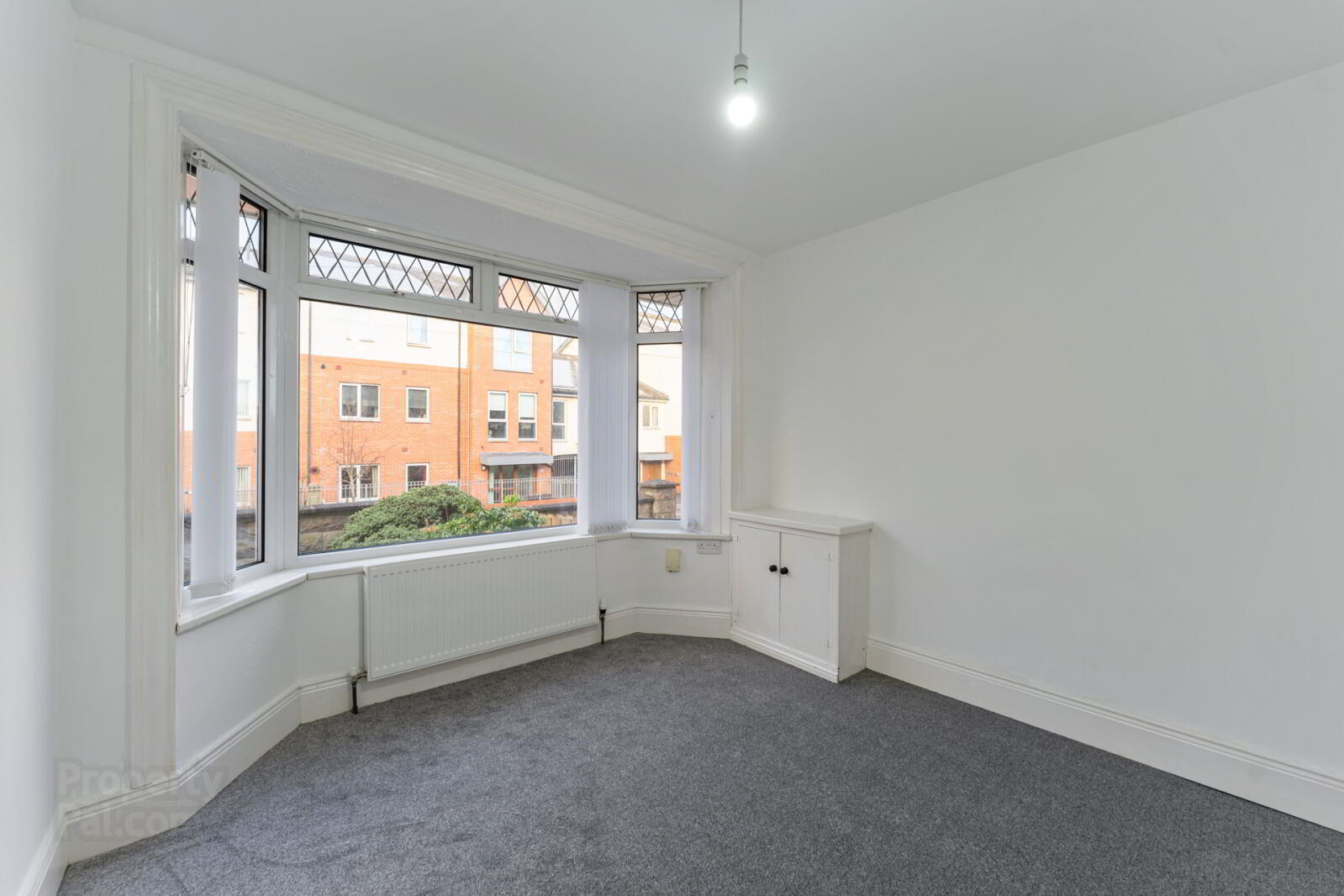


7 Comber Road,
Dundonald, Belfast, BT16 2AA
3 Bed Semi-detached House
Asking Price £175,000
3 Bedrooms
Property Overview
Status
For Sale
Style
Semi-detached House
Bedrooms
3
Property Features
Tenure
Not Provided
Energy Rating
Broadband
*³
Property Financials
Price
Asking Price £175,000
Stamp Duty
Rates
£1,000.50 pa*¹
Typical Mortgage
Property Engagement
Views Last 7 Days
4,477
Views All Time
8,271

Features
- 3 Bedroom Semi-Detached Home Located on the Comber Road in Dundonald, East Belfast
- Conveniently Located Close to Belfast City Centre and Many Local Amenities
- Close Proximity to the Glider Bus Route
- Close to Excellent Schools, Parks, Belfast City Airport and the Ulster Hospital
- Three Bedrooms, Main Bedroom with En-Suite Shower Room
- Separate Ground Floor Bathroom with White Suite
- Through Lounge / Dining Area Open to Kitchen
- Detached Garage to rear Enclosed Garden
- Front Garden with Surrounding Hedging
- Rear Garden with Southerly Aspect Ideal for Outdoor Entertaining
- Gas Fired Central Heating
- uPVC Double Glazing
- No Onward Chain
- Ideally Suited to the First Time Buyer, Young Family and Young Professional
- Early Viewing Highly Recommended
- Ground Floor
- Entrance door.
- Entrance Hall
- Living Room
- 3.25m x 3.07m (10'8" x 10'1")
- Through Lounge
- 5.74m x 3.05m (18'10" x 10'0")
Open to Kitchen, sliding door to rear. - Kitchen
- 4.4m x 1.98m (14'5" x 6'6")
Full range of high and low level units, recess for cooker, plumbed for dishwasher, fridge freezer, stainless steel single drainer sink unit with mixer taps. - Bathroom
- White suite comprising: Panelled bath with mixer taps, pedestal wash hand basin, low flush WC, fully tiled walls, ceramic tiled floor, chrome towel radiator.
- First Floor
- Bedroom 1
- 3.6m x 2.84m (11'10" x 9'4")
- Ensuite Shower Room
- Fully tiled shower cubicle with instant heat electric shower, low flush WC, wash hand basin with mixer taps, fully tiled walls, ceramic tiled floor.
- Bedroom 2
- 3.6m x 2.95m To max. (11'10" x 9'8")
- Bedroom 3
- 2.03m x 1.9m (6'8" x 6'3")
- Detached Garage
- 5.66m x 4.98m (18'7" x 16'4")
Up and over door.






