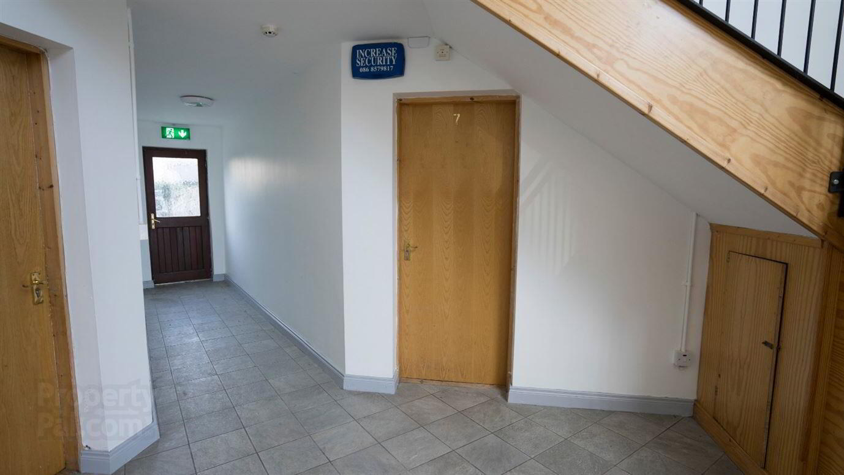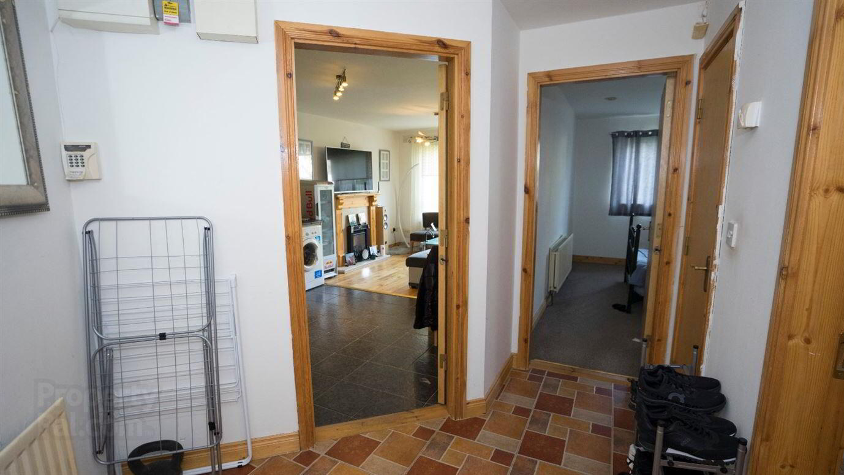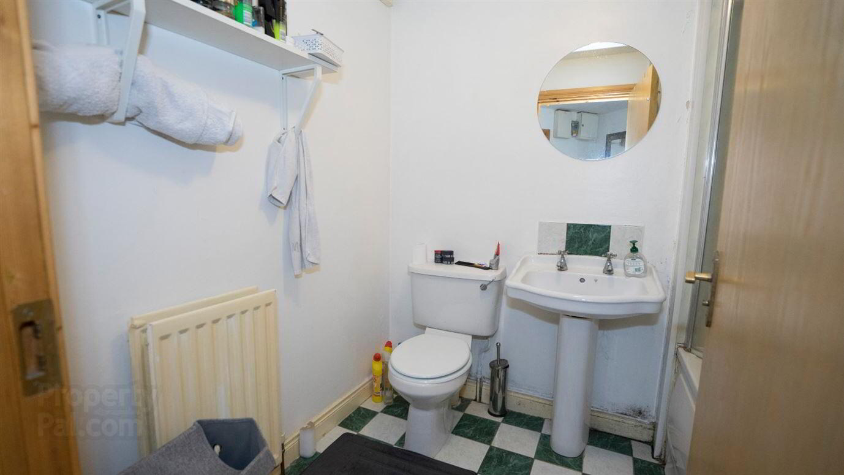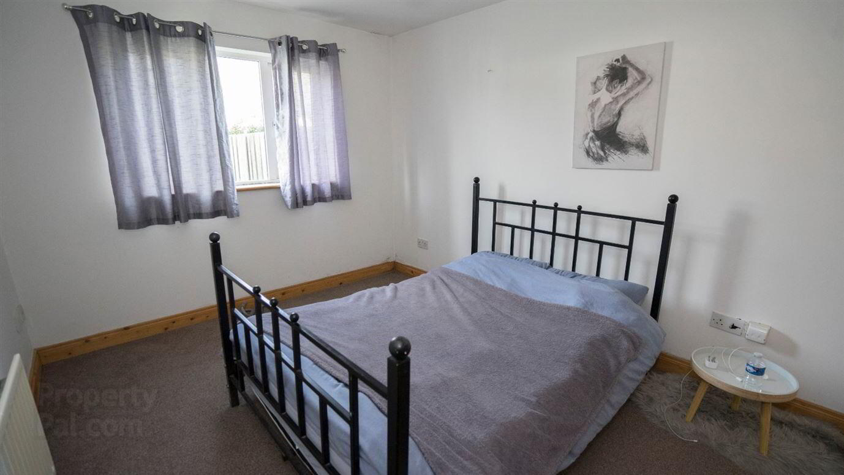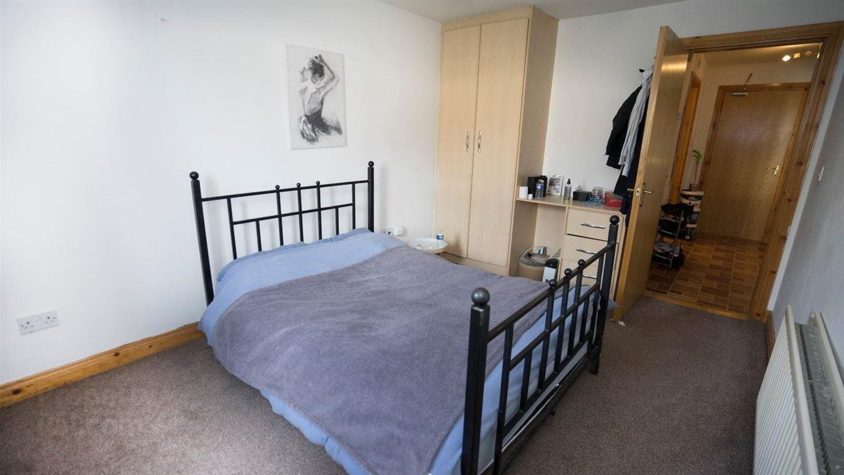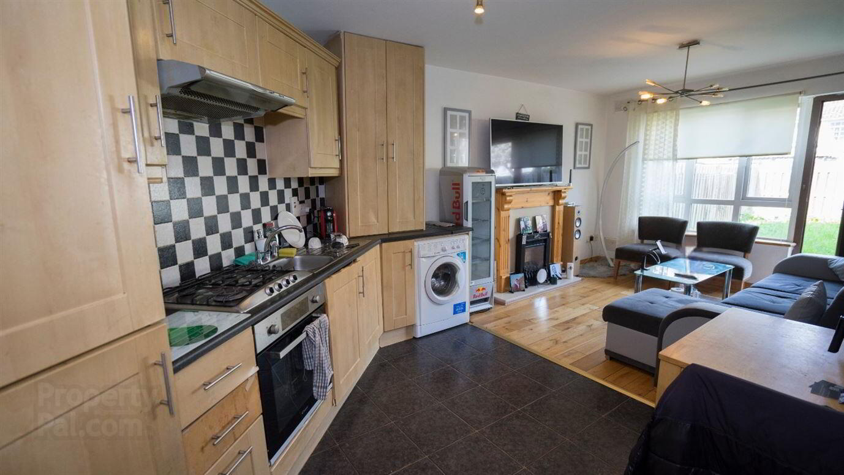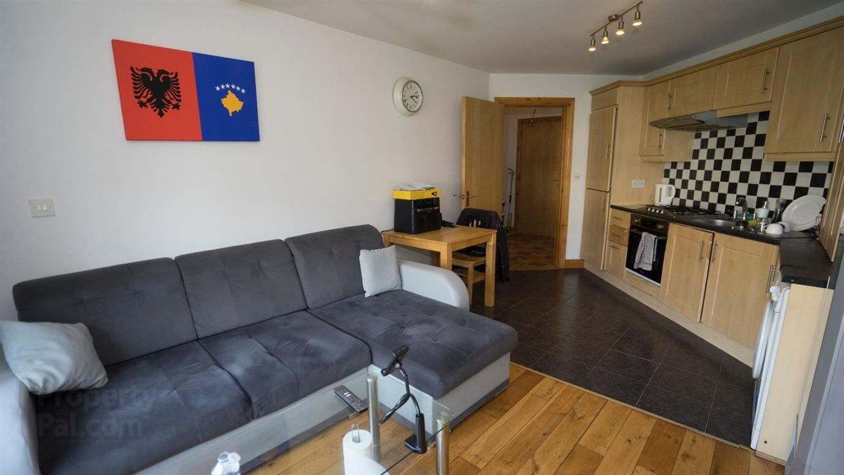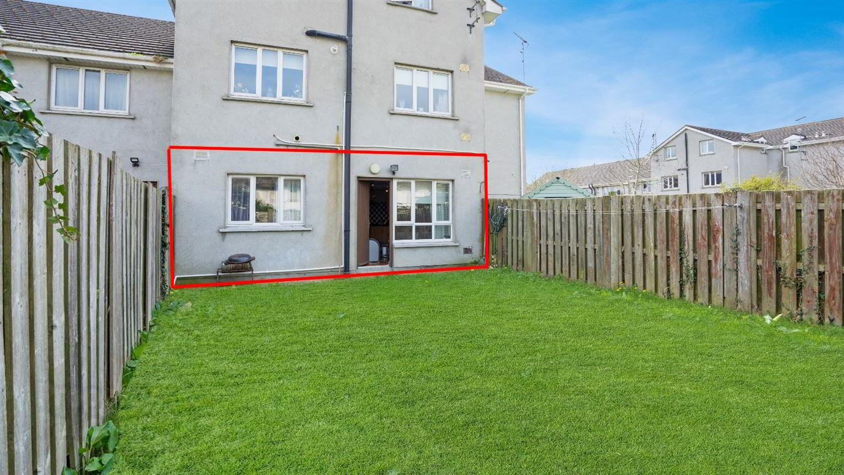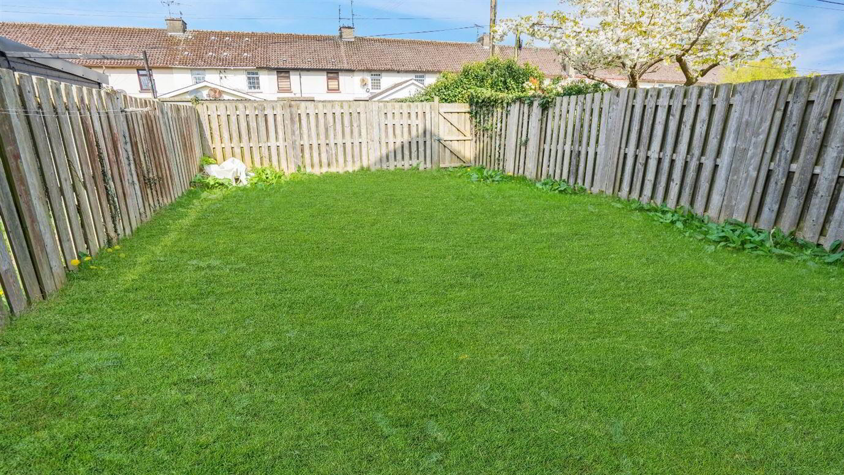7 Clos Cormac,
Saltown, Dundalk, A91TW88
1 Bed Apartment
Price €125,000
1 Bedroom
1 Bathroom
Property Overview
Status
For Sale
Style
Apartment
Bedrooms
1
Bathrooms
1
Property Features
Tenure
Not Provided
Energy Rating

Property Financials
Price
€125,000
Stamp Duty
€1,250*²
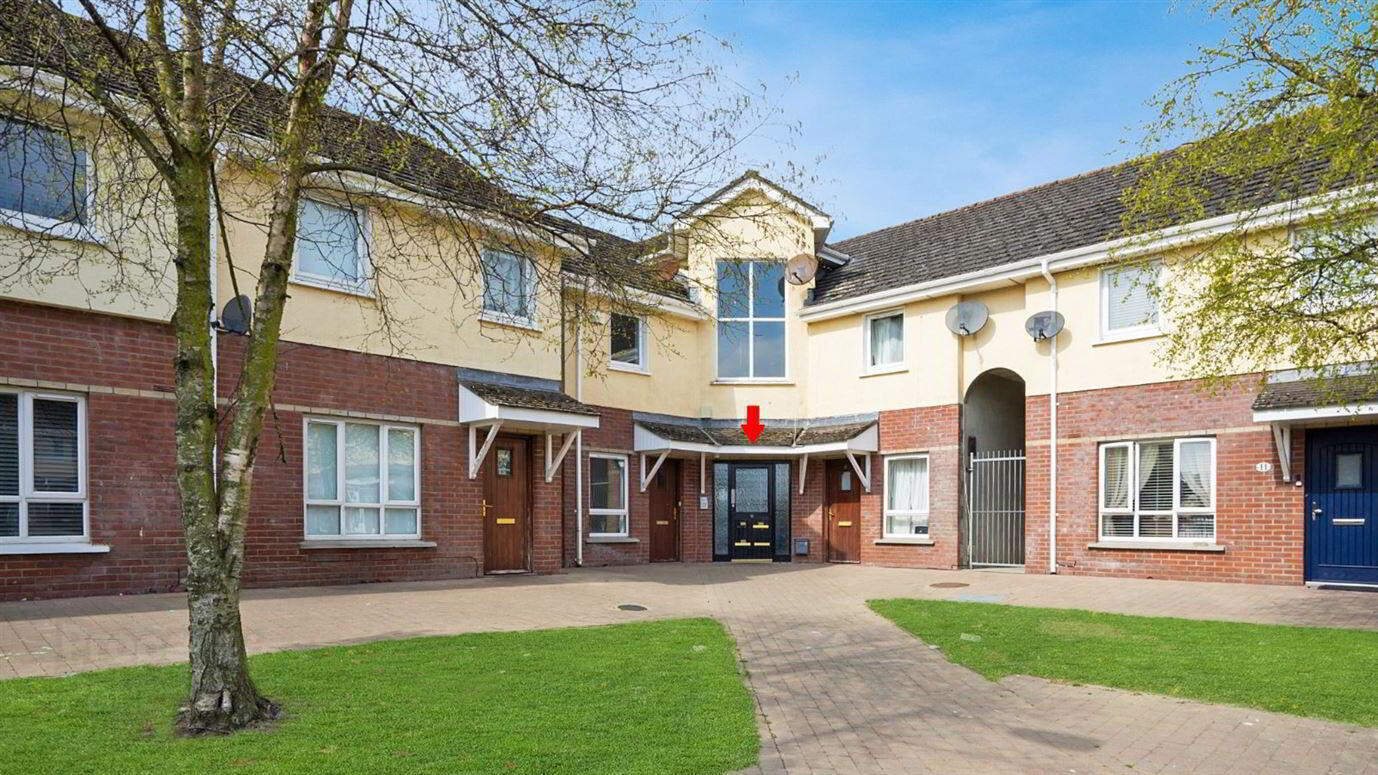
Features
- Alarmed Gas Heating Gas Fire In Living Room Large Back Garden On Site Car Parking Double Glazed Windows & Doors M1 Exit 17 3kms Away Dundalk Town Centre is 15 minutes walk with a vast array of shops, pubs, restaurants etc.
DNG Duffy is pleased to bring to market 7 Clois Cormac, a ground floor apartment offering excellent convenience in the established Saltown development, Dundalk. This one-bedroom property presents an ideal opportunity for first-time buyers or downsizers alike.
Spanning 43 sq. m. with a well-proportioned layout, the accommodation comprises a bright open-plan kitchen/living area, one double bedroom, and a fitted bathroom. A gas fireplace provides a cosy focal point in the living area. The neutral décor throughout makes this home a blank canvas, ready for new owners to add their own personal touch with ease.
One of the standout features of this home is the large rear fenced garden with seeded lawn—an exceptional find in apartment living. This generous outdoor space offers scope for relaxing, entertaining, or enjoying a morning coffee in the fresh air. Additional benefits include gas-fired central heating, an alarm system, double-glazed windows and doors, and designated on-site parking.
Conveniently positioned just 3km from the M1 (Exit 17) and within a 15-minute walk of Dundalk town centre, 7 Clois Cormac is within easy reach of a vast array of local amenities including shops, restaurants, pubs, and transport links.
Located within a designated Rent Pressure Zone, this home may appeal more to those seeking a long-term residence than as an investment property. Whether you're taking your first step onto the property ladder or looking to right-size with the ease of ground floor living, this well-located apartment offers comfort, privacy, and practical appeal in equal measure.
Contact DNG Duffy to arrange your viewing!
Prospective buyers are strongly recommended to confirm the floor areas as part of their thorough investigation. The provided pictures, maps, and dimensions are purely for illustrative purposes, and it is crucial for potential buyers to independently verify the final finishes and measurements of the property and its surrounding land. It is important to note that no testing has been conducted on any appliances, fixtures, fittings, or services. All measurements are approximate, and the photographs are intended to provide guidance rather than absolute accuracy. The property is sold in its current condition, and any potential buyer should ensure their own satisfaction with the property before making a bid.
Negotiator
Keith Duffy
Hall - 3.1m x 1.5m
Kitchen/Living Room - 5.2m x 3.6m
Bedroom - 4.2m x 2.9m
Bathroom - 2.1m x 1.8m
Hotpress/Storage - 1.0m x 1.9m

Click here to view the 3D tour
