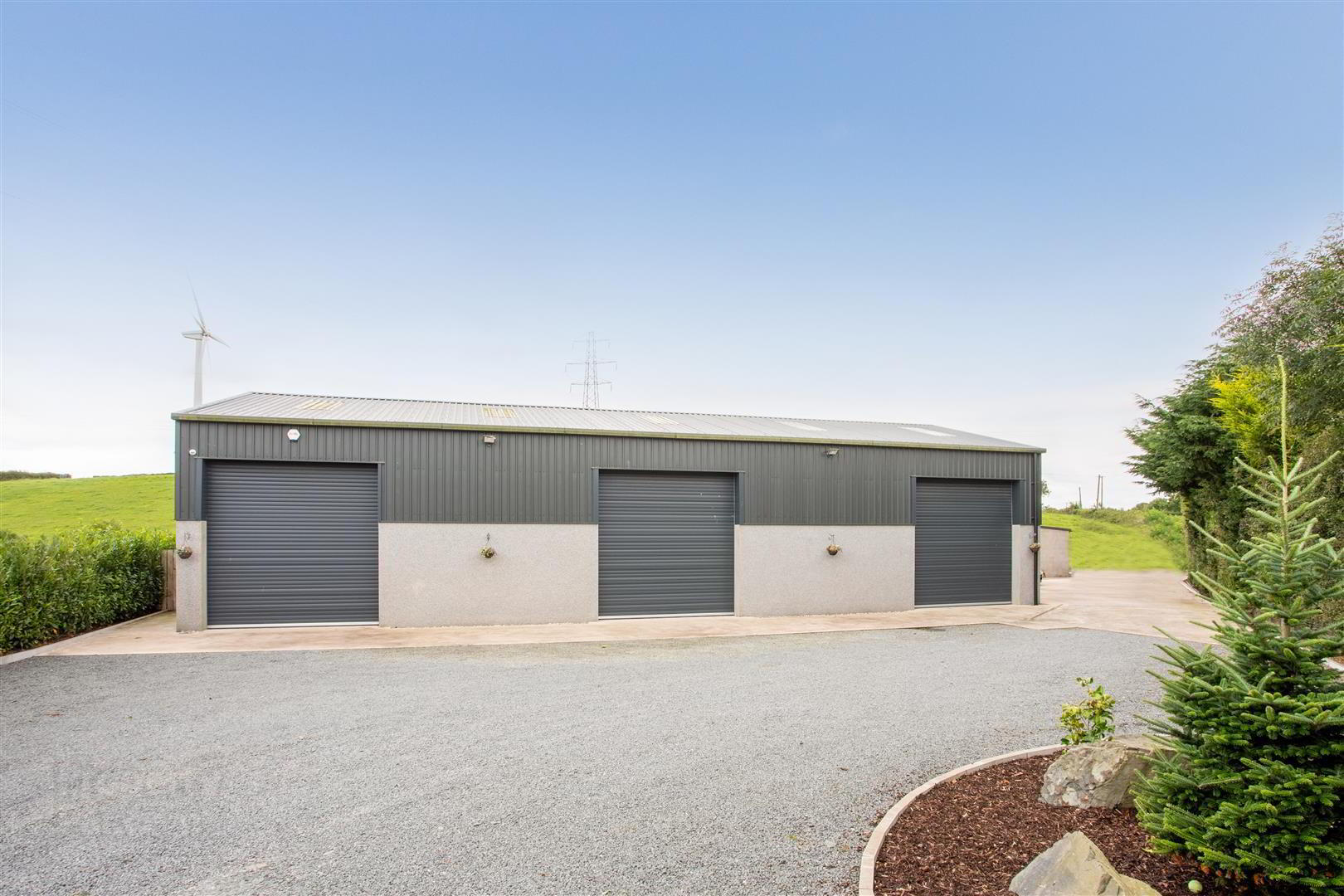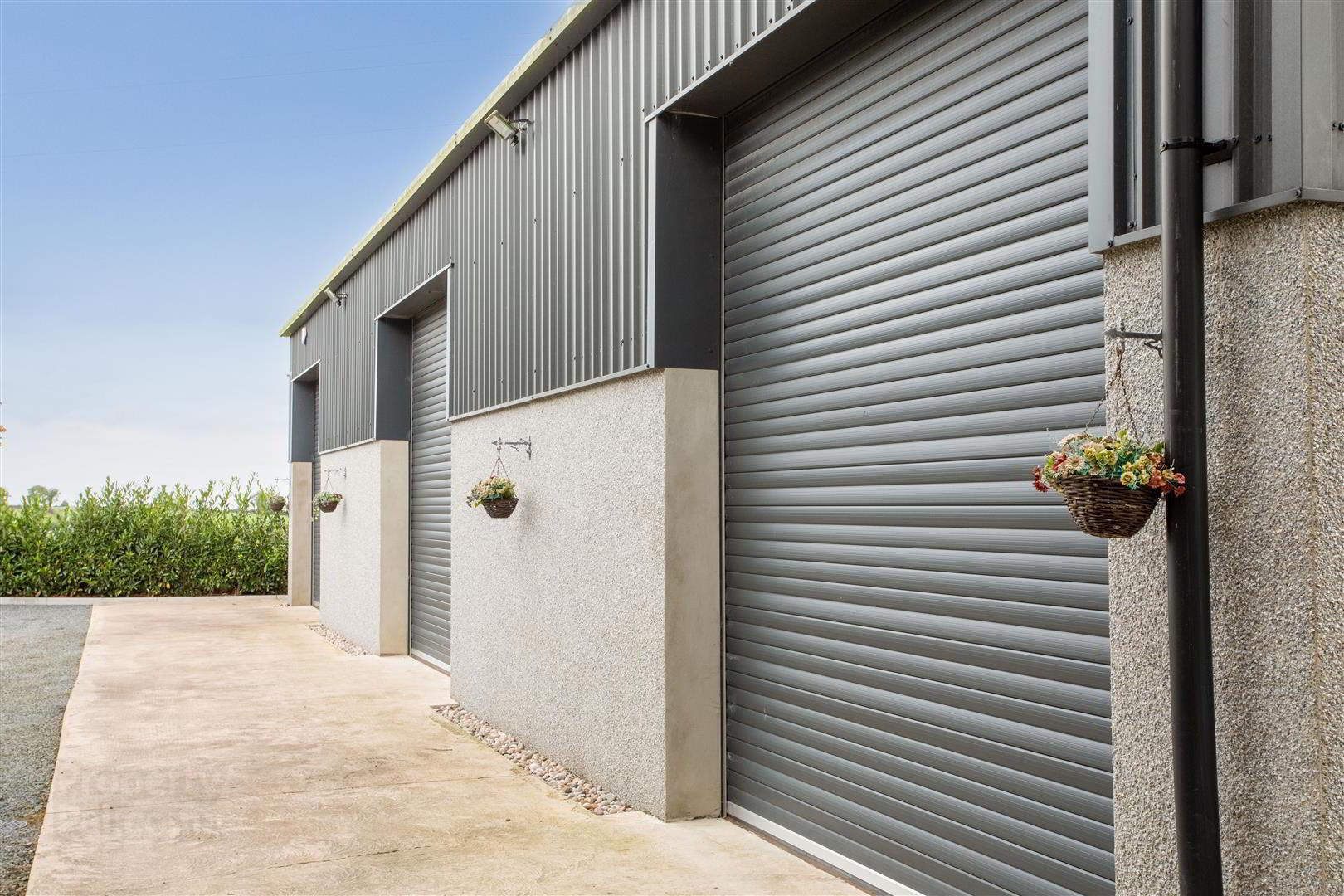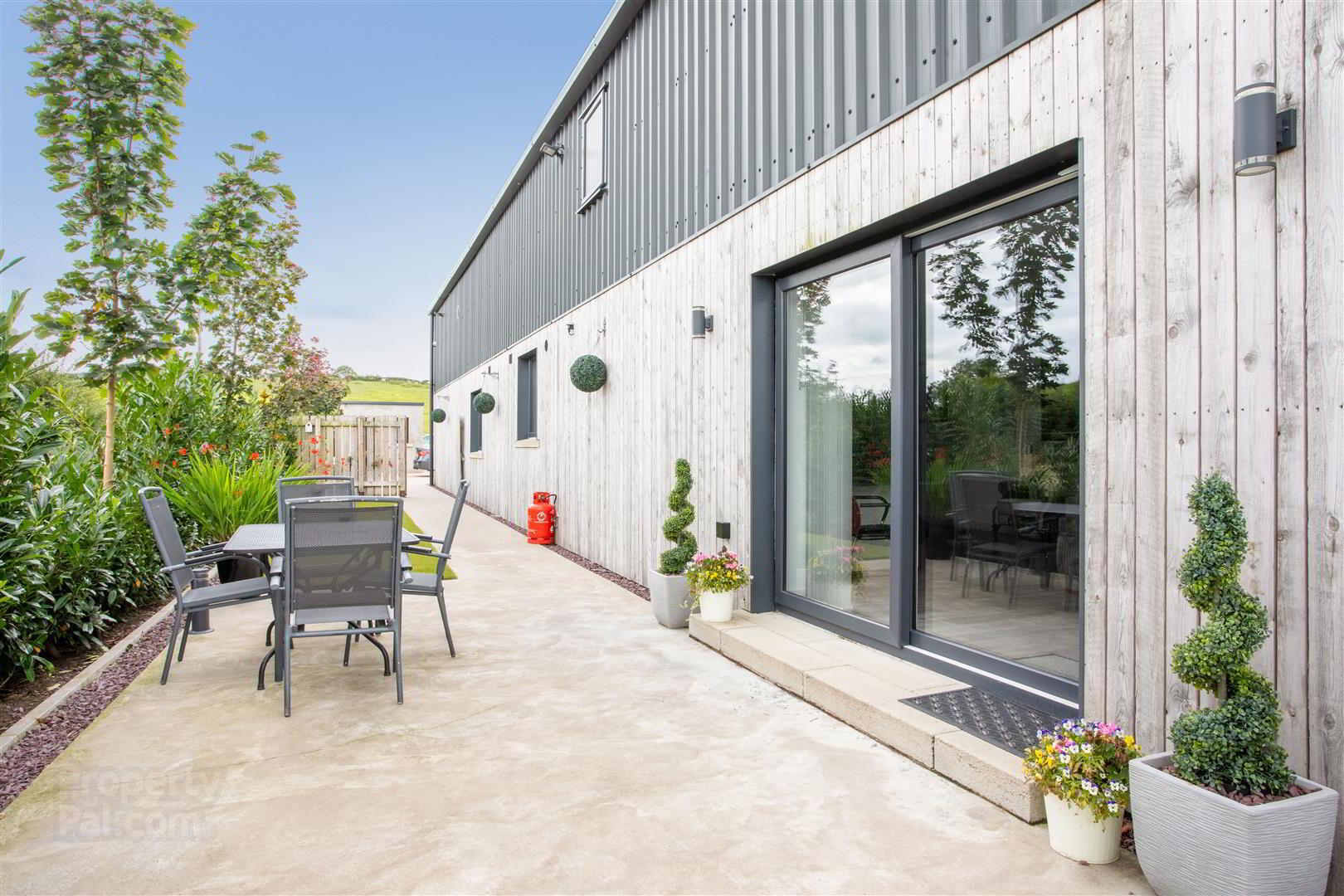


7 Clontonacally Road,
Carryduff, Belfast, BT8 8AG
Warehouse
Sale agreed
Property Overview
Status
Sale Agreed
Style
Warehouse
Property Financials
Price
Last listed at Offers Over £250,000
Property Engagement
Views Last 7 Days
15
Views Last 30 Days
91
Views All Time
3,150

Features
- Excellent Opportunity To Acquire This Modern Portal Framed Shed (For Personal Use Only)
- Built And Finished To An Exceptional Standard Throughout
- Comprising Of Three Srorage Units, Ancillary Kitchen, WC and Storage Facilities
- Spacious Site Accessed By Electric Gates
- CCTV Security
- Gravelled And Concrete Yard
- Ease Of Access To Lisburn And Belfast
- Solar Panels, CCTV and Alarm system Installed
The property, approached by electric gates, occupies a spacious site and has been built and finished to an exceptional standard throughout and comprises of three storage units with roller shutter doors and ancillary kitchen, WC, and storage facilities.
The location of this property provides ease of access to Belfast, Lisburn and the motorway network.
- Portal Framed Shed Comprising Of :
- Shed 1
- 1007 sqft (approx)
Concrete floor; side access; roller shutter door - 14'2 (H) X 13'0 (W) - Shed 2
- 256 sqft (approx)
Fluorescent lighting; ample power points. - Shed 3
- 680 sqft (approx)
Concrete floor; fluorescent LED lighting; single drainer stainless steel sink unit; side access. - Kitchen
- 421 sqft (approx)
Excellent range of modern high gloss high and low level cupboards and drawers incorporating 1½ tub stainless steel sink unit with mixer tap; Candy electric oven/grill; Nordmende 5 ring gas hob; extractor hood over; Whirlpool fridge/freezer; Neff dishwasher; wood laminate floor; cornice ceiling. - Utility Room
- 56 sqft (approx)
Single drainer stainless steel sink unit with swan neck mixer tap; space and plumbed for washing machine and tumble dryer; good range of gloss high and low level cupboards; laminate worktops; recessed spotlights; wood laminate floor. - WC
- 82 sqft (approx)
White suite comprising, close coupled wc; wall mounted wash hand basin with mono mixer tap; waterproof vinyl click floor; recessed spotlights; extractor fan. - Store
- 88 sqft (approx)
Access to first floor storage. - Outside
- Electric operated gates leading to concrete and gravelled yard.
- Boiler House
- Grant oil fired boiler; low flush wc; wall mounted wash hand basin.
- Tenure
- Freehold
- Capital Rateable Value
- T.B.C



