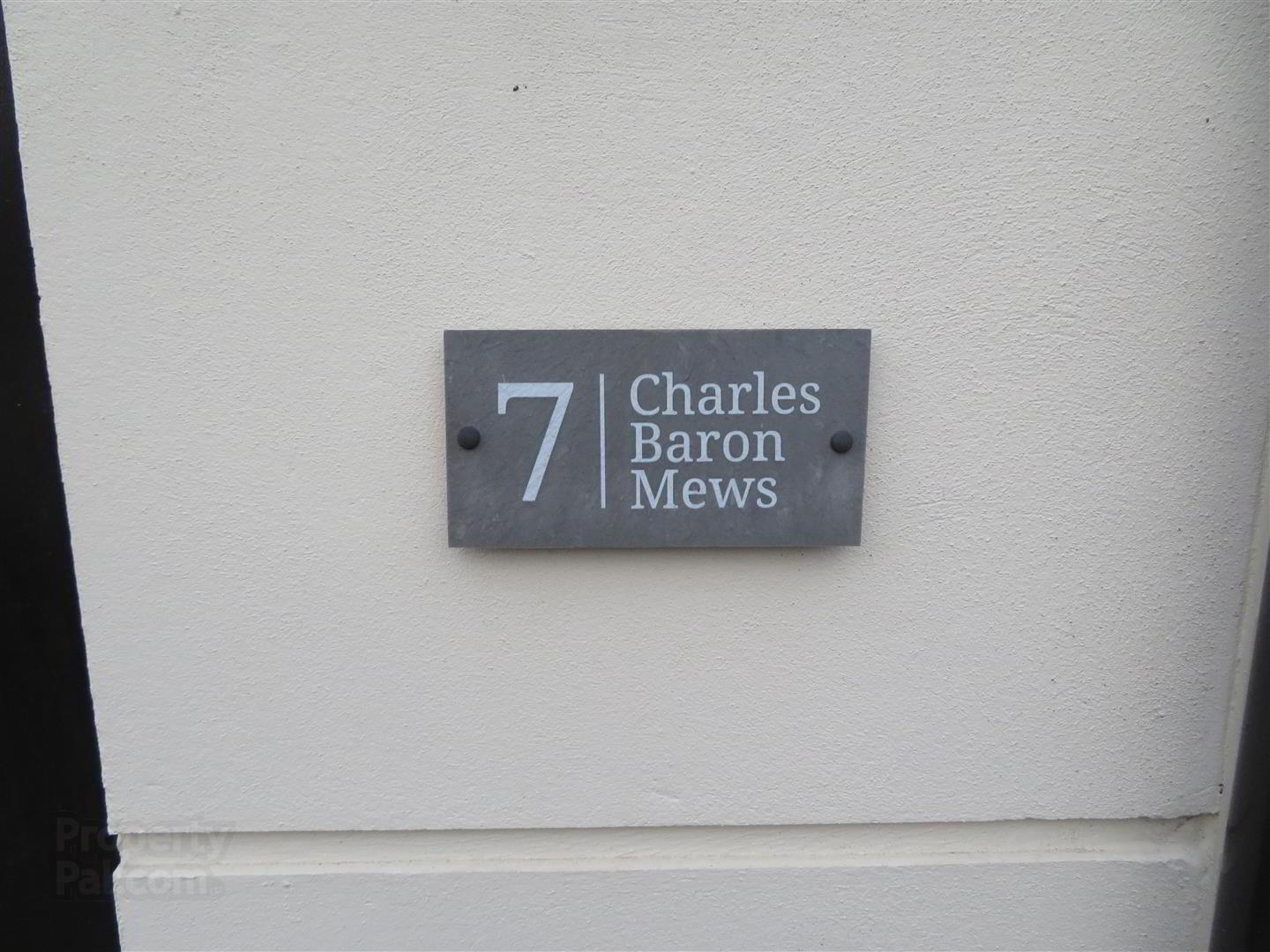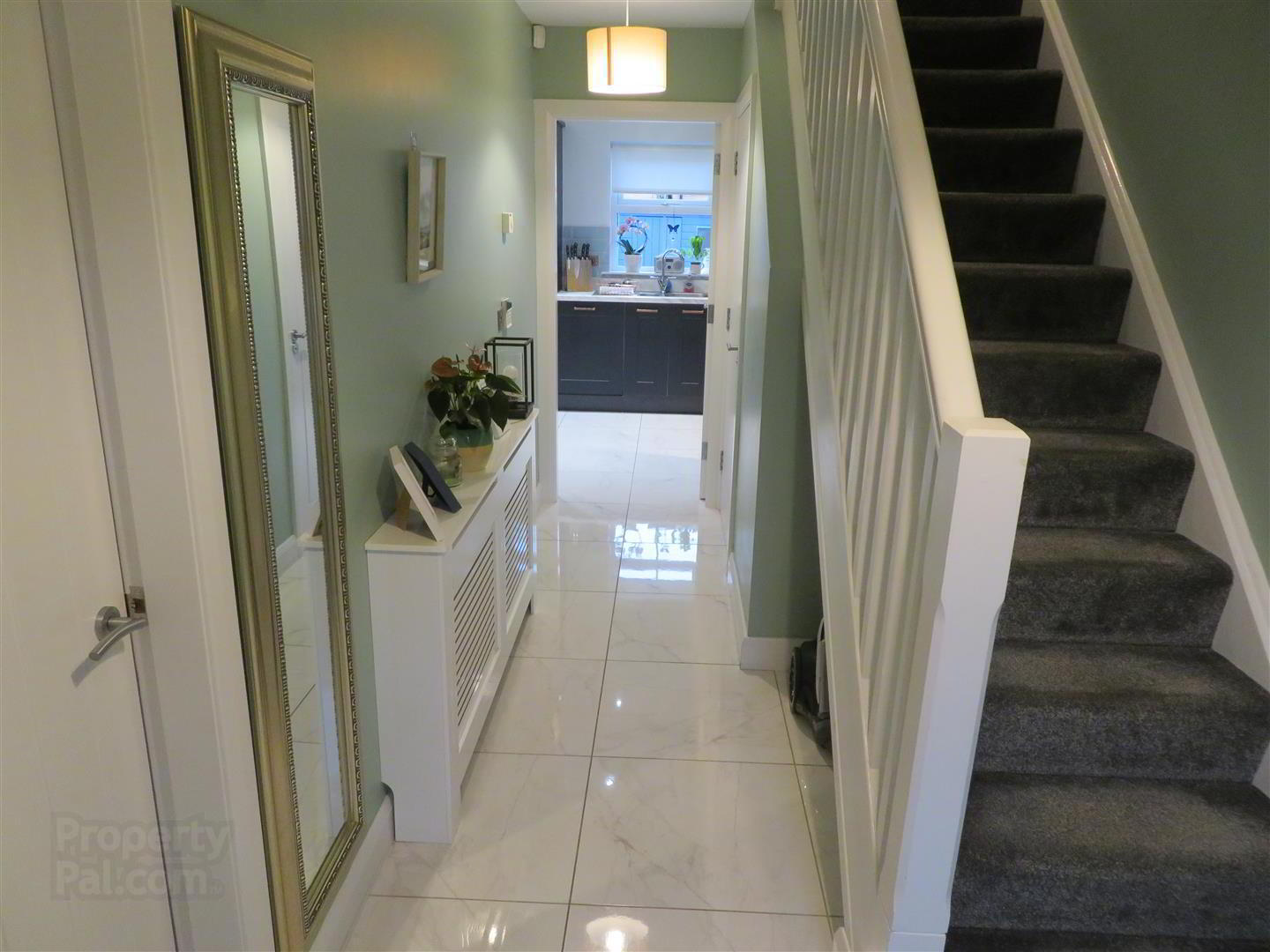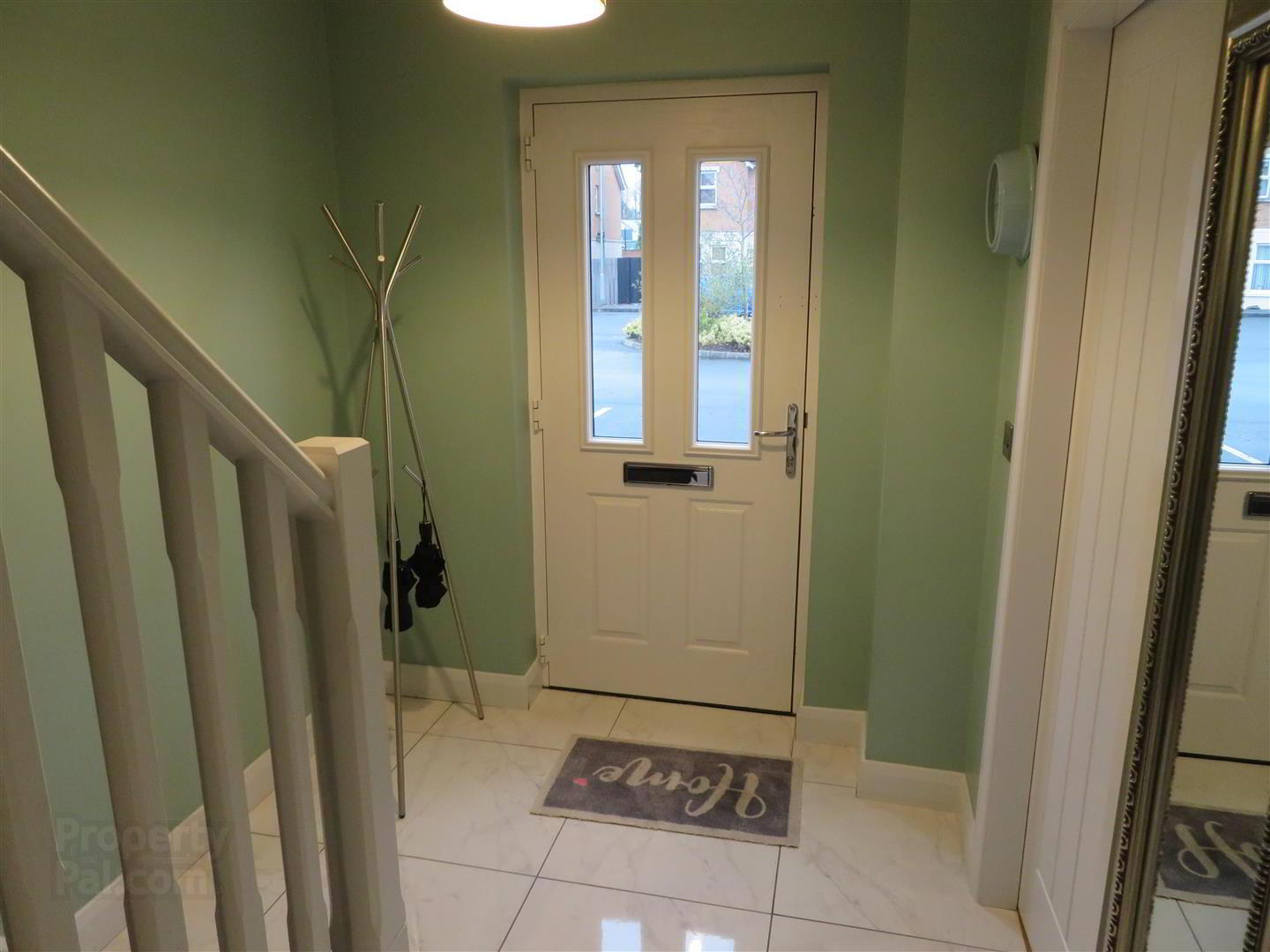


7 Charles Baron Mews,
Lurgan, Craigavon, BT66 7FT
3 Bed Semi-detached House
Sale agreed
3 Bedrooms
2 Bathrooms
1 Reception
Property Overview
Status
Sale Agreed
Style
Semi-detached House
Bedrooms
3
Bathrooms
2
Receptions
1
Property Features
Tenure
Freehold
Energy Rating
Broadband
*³
Property Financials
Price
Last listed at Offers Around £157,500
Rates
£935.08 pa*¹
Property Engagement
Views Last 7 Days
217
Views Last 30 Days
1,467
Views All Time
4,010

Features
- Three bedrooms, master with ensuite
- Living room with modern wall mounted gas fire
- Modern kitchen with integrated appliances and double patio doors to rear
- Ground floor WC
- First floor family bathroom
- Gas fired central heating
- Fully enclosed rear garden
- uPVC double glazed windows throughout
Offering well appointed accommodation which includes three bedrooms, master with ensuite, living room with modern fire, attractive fitted kitchen, ground floor WC and first floor family bathroom.
In great order throughout, this house is going to appeal greatly to first time buyers eager to get a foot on the property ladder. Also presents as an opportunity for investors, offering great rental income potential.
- Entrance Hall
- Accessed via composite front door, tiled flooring.
- Living Room 4.70m x 3.20m (15'5 x 10'6)
- Feature wall mounted gas fire and laminate flooring.
- Ground Floor WC
- Wash hand basin, WC, tiled flooring.
- Kitchen/Dining 5.26m x 3.51m (deepest points) (17'3 x 11'6 (deepe
- Modern kitchen with good range of high and low fitted units with contrasting rose gold handles, integrated fridge freezer and dishwasher, built in oven and hob with stainless steel extractor above, plumbed space for washing machine, 1.5 bowl stainless steel sink unit, tiled floor, partially tiled walls, recessed lights and double patio doors to rear.
- Landing
- Carpet flooring on stairs and landing, built in storage and roof access.
- Bedroom 1 3.61m x 3.20m (11'10 x 10'6)
- Front aspect master bedroom with carpet flooring and ensuite.
- Ensuite
- Modern ensuite with large mains powered shower, pedestal wash hand basin, WC, tiled floor, recessed lights.
- Bedroom 2 3.51m x 3.20m (11'6 x 10'6)
- Rear aspect double bedroom with carpet flooring.
- Bedroom 3 2.36m x 1.98m (7'9 x 6'6)
- Rear aspect single bedroom with carpet flooring.
- Bathroom 1.98m x 1.93m (6'6 x 6'4)
- P shaped panel bath with shower above, pedestal wash hand basin and WC, tiled floor, partially tiled walls and recessed lights.
- Outside
- On street car parking to front of house. Fully enclosed rear comprising paved patio and path and lawn.





