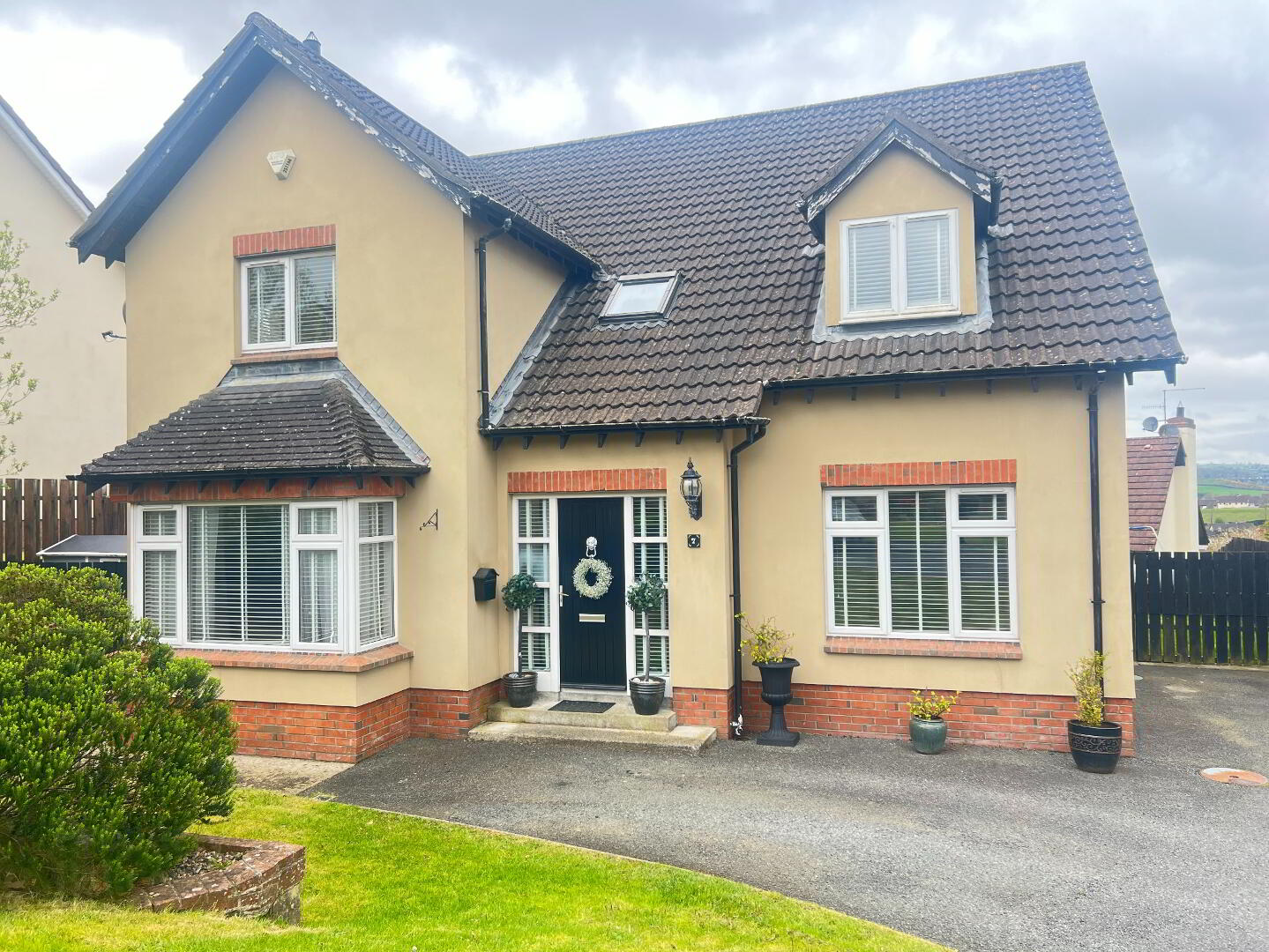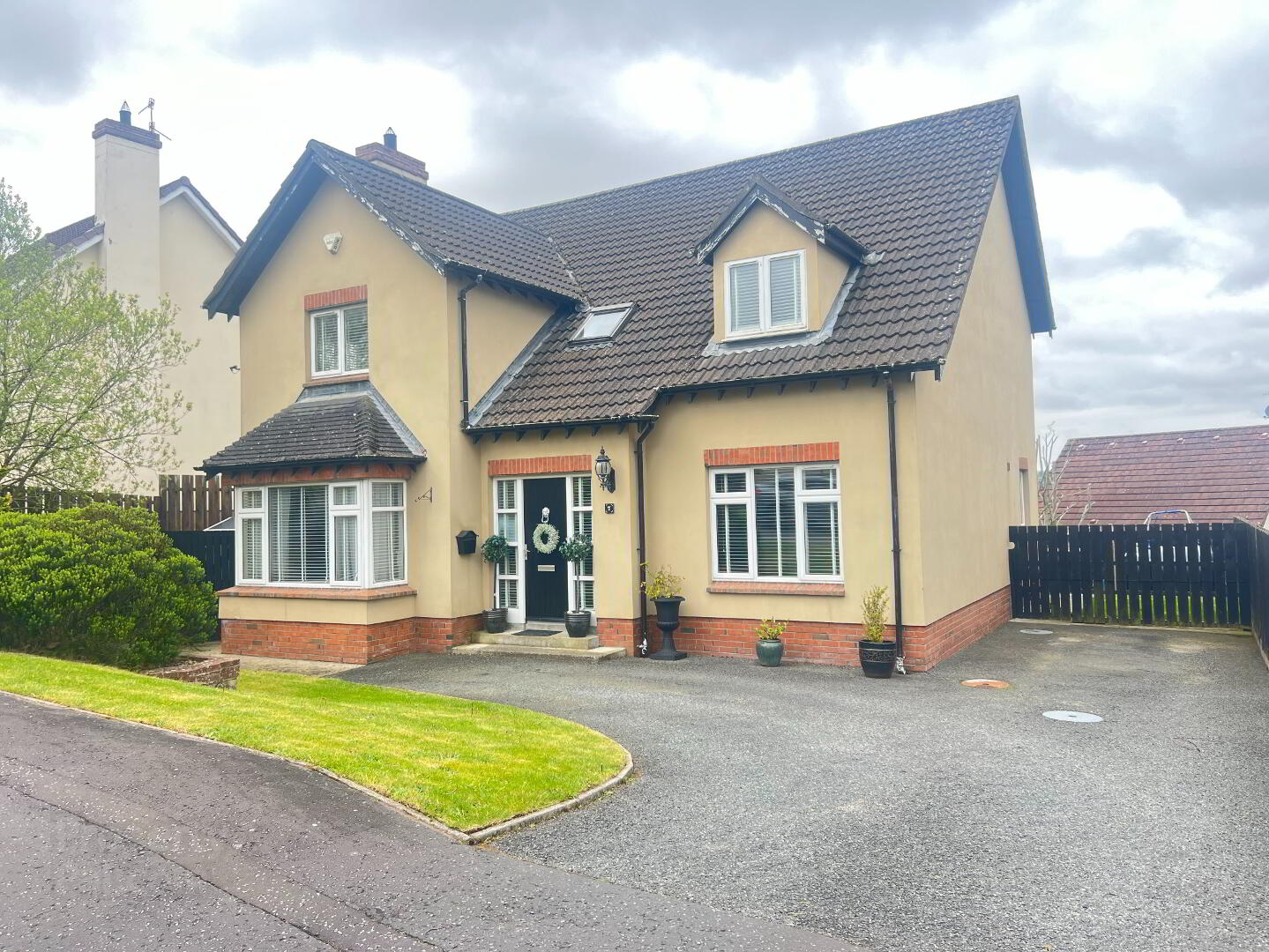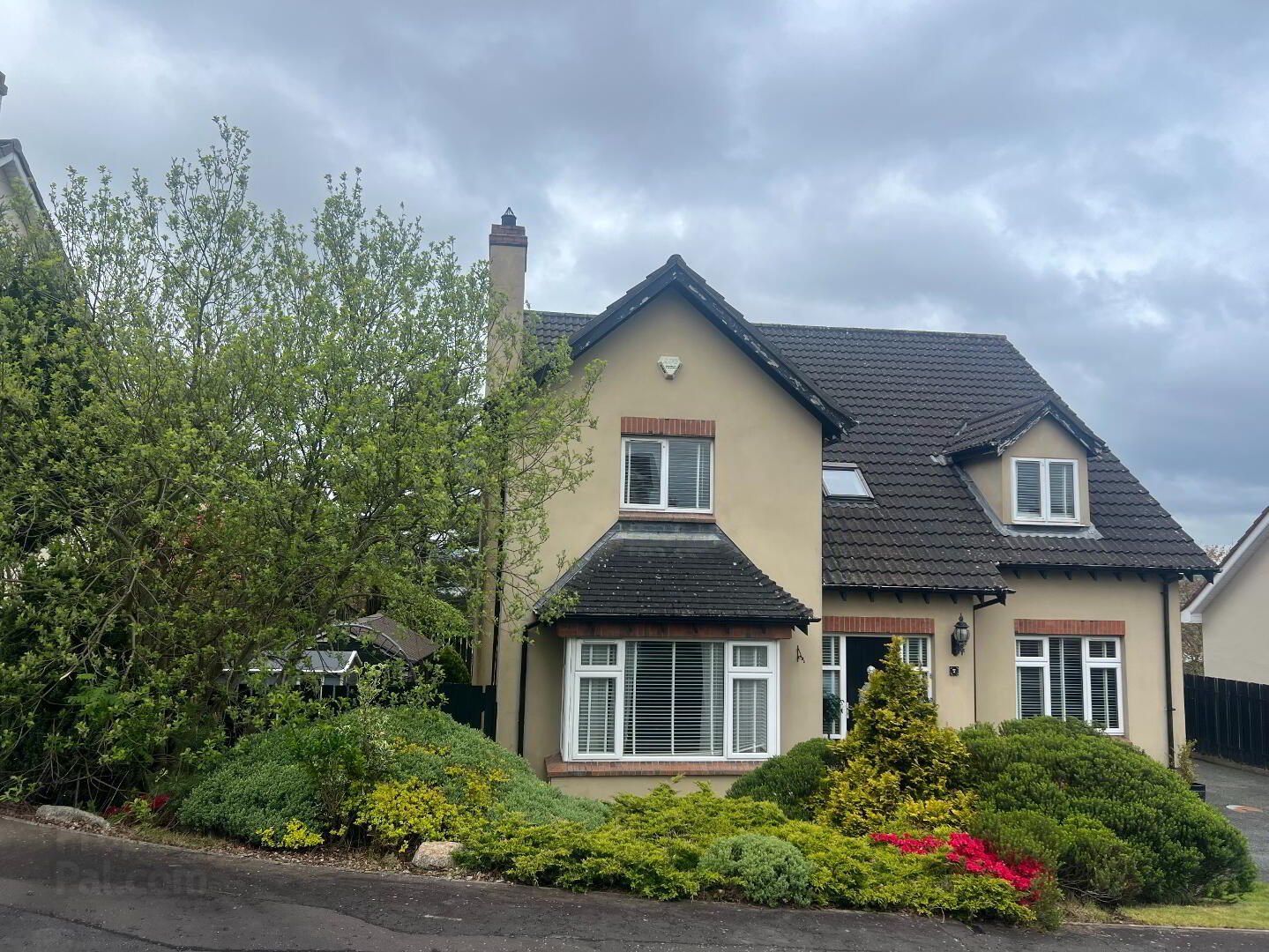


7 Castleowen,
Newry, BT34 1GE
4 Bed Detached House
Sale agreed
4 Bedrooms
2 Bathrooms
2 Receptions
Property Overview
Status
Sale Agreed
Style
Detached House
Bedrooms
4
Bathrooms
2
Receptions
2
Property Features
Size
204 sq m (2,195.8 sq ft)
Tenure
Freehold
Energy Rating
Heating
Oil
Broadband
*³
Property Financials
Price
Last listed at Asking Price £314,950
Rates
£1,943.60 pa*¹
Property Engagement
Views Last 7 Days
42
Views Last 30 Days
149
Views All Time
16,469

Description
A delightful Modern Detached Family home, located in the highly popular residential development of “Castleowen”, Newry. It is conveniently located to the city centre, within walking distance of all local schools and other amenities and is also only a short distance from the A1 Dual Carriageway for those who commute to work. The accommodation comprises of 4 bedrooms, 2 reception rooms, 2 bathrooms, kitchen/dining room, utility room and wc. Internally this property is finished and presented to a very high standard throughout, boasting bright spacious accommodation ideal for modern family living. To the front the property has a Tarmacadam driveway and small lawn with shrubbery. The rear has a fully enclosed garden laid in lawn with a fenced Boundary. Viewing Highly Recommended.
Additional Features:
- Detached Modern Family Home
- 4 Bedrooms
- 2 Receptions
- Utility Room/Cloakroom/WC
- Oil fired central heating.
- Double Glazing
- Ideal for Commuters
- Convenient location
- Garden front and Rear
- Tarmac Driveway
- Alarmed
Accommodation Comprises:
Ground Floor
Entrance Hall: 2.15m x 5.71m
Large entrance Hall with solid front door with glazed panelling to sides. White Painted staircase laid with carpet. Grey and Navy Panelling to walls. Laminated Walnut Floor. Coving. Centre Piece.
Family Room: 3.695m x 6.451m
Large Family room with front view aspect. Bay View Window. White painted Fireplace with cast iron inset with tiled hearth. Open fire. French double doors to dining area. Coving. Centre Piece. Laminated Walnut wooden floor.
Kitchen/Dining: 3.497m x 7.64m
Grey Gloss fitted kitchen units with white and Grey Speckled worktop. Integrated Gas Hob/Electric Cooker. Stainless steel single drainer sink unit. Splash back to walls. Laminated Walnut Floor. Plumbed for Fridge/Freezer. Plumbed for Dishwasher. Shelving. Larder Cupboard. Glazed Hardwood Patio Door leading to rear Garden area. Panelling to walls. Partially tiled walls.
Living Room: 2.53m x 3.25m
Large living area with front view aspect. Centre Piece. Solid Oak Wooden floor.
Utility Room: 2.282m x 1.985m
High and low Navy fitted units with Grey Worktop. Stainless steel single drainer sink unit. Plumbed for washing machine and tumble dryer. Access to rear garden.
WC: 0.877m x 1.989m
Two-piece white suite to include wash hand basin and low flush WC. Laminated Walnut wooden floor. Extractor fan. Shelving.
First Floor
Master Bedroom (Ensuite):3.698m x 4.765m
Large double bedroom with front and side view aspect. Solid Oak Wooden floor. Coving. Centre Piece.
Ensuite: 1.576m x 2.495m
Three-piece white suite to include wash hand basin, low flush wc and shower unit. Electric Shower Unit. Extractor Fan. Partially tiled walls. Centre Piece. Cream Panelling to walls.
Bedroom 2: 3.487m x 4.679m
Large double bedroom with front view aspect. Oak wooden floor. Shelving.
Bedroom 3: 3.272m x 3.519m
Double bedroom can be used as office/study or playroom. Laminated wooden floor. Aspect to rear garden area.
Bedroom 4: 3.421m x 3.525m
Double bedroom with rear view aspect. Oak effect wooden floor. Dado Rail with window trim.
Bathroom: 2.82m x 2.378m
Four-piece white suite to include wash hand basin, shower unit. low flush wc and separate bath unit. Electric Mira Shower. Fully tiled walls. Laminated wooden floor. Extractor fan.
Outside
Garden:
Enclosed mature private rear garden. Tarmac Driveway. Outside lighting. Shed. Fenced Boundary. Shrubbery.





