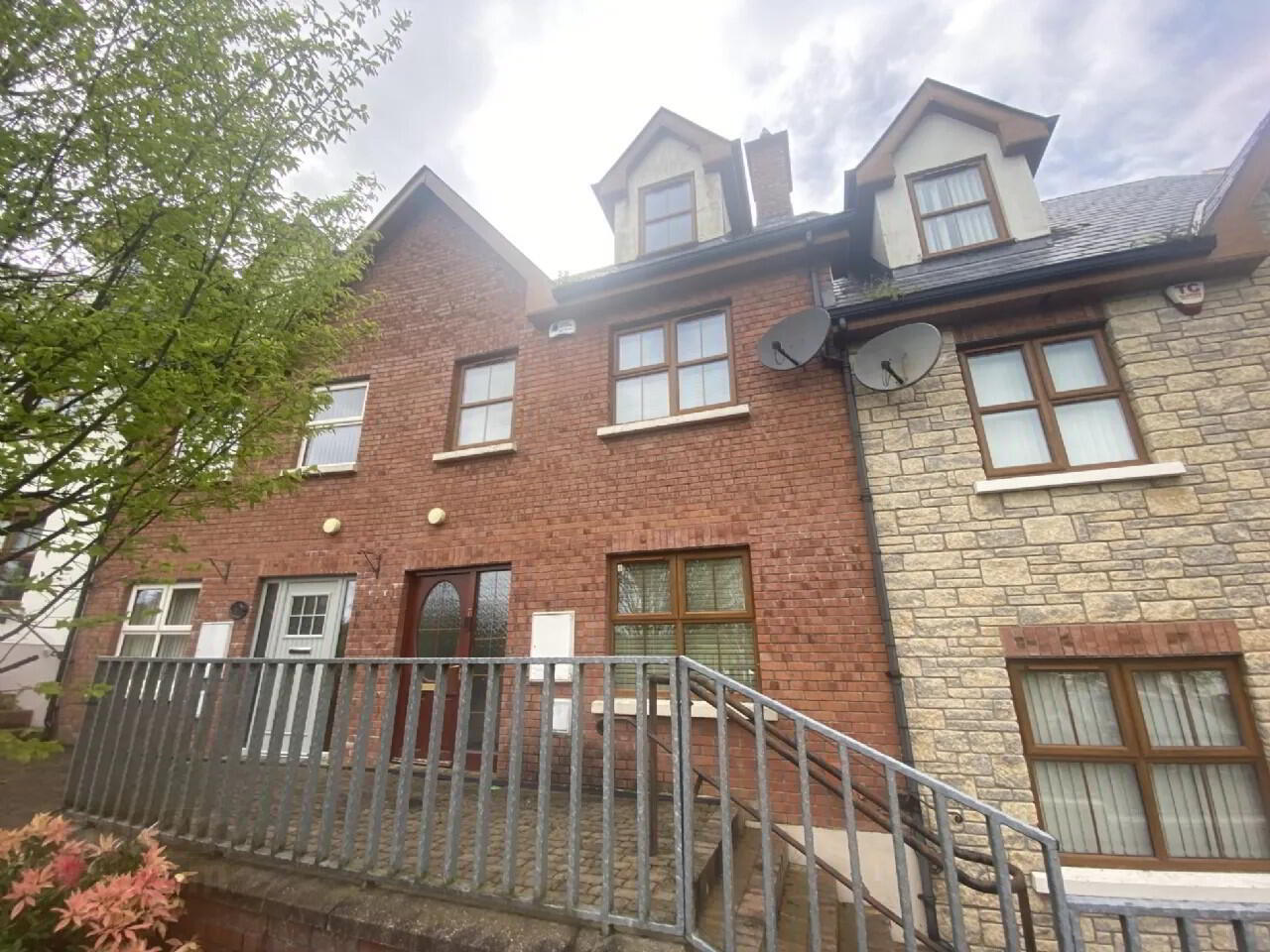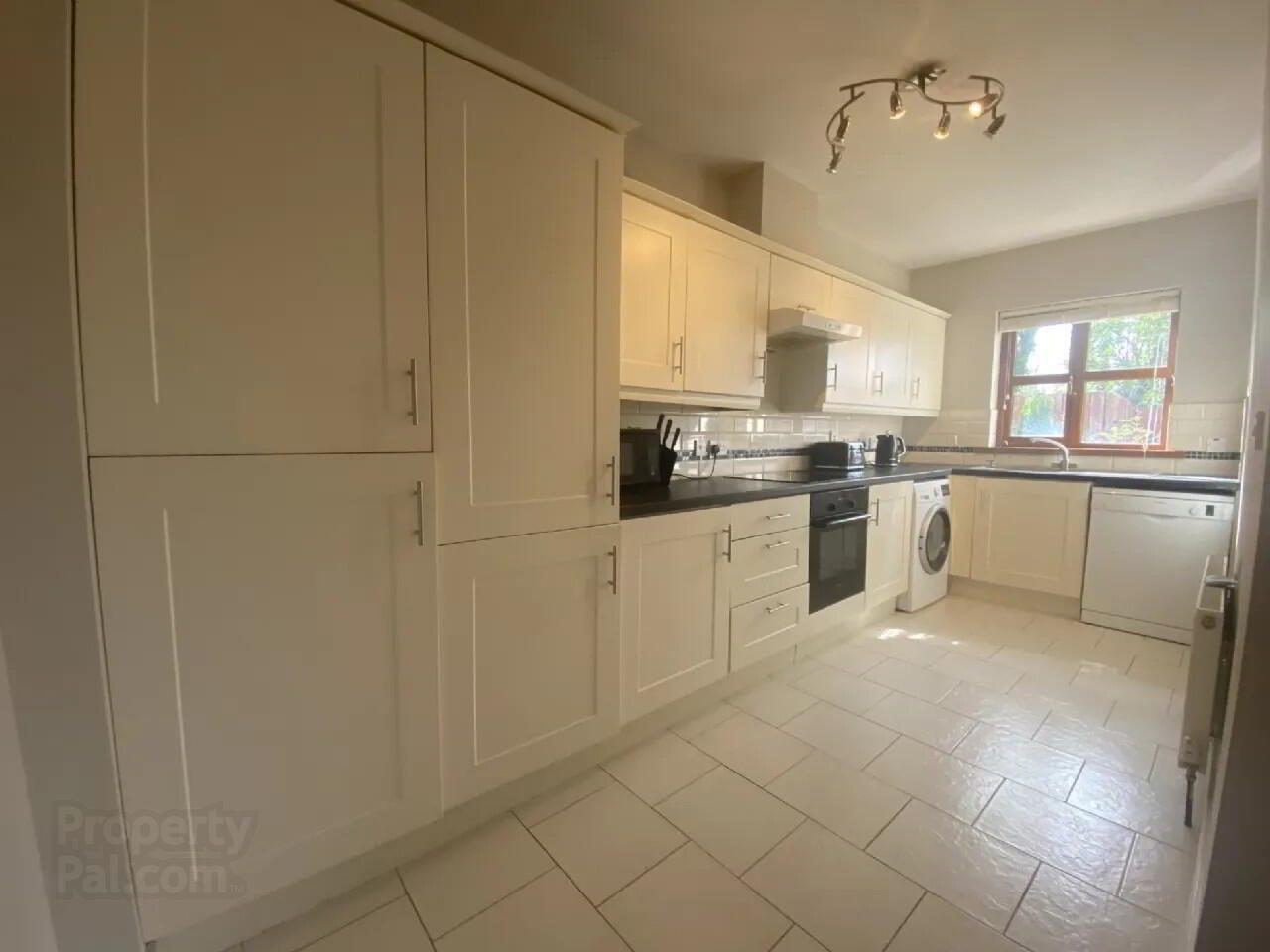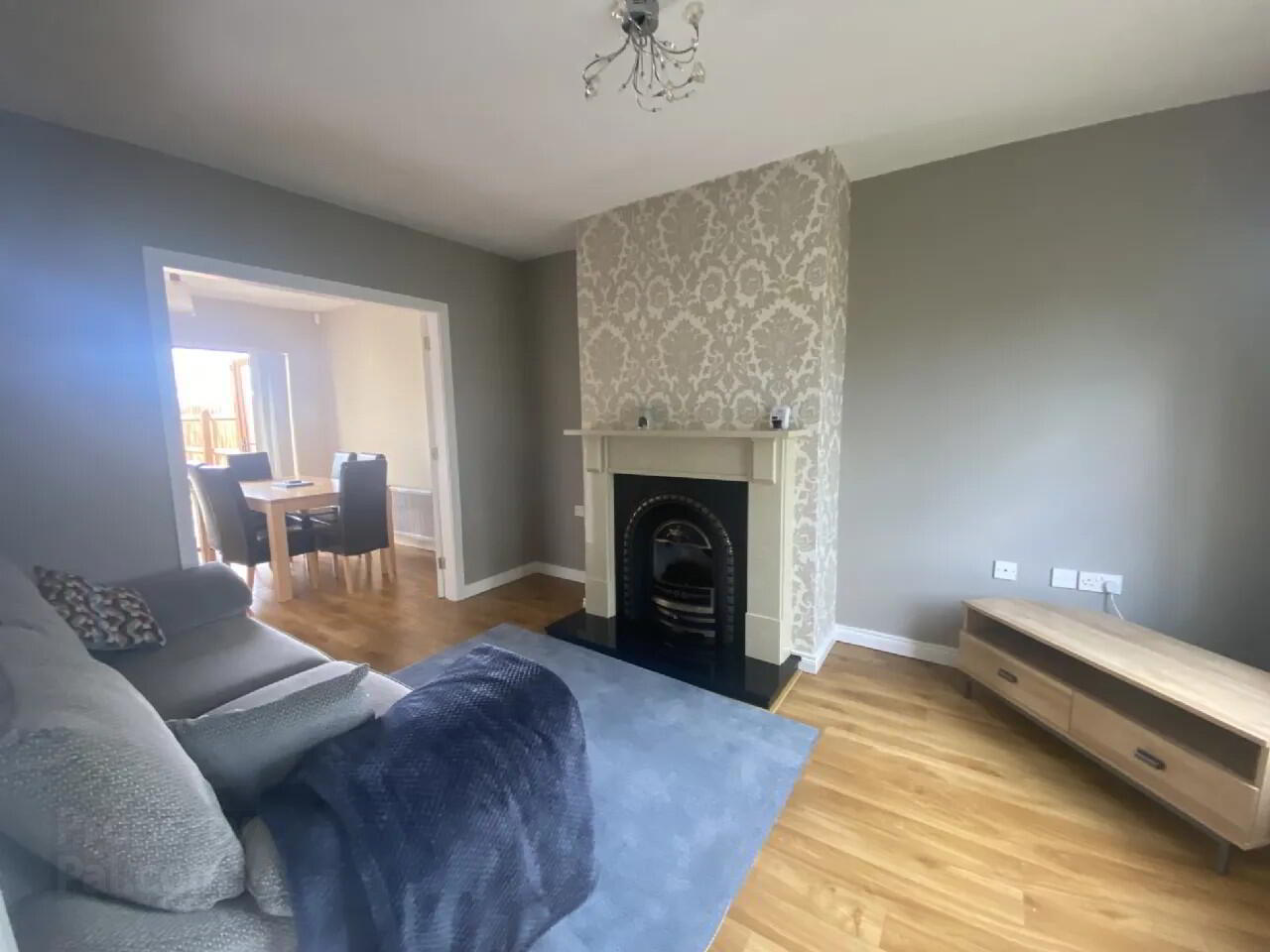


7 Carrowbarra Island,
Smithborough, H18H285
4 Bed House
Asking price €205,000
4 Bedrooms
2 Bathrooms

Key Information
Price | Asking price €205,000 |
Rates | Not Provided*¹ |
Stamp Duty | €2,050*¹ |
Tenure | Not Provided |
Style | House |
Bedrooms | 4 |
Bathrooms | 2 |
BER Rating |  |
Status | For sale |

Features
- Total floor area: 117.33 sq mts (1263 sq ft) approximately
- Rich red brick elevatons
- Charming development of only 11 properties in total
- Excellent conditon throughout
- Just off the N54 Monaghan to Cavan Road
- Landscaped garden to the rear with rural outlook
- OFCH
- Upvc double glazing
- Broadband available
Sherry Fitzgerald Conor Mc Manus are delighted to present to the market 7 Carrowbarra Island, Smithborough, Co. Monaghan.
A tastefully presented family home in turn key condition throughout.
The beautiful accommodation comprises the bright entrance hall with guest wc, the living room which opens to the dining and kitchen area with patio doors to the rear garden. On the first floor are two bedrooms (master en-suite) and the family bathroom, continuing to the second floor are a further two bedrooms and a shower room.
Carrowbarra Island is a leafy enclave of only 11 properties on the Scotstown road on the outskirts of Smithboro village. The sale of the property offers the new owners a quiet rural location type with all the conveniences of the local village and ease of access to the N54 (Monaghan to Cavan Road).
The rear is a real oasis of calm from the modern-day world and perfect for entertaining friends and dining ‘alfresco’. Having been professionally landscaped with paved patios and pebble stone border with wall and a variety of shrubs and flowers.
Early viewing highly recommended. Entrance Hall: The glazing in the front door draws natural light into the entrance hall. The guest toilet is tucked beneath the stairs.
Living Room: 4.21m x 3.05m The living room opens out to the dining area of the kitchen with double doors. The open fire is surrounded by a classic marble fireplace.
Kitchen: 5.00m x 2.00m Cream coloured fitted kitchen units with integrated appliances. Tiled floor and splash back.
Dining: 3.20m x 3.05m Wooden floor. Patio door to back yard.
Guest wc: 1.65m x 0.90m WC and wash hand basin.
Bathroom: 2.30m x 2.00m Tiled floor. Bath, wash hand basin and wc.
Bedroom 1: 4.00m x 3.15m Master bedroom to the rear with fitted dark wood wardrobes. Wood floor.
En-Suite: 2.60m x 1.00m Shower unit, gable window, wc and wash hand basin.
Bedroom 2: 3.40m x 3.00m Modern fitted wardrobe, wood floor. Double room to the front
Bedroom 3: 3.04m x 2.88m Single room on the second floor with wood floor.
Bedroom 4: 4.10m x 2.56m Double room with fitted units and wood floor.
Shower Room: 2.94m x 1.76m Shower, wc and Wash hand unit.
BER: B3
BER Number: 104348016
Energy Performance Indicator: 132.06
No description
BER Details
BER Rating: B3
BER No.: 104348016
Energy Performance Indicator: 132.06 kWh/m²/yr


