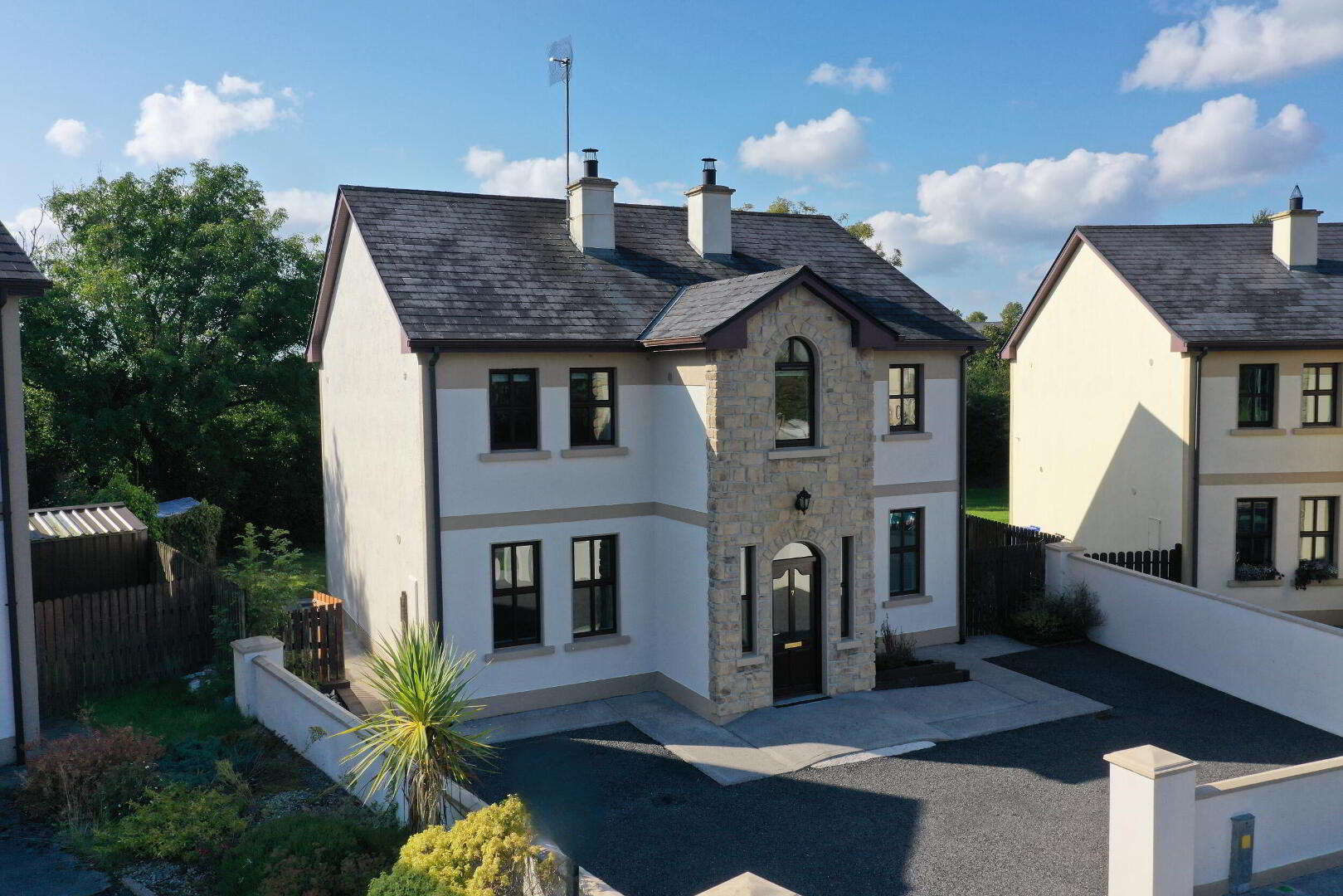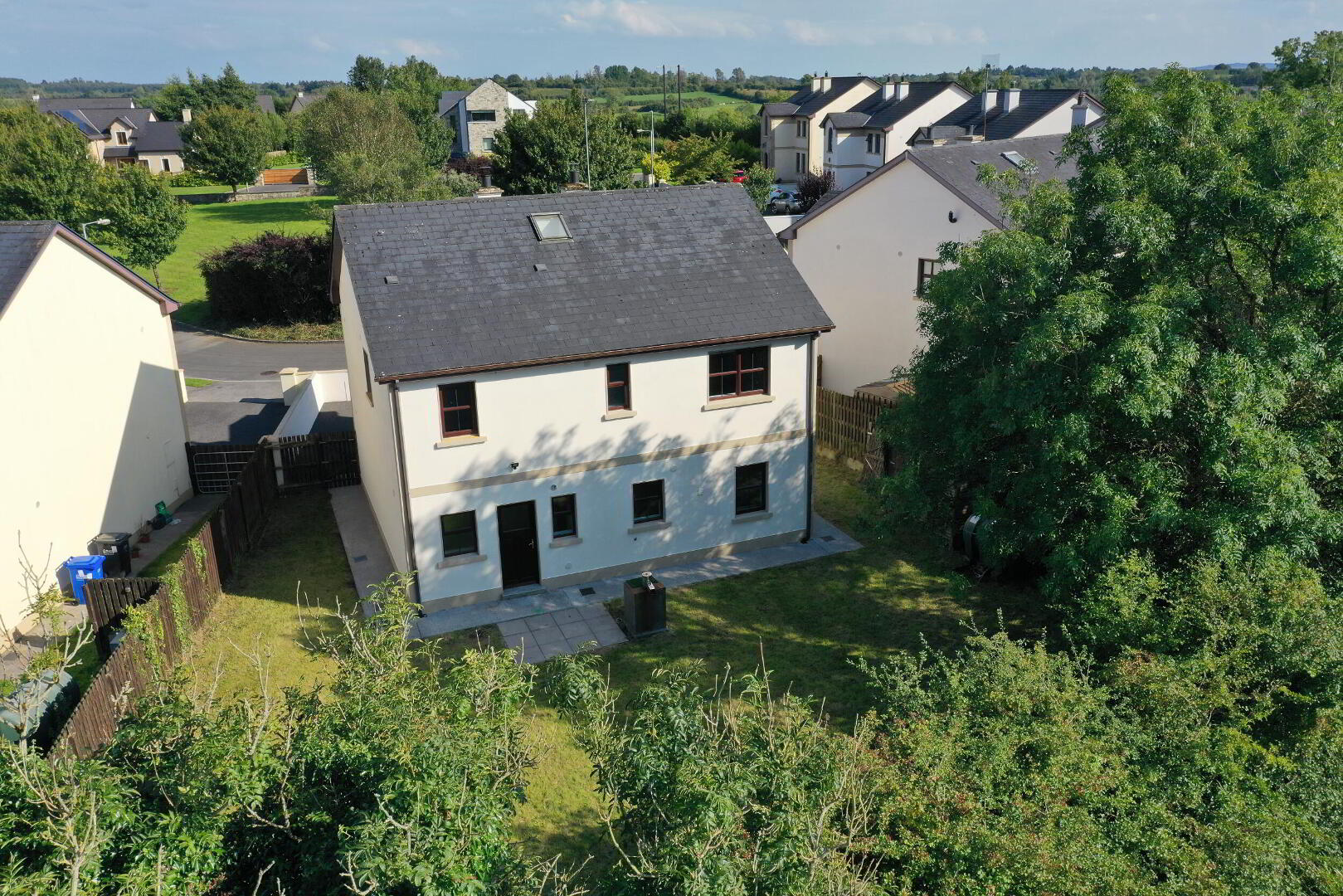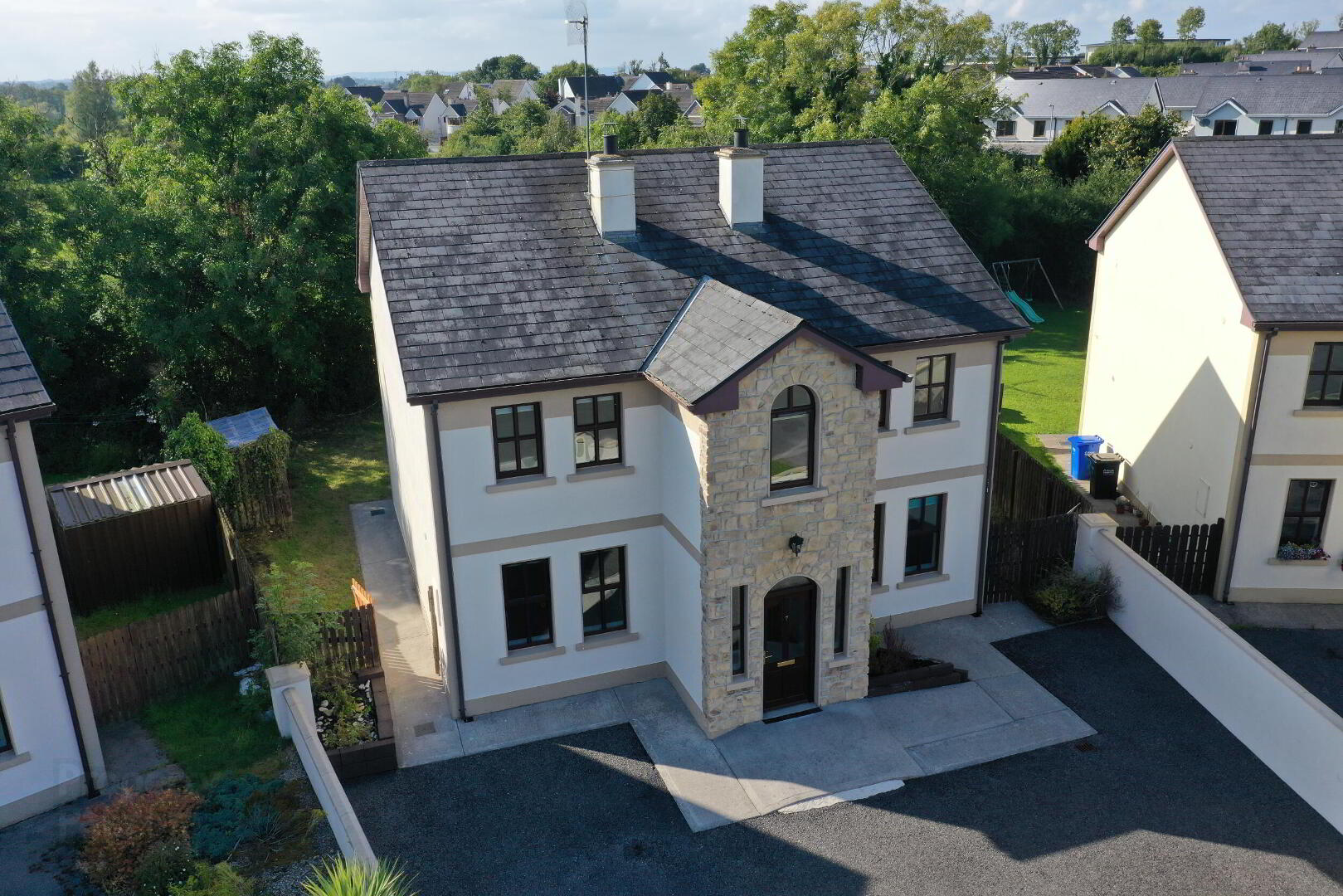


7 Caldragh Crescent,
Attirory, Carrick On Shannon, N41VP40
5 Bed Detached House
Sale agreed
5 Bedrooms
3 Bathrooms
Property Overview
Status
Sale Agreed
Style
Detached House
Bedrooms
5
Bathrooms
3
Property Features
Tenure
Not Provided
Energy Rating

Property Financials
Price
Last listed at €350,000
Rates
Not Provided*¹
Property Engagement
Views Last 7 Days
9
Views Last 30 Days
146
Views All Time
855

Features
- 4/5 bedrooms
- Ensuite bedroom
- 2 no. living area
- Very Large Enclosed Rear Garden
- Garden Shed
- Ample off street parking
- OFCH
- Main water
- Mains Sewer
- Fibre Optic Broadband Available
- Close to N4
- Bus and train services
- Shopping, schools childcare all nearby
- Leisure Amenities
Accommodation
Entrance Porch
Entrance porch with tiled hallway, double doors with glass through to hallway, radiator.
Entrance Hall
Large entrance hallway with laminated flooring, dado rail, carpeted stairs to first floor, understairs storage space, double doors with glass to entrance porch, door to living rooms on either side of hallway.
Sitting Room
Spacious and bright livingroom with laminated flooring, 2 no. windows to the front of house with inset stove with granite hearth, power points and tv point.
Living Room
Living room with double doors through to kitchen and dining area, 2 no. windows to the front of the house, door to hallway, open fireplace with granite hearth.
Kitchen/Dining Room
Kitchen and dining room at the rear of the house with fitted kitchen units with lots of storage space, 2 no windows to garden at the rear, tiled flooring, 2 no. radiators, single drainer sink, dishwasher, tiled over counter, double doors to living room at the front, door leading to a separate utilty room.
Utility Room
Spearate utility with tiled flooring, fitted units, plumbed for washer and dryer, rear door to garden, door leading to downstairs wc.
Downstairs Bathroom
Downstairs toilet with wc, whb and pumped shower, window, fully tiled with mirror and shaver light.
Master Bedroom
Master bedroom with timber flooirng, curved wall, built in wardrobe, ensuite which is fully tiled with wc, whb, shower, miorror with shaver light, window and radiator.
Bedroom 2
Bedroom with timber flooring, window to garden power points, radiator.
Bedroom 3
Double bedroom at the front of the house, timber flooring, w no. windows, built in wardrobe, power points and radiator.
Bedroom 4
Bedroom or could be used as an office with timber flooring, long window to the front, power points.
Bedroom 5
Double bedroom with timber flooring, 2 no windows, power points, radiator.
Bathroom
Family bathroom which is fully tiled, large shower, wc, whb, window, radiator, mirror and shaver light.
Landing
Landing area with timber flooring, access to the attic, hot press, power points.
Outside
Large back garden Tarmacadam area for parking to the front Side accessDirections
N41 VP40

Click here to view the 3D tour


