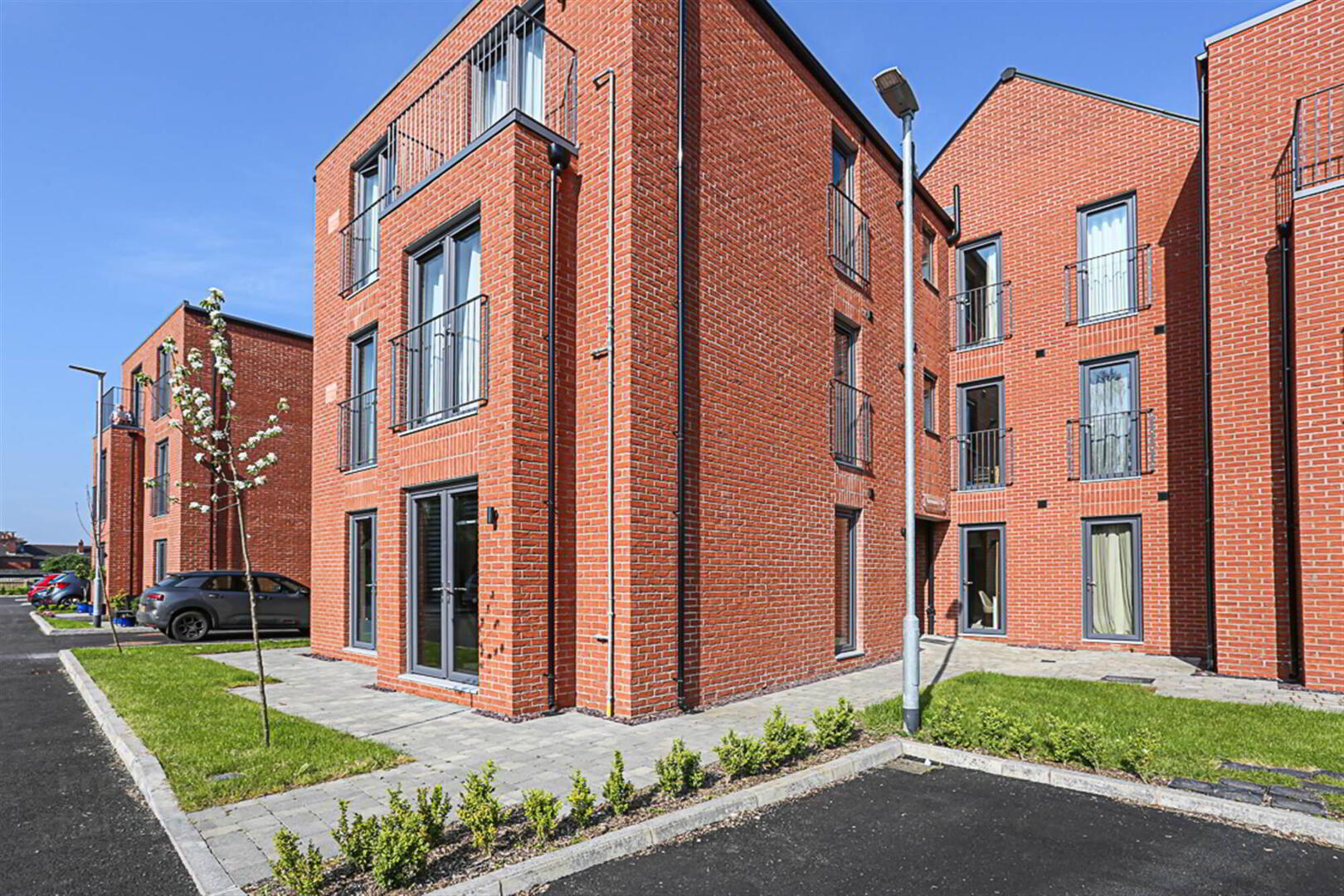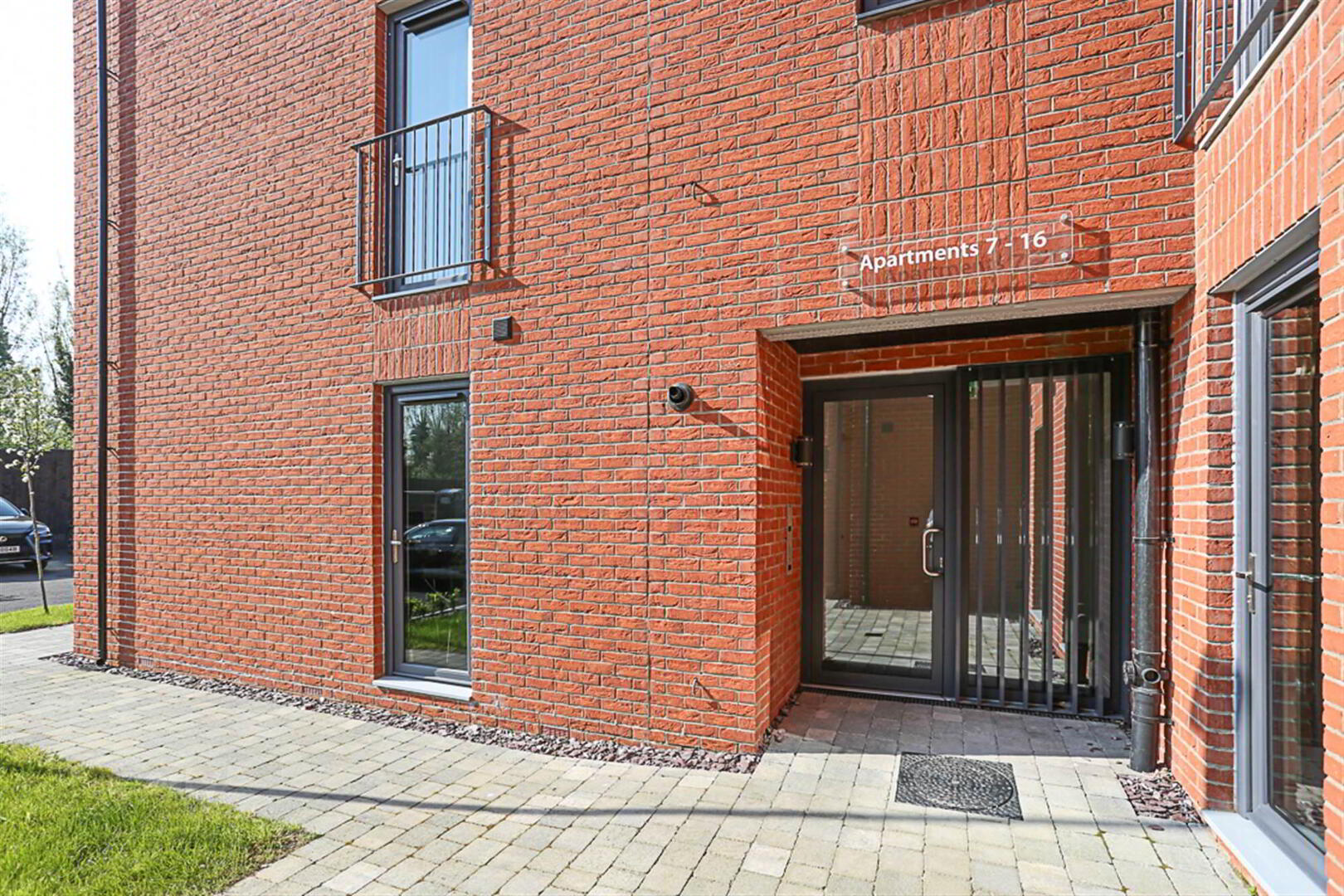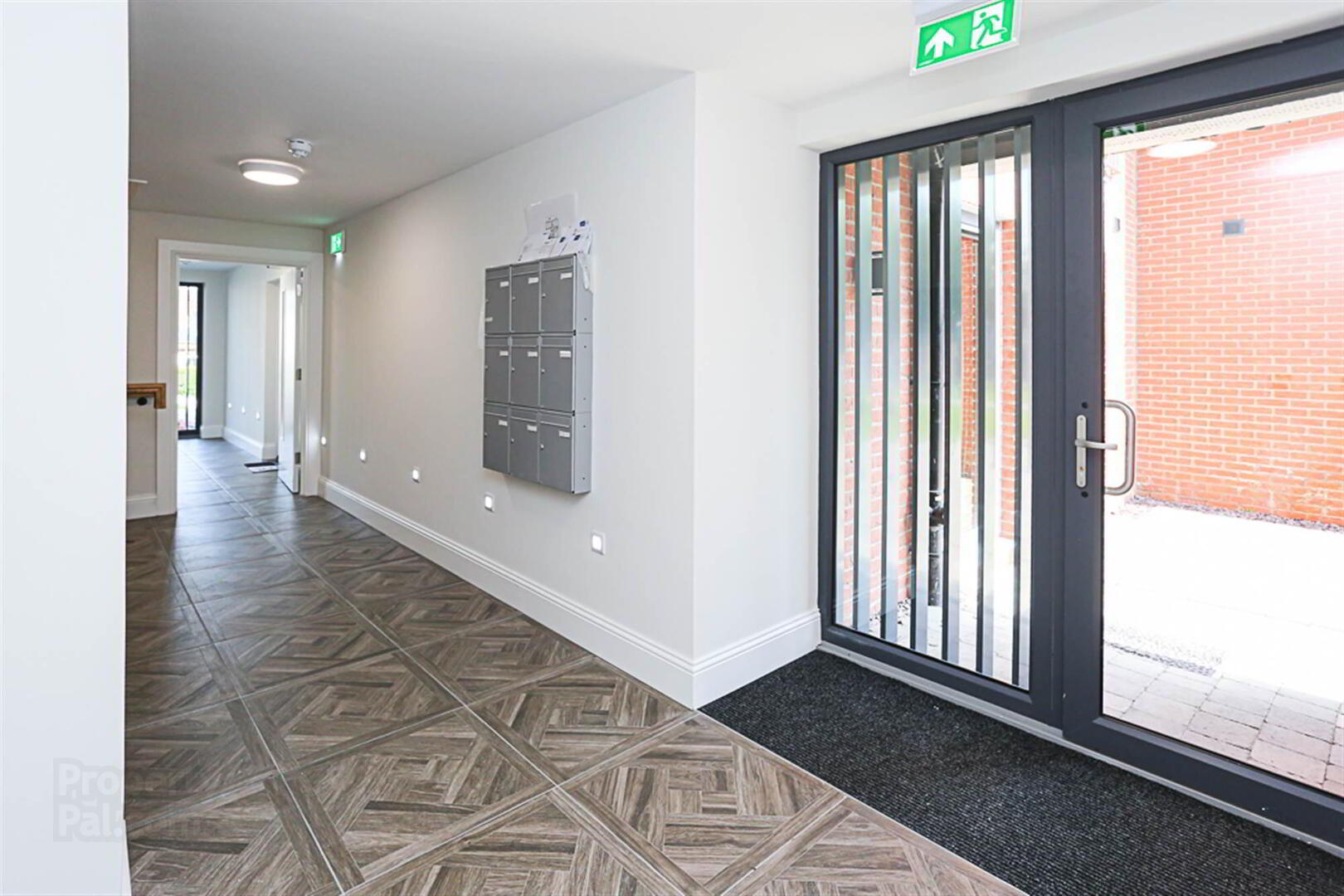


7 Byron Halt,
Holywood, BT18 9JT
2 Bed Apartment
Offers Around £203,950
2 Bedrooms
1 Reception
Property Overview
Status
For Sale
Style
Apartment
Bedrooms
2
Receptions
1
Property Features
Tenure
Leasehold
Energy Rating
Heating
Gas
Broadband
*³
Property Financials
Price
Offers Around £203,950
Stamp Duty
Rates
£1,370.55 pa*¹
Typical Mortgage
Property Engagement
Views Last 7 Days
576
Views Last 30 Days
2,514
Views All Time
13,058

Features
- GENERAL FEATURES
- Gas high efficiency boiler with thermostatically controlled radiators
- Internal doors: White four panel doors with chrome knobs
- Extensive electrical specification to include pre-wire for BT, Sky+ and Virgin Media
- Internal walls, ceilings and woodwork painted in neutral colours
- Floor tiling to halls, living / kitchen / dining areas
- Carpets to bedrooms
- New Ember PS Smart Heating Control System
- x1 USB double socket in kitchen and all bedrooms
- Ethernet port in smaller bedroom
- Mains supply smoke, heat and carbon monoxide detectors
- uPVC windows
- 2 year defects liability period by Hagan Homes
- 10 year NHBC structural warranty
- KITCHEN
- Quality kitchen with co-ordinating quartz stone worktop, upstand, splashback and handles
- Contemporary underlighting to kitchen units
- Ceramic floor tiling from superior range
- Appliances to include electric oven, hob and stainless steel & glass extractor hood
- Integrated fridge freezer
- Integrated washer / dryer machine
- Integrated dishwasher
- BATHROOM / ENSUITE / SHOWER ROOM
- Contemporary white sanitary ware
- Thermostatically controlled shower and glass screen
- Soft close toilet seat and cover
- Vanity unit to bathroom, ensuite and shower rooms
- Clicker waste system in wash hand basin
- Chrome heated towel rail
- Ceramic floor and partial wall tiling fitted from a superior range
- EXTERNAL FEATURES
- External lighting to entrance doors
- Lifts serving apartments on upper floors in Blocks A, B, C & D
- Communal entrance hallways with audio intercom communication via the keypad at the main communal door
- Keypad and fob entry to communal entrance doors
- Acoustic glazing and ventilation system to rear and side elevations
- Outside communal water tap
- Decorative paving around apartment blocks with bitmac parking areas
- Electric entrance gates to secure communal carparking
- Extensive landscaping across entire development
- All communal areas and amenity areas are to be maintained by a management company, management fee to be confirmed
The apartment boasts a thoughtfully designed layout flooded with natural light, creating an inviting atmosphere for a variety of different purchasers. From the sleek finishes to the attention to detail, every aspect of Number 7 exudes sophistication and charm, making it the epitome of modern living.
This exquisite ground floor apartment features a welcoming entrance lobby that opens into a spacious reception hall. Inside, the residence boasts an open-plan living space that seamlessly integrates the dining and kitchen areas, perfect for both relaxation and entertaining. It includes a modern shower room and two spacious bedrooms, ensuring comfort and convenience. Outside, residents can enjoy beautifully landscaped communal gardens, plentiful parking, and accessible entry to the apartments, enhancing the overall living experience.
Beyond the confines of Number 7, Holywood awaits with its abundance of amenities and attractions. Residents can enjoy stunning views of Belfast Lough and leisurely walks along the nearby coastline. The Holywood Rail Halt, conveniently located nearby, provides easy access to Belfast City Centre and beyond, while the town itself offers a diverse range of dining options, historical landmarks such as the Holywood Priory, and recreational activities, ensuring a vibrant and fulfilling lifestyle for residents of the development.
Entrance
- Communal front door and communal rear door to entrance lobby.
- ENTRANCE LOBBY:
- Number 7 front door to rear.
- RECEPTION HALL:
- With porcelain tiled floor, intercom service.
Ground Floor
- OPEN PLAN LIVING SPACE / DINING / KITCHEN:
- 7.32m x 3.73m (24' 0" x 12' 3")
With porcelain tiled flooring throughout, lounge with uPVC French doors to communal rear patio and parking. Bespoke fitted kitchen with contemporary range of high and low level units, brass effect fittings, quartz work surface and upstand, inset sink and a half stainless steel sink unit, chrome mixer taps, integrated dishwasher, integrated washing machine, concealed Ideal gas fired boiler, integrated four ring ceramic hob, oven below, quartz splashback with stainless steel extractor hood, integrated fridge freezer, side access door to communal side gardens and patio. - PRINCIPAL BEDROOM
- 4.44m x 2.87m (14' 7" x 9' 5")
With French doors to rear communal patio and parking. - BEDROOM (2):
- 3.18m x 2.87m (10' 5" x 9' 5")
With side access door to communal gardens and parking. - SHOWER ROOM:
- 2.01m x 1.83m (6' 7" x 6' 0")
With contemporary white suite comprising low flush WC, floating vanity unit, chrome mixer taps, drawer units below, floor to ceiling ceramic tiled splashback, ceramic tiled floor, fully tiled glazed shower enclosure with glass screen, thermostatically controlled chrome shower unit, overhead drencher and shower attachment, extractor fan.
Directions
Travelling towards Bangor on the Holywood Bypass turn left onto The Esplanade, follow the road to the left hand side and Byron Halt is located to your left.




