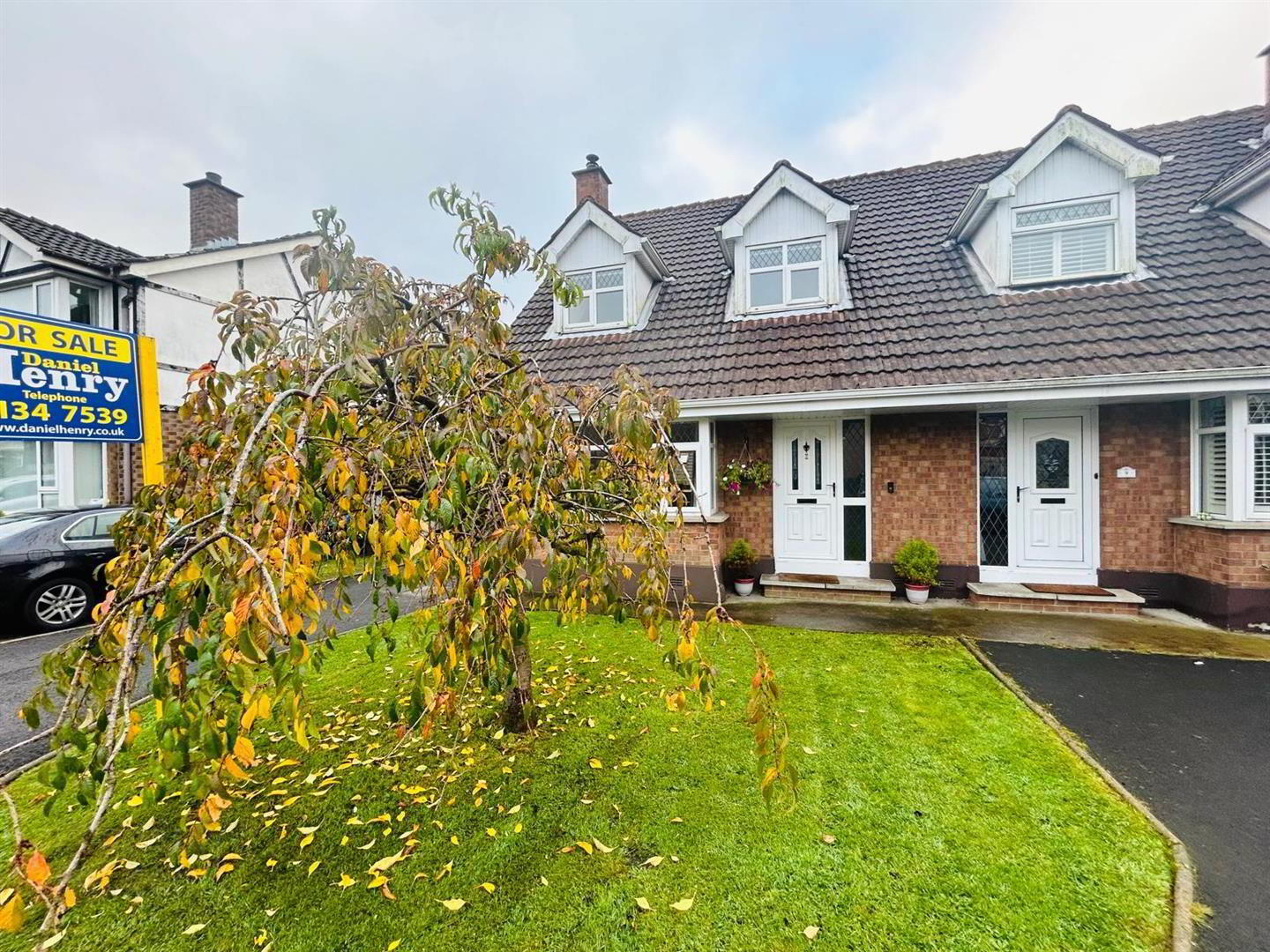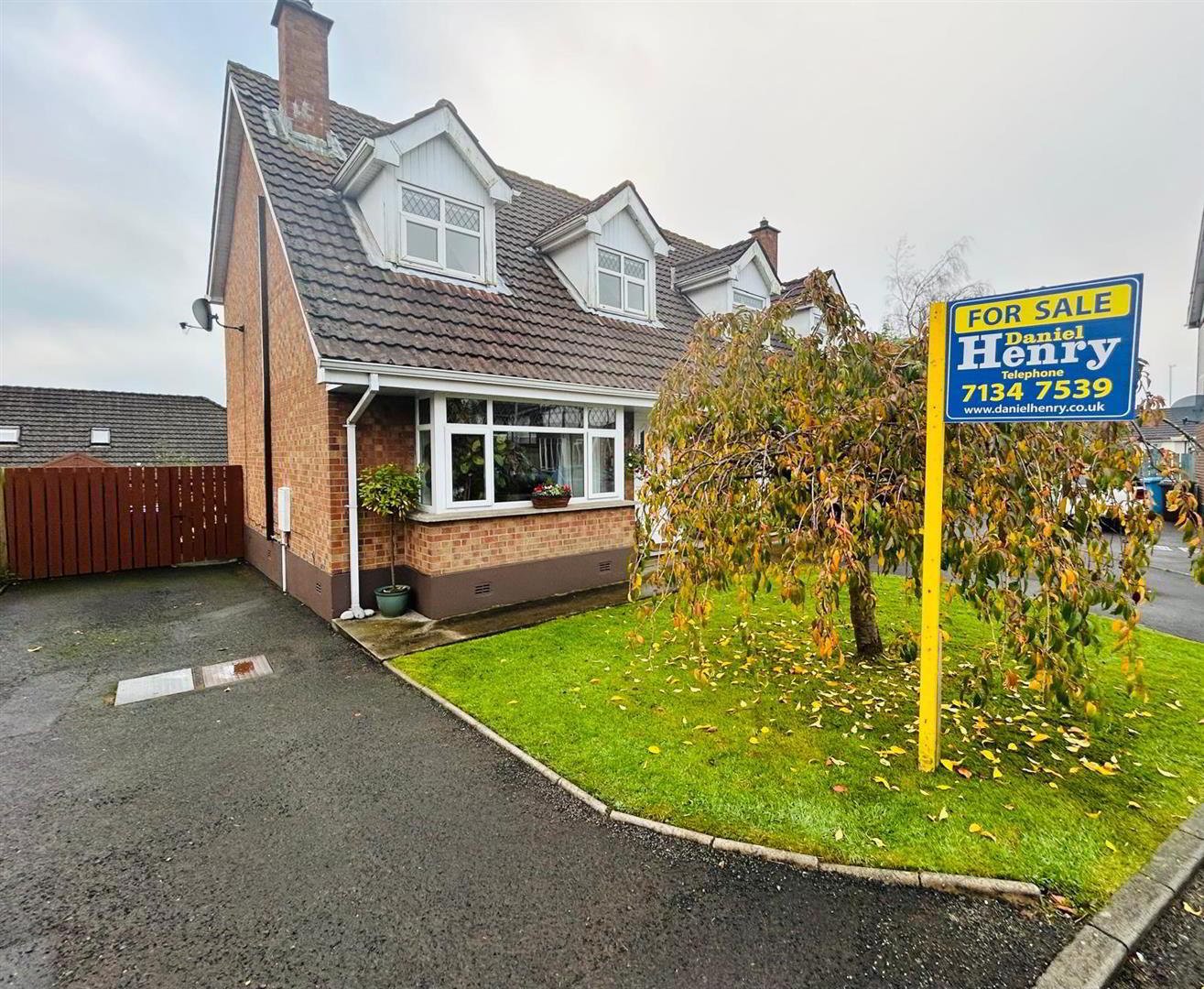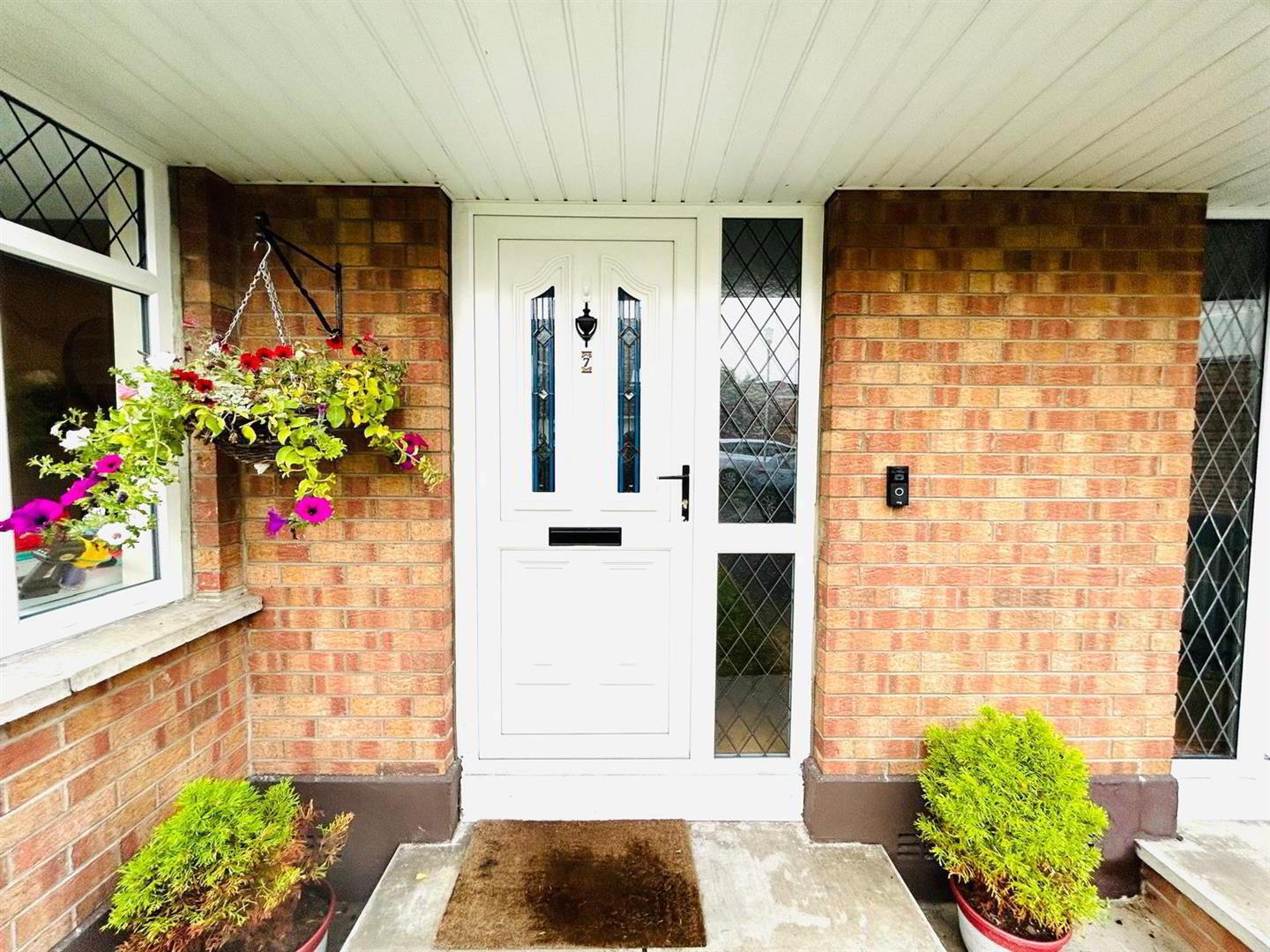


7 Brompton Court,
L'Derry, BT47 6FQ
3 Bed Semi-detached Chalet
Offers Over £175,000
3 Bedrooms
1 Bathroom
1 Reception
Property Overview
Status
For Sale
Style
Semi-detached Chalet
Bedrooms
3
Bathrooms
1
Receptions
1
Property Features
Tenure
Not Provided
Broadband
*³
Property Financials
Price
Offers Over £175,000
Stamp Duty
Rates
£1,000.08 pa*¹
Typical Mortgage
Property Engagement
Views All Time
3,237

Features
- SEMI DETACHED CHALET HOUSE
- 3 BEDROOM/1 RECEPTION
- GAS FIRED CENTRAL HEATING
- PVC DOUBLE GLAZED WINDOWS
- PVC FRONT & FRENCH DOORS
- LAWNS TO FRONT & REAR
- TARMAC DRIVEWAY
- EPC RATING -
- This stunning property is set in a small cul-de-sac in the popular Knightsbridge development.
It is in excellent condition throughout and benefits from gas fired central heating, pvc double glazing, modern kitchen, bathroom and fireplace and also has a wood burning stove.
It is conveniently situated to Altnagelvin Hospital, Retail Parks, Supermarket and Schools.
This is an ideal home for either a first time buyer, or young family.
Only by viewing will you fully appreciate all the amazing home has to offer. - ACCOMMODATION
- HALLWAY
- Having understairs storage, wood effect floor.
- LOUNGE 5.33m x 3.73m into bay (17'6" x 12'3" into bay)
- Having attractive fireplace with wood burning stove, wood effect flooring, double doors leading to kitchen.
- KITCHEN / DINING AREA 5.87m x 3.28m (19'3" x 10'9")
- Having range of eye and low level units, tiling between units, 1 1/2 bowl stainless steel sink unit with mixer taps, integrated hob, stainless steel extractor hood, oven, space for American style fridge/freezer, plumbed for washing machine, recessed lighting, French doors, wood effect floor.
- FIRST FLOOR
- LANDING
- Having airing cupboard.
- BEDROOM 1 3.68m x 3.30m wp (12'1" x 10'10" wp)
- BEDROOM 2 4.17m x 2.62m wp (13'8" x 8'7" wp)
- BEDROOM 3 3.15m x 3.12m wp (10'4" x 10'3" wp)
- SHOWER ROOM
- Comprising walk in electric shower, whb with tiling around, wc, recessed lighting, tiled floor.
- EXTERIOR FEATURES
- Lawn to front.
Lawn to rear enclosed by fence.
Decked patio area to rear.
Tarmac driveway.
Outside light and tap. - ESTIMATED ANNUAL RATES
- £1000.08 (NOV 2024)




