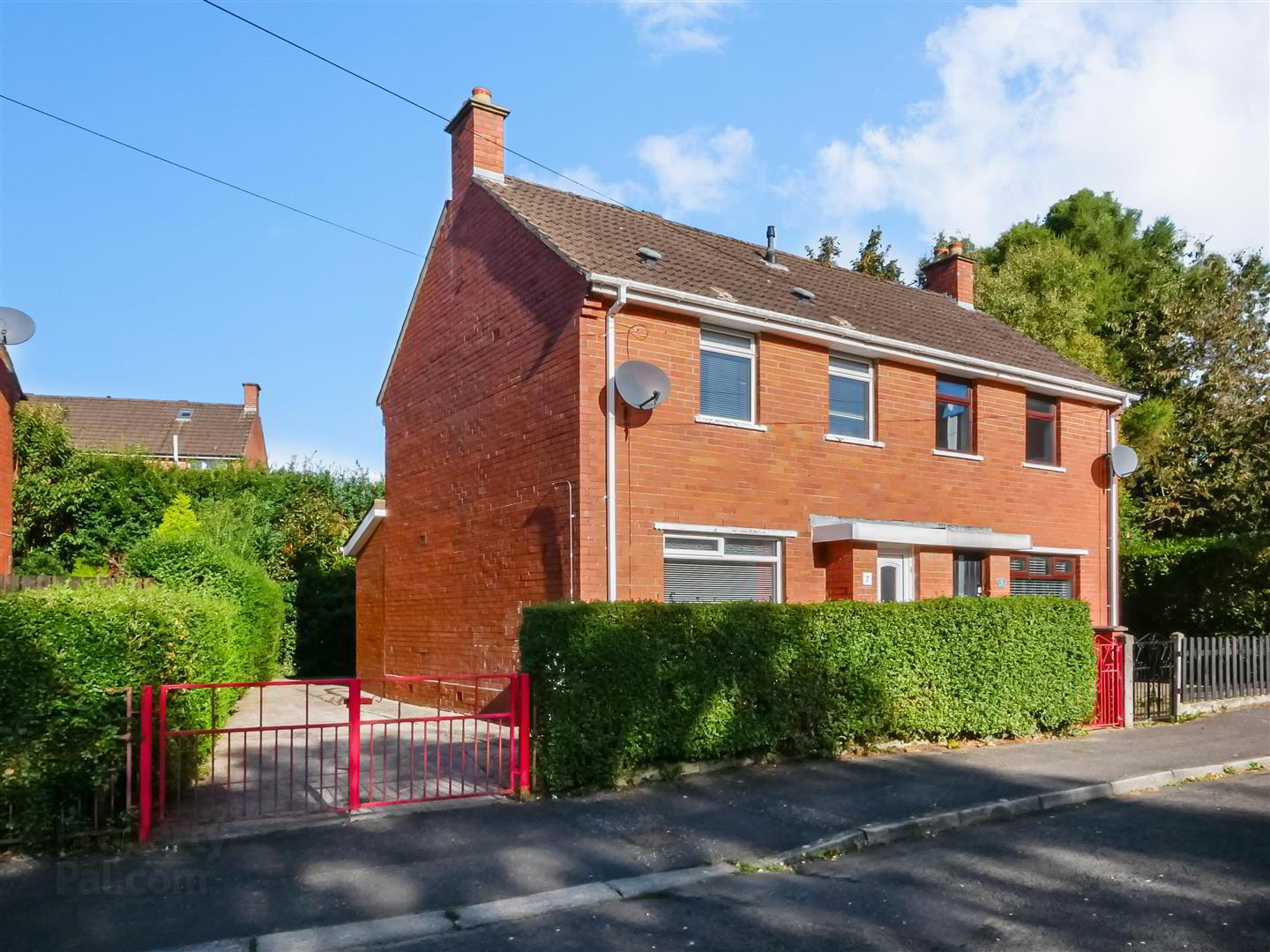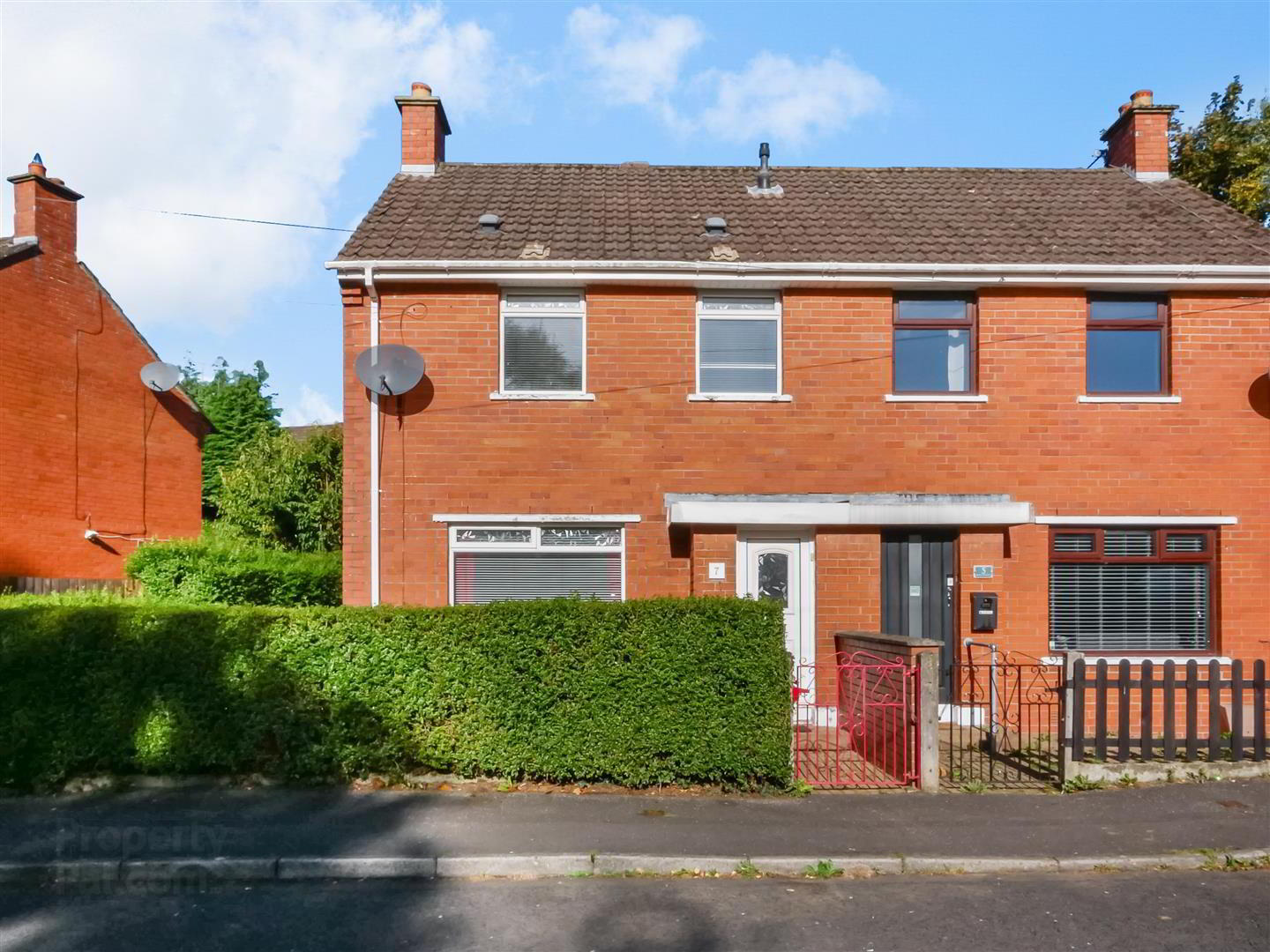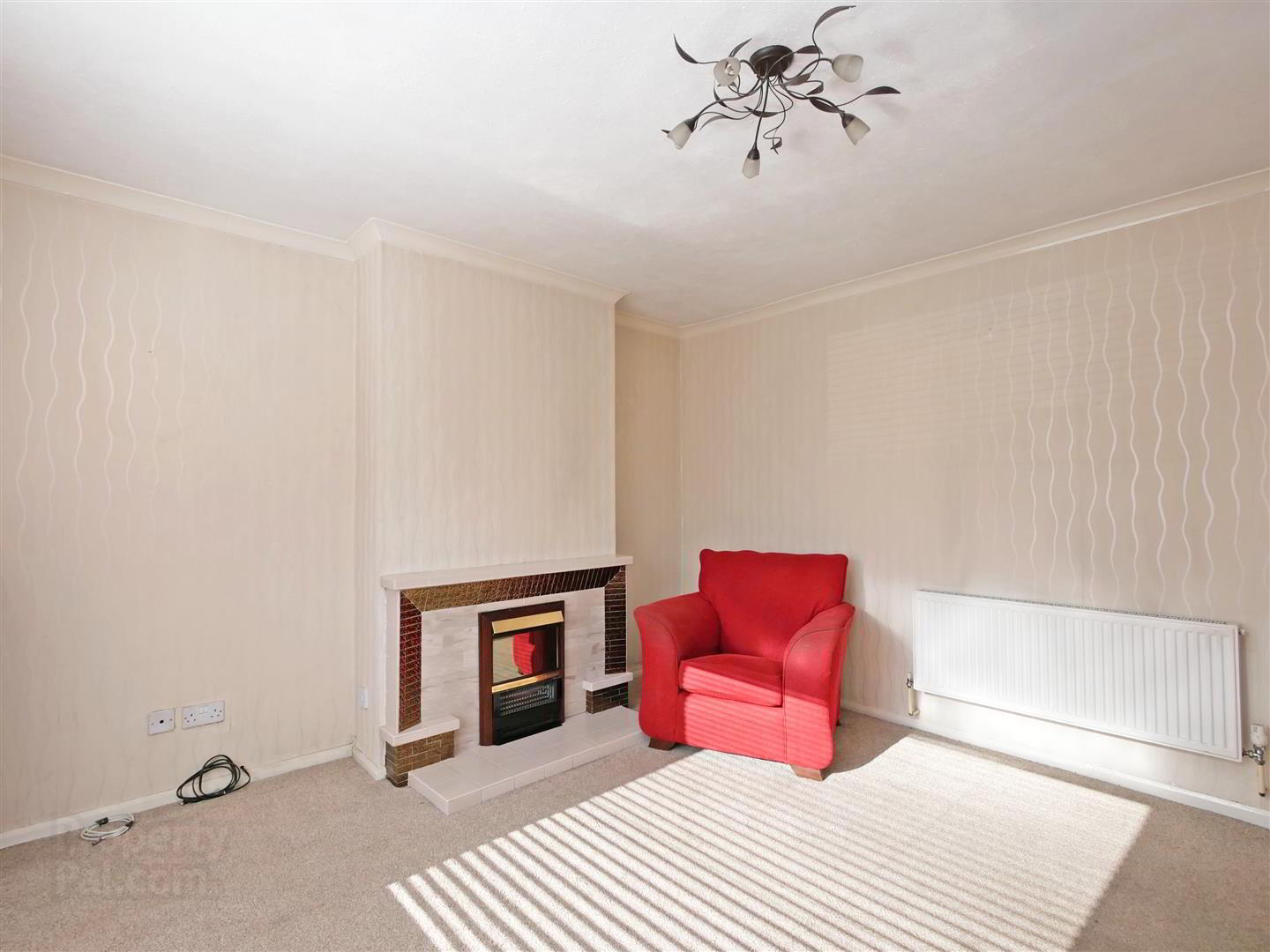


7 Breda Terrace,
Newtownbreda, Belfast, BT8 7BY
2 Bed Semi-detached House
Sale agreed
2 Bedrooms
1 Bathroom
1 Reception
Property Overview
Status
Sale Agreed
Style
Semi-detached House
Bedrooms
2
Bathrooms
1
Receptions
1
Property Features
Tenure
Leasehold
Energy Rating
Broadband
*³
Property Financials
Price
Last listed at Asking Price £139,950
Rates
£717.75 pa*¹
Property Engagement
Views Last 7 Days
78
Views Last 30 Days
2,059
Views All Time
12,324

Features
- Red Brick Semi-Detached Home
- Two Good Sized Bedrooms
- Spacious Lounge
- Fitted Kitchen open to Dining Area
- First Floor Shower Suite
- Gas Heating / Double Glazed
- Off Street Parking
- Low Maintenance Rear Garden
- Quiet Cul-de-Sac Setting
- Excellent Location close to Shops, Schools and Public Transport links
The accommodation of this semi-detached home comprises of two good size bedrooms, bright and spacious lounge, fitted kitchen with dining area and a 1st floor white shower suite. Externally there is off street parking to side, low maintenance garden to the rear and a pleasant outlook to the front with an open green area and playpark.
Although in need of some cosmetic modernisation, the property has been well maintained with the electrics being updated, loft insulation increased and gas heating installed as well as new radiators. Along with it being a chain free sale, this would be a perfect purchase for a first time buyer looking to get on the property ladder and add their own stamp to their new home!
- Entrance Hall 1.71m x 1.42m (5'7" x 4'7")
- Glazed upvc front door opens onto entrance hall with access to under stair storage.
- Lounge 3.89m x 4.10m (12'9" x 13'5")
- (at widest points) Spacious lounge with tiled fireplace and heart housing electric fire.
- Kitchen / Dining Room 5.10m x 2.19m (16'8" x 7'2")
- Fitted kitchen with a selection of upper and lower level units complete with formica worktops and stainless steel sink and drainer. Plumbed for washing machine. Part tiled walls and tile effect vinyl flooring.
- Rear Hall 1.55m x 0.95 (5'1" x 3'1")
- Fixed shelving provides additional storage. Glazed upvc door opens onto low maintenance rear garden.
- First Floor
- Access to storage cupboard housing gas boiler.
- Bedroom 1 3.64m x 3.10m (11'11" x 10'2")
- Bedroom 2 3.29m x 2.50m (10'9" x 8'2")
- White Shower Suite 2.72m x 1.86m (8'11" x 6'1")
- White shower suite comprising of low flush w.c, pedestal wash hand basin with stainless steel mixer taps and corner shower cubicle. Cream tiled walls and tile effect vinyl flooring.
- Property Front
- Red brick paving to the front bordered by mature hedging. Off street parking to the side of the property.
- Rear Garden
- Low maintenance rear garden with red brick outhouse bordered by mature trees and shrubs.




