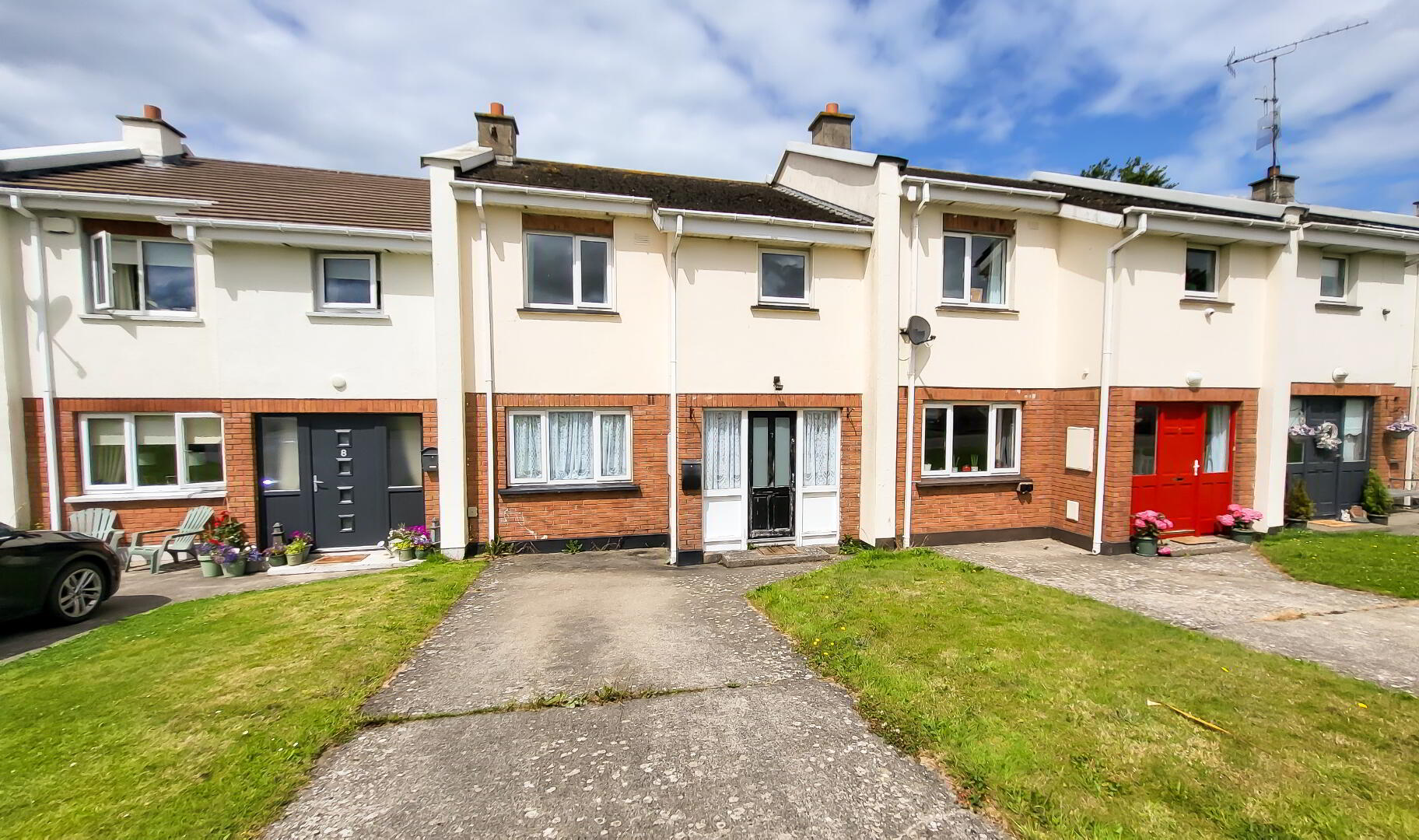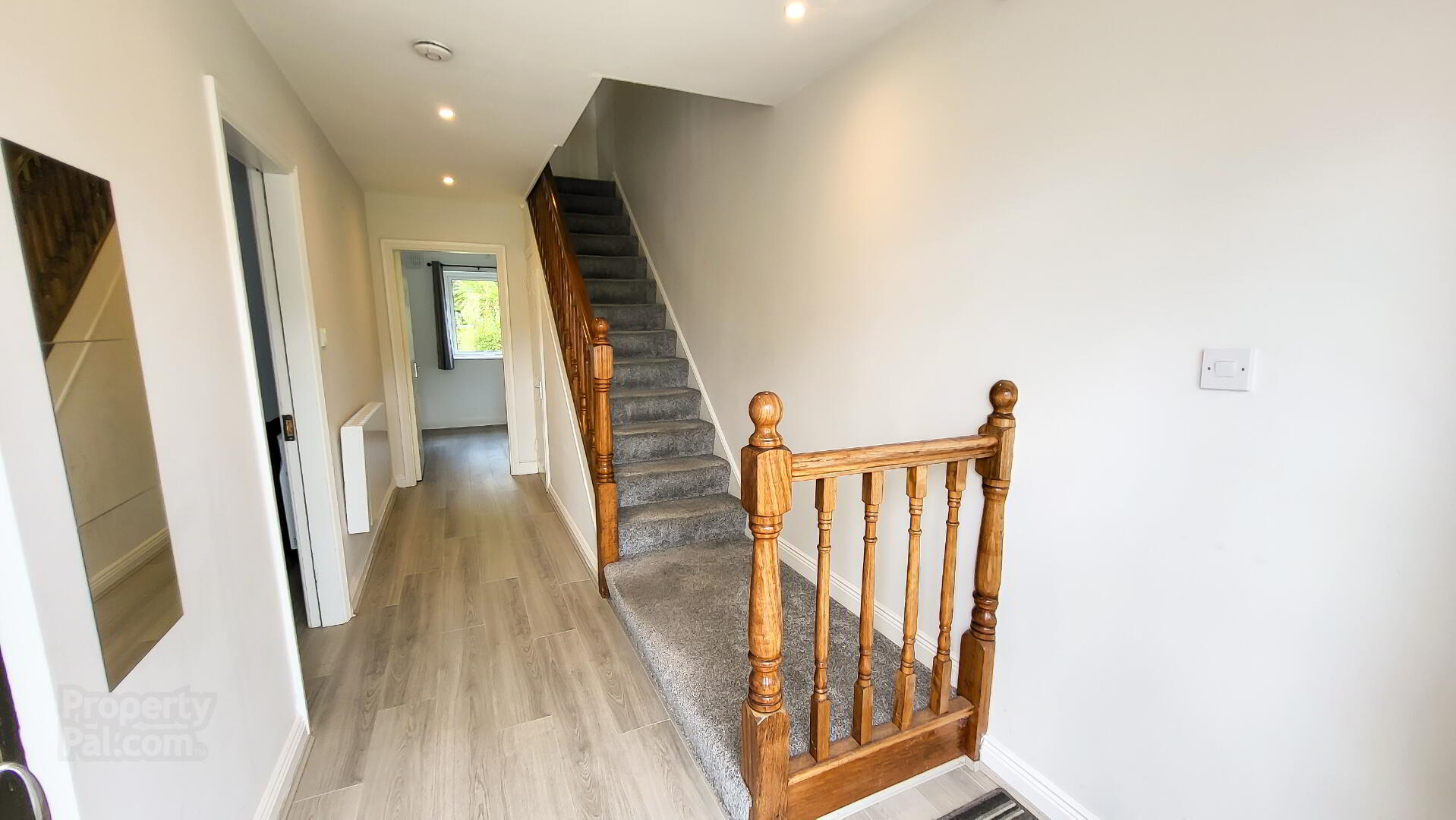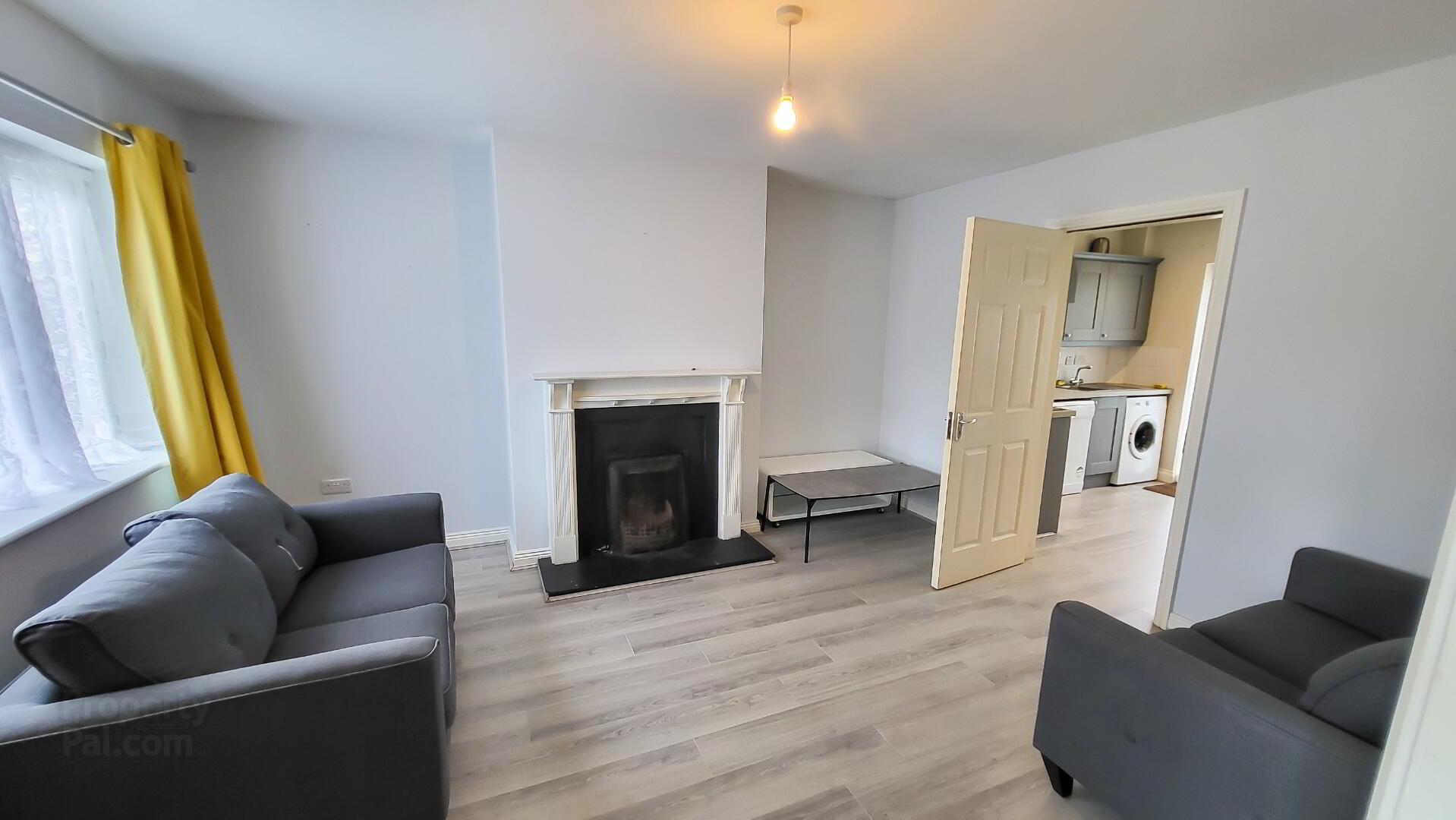


7 Branogue Park,
Ardamine, Gorey, Y25DC89
4 Bed Terrace House
Guide Price €210,000
4 Bedrooms
3 Bathrooms
1 Reception
Property Overview
Status
For Sale
Style
Terrace House
Bedrooms
4
Bathrooms
3
Receptions
1
Property Features
Tenure
Freehold
Energy Rating

Heating
Electric Heating
Property Financials
Price
Guide Price €210,000
Stamp Duty
€2,100*²
Rates
Not Provided*¹

Halnon Humphreys Estate Agents present this excellent 4 bedroom home situated in this sought after coastal location within walking distance to the beach.
No 7 Branogue Park is a well appointed home extending to approx. 95 sq m/1022 sq ft and is brought to the market having been upgraded to a high standard in recent years. The property enjoys off street parking to the front and a private rear garden.
Location
The property is a short stroll to all possible amenities including of Ardamine, Courtown & Riverchapel.
Gorey Town is just a five-minute drive and includes shops, schools, restaurants etc. South Dublin is less than an hour drive on the M11 Motorway. Riverchapel provides for a wide range of amenities and all close at hand.
Activities close by include Courtown Beach and Harbour, Courtown Adventure & Leisure Centre, Courtown and Ballymoney Golf Courses, Seafield Hotel and Spa, Kia Ora Mini Farm and Pirates Cove Adventure Centre.
Accommodation
The well-appointed accommodation comprises an entrance hallway that includes understairs guest WC; open plan kitchen and dining area with a fully fitted kitchen and a door to the rear garden. The sitting room is situated to the front and benefits from a fireplace. A bedroom with a fitted wardrobe completes the ground floor accommodation.
On the first floor there is a large landing area with attic access and a shelved hotpress. All 3 bedrooms include fitted wardrobes with the main bedroom having a large ensuite bathroom with a walk-in shower. A family bathroom completes the first floor accommodation.
Approximate Room Measurements
Ground Floor
Entrance Hallway - 5.8m x 2.1m
Living Room - 4.4m x 3.8m
Kitchen/Dining - Room 3.8m x 2.8m
Bedroom 4 - 2.6m x 2.1m
First Floor
Master Bedroom - 3.9m x 2.8m
Ensuite - 1.8m x 1.3m
Bedroom 2 - 3.9m x 3.1m
Bedroom 3 - 3.5m x 2.1m
Bathroom - 2.1m x 1.8m
Outside & Services
There is off street parking to the front and a private rear garden that is not overlooked. The front of the house overlooks the open green area.
The property includes double glazing, mains water & sewage. High speed broadband is available in the area.
Directions
The Eircode for the property is Y25DC89.
BER C3
112846746
208.81 kWh/m²/yr
BER Details
BER Rating: C3
BER No.: 112846746
Energy Performance Indicator: 208.81 kWh/m²/yr




