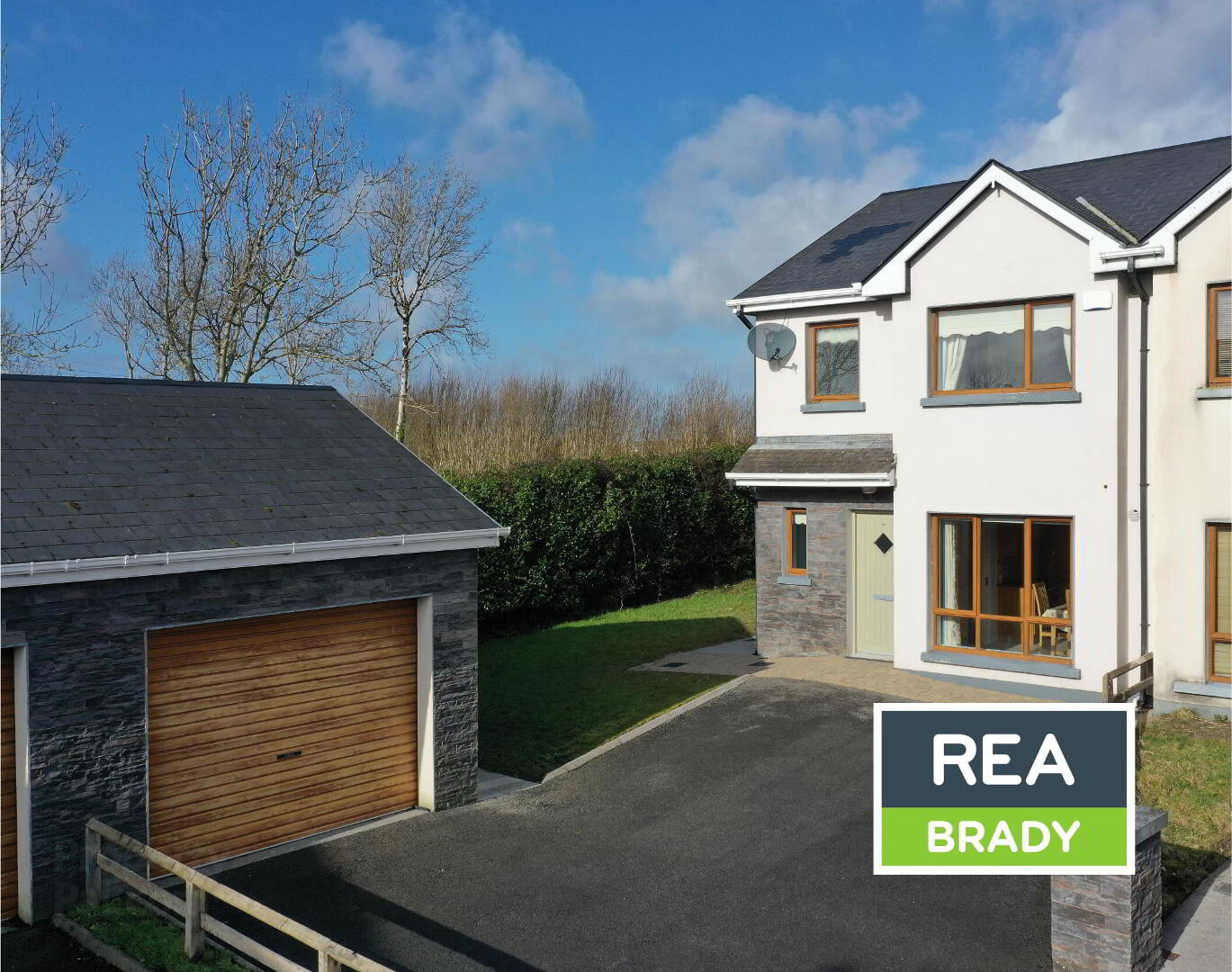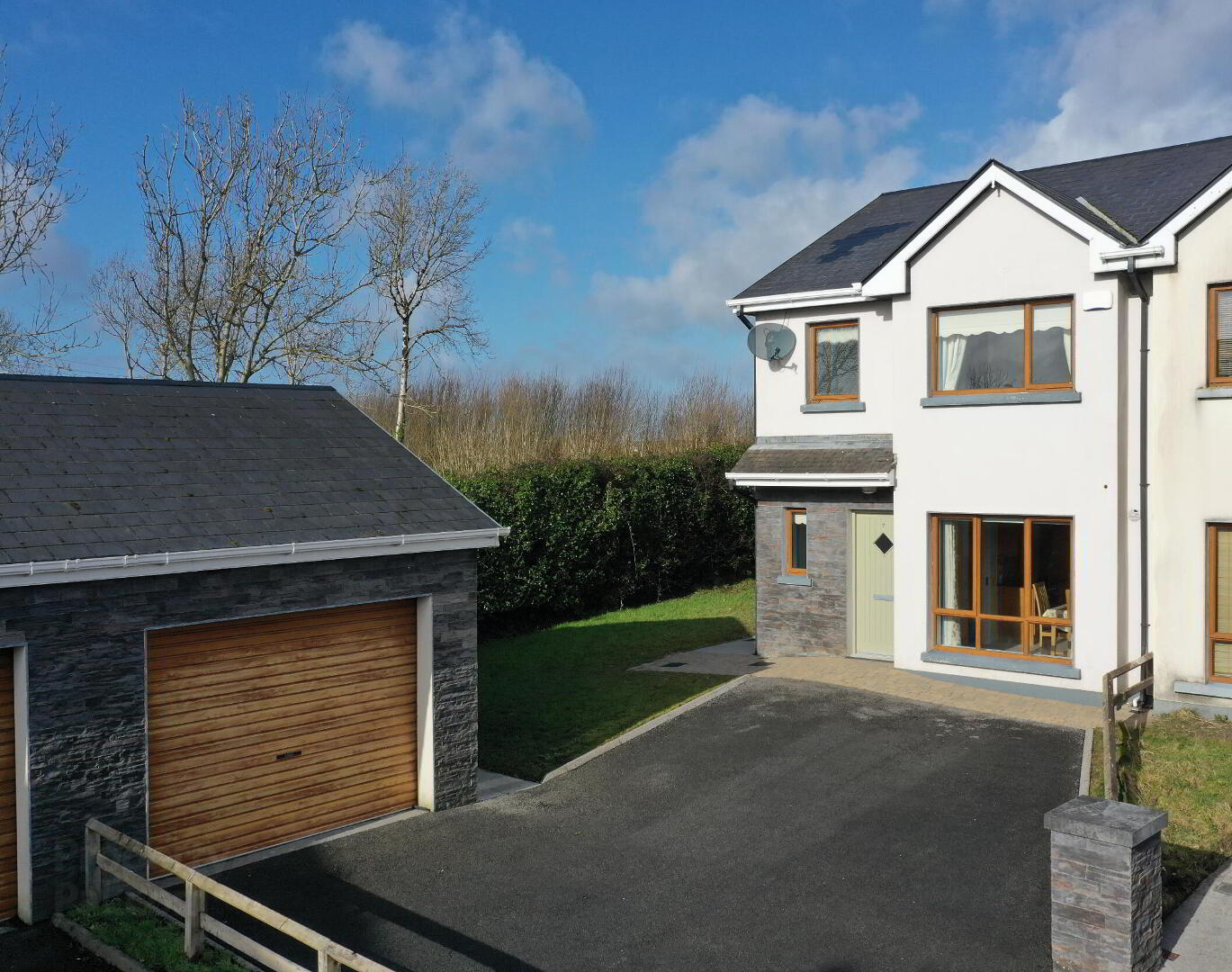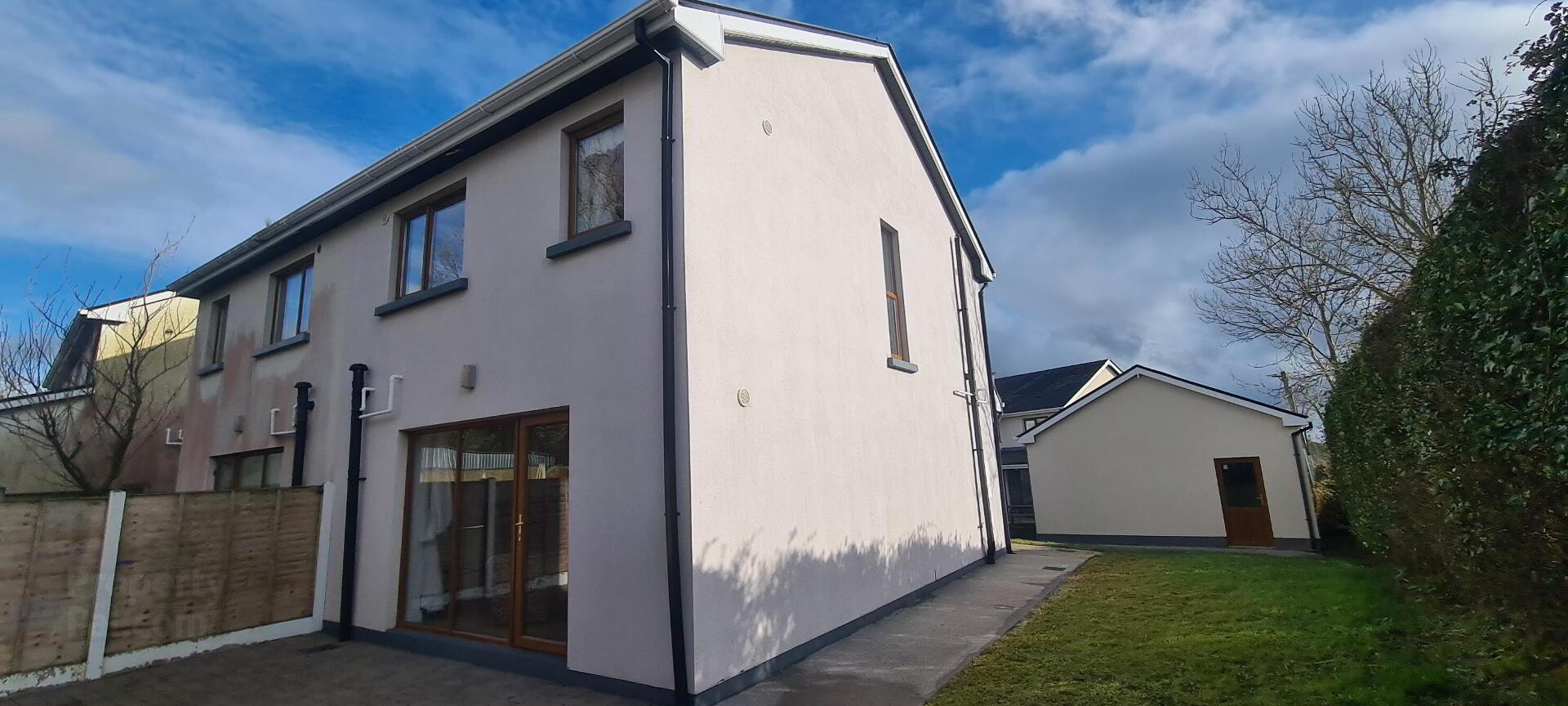


7 Bothar Fergus,
Dun Ri, Carrick-On-Shannon, N41AE27
3 Bed Semi-detached House
Price €249,900
3 Bedrooms
2 Bathrooms
Property Overview
Status
For Sale
Style
Semi-detached House
Bedrooms
3
Bathrooms
2
Property Features
Size
90.8 sq m (976.9 sq ft)
Tenure
Not Provided
Energy Rating

Property Financials
Price
€249,900
Stamp Duty
€2,499*²
Property Engagement
Views Last 7 Days
45
Views Last 30 Days
291
Views All Time
350

Features
- Ensuite bedroom
- Separate garage
- Open fireplace
- For sale with some furniture
- OFCH
- Mains services
- Nearby schools shops and leisure amenities
- Close to N4 and all routes
- Bus and train stops nearby
Accommodation
Entrance Hall
3.95m x 1.17m Entrance Hallway with cream floor tiling, carpeted stairs to first floor, power points and phone point, radiator, door to downstairs wc. Door to kitchen and dining area.
Kitchen/Dining Area
4.83m x 2.91m Kitchen and dining area to the front of the house, tiled flooring, built in kitchen units, plumbed for washer, single sink with granite worktop and drainer, tiled over counter, large window to the front, double doors leading through to the living room at the rear, electric hob and oven, power points, radiator, door to hallway.
Downstairs WC
1.95m x 0.99m Tiled flooring, whb, wc, window, radiator, mirror.
Sitting Room
5.38m x 4.07m Sittingroom at the rear of the house with timber flooring, radiator, open fireplace with granite hearth, patio doors, double doors through to kitchen, power points, tv point, door to hallway.
Landing
Landing area which is newly carpeted, long window alllowing in extra light.
Bedroom 1
3.33m x 2.17m Single bedroom at the rear of the house, radiator, power points, window to garden, attic access.
Bedroom 2
4.64m x 3.08m Double bedroom at the rear of the house, carpeted, radiator, power points, window to garden, phone point, built in wardrobe. Ensuite with tiled floor, half tiled walls, whb, wc, radiator, power shower, mirror and shaver light.
Family Bathroom
2.56m x 1.81m Bathroom with jacuzzi bath, shower attachment, wc, whb, Storage press and Airing cupboard. Tiled flooring, tiled over bath, half tiled walls, mirror and shaver light.
Bedroom 3
3.90m x 2.34m Double bedroom with built in wardrobe, carpeted, power points, radiator and window to the front.
Garage
5.59m x 3.70m Large detached garage with roller door and side door, concrete floor, esb connected. Loads of storage space.
Outside
Rear patio and garden Side Entrance Cobblelock driveway Parking to front GarageBER Details
BER Rating: C1
BER No.: 118123371
Energy Performance Indicator: 166.79 kWh/m²/yr

Click here to view the 3D tour


