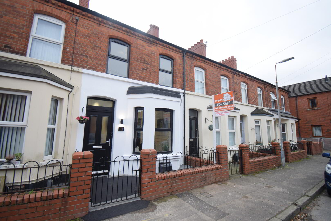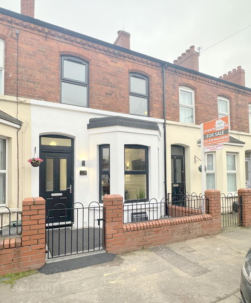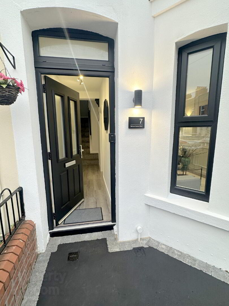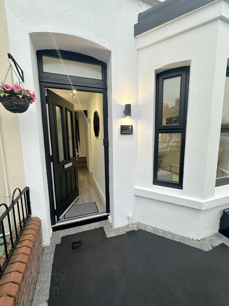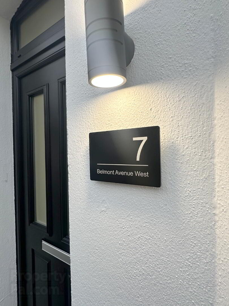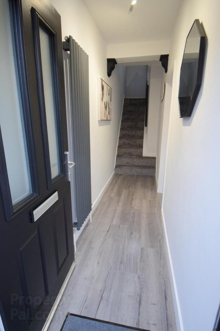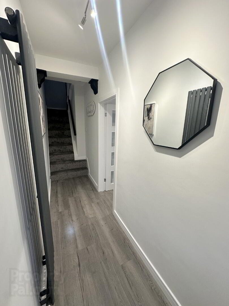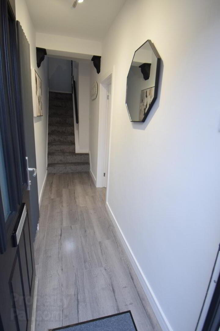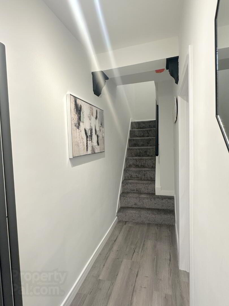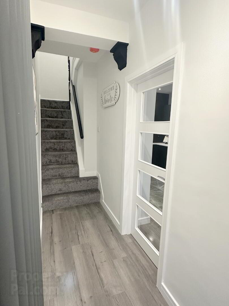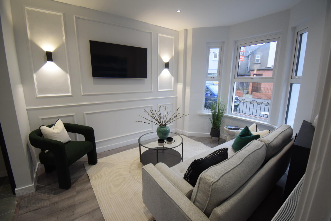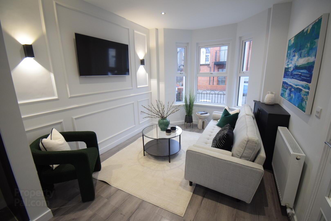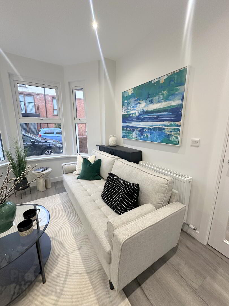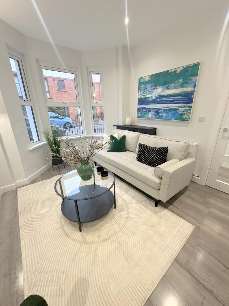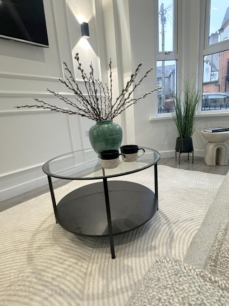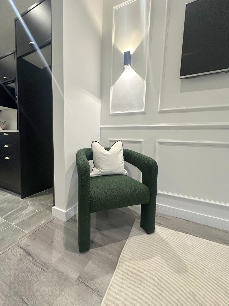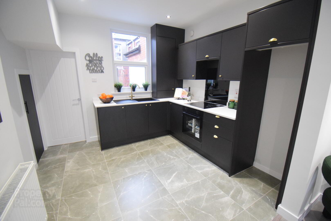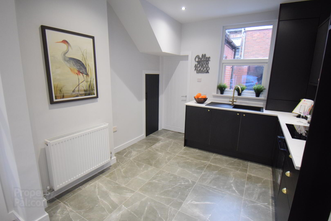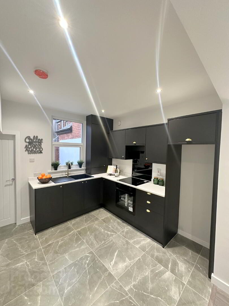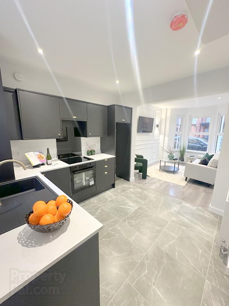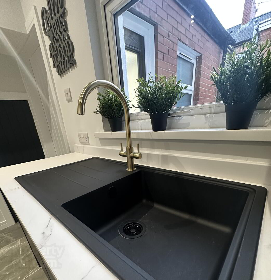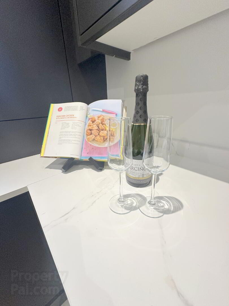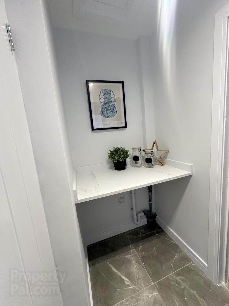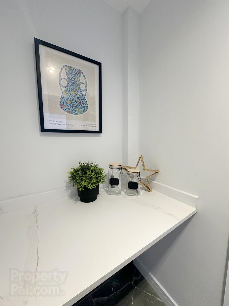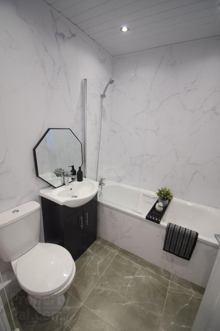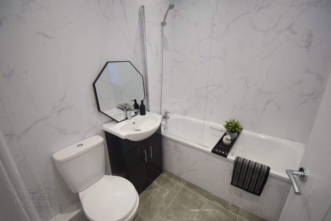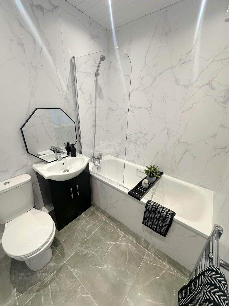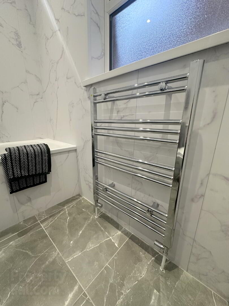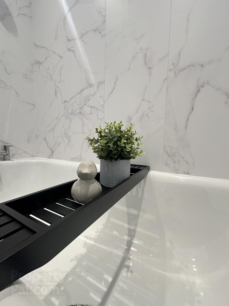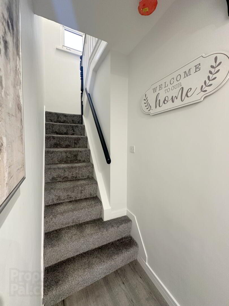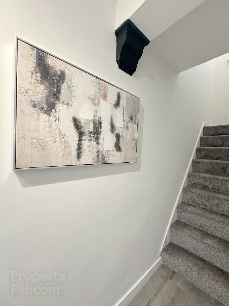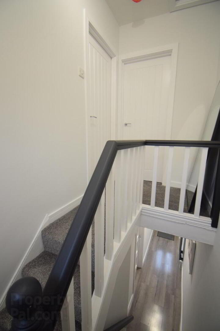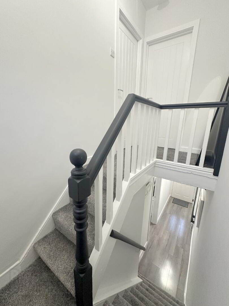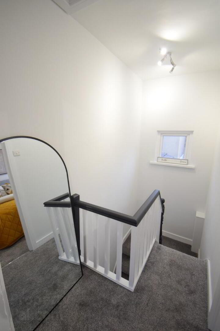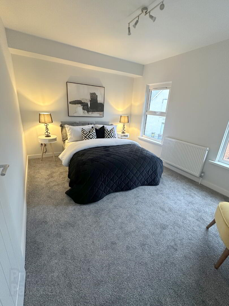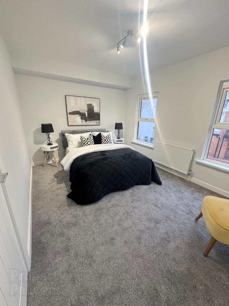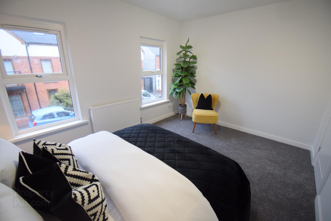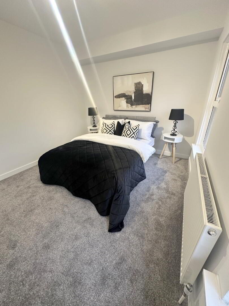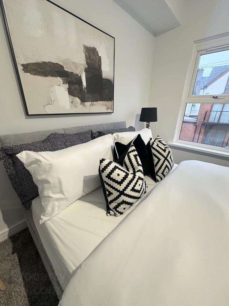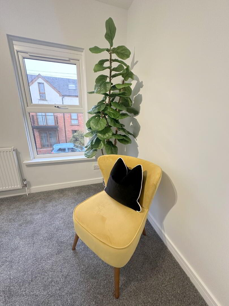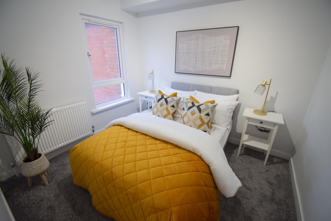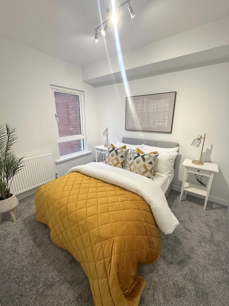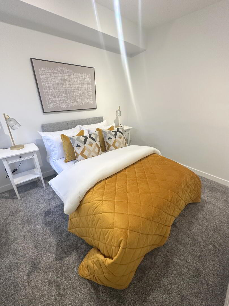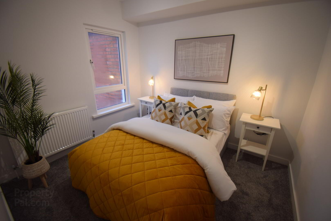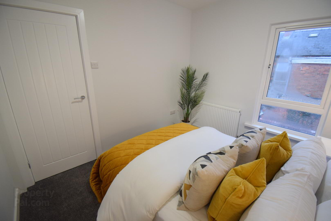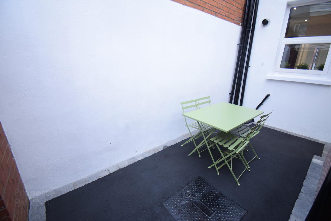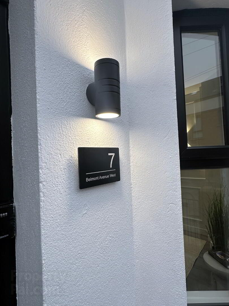7 Belmont Avenue West,
Belfast, BT4 3DG
2 Bed Mid-terrace House
Sale agreed
2 Bedrooms
1 Bathroom
1 Reception
Property Overview
Status
Sale Agreed
Style
Mid-terrace House
Bedrooms
2
Bathrooms
1
Receptions
1
Property Features
Tenure
Freehold
Energy Rating
Heating
Gas
Broadband
*³
Property Financials
Price
Last listed at Offers Over £189,950
Rates
£959.30 pa*¹
Property Engagement
Views Last 7 Days
138
Views Last 30 Days
492
Views All Time
59,586
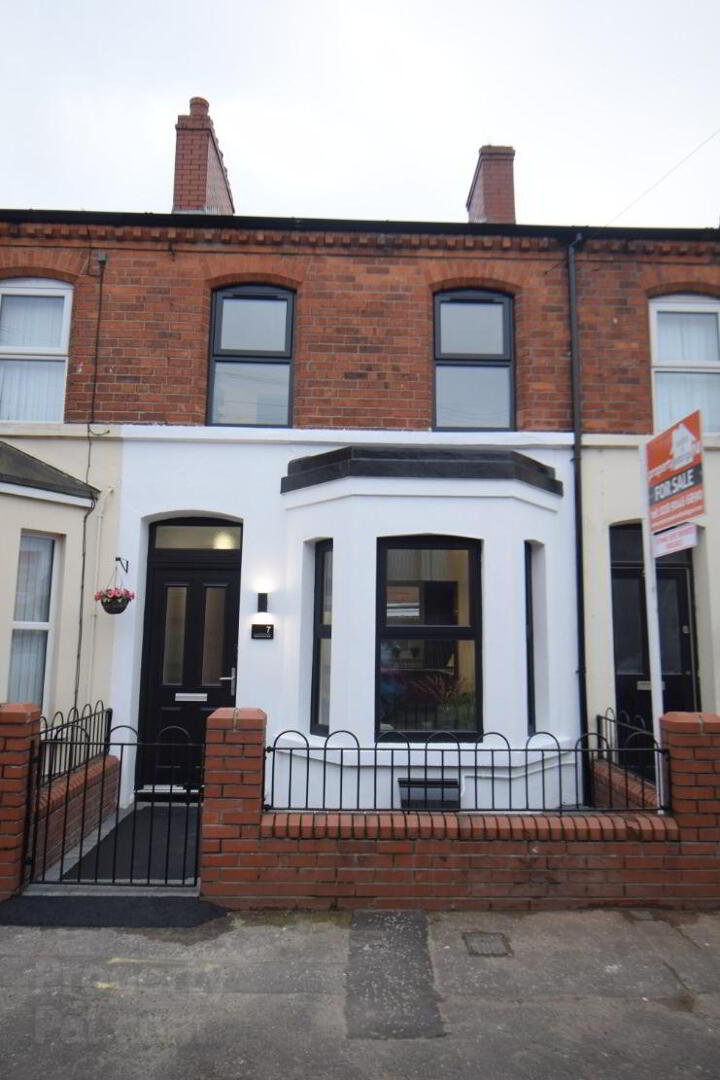
Features
- The property consists of the following:
- Fully renovated 2-bedroom mid terrace property offering;
- Front Yard, laid in new bit mac tarmac with brick paver edging
- Newly Fitted, Modern black, particularly glazed PVC front door, opening to;
- Entrance Hall, laid in grey laminate wooden flooring, with a modern vertical anthracite radiator, leading to;
- Spacious Living Area, laid in grey laminate wooden flooring, with feature wall panelling, with storage cupboard and a feature bay window, open to;
- Newly Fitted, modern charcoal kitchen, with gold hardware, marble affect work tops and upstand, floor laid in polished porcelain grey marble effect floor tiling, with understairs storage access. This kitchen features an integrated oven/hob/hood, an array of high and low level units with space for a fridge freezer. The kitchen area is laid in polished porcelain grey marble effect floor tiling.
- Rear Porch, laid in grey marble affect floor tiling, with space for washing machine, with access to rear yard.
- Modern three-piece bathroom, consisting of a shower over bath, sink and vanity unit, low flush WC and a heated chrome towel rail, laid in polished porcelain grey marble tiles and marble effect wall panelling.
- Stairs and Landing; laid in luxury, grey plush carpet with underlay, leading to;
- Two spacious double bedrooms, laid in luxury, grey plush carpet with underlay.
- Rear Yard, laid in bit mac tarmac with brick paver edging, rear gate leading to alleyway.
- uPVC Double Glazing throughout
- Upgraded Electrical and Plumbing Systems
- Gas Fired Central Heating with new heating system fitted.
- Full Damp Proof Course with Guarantee
- Early viewing comes highly recommended to avoid disappointment ***
Property Sales and Lettings NI take great pleasure in introducing to the sales market, this stunning newly refurbished 2- bedroom mid terrace property, located just off the ever-popular Belmont Road. This property is perfectly located to take advantage of the variety of amenities, recreational facilities, coffee shops, bars, restaurants, leading schools in Belmont and Ballyhackamore, as well as motorway access and transport links to the City Centre. This refurbishment has also consisted of injecting a full damp proof course; with guarantee, a new gas heating system, upgraded electrical and plumbing systems. This spacious mid terrace property boasts generous accommodation and offers an outstanding family home in a well sought after area.
Ground Floor
Entrance Hall 1.04m x 4.17m (3’41” x 13’68”)
Entrance Hall, laid in grey laminate wooden flooring, with a modern vertical anthracite radiator, leading to;
Living Area 3.76m x 2.90m (12’24” x 9’51”)
Spacious Living Area, laid in grey laminate wooden flooring, with feature wall panelling, with storage cupboard and a feature bay window, open to;
Kitchen 3.16m x 3.01m (10’36” x 9’87”)
Newly Fitted, modern charcoal kitchen, with gold hardware, marble affect work tops and upstand, floor laid in polished porcelain grey marble effect floor tiling, with understairs storage access. This kitchen features an integrated oven/hob/hood, an array of high and low level units with space for a fridge freezer. The kitchen area is laid in polished porcelain grey marble effect floor tiling.
Rear Porch 1.78m x 1.15m (5’83” x 3’77”)
Rear Porch, laid in grey marble affect floor tiling, with space for washing machine, with access to rear yard.
Bathroom 1.81m x 1.95m (5’93” x 6’39”)
Modern three-piece bathroom, consisting of a shower over bath, sink and vanity unit, low flush WC and a heated chrome towel rail, laid in polished porcelain grey marble tiles and marble effect wall panelling.
First Floor
Master Bedroom 4.10m x 3.85m (13’45” x 12’63”)
Spacious Master Bedroom, laid in luxury grey carpet with underlay.
Bedroom 2 2.6m x 3m (8’53” x 9’84”)
Spacious bedroom, laid in luxury grey carpet with underlay.


