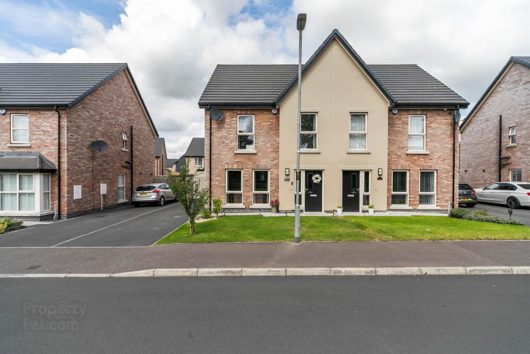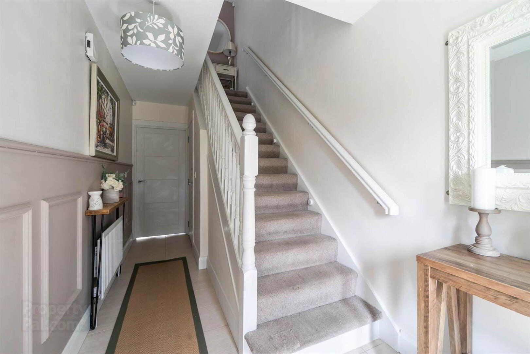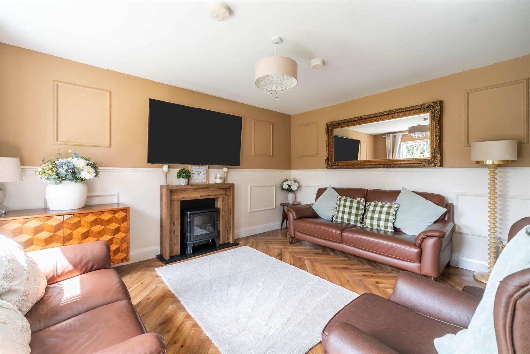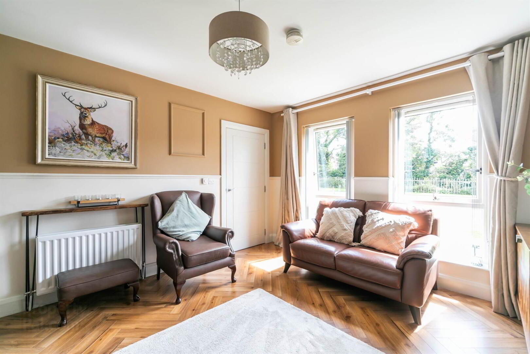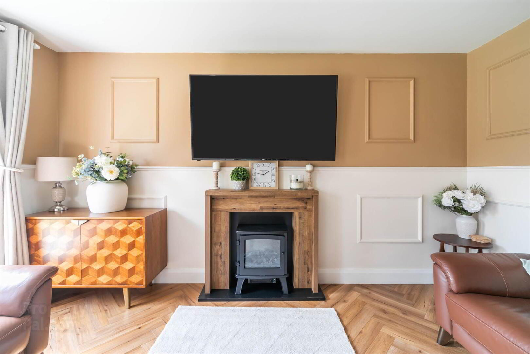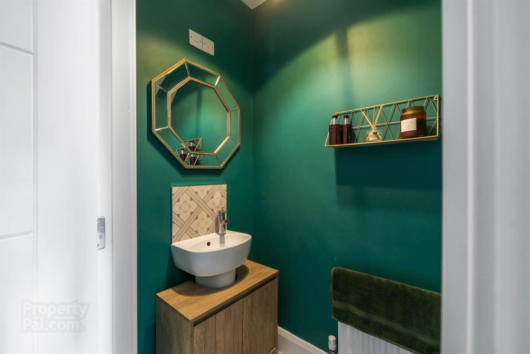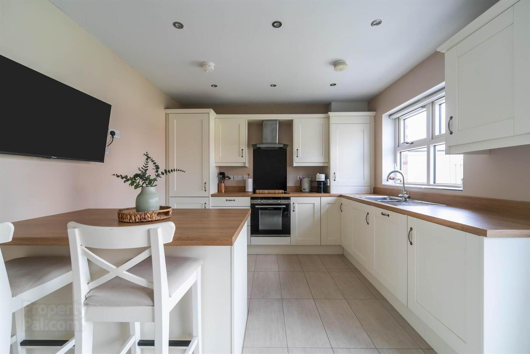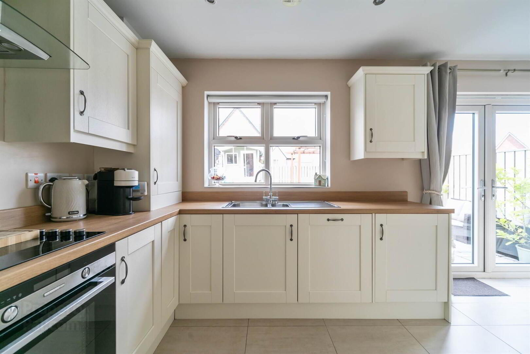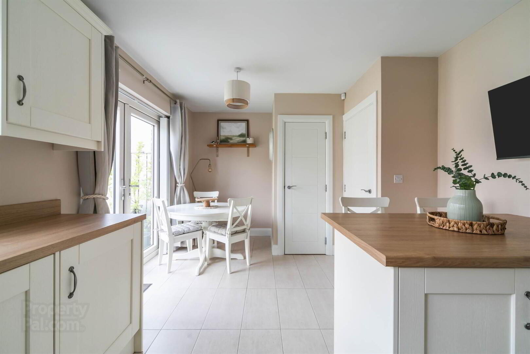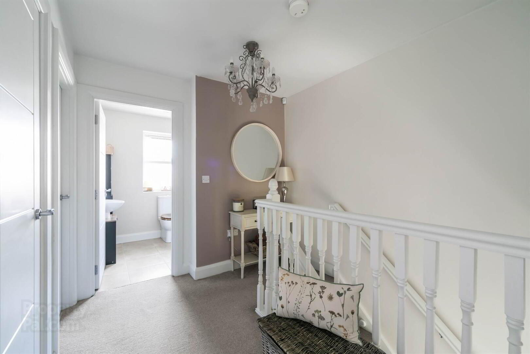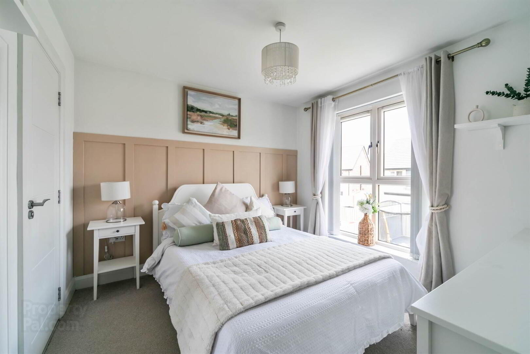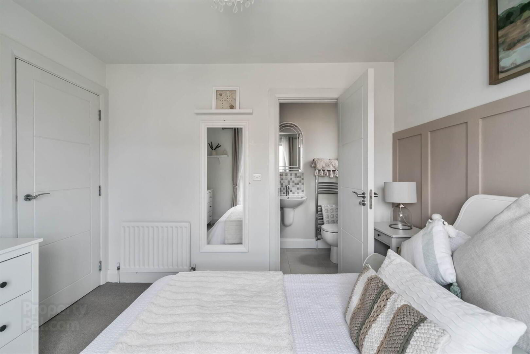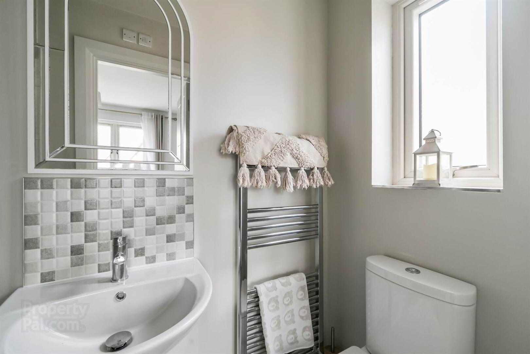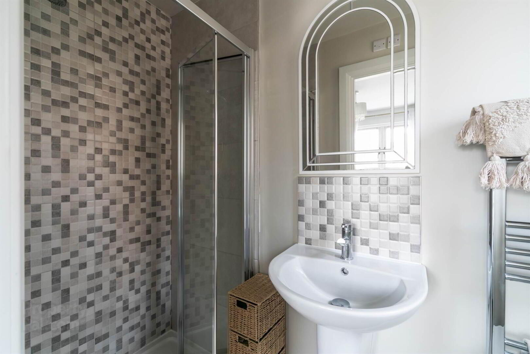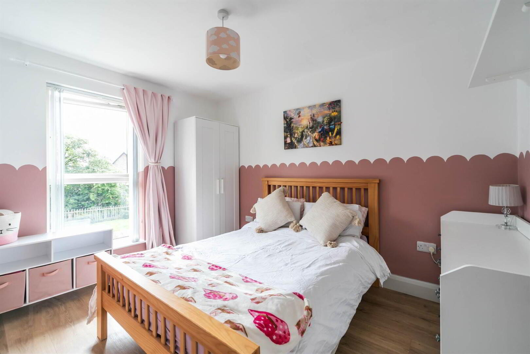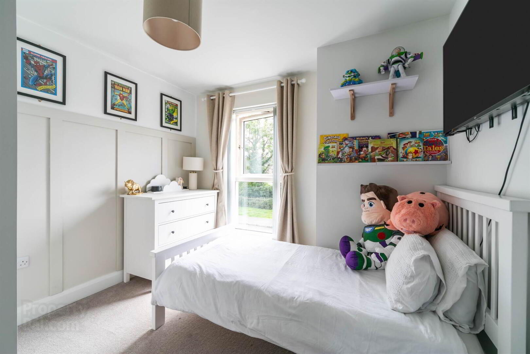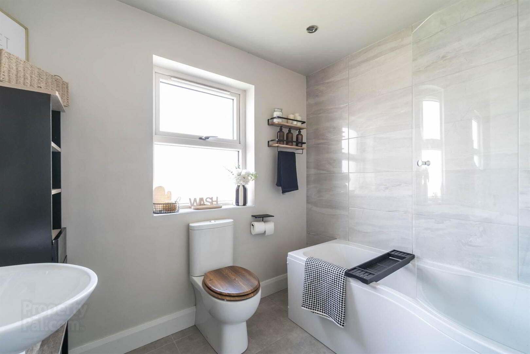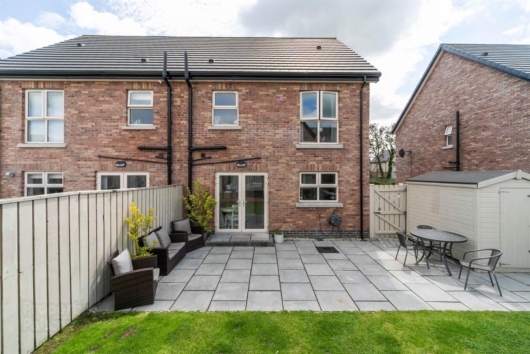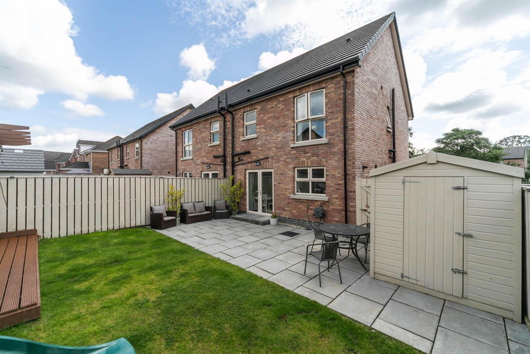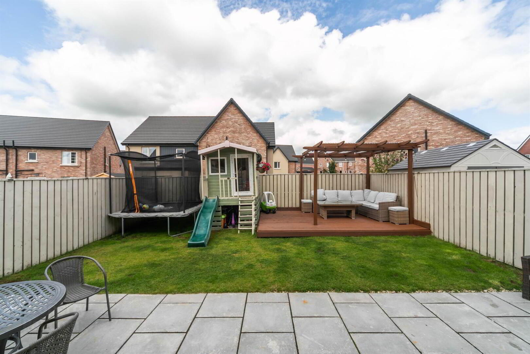7 Ayrshire Gardens Terrace,
Lisburn, BT28 2WN
3 Bed Semi-detached House
Sale agreed
3 Bedrooms
1 Reception
Property Overview
Status
Sale Agreed
Style
Semi-detached House
Bedrooms
3
Receptions
1
Property Features
Tenure
Not Provided
Energy Rating
Broadband
*³
Property Financials
Price
Last listed at Offers Over £225,000
Rates
£1,000.78 pa*¹
Property Engagement
Views Last 7 Days
55
Views Last 30 Days
212
Views All Time
9,832
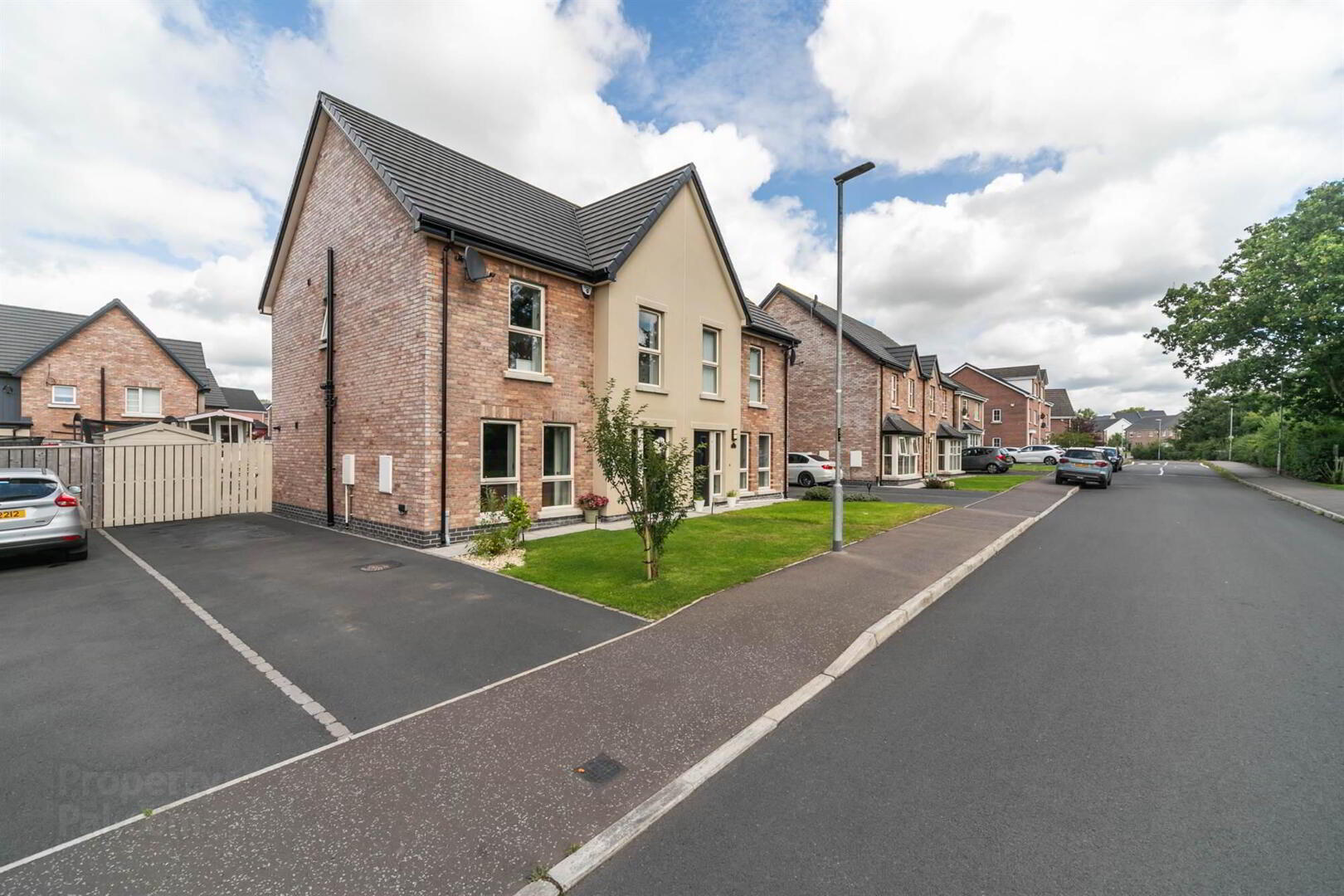
Features
- Attractive Recently Built Spacious Semi-Detached In Popular Development
- High Specification And Turnkey Finish Throughout
- Spacious Lounge With Wood Panelled Walls
- Modern Fitted Kitchen With Integrated Appliances Open Plan To Dining Area With Double uPVC Doors Leading Outside
- Three Generous Bedrooms - Principal Bedroom With Ensuite Shower Room
- Ground Floor WC
- Luxury Family Bathroom Suite
- Gas Fired Central Heating
- uPVC Double Glazed Windows
- Driveway Parking For Multiple Vehicles
- Good Sized Fully Enclosed Rear Garden
- Host Of Amenities Close By Including Lisburn City Centre Only Minutes Away
- Offering That Much More & Ideal For A Wide Range Of Buyers
The property is ideal for commuters with the M1, Belfast City and the International Airport being only a short drive away. There is also a host of local amenities and schools in the immediate area, making this an ideal purchase.
Internally, the accommodation comprises three generous bedrooms including a master with ensuite shower room, well-appointed lounge, kitchen/diner, family bathroom, guest WC and immaculate presentation throughout. The property has driveway parking for 2 vehicles and a good sized gardens.
Being in an area of high demand, this property really has to be viewed to appreciate all it has to offer.
Ground Floor
- Composite front door to Reception Hall.
- RECEPTION HALL:
- Ceramic tile flooring.
- DOWNSTAIRS WC
- Low flush WC, pedestal wash hand basin, extractor fan.
- LOUNGE:
- 4.35m x 3.59m (14' 3" x 11' 9")
Sold wood fire place with electric fire. Wood panelled walls. - KITCHEN/DINING AREA
- 5.67m x 3.22m (18' 7" x 10' 7")
Ceramic tiled floor, range of high and low level units, integrated fridge freezer, under bench electric oven, 4 ring ceramic hob, stainless steel and glass extractor fan, integrated dishwasher, integrated washing machine, Worcester gas boiler, 1 1/2 stainless steel sink unit, double uPVC doors leading to patio, storage cupboard.
First
- LANDING:
- Shelved hotpress, access to roof space via pull down ladder.
First Floor
- MAIN BEDROOM
- 3.12m x 2.97m (10' 3" x 9' 9")
- ENSUITE SHOWER ROOM:
- Fully tiled shower cubicle , cermic tiled floor, low flush WC, pedestal wash hand basin, chrome heated towel rail, low voltage spot lighting, extractor fan.
- BEDROOM (2):
- 3.49m x 2.6m (11' 5" x 8' 6")
Laminate wood flooring. - BEDROOM (3):
- 2.95m x 2.88m (9' 8" x 9' 5")
Storage cupboard. - BATHROOM:
- Ceramic tiled floor, low flush WC, pedestal wash hand basin, bath with shower above, tiled walls and glass shower screen, low voltage spot lighting and extractor fan.
Outside
- Tarmac driveway to the side, front garden in lawn with enclosed rear garden in lawn, extra wide paved patio and wooden decked seating area, outside tap and light.
Directions
.


