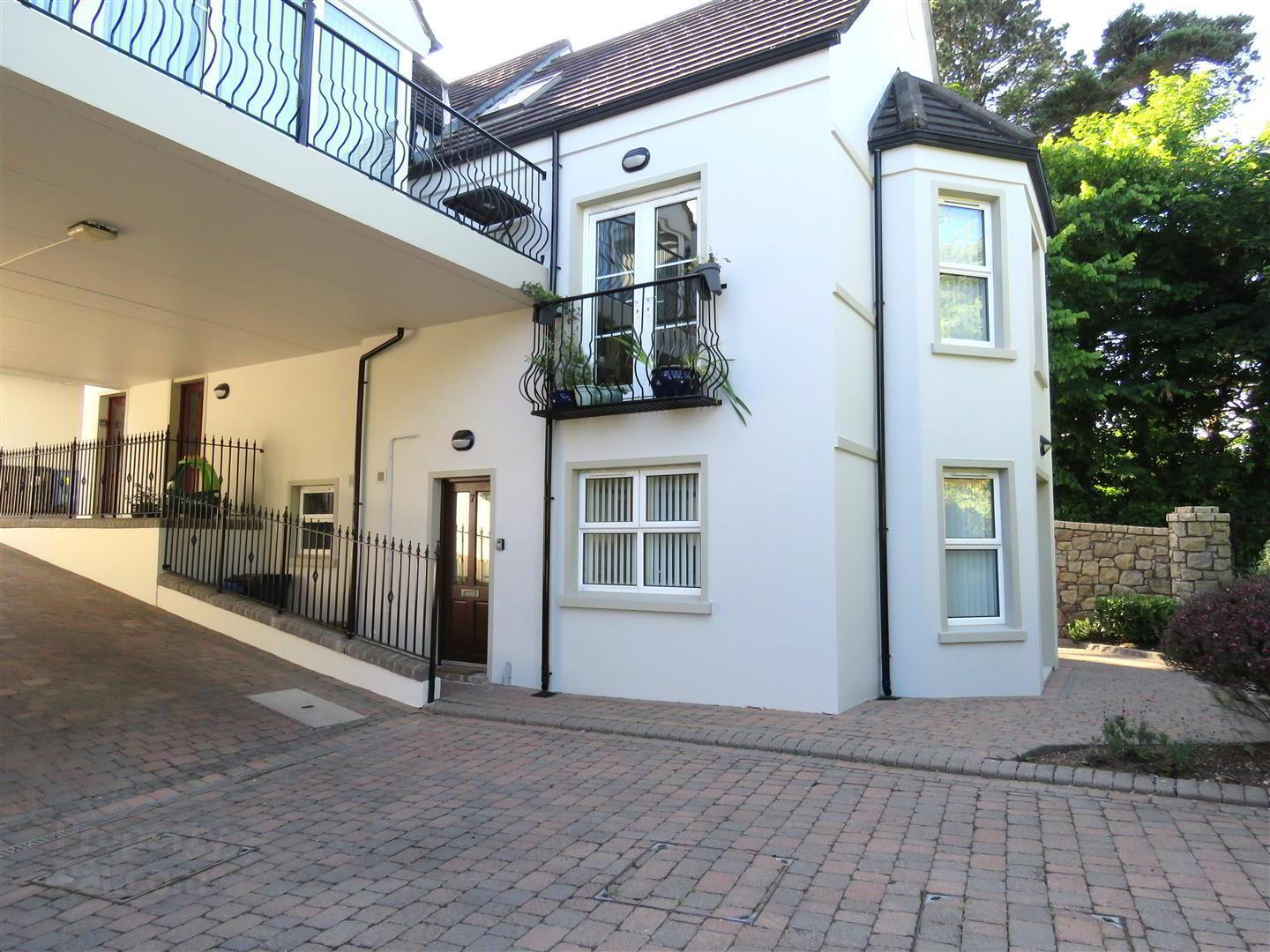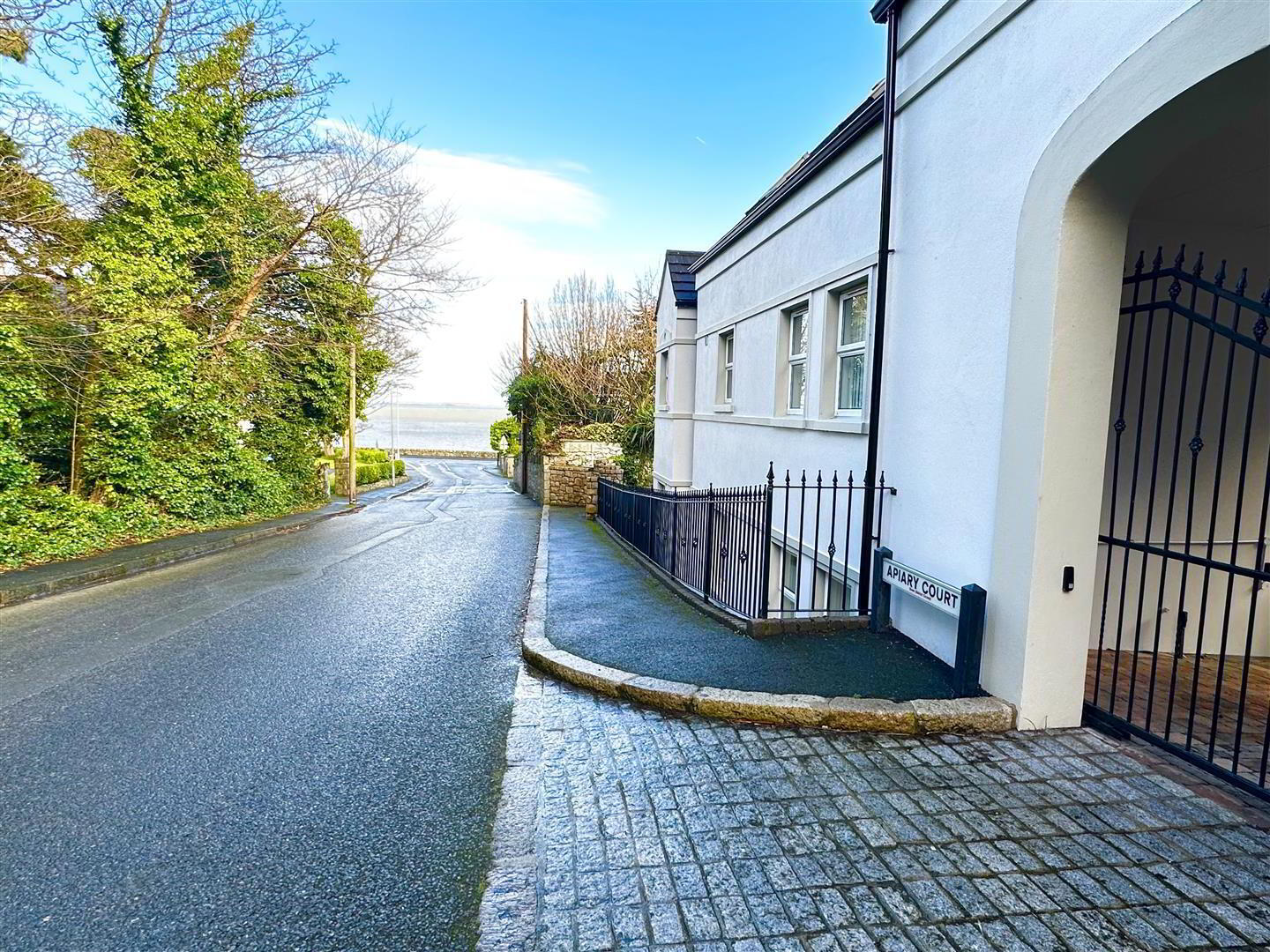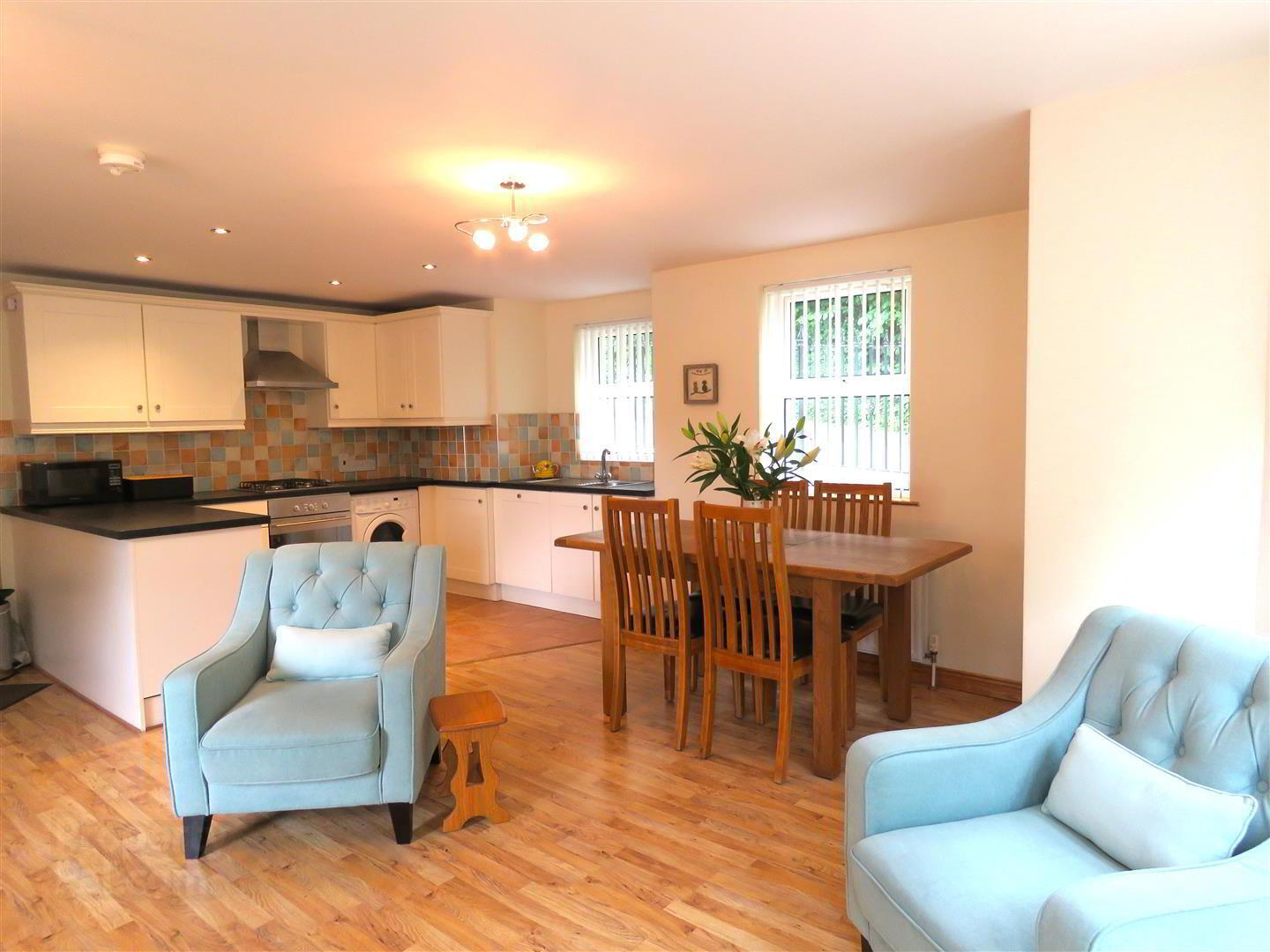


7 Apiary Court,
King Street, Newcastle, BT33 0FB
2 Bed Apartment
Sale agreed
2 Bedrooms
1 Bathroom
1 Reception
Property Overview
Status
Sale Agreed
Style
Apartment
Bedrooms
2
Bathrooms
1
Receptions
1
Property Features
Tenure
Leasehold
Energy Rating
Broadband
*³
Property Financials
Price
Last listed at Offers Around £179,950
Rates
£1,068.98 pa*¹
Property Engagement
Views Last 7 Days
826
Views Last 30 Days
5,754
Views All Time
11,085

Features
- A beautifully presented ground-floor apartment in a quiet location just off King Street, conveniently situated between the harbour area and the town centre.
- Efficient LPG gas heating and high-quality PVC double glazing throughout
- The apartment benefits from communal garden area, dedicated private parking space, visitor parking and electric gates
- Entrance Hallway 0.96m x 1.35m (3'1" x 4'5")
- Entrance hall features cream floor tiles with attractive mosaic centre. The space also includes a generously sized, storage cupboard, complete with a double electric socket and meter board.
- Living / Kichen / Dining Area 6.6 x 6.38 (21'7" x 20'11")
- KITCHEN
The kitchen is well-appointed with terracotta tiled floor, professionally painted units and a sleek black worktop. It comes fully equipped with an integrated gas hob, oven, extractor fan, dishwasher, and fridge freezer, while also being plumbed for a washing machine. The gas boiler is built into one of the cupboards. There are two double electrical sockets.
DINING / LIVING AREA
The spacious dining and living areas feature a wooden laminate floor, providing a warm and inviting atmosphere. There are four double electric sockets, two aerial points, and dedicated Wi-Fi and telephone points, ensuring modern connectivity. Patio doors open seamlessly onto the garden, offering a perfect blend of indoor and outdoor living. - Hallway
- Leading to bedrooms and bathroom areas is carpeted in light-grey carpeting and has a triangular storage cupboard.
- Bedroom 1 3.88 x 3.17 (12'8" x 10'4")
- The generously sized double bedroom is fitted with light-grey carpeting. It is equipped with three double electric sockets, and a TV aerial point.
- Bedroom 2 2.96 x 2.99 (9'8" x 9'9")
- This corner bedroom has light-grey carpeting with wall-hung headboards & convenient bedside wall-lights. It offers three double electrical sockets and a TV aerial point.
- Bathroom 1.67 x 2.50 (5'5" x 8'2")
- The bathroom is elegantly finished with floor-to-ceiling tiles in stylish contemporary grey tones. It features a pedestal wash hand basin and WC, alongside a bath with a mixer shower and illuminated mirror.
- External
- This property boasts secure gated access, ensuring both privacy and peace of mind. A dedicated parking space is provided, with the added convenience of guest parking. To the front there is a small garden offering a serene outdoor space. The external of this small complex (10 apartments) has recently been re-painted. The location is truly enviable, with just a short walk leading you to the picturesque Donard Park Forest and the scenic Newcastle Harbour, perfect for those who enjoy nature and the outdoors.
- Disclaimer
- All measurements are approximate and are for general guidance only. Any fixtures, fittings, services heating systems, appliances or installations referred to in these particulars have not been tested and therefore no guarantee can be given that they are in working order. Photographs have been produced for general information and it cannot be inferred that any item shown in included in the property. Any intending purchaser must satisfy himself by inspection or otherwise as to the correctness of each of the statements contained in these particulars. The vendor does not make or give and neither do Property Directions nor does any person in their employment have any authority to make or give any representation or warranty whatever in relation to this property.

Click here to view the 3D tour






