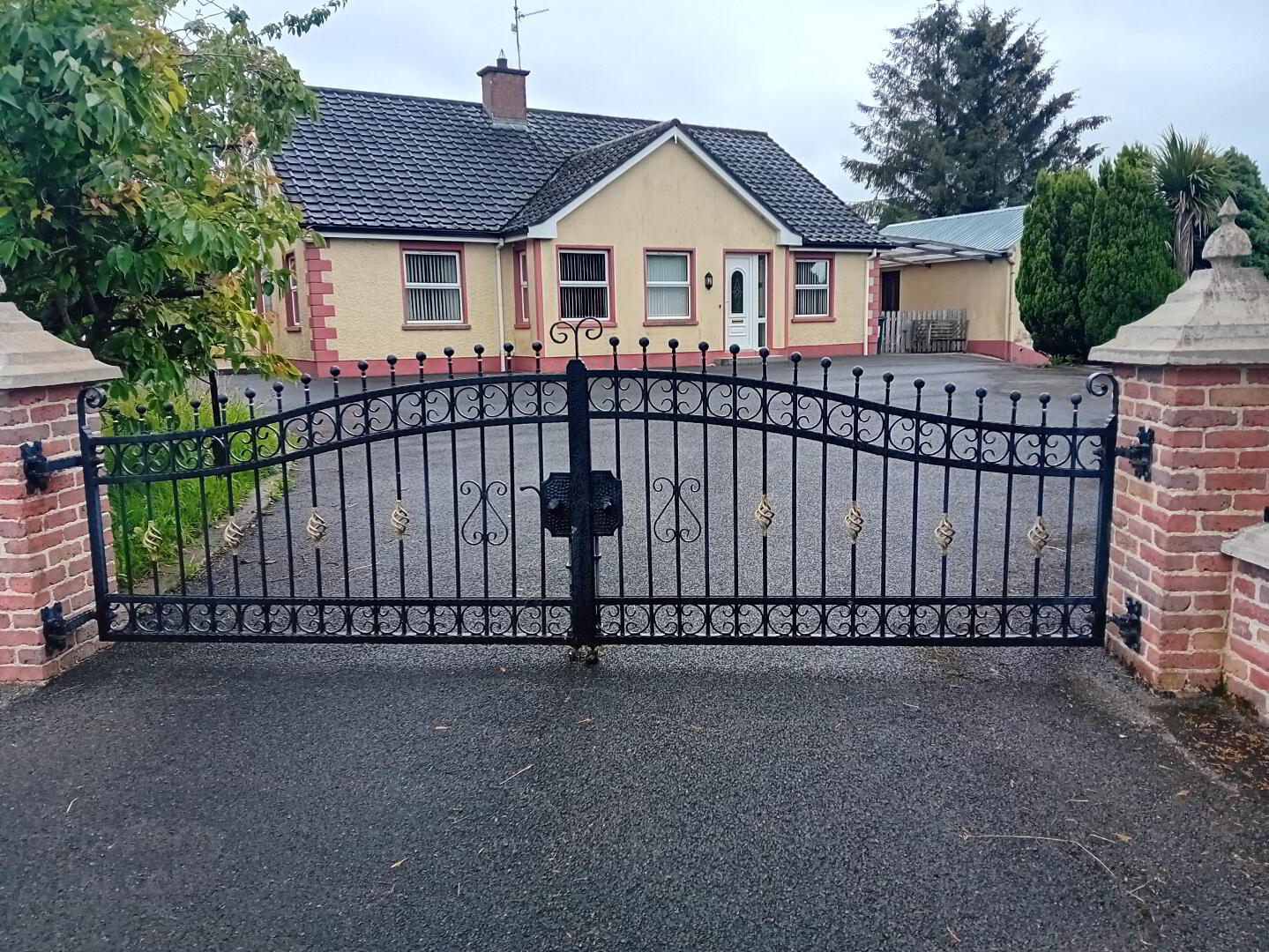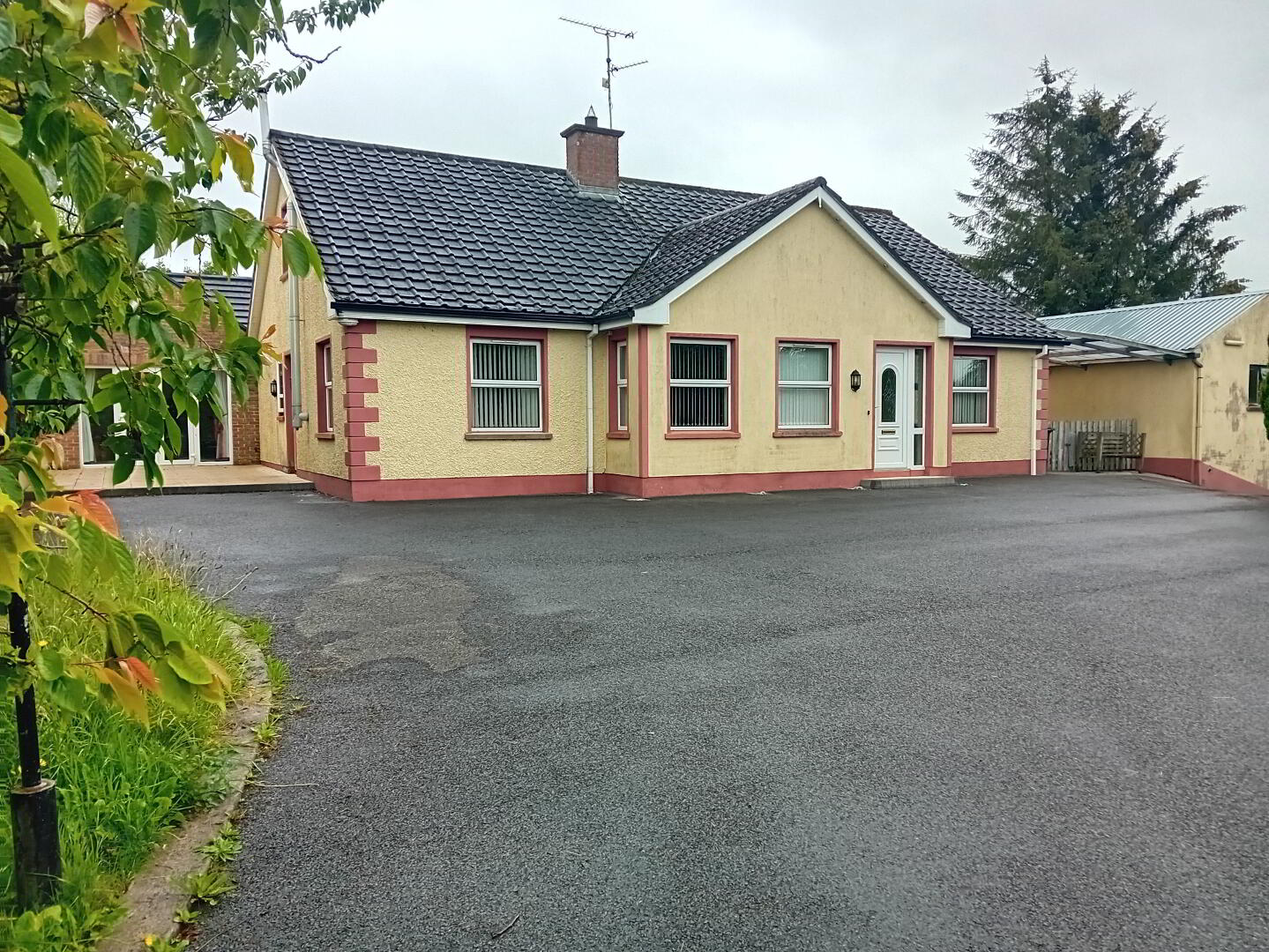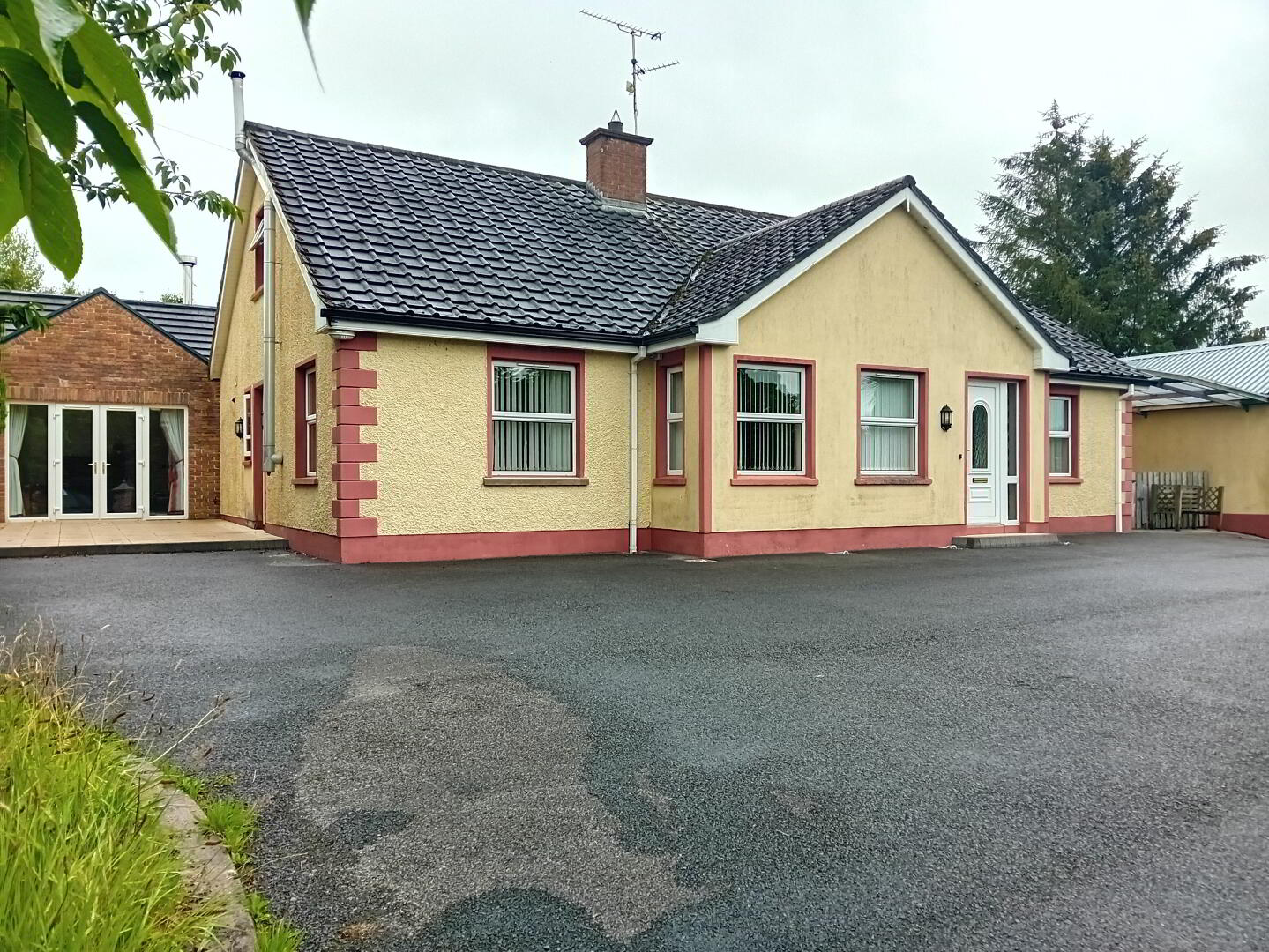


7 Aghanaglogh Road,
Lisnaskea, BT92 5BN
5 Bed Detached House with annex
Sale agreed
5 Bedrooms
3 Bathrooms
3 Receptions
Property Overview
Status
Sale Agreed
Style
Detached House with annex
Bedrooms
5
Bathrooms
3
Receptions
3
Property Features
Tenure
Freehold
Heating
Dual (Solid & Oil)
Broadband
*³
Property Financials
Price
Last listed at Offers Over £275,000
Rates
£1,297.10 pa*¹
Property Engagement
Views Last 7 Days
6
Views Last 30 Days
93
Views All Time
11,644

We offer for sale by private treaty this magnificent 5 bedroom detached bungalow with a 2 bedroom detached annex. loacted on a quiet road circa 4 miles from Lisnaskea in a rustic rural location.
This dwelling has huge potential for both an extensive family or indeed those wanting a beautiful house to live in with a potential rental property. We strongly urge interested parties to book a viewing as this property has to be seen to be fully appreciated!
ITEMS OF NOTE:
# PVC double glazed windows and external doors.
# Solid Oak internal doors.
# Ample parking.
# Decorative metal gates with red brick entrance walls.
# Good sized site extending to circa 0.7 acres.
# 2 bed annex with huge potential for private residence or commercial use.
# Dual oil and solid fuel heating.
# Rustic rural location.
ACCOMMODATION:
GROUND FLOOR;
Entrance Hall:
6.7m X 1.2m Contains stairwell, carpet flooring.
Sitting Room:
5.4m X 3.8m Beautiful open fireplace with back boiler, carpet flooring, french doors with glass leading to living room.
Living Room:
5.4m X 3.5m 'Stanley' oil cooker (heats water), hard tile floor, ceiling with exposed wooden beams and recessed lighting.
Open plan Kitchen/Dining area:
8.1m X 4.9m and 3.9m X 3.6m full fitted white oak kitchen units with stainless steel sink, fully tiled splashback, 'Bosch' integrated dishwasher, 'Whirlpool' 4 ring electric hob and fan assisted oven, 'Whirlpool' integrated electric grill and separate oven, 'Whirlpool' american style double door fridge freezer, freestanding wood burning stove, breakfast bar/island, large hard tile floor, vaulted ceiling with skylights, PVC french doors opening to sheltered patio area. Combination of hanging, display and recessed lighting. Fitted display unit in dining room.
Bedroom hallway:
6.9m X 1m With decorative real wood floor. Fully shelved double door hotpress.
Family 'Victorian style' bathroom:
3m X 2.7m 'Adelphi' sanitaryware, high level pull chain WC and consol wash hand basin, freestanding bath with chrome shower taps, Luxurious steam shower in self contained cubicle, hard tile floor, walls tiled floor to ceiling, towel radiator.
Master bedroom:
4.3m X 3m(front of sliderobes) Carpet flooring. Sliderobes covering 1 entire wall offering huge storage.
Ensuite:
2.6m X 1.8m 'Shires' white WC, wash hand basin and 'Mira Vigour' shower in self contained cubicle, Hard tile floor, walls tiled floor to seiling, tongued and grooved timber ceiling with recessed lighting.
Bedroom 2:
3.9m X 3.1m Carpet flooring, Large fitted double door wardrobe with further fitted display unit.
Bedroom 3:
3.6m X 3.1m Carpet floor, Extensive fitted wardrobes.
FIRST FLOOR;
Beautiful mohogany staircase with carpet.
Landing:
4.9m X 3.5m Carpet flooring, skylight, eaves access.
Bedroom 4:
4.2m X 3.5 Carpet flooring, large gable window, fitted units incorporating some display portions, timber tongued and grooved ceiling, eaves access.
Bedroom 5:
4.2m X 3.6m Carpet flooring, fitted units covering entire wall offering huge storage potential, eaves access.
Upstairs bathroom:
2.3m X 2.7m (into shower) White WC and wash hand basin, 'Mira Event XS' shower in self contained cubicle. Lino flooring, walls tiled to dado rail with fully tiled splashback, sky light.
EXTERNAL:
'Firebird Popular' oil burner in self contained cubicle, Ample parking all around dwelling, gardens to both sides, PVC oil tank. External PVC built utility room, plumbed for washing machine, great storage; Large roofed and slat sided shed for drying clothes and/ or logs; large covered carport.
=============================
2 BEDROOM ANNEX
Living room/kitchen:
7m X 2.6m Fitted kitchen units, stainless steel sink, 'Tricity Bendix' 4 ring electric hob and oven, fully tiled splashback.
Bedroom 1:
3.2m X 2.6m Carpet flooring
Ensuite: 3.2m X 1m White WC and wash hand basin, shower cubicle (Shower fitting not installed), PVC panneled walls, PVC tongues and grooved ceiling.
Bedroom 2:
2.7m X 2.7m Carpet flooring
Ensuite: 2.7m X 1m White WC and wash hand basin, shower cubicle with'Mira Event XS' shower, PVC panneled walls, PVC tongues and grooved ceiling.
Separate oil burner from dwelling.
Large 2 car garage under annex accessed from rear.
FOR FURTHER PARTICULARS OR ARRANGEMENTS TO VIEW CONTACT MC CAFFREY BROS ON 02867721827.
Viewing: Strictly by appointment with the Selling Agent. Please ring us to make an appointment. We are open from 9.00am to 5.00pm Monday to Friday.
Mortgage: Please allow us to help you find a suitable mortgage supplier. We can arrange an appointment for you to discuss your requirements with an our resident expert who will tailor a mortgage to suit your individual needs.
Mc Caffrey Bros Property Sales themselves and for the vendors or lessors of this property whose agents they are, give notice that:(1) The particulars are produced in good faith, are set out as a general guide only and do not constitute any part of a contract. (2) No person in the employment of Mc Caffrey Bros Property Sales has any authority to make or give any representation or warranty whatever in relation to this property.



