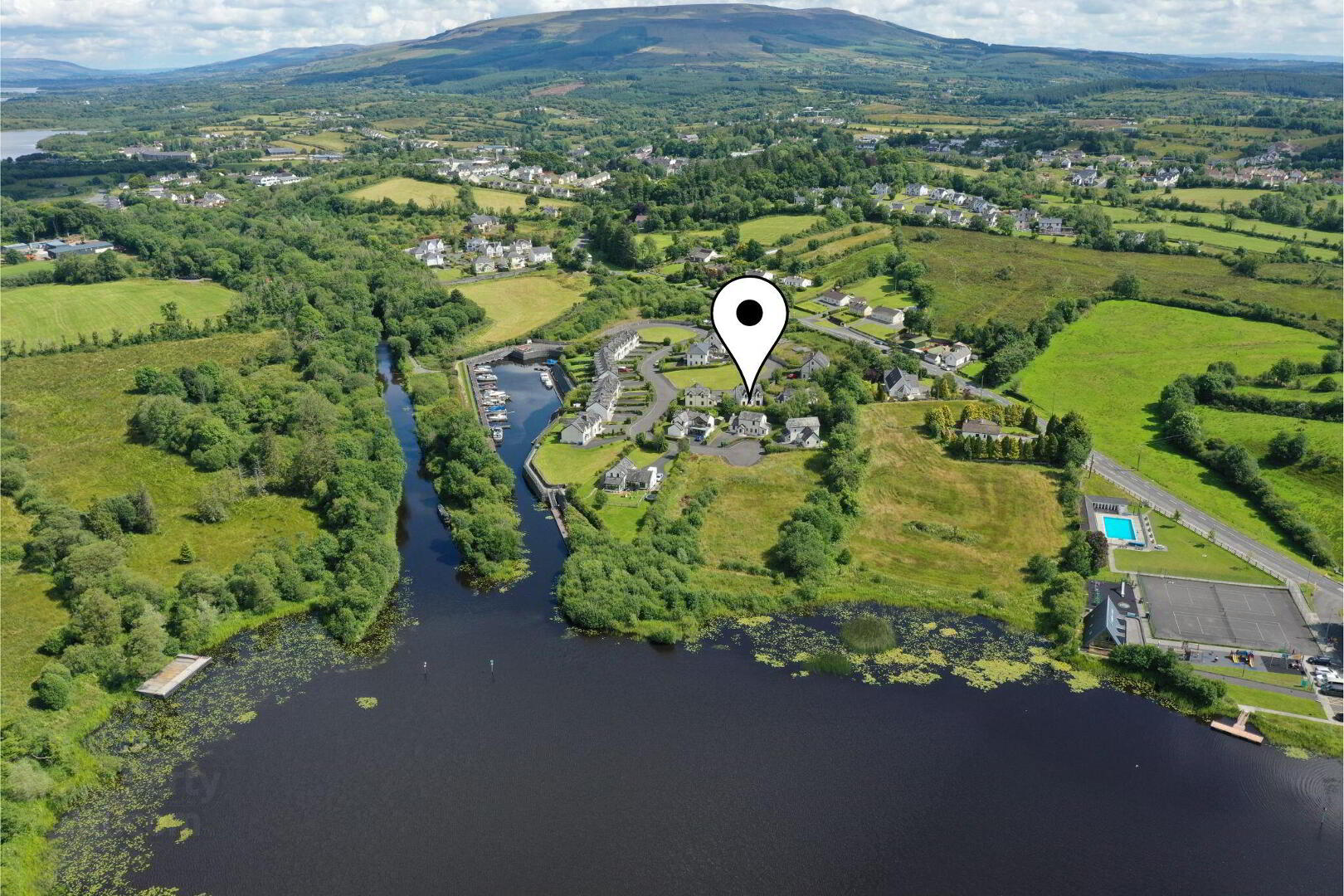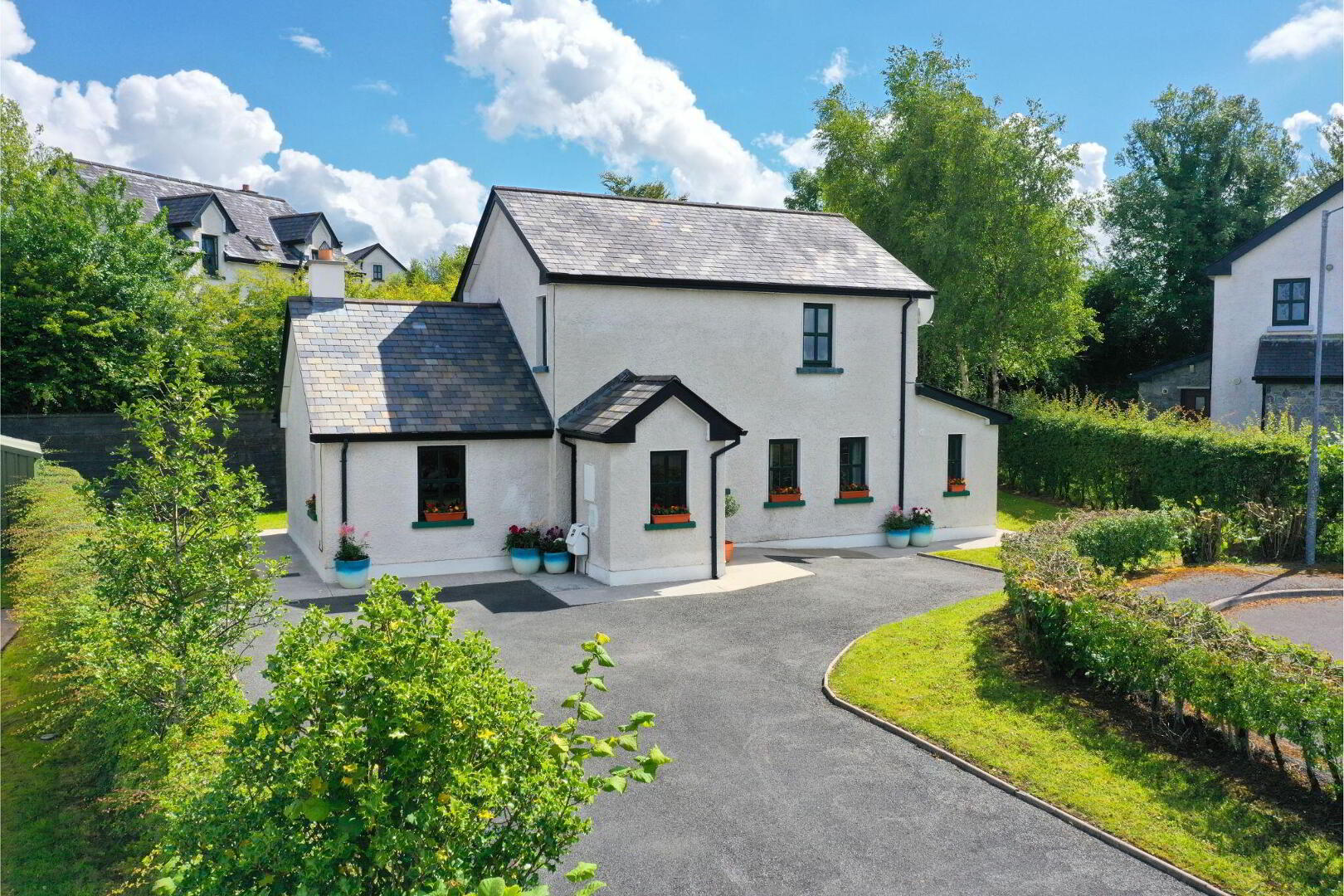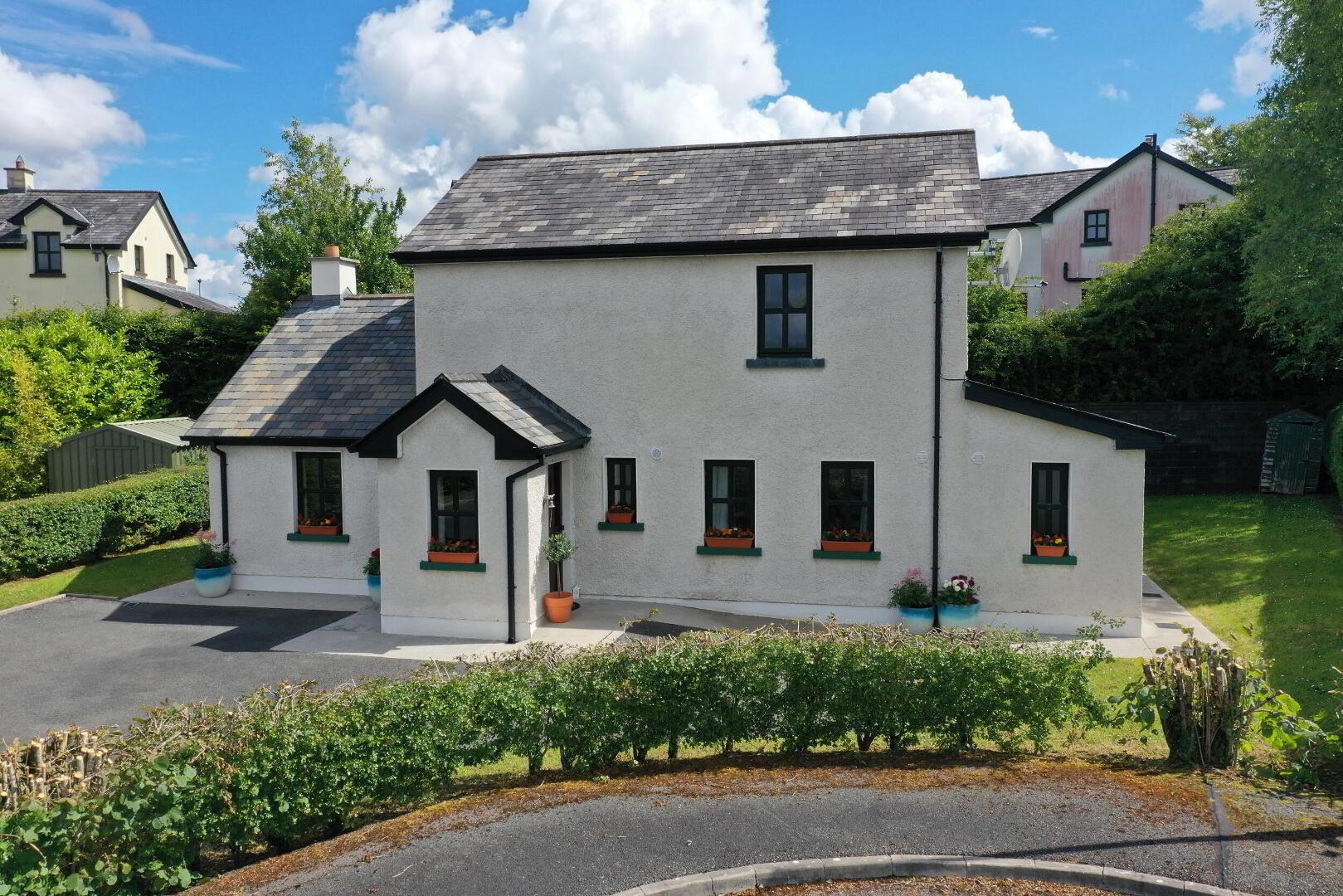


7 Acres, Avenue,
Acres Cove, Drumshanbo, Carrick-On-Shannon, N41A895
4 Bed Detached House
Sale agreed
4 Bedrooms
3 Bathrooms
Property Overview
Status
Sale Agreed
Style
Detached House
Bedrooms
4
Bathrooms
3
Property Features
Tenure
Not Provided
Energy Rating

Property Financials
Price
Last listed at €265,000
Rates
Not Provided*¹
Property Engagement
Views Last 7 Days
8
Views Last 30 Days
41
Views All Time
1,852

Features
- 4 no. bedrooms
- Ground Floor bedroom and ensuite
- Downstairs guest bathroom
- Separate utility room
- Berth in private marina included in sale of this property
- Gas Fired Central Heating
- Open fireplace
- Mains services
- Annual House charge is €636.94
- Annual Berth charge is €547.61
- Schools both National and Secondary in Drumshanbo
- Childcare facility,
- Food Hub,
- Acres Lake Amenity and Boardwalk,
- Shops and choices of places to eat
Accommodation
Entrance Hall
4.59m x 2.15m Spacious entrance hallway with window to the front, tiled flooring, carpeted stairs to first floor, door leading to living room, door to downstairs wc.
Living Room
5.55m x 3.56m Living room with wooden flooring, tv and power points, 3 no. windows to back, side and front, beautiful stone fireplace with granite hearth, wall lights, opening through to dining area, door to hallway.
Dining Area
3.56m x 2.82m Separate dining area located at rear of the house between living and kitchen. Tiled floor, radiator, power points, patio doors leading to paved patio area and rear garden. Door leading to hallway, opening through to living room and door to kitchen.
Kitchen
3.55m x 2.45m Fitted kitchen with tiled flooring, lots of storage space, granite worktop, single drainer sink, plumbed for dishwasher, 2 no. windows, door leadin dgot utlilty, door through to separeate dining area, electric hob and oven.
Utility Room
2.43m x 1.87m Separate utility room from the kitchen, door to rear garden, tiled flooring, radiator, pumbed for washing machine, power points.
Guest WC
1.30m x 1.23m Downstairs wc off hallway, tiled floor, half tiled walls, window, radiator, whb and wc.
Bedroom 1
3.54m x 2.96m Ground floor bedroom, carpeted, radiator, built in wardrobe, 2 no. windows door to ensuite, power points. Ensuite 2.45 x 2.06 with large shower, whb, wc, tiled flooring, half tiled walls, tiled around shower, radiator, window.
Family Bathroom
2.65m x 1.66m Bathroom with whb, wc, bath with shower attachment,, radiator tiled flooring, half tiled walls, tiled around bath, window, decorative radiator cover.
Landing
3.33m x 0.86m Landing area with carpet, Airing cupboard, radiator, access to attic.
Bedroom 2
3.11m x 2.65m Double bedroom at the rear of the house, carpeted, built in wardrobe, radiator, window to rear, power points.
Bedroom 3
3.66m x 2.47m Double bedroom at the rear, 2 no. windows, built in wardrobe, carpeted flooring, power points,
Bedroom 4
3.62m x 2.95m Double bedroom at the front with dual aspect, built in wardrobe, carpeted flooring radiator, power points.
Outside
Garden to rear Car parking Tarmacadam Driveway Patio area at rearDirections
Close to Drumshanbo town and within walking distance of all amenities
BER Details
BER Rating: C3
BER No.: 117575886
Energy Performance Indicator: Not provided

Click here to view the 3D tour


