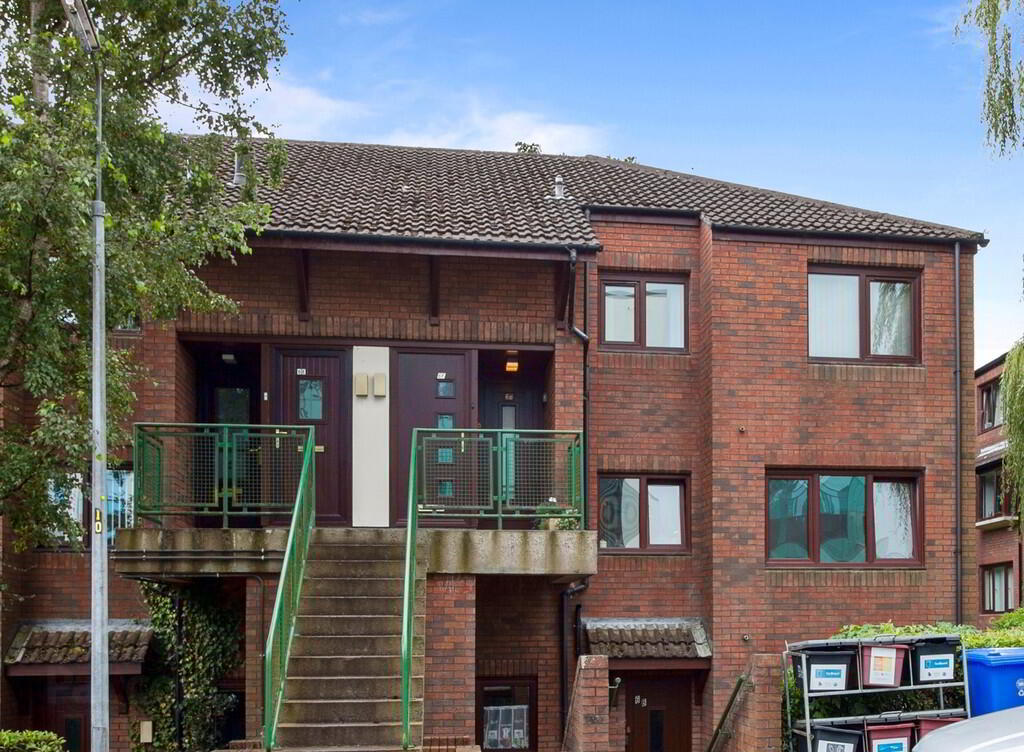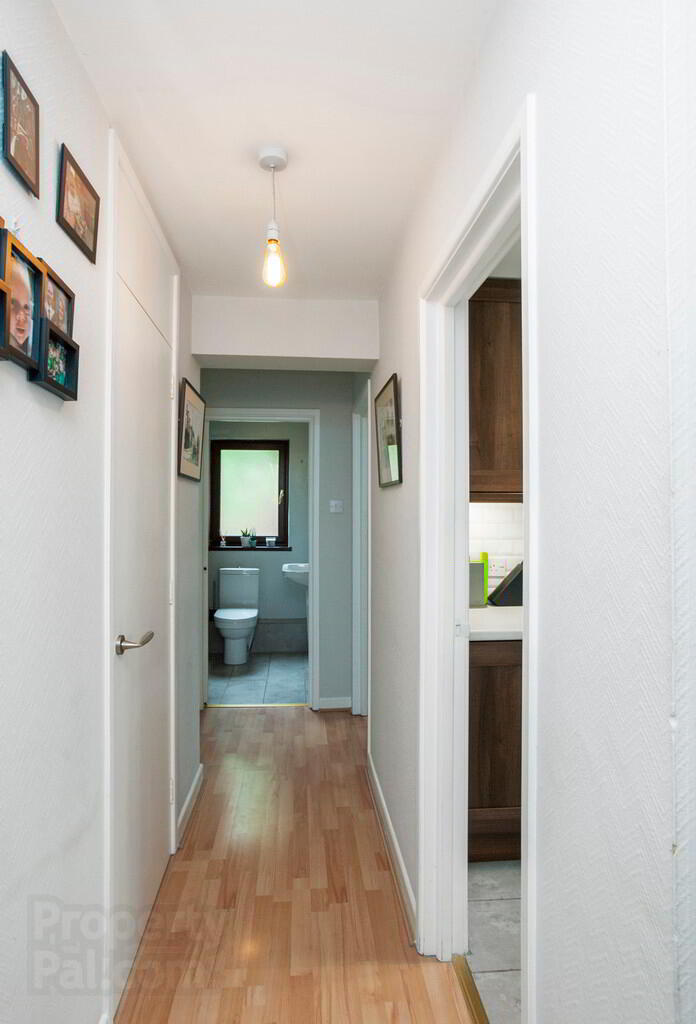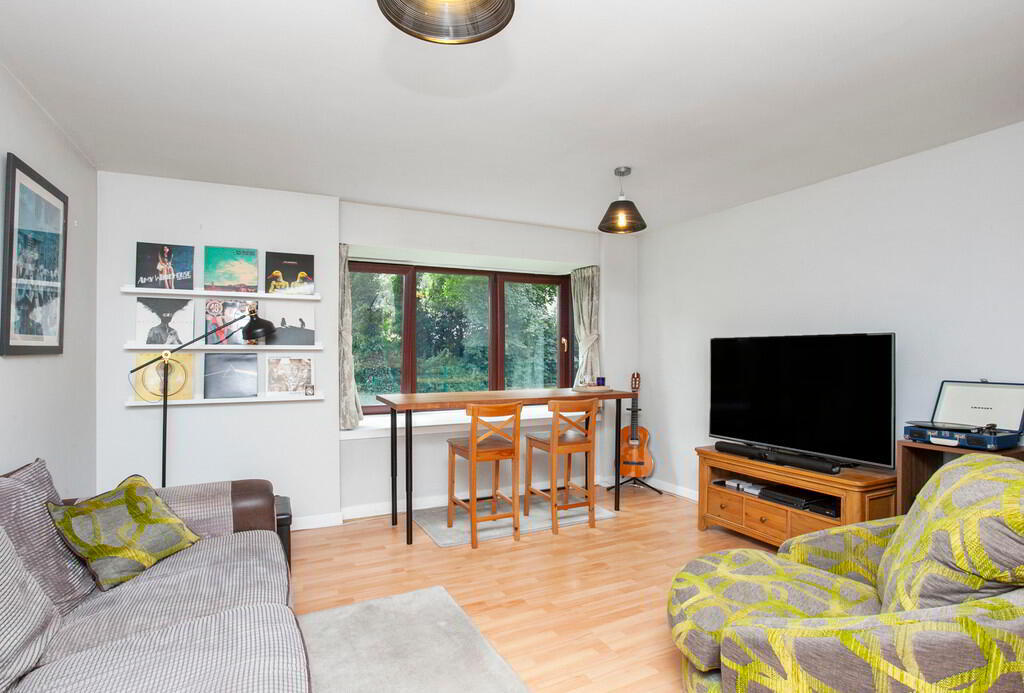


6d Stranmillis Court,
Stranmillis, Belfast, BT9 5EU
2 Bed Apartment
Sale agreed
2 Bedrooms
1 Bathroom
1 Reception
Property Overview
Status
Sale Agreed
Style
Apartment
Bedrooms
2
Bathrooms
1
Receptions
1
Property Features
Tenure
Not Provided
Broadband
*³
Property Financials
Price
Last listed at Offers Around £169,950
Rates
£1,182.74 pa*¹
Property Engagement
Views Last 7 Days
88
Views Last 30 Days
3,370
Views All Time
5,013

Features
- Superbly Presented First Floor Apartment
- Entrance Hallway and Storage Cupboard
- Bright Living Room Overlooking Communal Lawns and River Lagan
- Modern Fitted Kitchen with Appliances
- Two Double Bedrooms
- Modern Bathroom with Shower Over Bath
- Double Glazing and Modern Electric Heating
- Unallocated Off Street Parking
- Excellent Location Close to Shops, Cafes, Restaurants and Bars
- Well Connected to Arterial Routes, Bus Routes and Lagan Towpath
With own front door access and situated on the first floor, the accommodation briefly comprises of an entrance hallway, bright and spacious open plan living / dining area, contemporary kitchen, two double bedrooms and a deluxe bathroom. The living dining area overlooks the leafy and green communal gardens with a view over to the River Lagan.
The development is well looked after and has unallocated off street parking.
The development is a short distance from Queens University, Stranmillis College, the popular cafe lined Stranmillis Road, The Lyric Theatre, Botanic Gardens and the city centre. Early viewing is recommended to appreciate the superb opportunity to purchase a smart apartment in a sought after location.
Part glazed front door leading to...
ENTRANCE HALL Stairs. Laminate wood flooring. Two storage cupboards (one with space for low level appliance such as tumble dryer).
LIVING DINING ROOM 16' 9" x 13' 8" (5.109m x 4.167m) (At Widest Points) Laminate wood flooring. View over gardens.
KITCHEN 7' 2" x 6' 5" (2.192m x 1.961m) High and low units. Worktop. Tiled splashback. Stainless steel sink unit with mixer tap, half sink and drainer. Integrated fridge freezer. Integrated oven. Ceramic hob. Stainless steel extractor hood. Space for washing machine.
BEDROOM 10' 2" x 9' 2" (3.111m x 2.811m) (Main Area)
BEDROOM 9' 5" x 9' 2" (2.881m x 2.817m)
BATHROOM Low flush WC. Pedestal sink with mixer tap. Panelled bath with mixer tap and Mira Sport electric shower. Extractor fan. Tiled floor. Tiled walls.
Management fees: Approx. £450 per annum
Rates: £1035.84 (as per LPS website)





