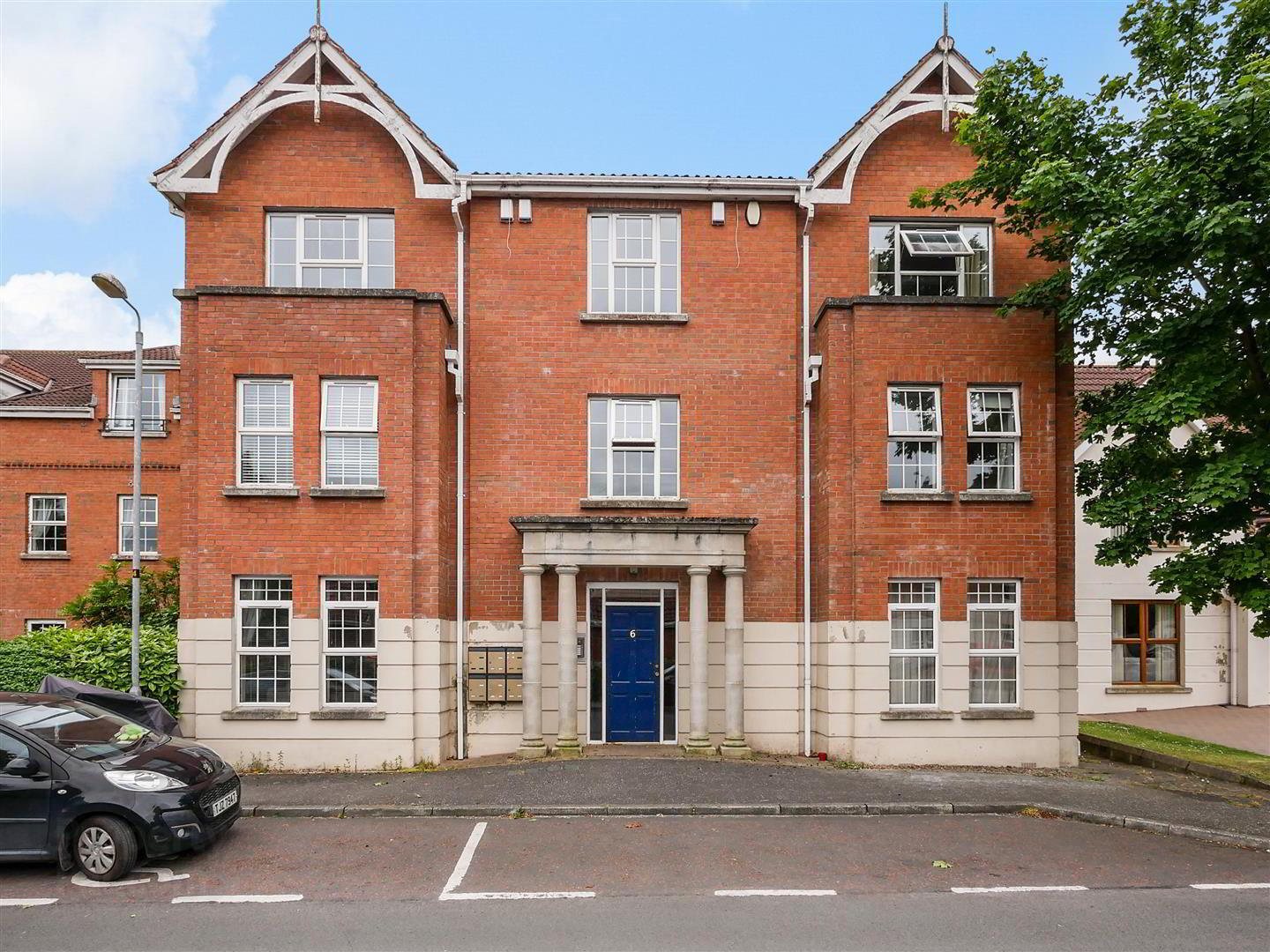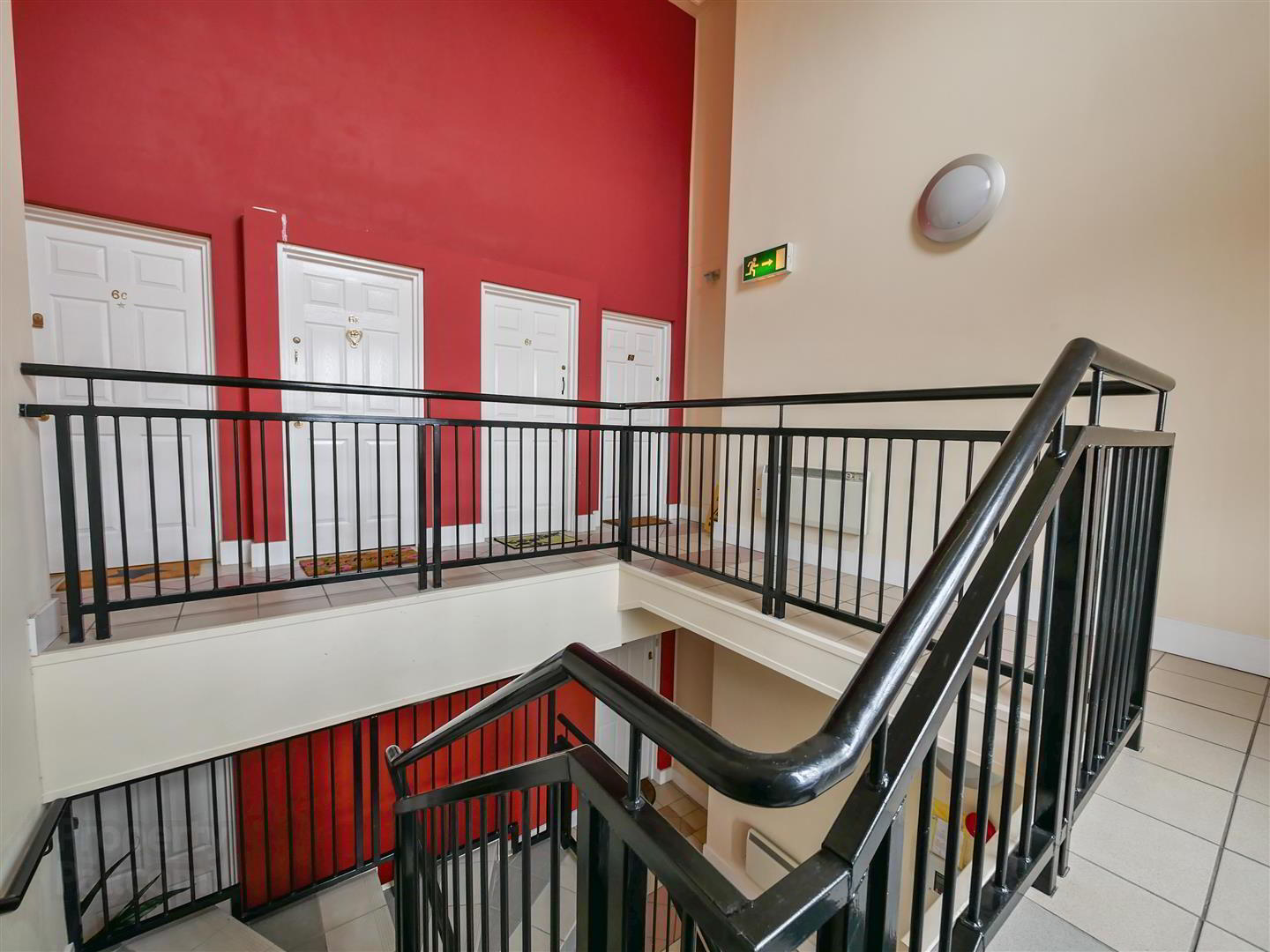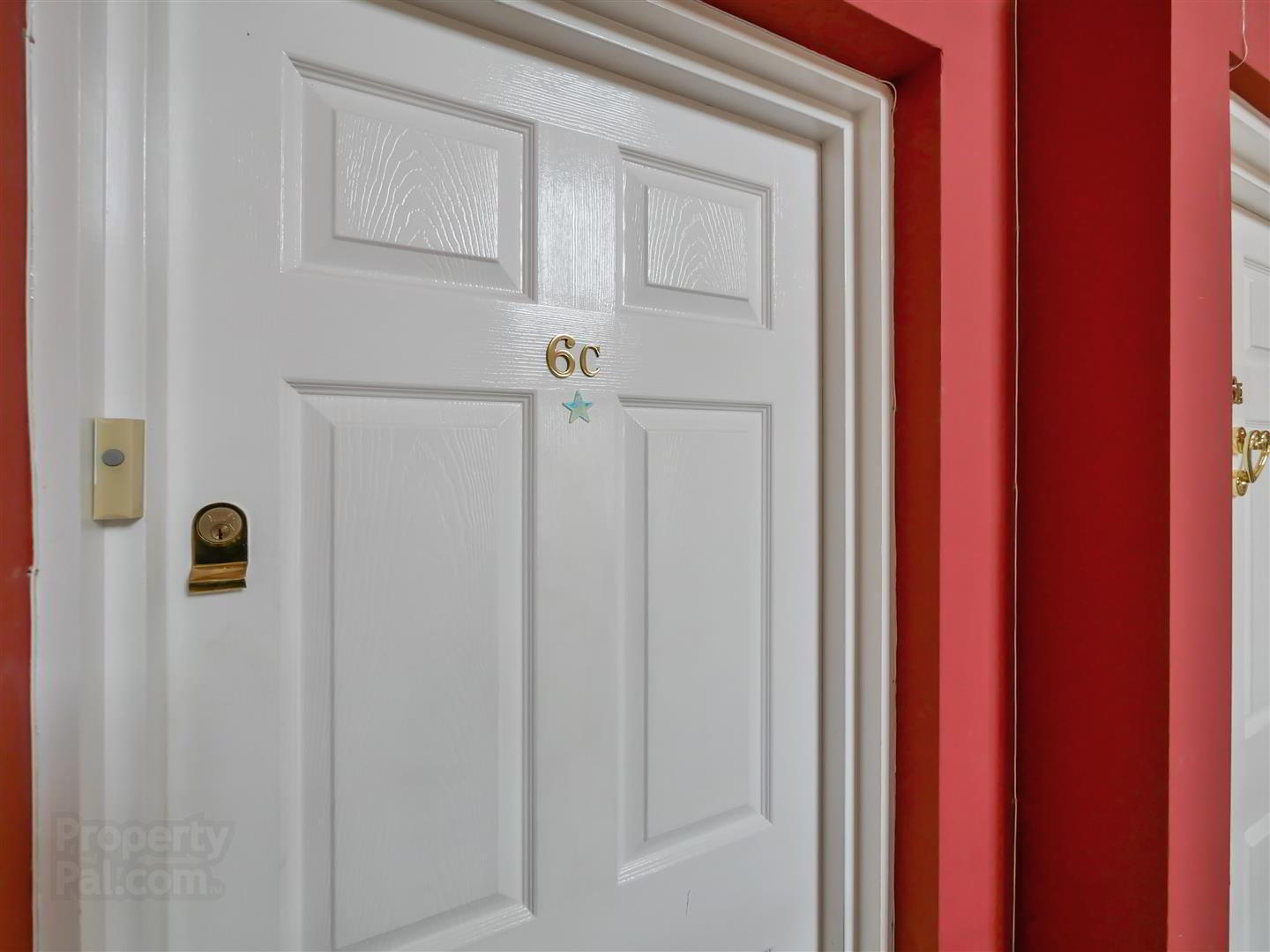


6c The Demesne,
Hillsborough Road, Carryduff, Belfast, BT8 8GW
2 Bed Apartment / Flat
Asking Price £141,995
2 Bedrooms
2 Bathrooms
1 Reception
Property Overview
Status
For Sale
Style
Apartment / Flat
Bedrooms
2
Bathrooms
2
Receptions
1
Property Features
Tenure
Leasehold
Energy Rating
Broadband
*³
Property Financials
Price
Asking Price £141,995
Stamp Duty
Rates
£1,044.00 pa*¹
Typical Mortgage
Property Engagement
Views Last 7 Days
636
Views Last 30 Days
1,126
Views All Time
8,581

Features
- Spacious 1st floor apartment
- Two good size bedrooms, both with built in robes
- Master bedroom with ensuite shower room
- Bright and spacious lounge
- Fitted kitchen
- White bathroom suite
- Gas central heating
- Double glazed windows
- Car parking to the rear
- Convenient and sought after location
Internally the property is in fantastic condition and comprises of an entrance hall and a spacious lounge / dining that opens to modern fitted kitchen. In addition there are two good sized bedrooms, both with built in robes and white bathroom suite. The apartment is complemented by a gas heating system and double glazing. This property would make an excellent first time purchase and or investment, for someone hoping to purchase a property that has little or nothing to do, but just add furniture!
- The accommodation comprises
- Communal front door leading to the communal hallway.
- Communal hallway
- Steps to the 1st floor apartment
- Apartment entrance
- Hardwood front door leading to the entrance hall.
- Entrance hall
- Built in storage.
- Lounge / dining area 5.69m x 3.89m (18'8 x 12'9)
- To bay. Laminate wood floor. Open to dining area
- Dining area
- Dining area opens to the kitchen.
- Kitchen 2.21m x 2.16m (7'3 x 7'1)
- Range of high and low level units, single drainer sink unit with mixer taps, formica work surfaces, part tiled walls, 4 ring gas hob and under oven, plumbed for washing machine, plumbed for dishwasher, integrated fridge freezer, laminate flooring, part glass block wall.
- Bathroom 2.21m x 2.16m (7'3 x 7'1)
- At widest points.
White suite comprising panelled bath, mixer taps, telephone hand shower, low flush w/c, wash hand basin with storage below, part tiled walls, tiled floor, recessed spotlights, extractor fan. - Bedroom 1 4.14m x 3.12m (13'7 x 10'3)
- Built in sliding robes.
- En-suite 2.18m x 1.60m (7'2 x 5'3)
- Comprising corner shower cubicle with thermostatically controlled shower, low flush w/c, pedestal wash hand basin, extractor fan, recessed spotlights, tiled floor.
- Bedroom 2 4.45m x 2.77m (14'7 x 9'1)
- Built in mirrored robes, additional built in storage.
- Outside
- Parking areas to the rear
- Management fees
- Current management fees are £85.96 per month.




