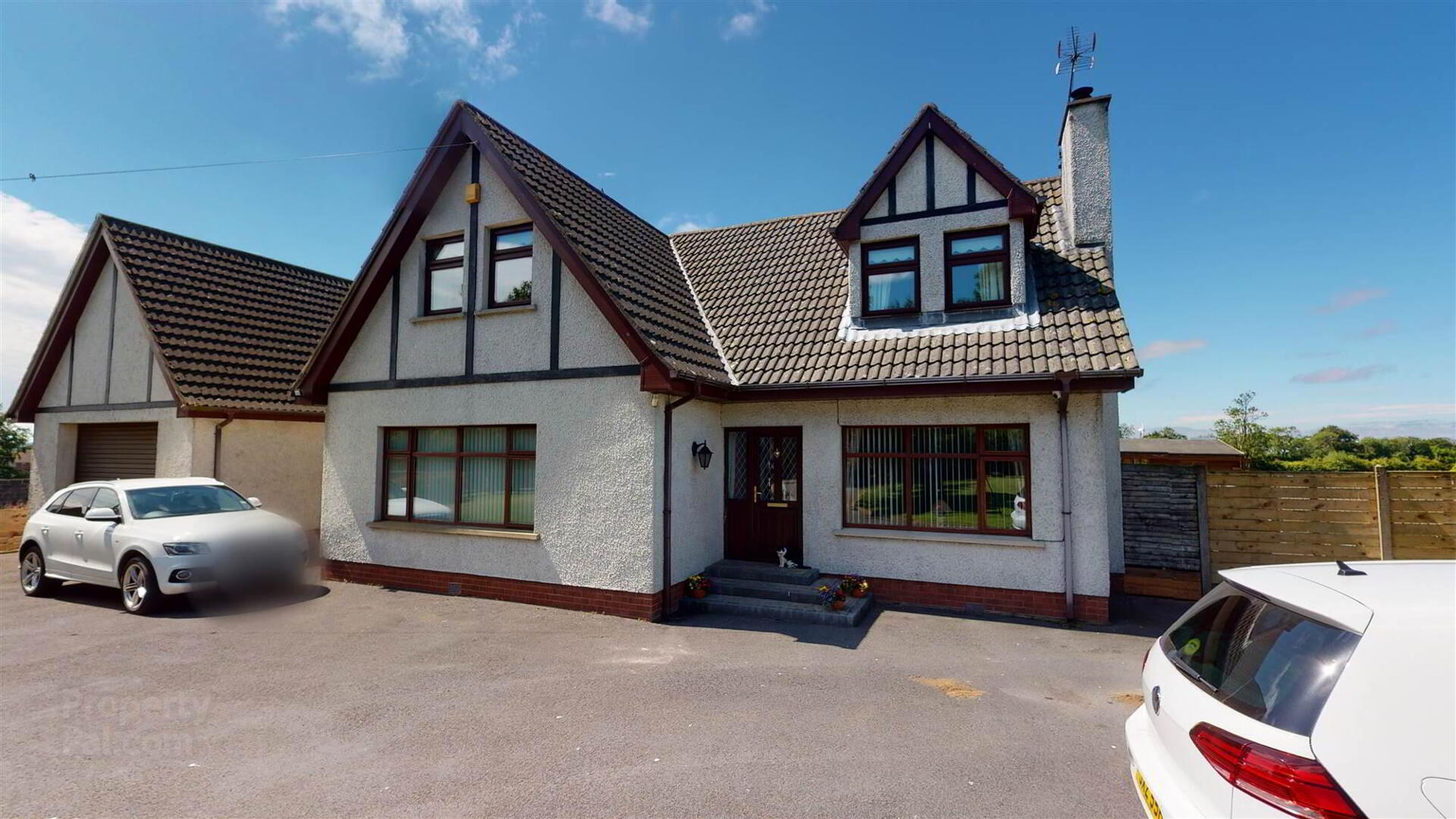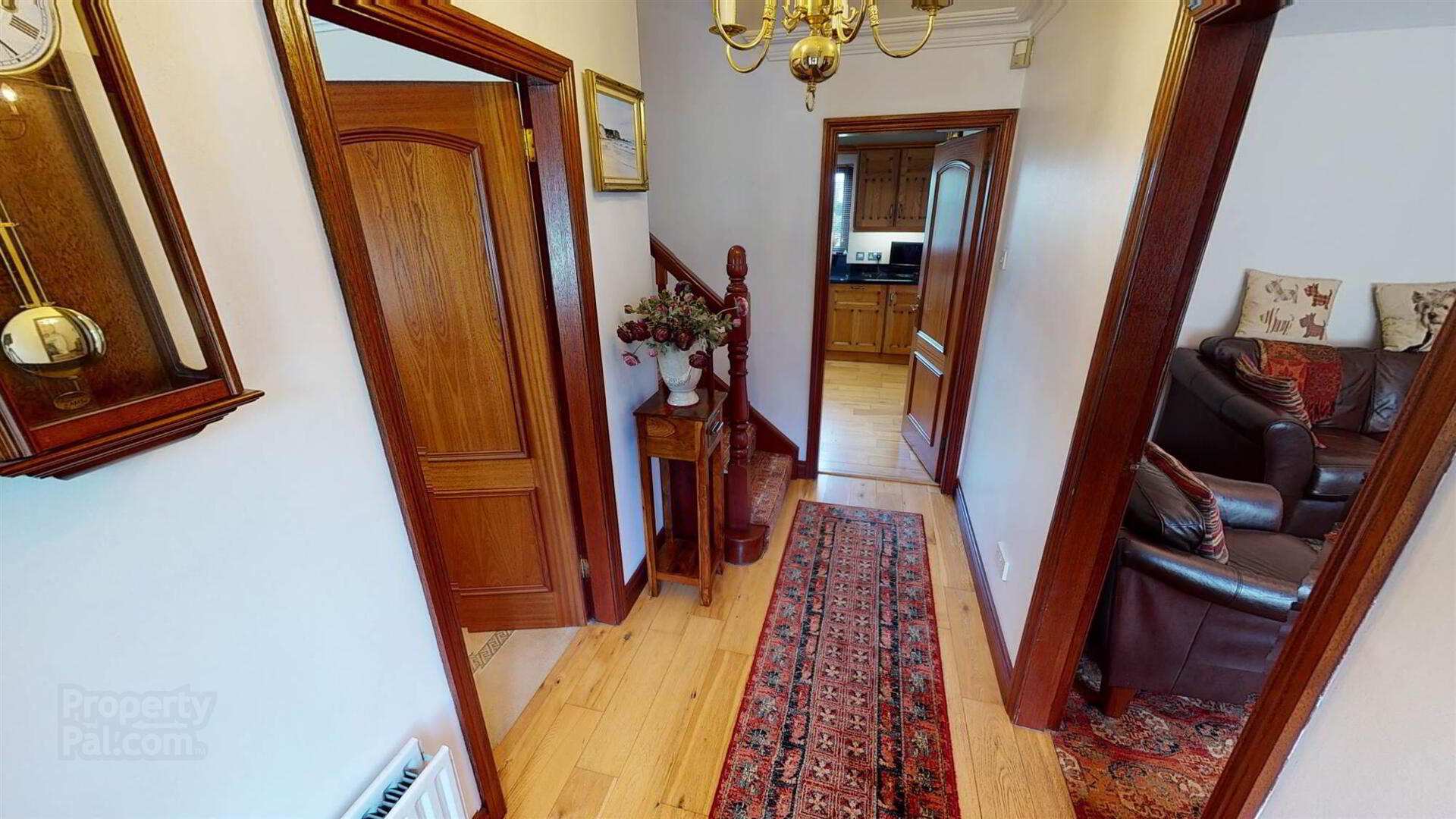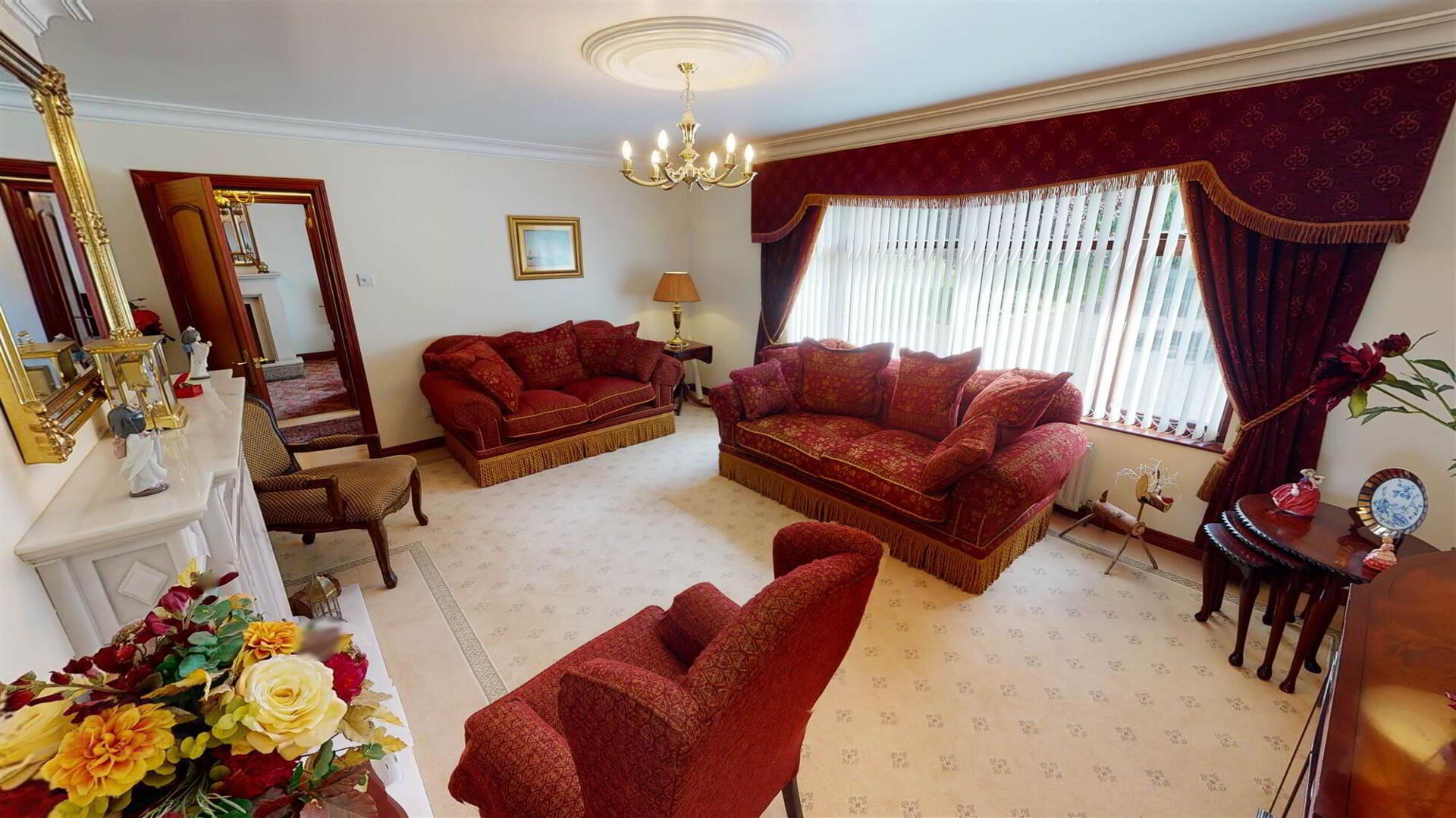


6b Old Road,
Upper Ballinderry, BT28 2NF
3 Bed Detached House
Sale agreed
3 Bedrooms
3 Receptions
Property Overview
Status
Sale Agreed
Style
Detached House
Bedrooms
3
Receptions
3
Property Features
Tenure
Not Provided
Energy Rating
Heating
Oil
Broadband
*³
Property Financials
Price
Last listed at Offers Around £299,950
Rates
£1,479.00 pa*¹
Property Engagement
Views Last 7 Days
88
Views Last 30 Days
269
Views All Time
3,028
 A well presented and maintained detached family home enjoying a semi rural location convenient to Maghaberry, Ballinderry, Moira, international airport, the M1 and A1 to surrounding towns and cities with all amenities. Only a short drive to local schools, shops, parks and much more. This is the ideal home for those seeking a convenient countryside setting.
A well presented and maintained detached family home enjoying a semi rural location convenient to Maghaberry, Ballinderry, Moira, international airport, the M1 and A1 to surrounding towns and cities with all amenities. Only a short drive to local schools, shops, parks and much more. This is the ideal home for those seeking a convenient countryside setting.An aesthetically attractive and well proportioned property this home also benefits from a large garage/workshop ideal for those working from home with plenty of space above the garage for an office / games room.
Ample sized gardens provide families with good secure space for children whilst not so big to require a lot of maintenance.
The well thought out layout also provides buyers with further scope to open the kitchen and dining room in to one larger space or extend to the rear should they wish (subject to necessary approvals).
Accommodation briefly comprises; Entrance Hall, Lounge, Family Room, Dining Room, Kitchen/ Dining Area open to Utility area, Downstairs WC, staircase to first floor landing, 3 good sized Double Bedrooms and Bathroom, large Detached Garage/Workshop with ample space above for office/games room or potential to convert to granny flat.
Outside; double gated entrance to front, spacious tarmac driveway with ample parking, well maintained front and rear lawns with patio area, shed, oil tank, water tap, outside lighting bordered by fence overlooking surrounding countryside.
Oil fired central heating.
Double glazed windows.
Location; Off Hammonds Road.
Ground Floor
- ENTRANCE PORCH:
- PVC front door with double glazed inset and half side panel. Wood flooring. Double panel radiator.
- DOWNSTAIRS W.C.:
- Low flush WC. Vanity wash hand basin with mixer tap. Wood flooring.
- LOUNGE:
- 5.38m x 4.37m (17' 8" x 14' 4")
Gas fire with marble hearth and surround. Double panel radiator. - FAMILY ROOM:
- 4.17m x 3.28m (13' 8" x 10' 9")
Multi-fuel burning stove linked to back boiler. Granite hearth and surround. Double panel radiator. - KITCHEN/DINING AREA:
- 3.89m x 3.15m (12' 9" x 10' 4")
High and low level oak units. Granite worktop. Belfast sink. Space for cooker. Built-in dishwasher. Wood flooring. Storage under stairs. Plumbed for washing machine. Sink unit in utility area open from kitchen. Space for refrigerator/freezer. Built-in oven and microwave. Double panel radiator. - DINING ROOM:
- 4.17m x 2.97m (13' 8" x 9' 9")
Double panel radiator. Double doors to rear. - Stairs to first floor Landing. Hot press and storage.
First Floor
- BEDROOM (1):
- 4.34m x 3.25m (14' 3" x 10' 8")
Built-in wardrobes. Double panel radiator. - BEDROOM (2):
- 3.78m x 3.3m (12' 5" x 10' 10")
Double panel radiator. - BEDROOM (3):
- 3.89m x 3.2m (12' 9" x 10' 6")
Single panel radiator. - BATHROOM:
- 3.15m x 2.16m (10' 4" x 7' 1")
White suite comprising low flush WC. Vanity wash hand basin with mixer tap. Panelled bath with mixer tap. Separate shower cubicle with sliding screen doors. Tiled walls. Tiled floor. Single panel radiator.
OUTSIDE
- DETACHED LARGE GARAGE / WORKSHOP:
- 8.66m x 5.54m (28' 5" x 18' 2")
Roller door. Power points. Floored roof space ideal for games room/office space. - Spacious tarmac driveway to front. Well maintained lawns with mature trees and hedge. Side gate entry. Paved patio area to rear. Well maintained rear lawn bordered by fence with open aspect beyond over surrounding countryside.
Directions
Fronting Old Road.

Click here to view the 3D tour



