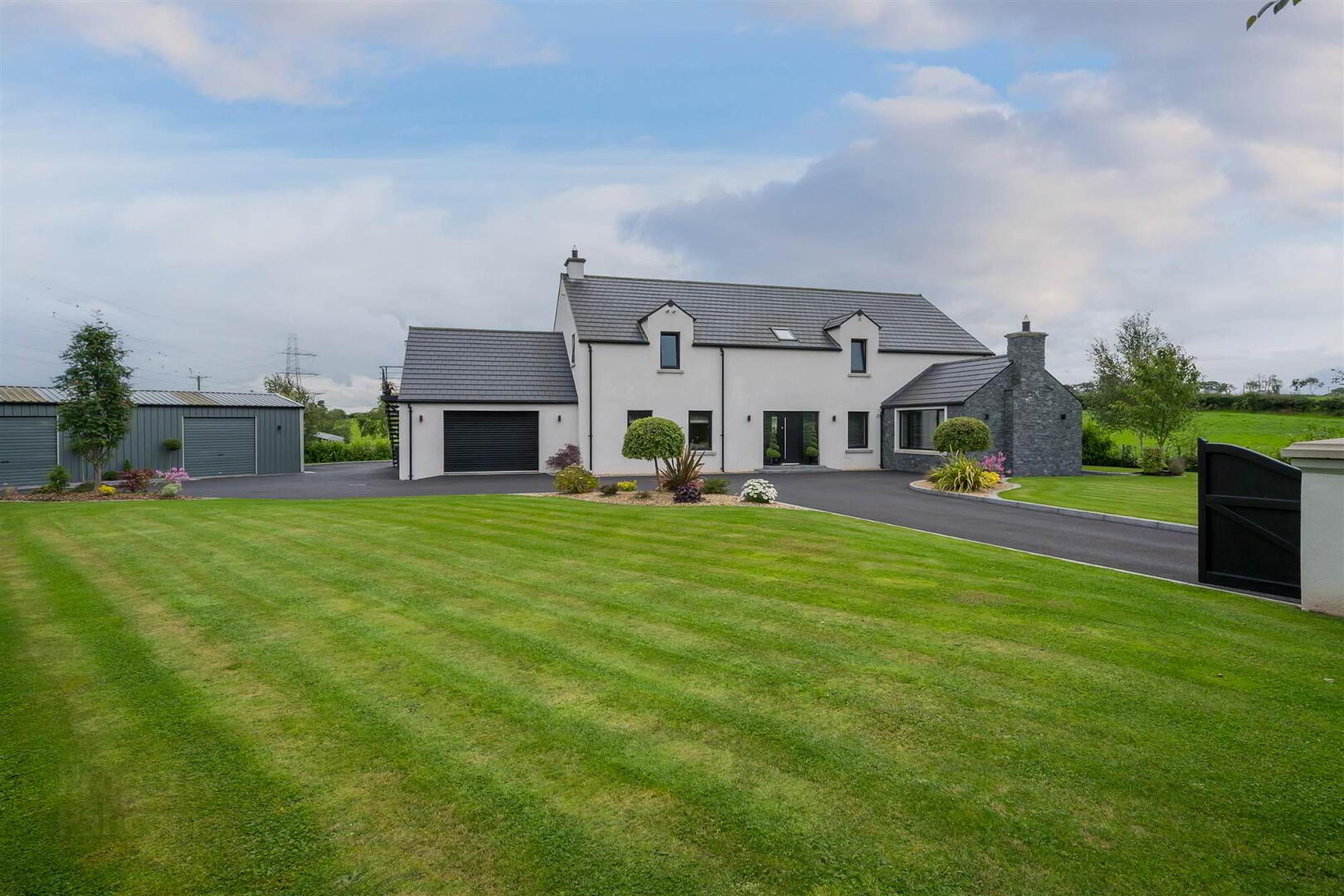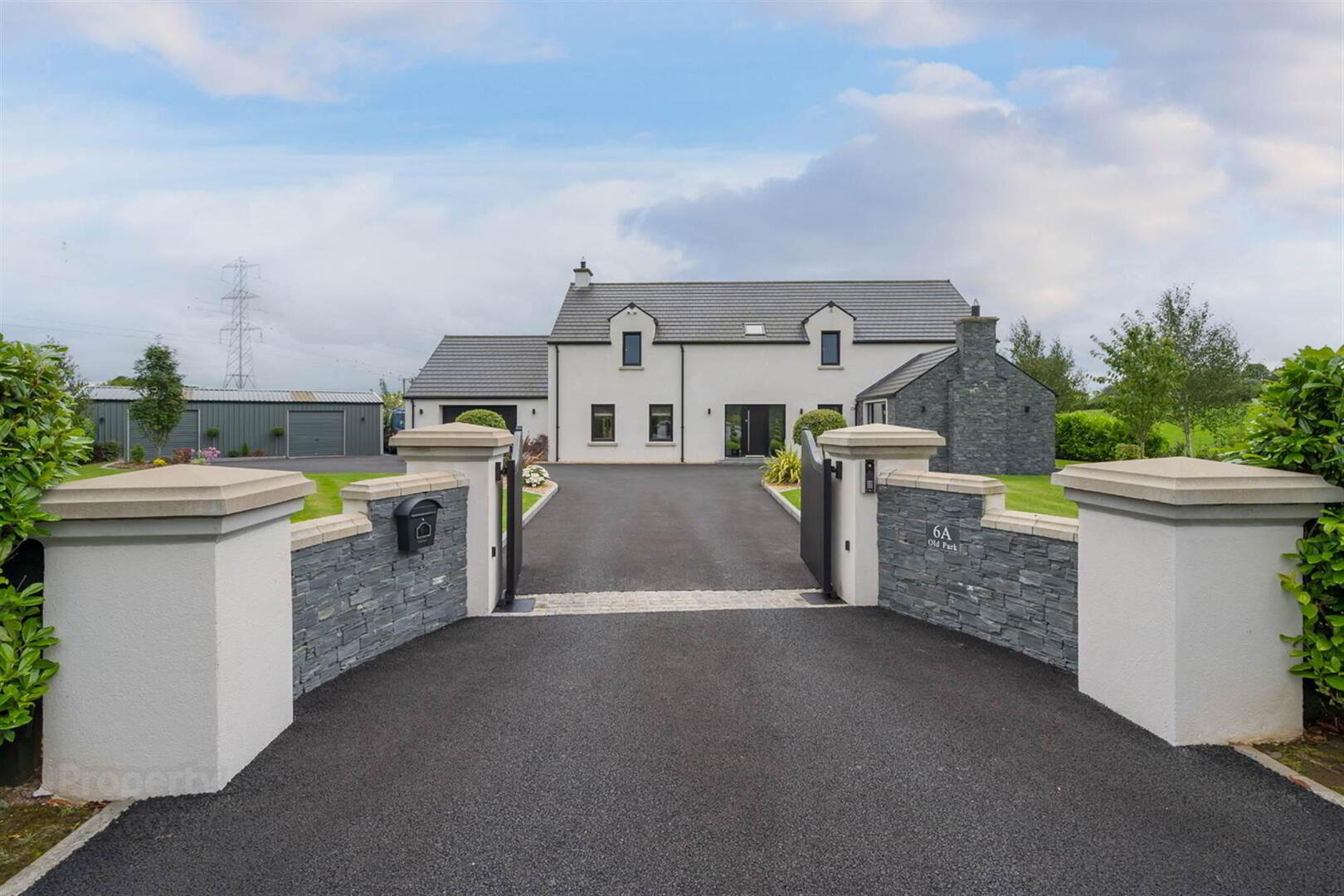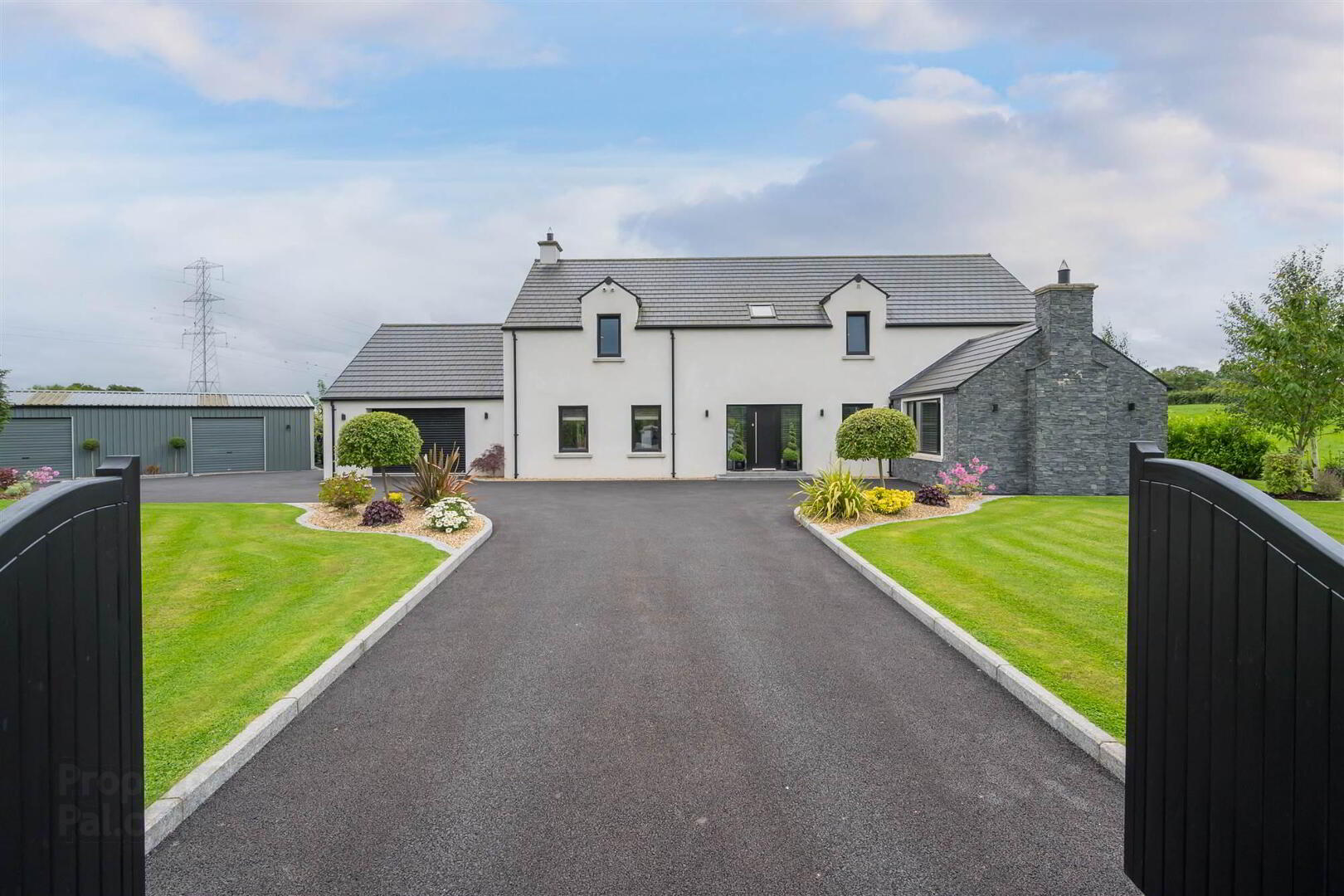


6a Oldpark Road,
Lisburn, BT28 3QT
4 Bed Detached House
Offers Over £545,000
4 Bedrooms
4 Receptions
Property Overview
Status
For Sale
Style
Detached House
Bedrooms
4
Receptions
4
Property Features
Tenure
Leasehold
Energy Rating
Heating
Oil
Broadband
*³
Property Financials
Price
Offers Over £545,000
Stamp Duty
Rates
£2,784.00 pa*¹
Typical Mortgage
Property Engagement
Views Last 7 Days
973
Views Last 30 Days
3,602
Views All Time
96,618

Features
- Detached Home on Mature, Landscaped Site with Country Views and Convenience to Many Local Towns
- Spacious Entrance Hall with Feature Staircase
- Cloakroom/wc
- Lounge Open Plan to Dining Room
- Contemporary Fitted Kitchen with Range of Integrated Appliances and Breakfast Bar
- Open Plan to Casual Dining with Access to the Rear Garden and Open Plan to Everyday Sitting Room with Wood Burning Stove
- Playroom / Family Room
- Excellent Family Accommodation
- Principal Bedroom with Bedroom Space and Large Casual Sitting Area, Walk in Dressing Room and Ensuite Shower Room
- Three Further Good Sized Double Bedrooms
- Modern Family Bathroom
- Oil Fired Central Heating (Underfloor on the ground Floor) / Double Glazed Windows
- Electric Gates with Sim Card Intercom to Excellent Parking and Turning Area for Several Cars, Integral Double Garage with Home Office, Large Shed
- Stunning Gardens with Large Lawns, Various Patio/ Sun Terraces which are South Facing to the Rear, Mature Trees, Shrubs and Bushes
- 6 Camera CCTV Security System
- Excellent Location Commuting Distance to Many Local Towns and Close to the Main Motorway Networks to go Further Afield, Only a Couple of Minutes Drive to Amenities in Lisburn
- The vendor of this property is a relation of a member of staff in Templeton Robinson
The accomodation is ideal for growing family requirements and is beautifully presented and tastefully decorated by its current owners providing luxury accommodation whilst retaining a feeling of warmth and character. A superb opportunity to purchase a delightful family home in a quiet yet convenient location, which can only be fully appreciated on internal inspection, viewing is highly recommended.
Ground Floor
- Composite front door with glazed panels to . . .
- RECEPTION HALL:
- Ceramic tiled floor.
- CLOAKROOM/WC:
- Low flush wc, vanity unit with feature wash hand basin, ceramic tiled floor, part tiled walls, extractor fan, low voltage spotlights.
- DRAWING ROOM:
- 5.31m x 4.85m (17' 5" x 15' 11")
(at widest points). Bay window. Open plan to . . . - DINING ROOM:
- 4.22m x 4.11m (13' 10" x 13' 6")
(at widest points). Hole in wall fireplace. - MODERN FITTED KITCHEN OPEN PLAN TO CASUAL LIVING & DINING AREA:
- 12.17m x 5.77m (39' 11" x 18' 11")
(at widest points). Extensive range of high and low level units, granite work surfaces, two integrated eye level ovens, space for fridge freezer, feature island with integrated hob, stainless steel 1.5 bowl sink, Quooker tap, integrated dishwasher, feature wooden breakfast bar, low voltage spotlights, extractor fan, sliding patio door to rear. Open plan to living area, feature brick wall, wood burner, low voltage spotlights. Open plan to . . . - SITTING ROOM/PLAYROOM:
- 5.87m x 4.47m (19' 3" x 14' 8")
(at widest points). Tiled floor, low voltage spotlights.
First Floor
- LANDING:
- Low voltage spotlights, access to roofspace, airing cupboard.
- PRINCIPAL BEDROOM:
- 7.34m x 5.72m (24' 1" x 18' 9")
Low voltage spotlights. - DRESSING ROOM:
- Low voltage spotlights.
- ENSUITE SHOWER ROOM:
- White suite comprising low flush wc, vanity unit with twin wash hand basins, fully tiled shower cubilce with drencher shower head, fully tiled walls, ceramic tiled floor, low voltage spotlights, extractor fan.
- BEDROOM (2):
- 6.2m x 4.5m (20' 4" x 14' 9")
(into robe). - BEDROOM (3):
- 4.6m x 4.22m (15' 1" x 13' 10")
Laminate wood effect floor, low voltage spotlights. - BEDROOM (4):
- 4.22m x 4.01m (13' 10" x 13' 2")
Laminate wood effect floor, low voltage spotlights. - MODERN FAMILY BATHROOM:
- White suite comprising low flush wc, feature free standing bath, fully tiled shower cubicle with drencher shower head, vanity unit with wash hand basin, heated towel rail, part tiled walls, ceramic tiled floor, low voltage spotlights, extractor fan.
Outside
- Electric gates with tarmac parking and turning area. Fully landscaped gardens to front in lawns with fencing and hedging , beds in shrubs, bushes and trees.
- INTEGRAL DOUBLE GARAGE:
- 7.87m x 5.59m (25' 10" x 18' 4")
Roller shutter door, power and light, work surfaces, single drainer stainless steel sink unit, plumbed for washing machine, space for tumble dryer, oil fired boiler. - HOME OFFICE CURRENTLY BEAUTY ROOM:
- 3.63m x 3.56m (11' 11" x 11' 8")
- LARGE SHED:
- Electric and light.
Directions
Travelling through Derriaghy heading towards Lisburn, Oldpark Road is on the right hand side and number 6a is on the left.



