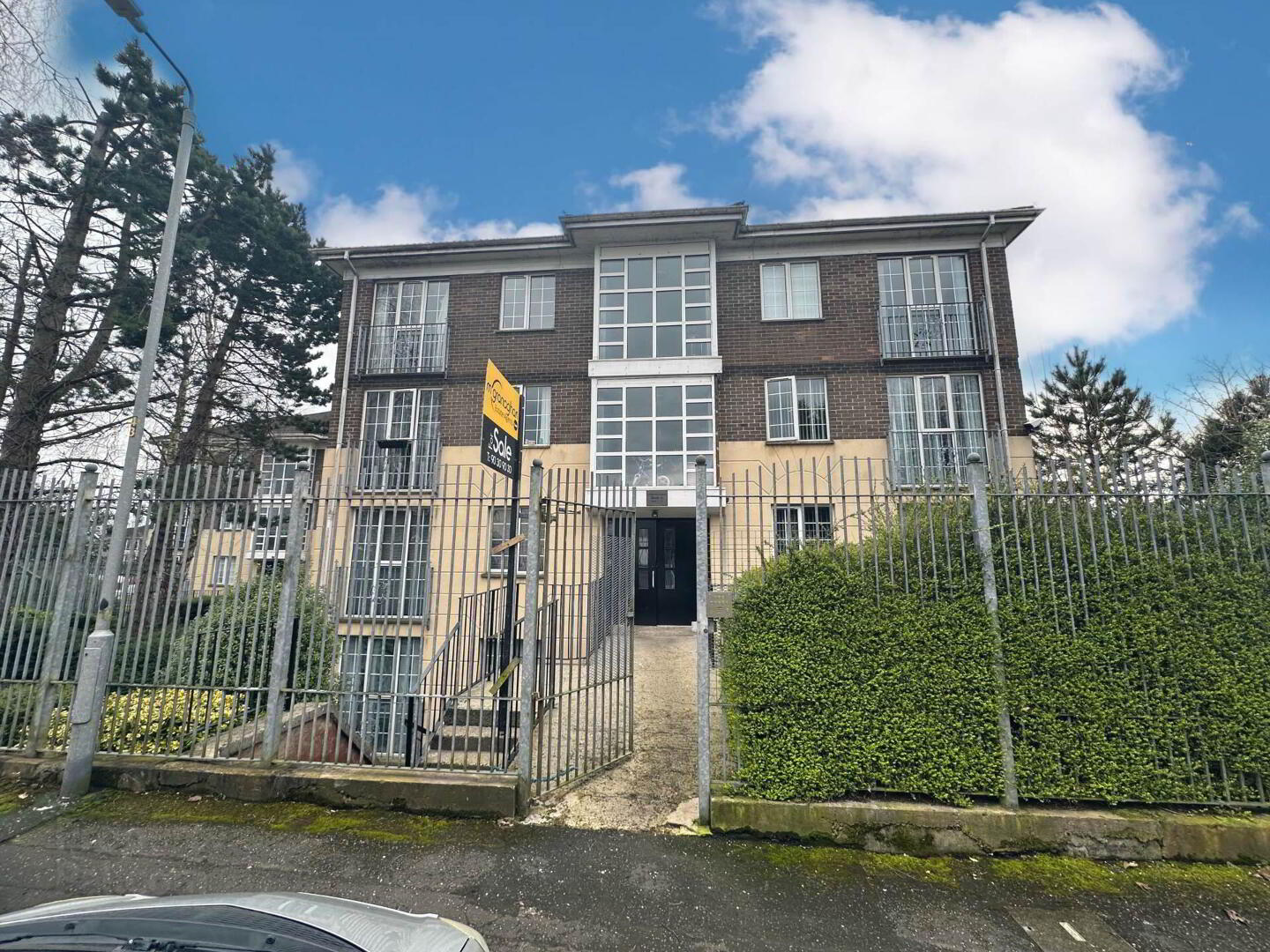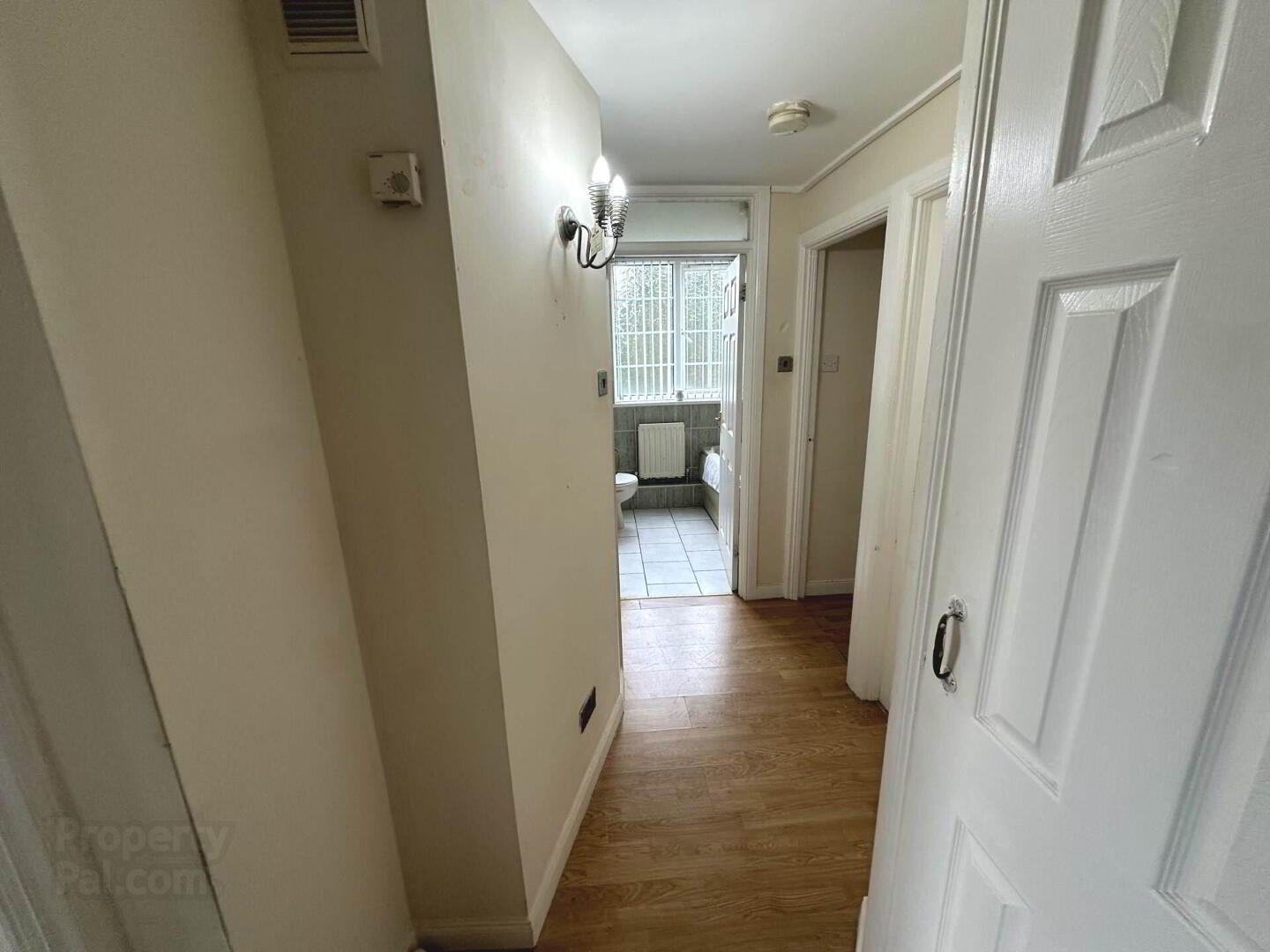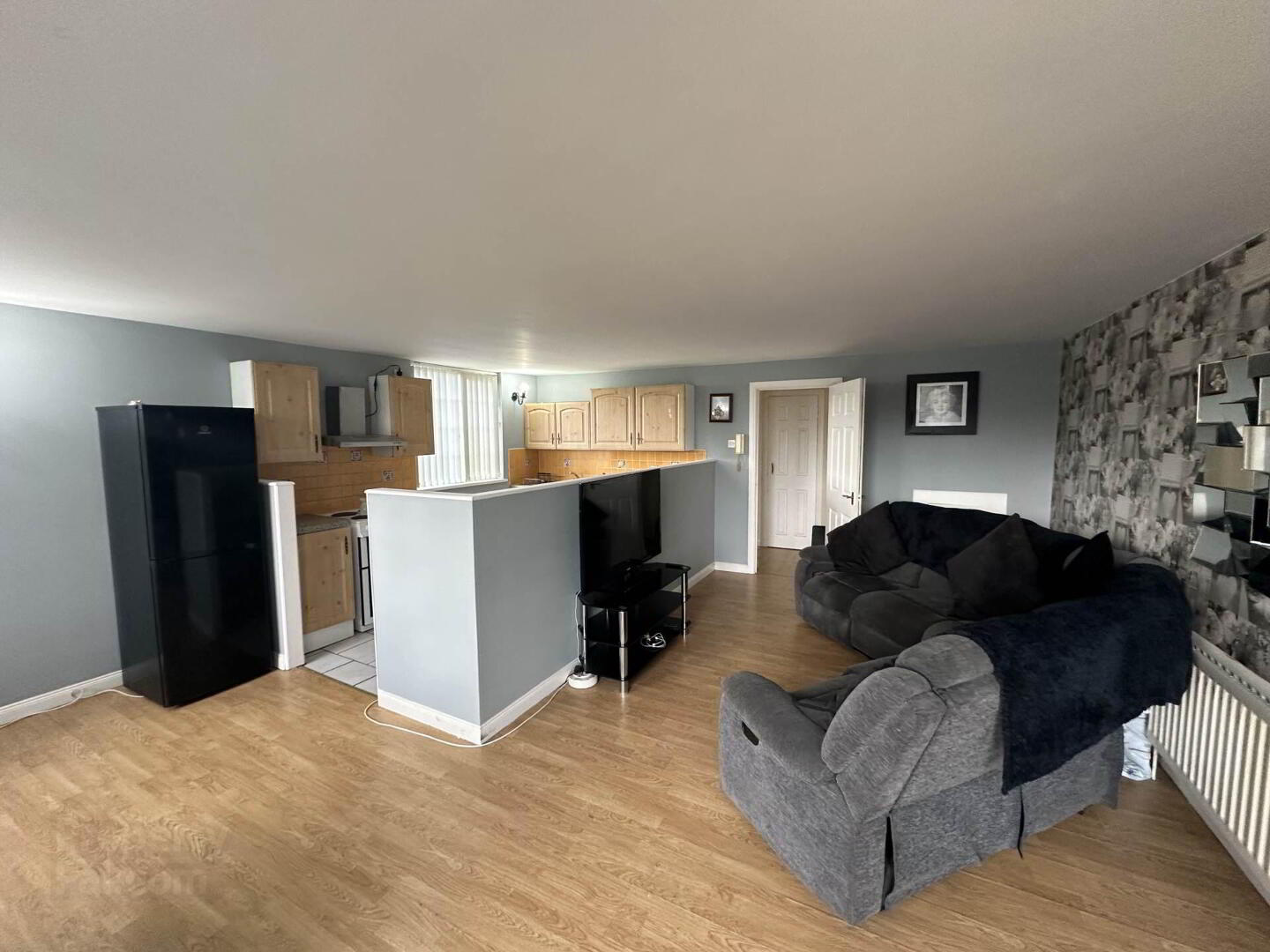


6a Creighton Manor,
Twinbrook, Belfast, BT17 0LF
2 Bed Apartment
Sale agreed
2 Bedrooms
1 Bathroom
1 Reception
Property Overview
Status
Sale Agreed
Style
Apartment
Bedrooms
2
Bathrooms
1
Receptions
1
Property Features
Tenure
Leasehold
Energy Rating
Heating
Gas
Property Financials
Price
Last listed at Offers Over £82,500
Rates
£630.39 pa*¹
Property Engagement
Views Last 7 Days
92
Views Last 30 Days
165
Views All Time
5,848

Features
- Stunning First Floor Apartment in Sought After Location
- Open Plan Lounge, Dining and Kitchen Area
- Modern Fitted Kitchen with Breakfast Bar
- Two Generously Sized Bedrooms; One with Built in Robes
- Fully Tiled Family Bathroom Suite
- Gas Fired Central Heating & Upvc Double Glazing
- Communal Car Parking
- Excellent Location Close to a Range of Shops and Amenities
- Will Appeal to a Range of Potential Buyers
- Chain Free Sale
The property is heated by gas central heating, ensuring that the apartment remains warm and comfortable throughout the year. The interior has been decorated to create a bright and airy atmosphere that is sure to impress buyers.
The well-proportioned bedrooms are perfect for a small family or couple. The bathroom is equipped with all the necessary fixtures and fittings. The reception room is spacious and beautifully presented, providing a relaxed and informal space to wind down after a busy day.
The kitchen is well-equipped with everything that a modern homeowner could need. There are plenty of cabinets and work surfaces, allowing the cook in the family to prepare meals in comfort and with ease.
The apartment is situated in a peaceful location, yet just a stone`s throw away from the bustling amenities of Belfast. The local area offers an extensive range of shops, cafes, restaurants and other amenities. The city centre is within easy reach, providing access to excellent transport links and all that Belfast has to offer.
Overall, this first floor apartment is an excellent opportunity for buyers looking for a comfortable and convenient home in Belfast. With its impressive features, prime location, and affordable price tag, this property is sure to attract a lot of interest. Don`t miss out on this opportunity to make this lovely apartment your dream home.
First Floor
ENTRANCE HALL
Access to rooms
OPEN PLAN LOUNGE / KITCHEN & DINING - 19'11" (6.07m) x 17'9" (5.41m)
Lounge : Laminate Flooring
Kitchen/Dining : Ceramic Tiled Floor, Formica Work Surfaces, Range of High and Low Units, Part Tiled Walls, Plumbed for Washing Machine, Stainless Steel Sink Drainer, Stainless Steel Extractor Fan
BEDROOM (1) - 14'7" (4.45m) x 9'3" (2.82m)
Laminate Flooring
BEDROOM (2) - 14'8" (4.47m) x 8'3" (2.51m)
Built in Robes, Laminate Flooring
BATHROOM - 6'9" (2.06m) x 6'3" (1.91m)
Coloured Suite, Panelled Wash Hand Basin, Ceramic Tiled Flooring, Part Tiled Walls, Low Flush WC, Panelled Bath
OUTSIDE
Secure Gates
Notice
Please note we have not tested any apparatus, fixtures, fittings, or services. Interested parties must undertake their own investigation into the working order of these items. All measurements are approximate and photographs provided for guidance only.




