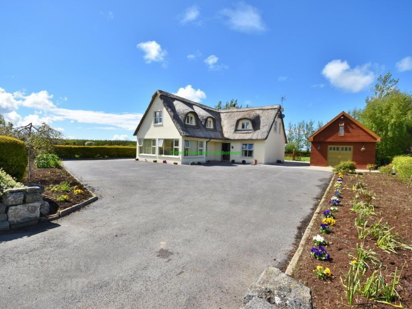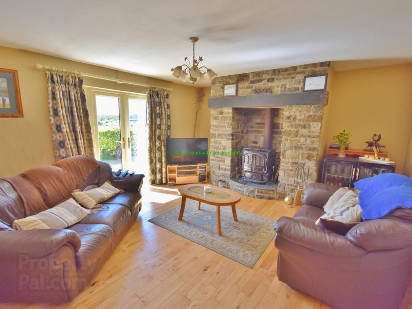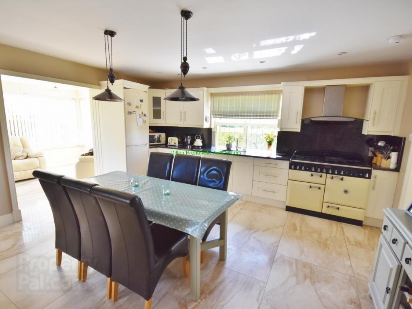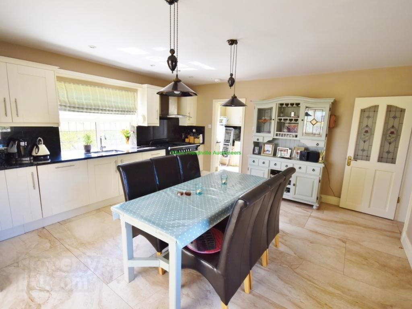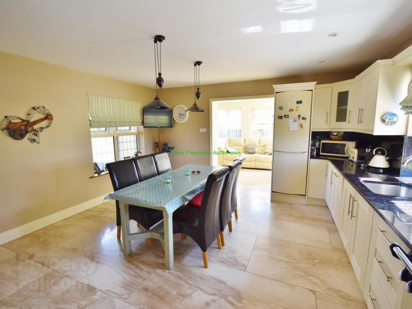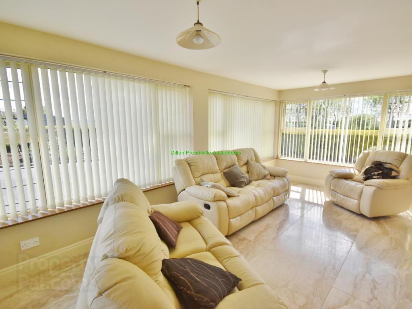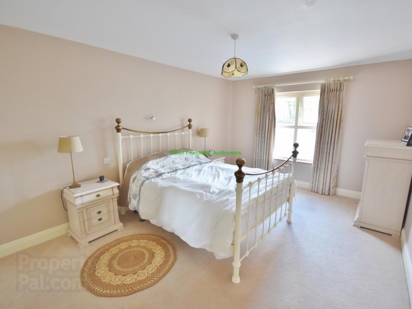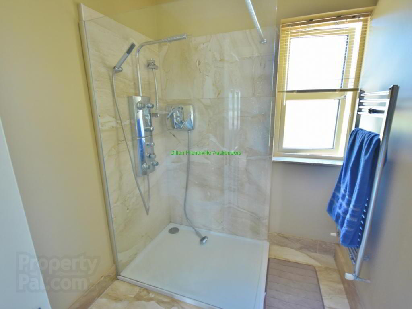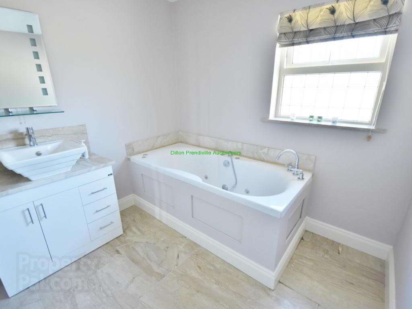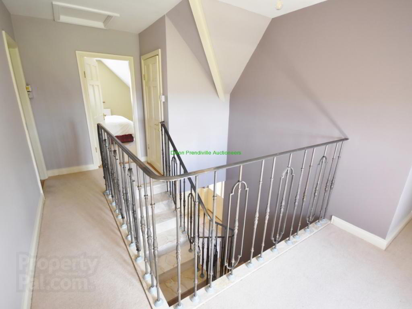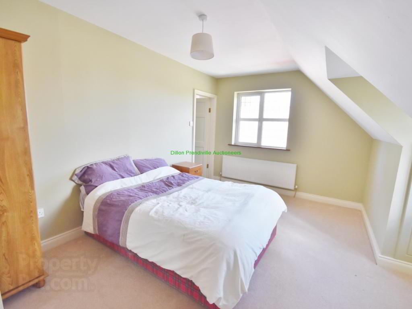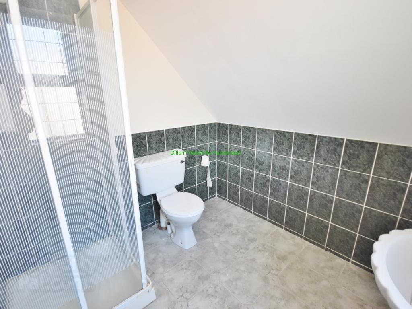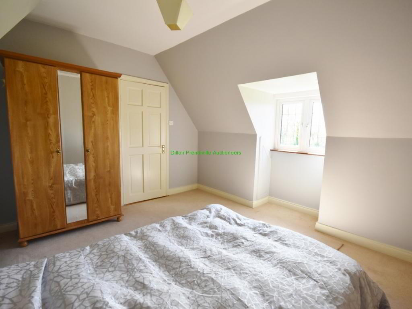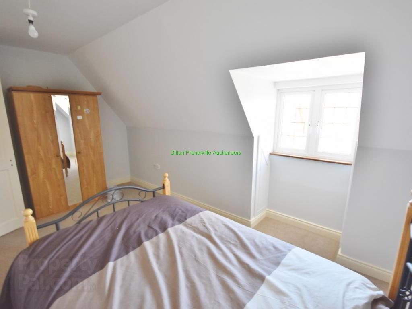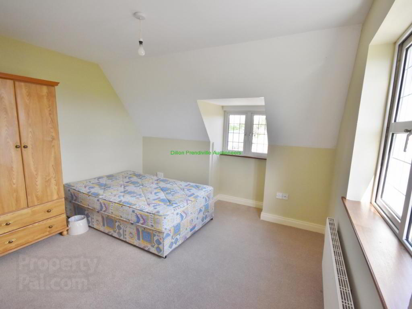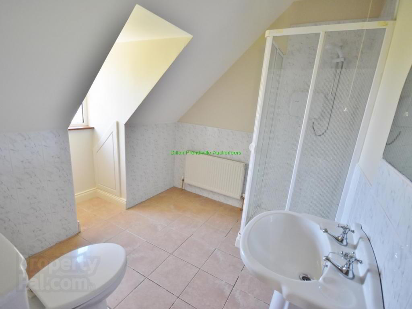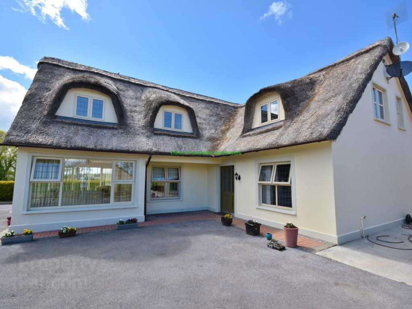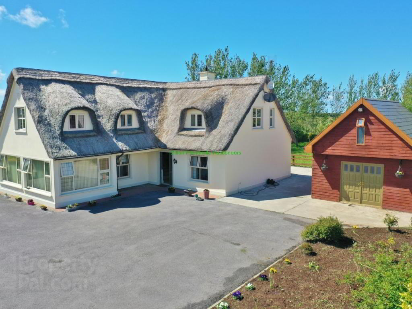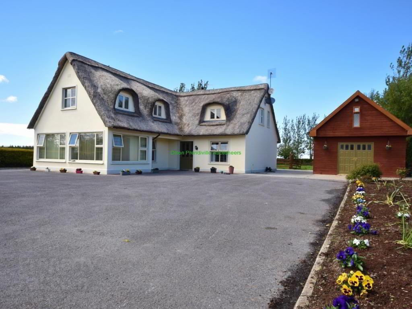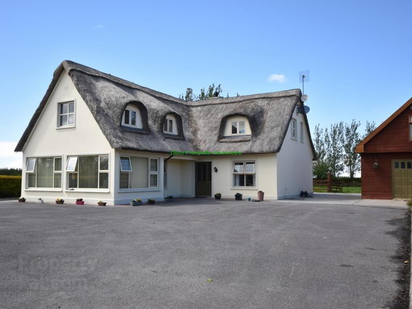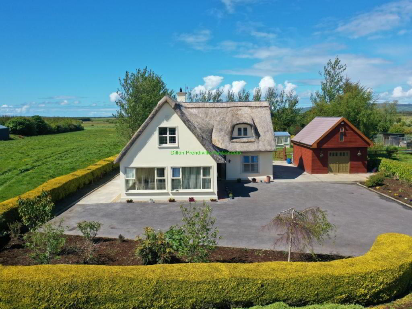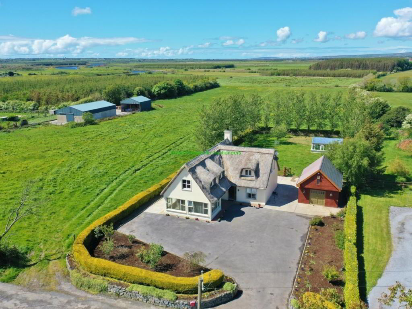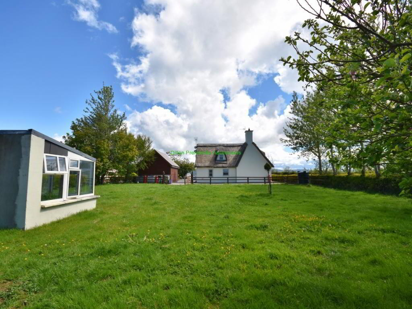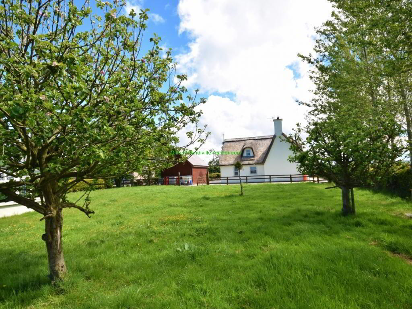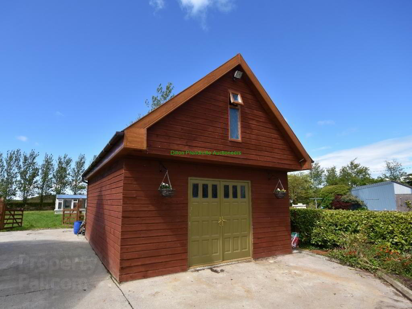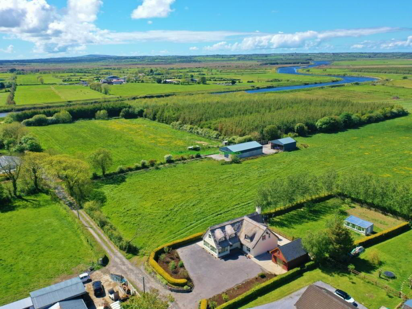The Thatch Coolagown,
Listowel, V31FV04
5 Bed Detached House
Price €399,000
5 Bedrooms
4 Bathrooms
Property Overview
Status
For Sale
Style
Detached House
Bedrooms
5
Bathrooms
4
Property Features
Size
220 sq m (2,368.1 sq ft)
Tenure
Not Provided
Energy Rating

Property Financials
Price
€399,000
Stamp Duty
€3,990*²
Property Engagement
Views Last 7 Days
46
Views Last 30 Days
198
Views All Time
8,028
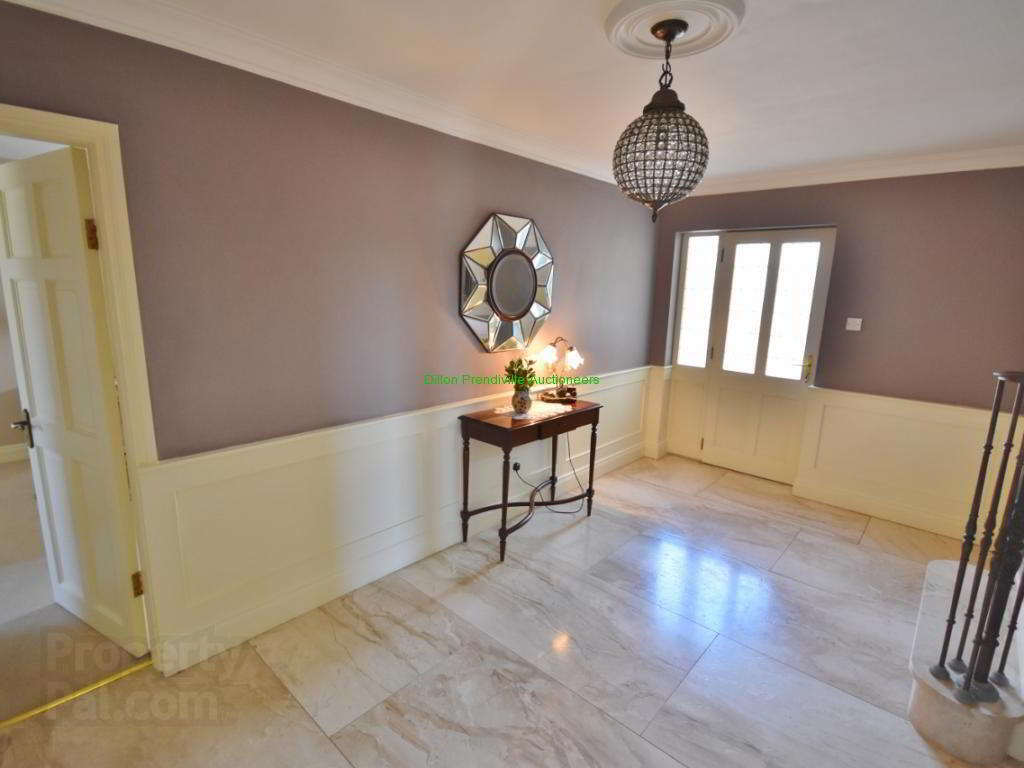
Description
This magnificent detached 5 bedroom (2 En-suite) dormer family home is located in a peaceful countryside setting in Coolagown some 7 km east of Listowel.This magnificent detached 5 bedroom (2 En-suite) dormer family home is located in a peaceful countryside setting in Coolagown some 7 km east of Listowel. The light filled and well appointed dwelling offers spacious accommodation throughout. The charming dwelling comprises of 5 bedrooms (1 bedroom in the ground floor and 4 bedrooms on the first floor), kitchen/dining, sun lounge, utility, bathroom and shower room.
Externally, there is a tarmac driveway with mature planting and hedge and a rear garden with glass house. There is a detached timber framed garage with lofted area (ideal home office/studio). The property enjoys zoned oil fired central heating (part under floor and radiators), septic tank and mains water.
Please note: there is an option to acquire an additional c. 8 acres of top quality limestone land with a compact farmyard.
For further details and viewing arrangements, please contact joint selling agents - Dillon Prendiville Auctioneers 068-21739 & Horgan Properties 068-24793
Accommodation:
Ground Floor
Entrance Hall 5.0m x 2.6m Marble slab flooring throughout. Wood panelled walls. Storage under stairs. Marble stairs with custom made steel handrail and banisters.
Living Room 5.0m x 4.6m Solid maple flooring. Ceiling coving. Floor to ceiling stone built fireplace with solid fuel enamel Waterford stove. Radiator. French Doors access to side of the house.
Kitchen/Dining 5.0m x 4.5m Fitted kitchen units, granite worktop with integrated sink, dishwasher and Rangemaster with gas hob and electric ovens. Marble flooring throughout which extends to the conservatory.
Conservatory 5.7m x 3.0m Located beside the kitchen at the front of the house, this room is south facing.
Utility 2.6m x 2.3m Granite worktop and splash back with sink and storage units. Plumbed for appliances. Back door located here. Hot-press with emersion tank and heating controls – 4 Zone heating system.
Bathroom 2.5m x 2.5m Marble flooring. Jacuzzi bath, sink with vanity unit and wc. Walls tiled. Heated towel rail.
Bedroom 1 7.6m x 3.5m Spacious double room with carpet flooring.
En-suite &
Walk-in Wardrobe En-suite shower room with power shower unit, marble flooring, sink with vanity unit and marble splash back, and wc. Heated towel rail. Spacious wardrobe fully shelved.
First Floor:
Landing 5.0m x 3.0m Fitted carpet and fitted linen/storage press.
Corridor 5.0m x 1.2m Fitted carpet.
Bedroom 2 4.8m x 3.0m Double room - fitted carpet with dormer and gable windows.
En-suite 2.2m x 2.2m Tiled flooring, power shower and gable window.
Bedroom 3 4.0m x 3.2m Double room with fitted carpet, fitted wardrobes and dormer window - rear aspect.
Bedroom 4 4.5m x 2.5m Double room with fitted carpet and dormer window.
Bedroom 5 4.0m x 3.5m Double room with fitted carpet - dormer and front facing window.
Shower Room 4.3m x 2.2m Electric shower unit, sink and wc - plumbed for walk in steam room.
Externally:
Garage 6.6m x 5.0m Slated A roof detached garage. Concrete floor and double door access. Electricity connection. Loft area with windows. Insulated walls. There is a rainwater collection and storage tank system behind the garage.
Greenhouse 6.0m x 3.0m Located in the garden at the rear of the site.
Shed 1 9.5m x 6.0m Located at the opposite side of the road, this area is gated with concrete yard, and two attached sheds. Shed 1 is an A frame structure with galvanised roof.
Shed 2 7.5m x 11.0m Located at the opposite side of the road, this area is gated with concrete yard, and two attached sheds. Shed 2 is an open fronted lean to with galvanised roof.
Grounds The dwelling and garage are on a site measuring approximately 0.5 acre. The site is defined by boundary hedging. Parking is provided in front with tarmacadam surface. There is a spacious concrete yard leading to a spacious lawn at the rear, with greenhouse. There is a shrubbery to the right of the driveway.
Features:
Turkish Thatch premium roofing materials (long lasting lifespan).
Underfloor heating on ground floor.
Radiators on first floor & 4 heating zones.
Solid fuel stove in living room.
25 mm insulated slab to all external walls.
Double glazed PVC windows throughout.
Extensive use of marble flooring including stairs.
Granite worktops kitchen & utility.
2 En-suite shower rooms.
Pumped cavity wall insulation.
BER Details
BER Rating: C1
BER No.: 113689327
Energy Performance Indicator: 167.48 kWh/m²/yr

