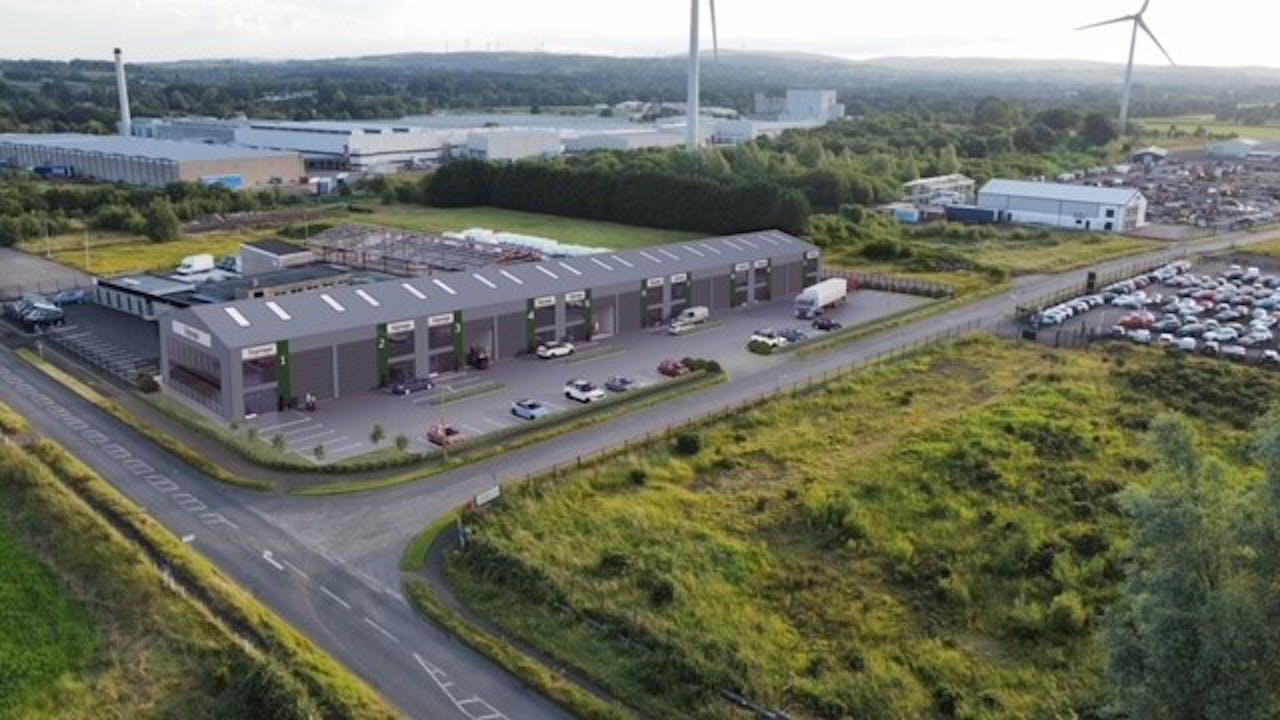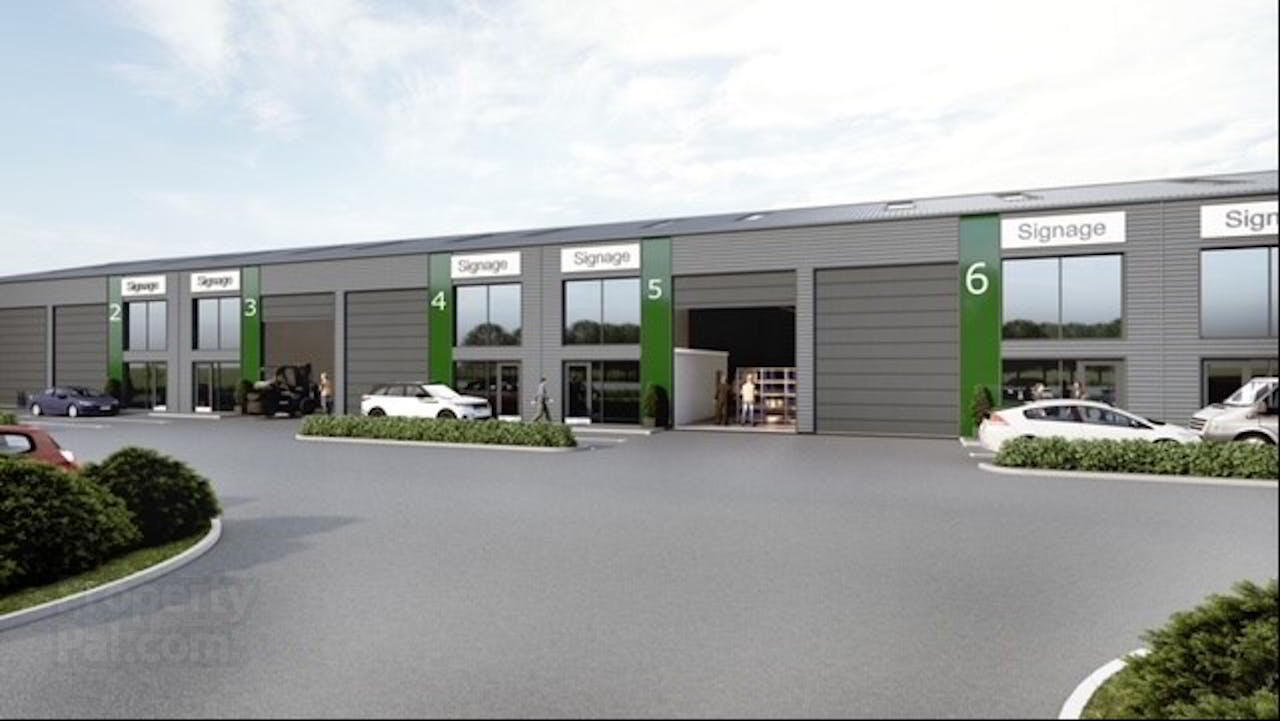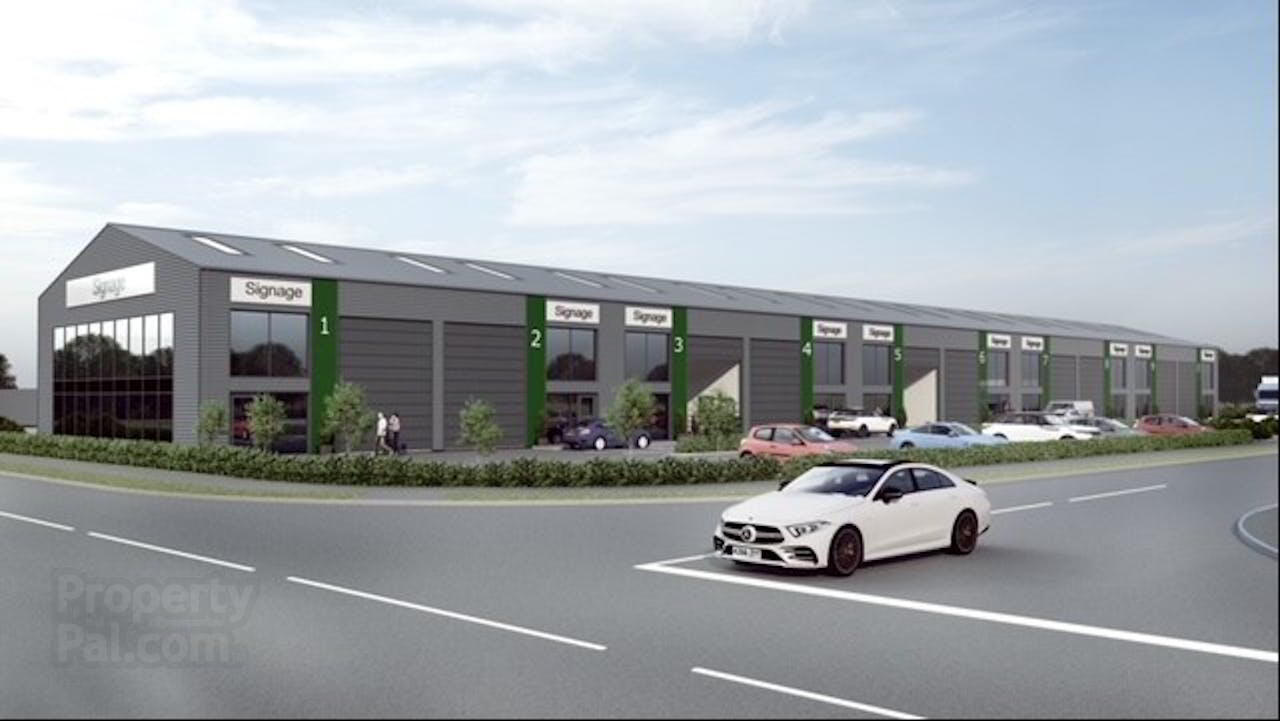


Woodside Park,
Ballymena, BT42 4HG
Industrial Property (19,913 sq ft)
POA
Property Overview
Status
To Let
Style
Industrial Property
Property Features
Size
1,850 sq m (19,913 sq ft)
Property Financials
Rent
POA
Lease Term
10 years minimum
Property Engagement
Views Last 7 Days
88
Views Last 30 Days
388
Views All Time
7,927

Description
The proposed development will consist of approx. 19,913 sq. ft of light industrial space split over 10 proposed units with approximately 45 vehicular parking spaces provided on site along with proposed electric vehicle charging points on site.
Eave height will be approx. 7metres with pedestrian and roller shutter doors provided to each individual unit. Internally the units will be finished to a developer shell specification.
A scheme layout is shown overleaf with unit sizes and elevation drawings. The opportunity exists to potentially amalgamate units (subject to any necessary planning consents) to reflect individual requirements please discuss further with the agent.
Availability of units shall be Q1 2025 or earlier by agreement.
Location
Ballymena, located approx. 28 miles north of Belfast is one of Northern Ireland’s premier destinations with a catchment population estimated to be approximately 200,000 people. The town is well served by the province’s road and rail networks.
The proposed scheme is located off Woodside Road, on Woodside Park a short distance from the Ballymena Bypass (M2) and neighbouring industrial scheme of Woodside Industrial Estate. Located approximately 1 mile from Ballymena town centre and less than 0.5 miles from the village of Broughshane, the proposed subject scheme is located in a predominantly industrial area.
Located in close proximity to the subject are a number and varied types of businesses. Nearby occupiers include Ballymena Livestock Market, MB Motors, Carey Cleaning Equipment & Moore Concrete Products etc.
Specifications
10 Units in total - 1,991 sq ft per unit totalling 19,913 sq ft
To discuss further, please contact the agent.



