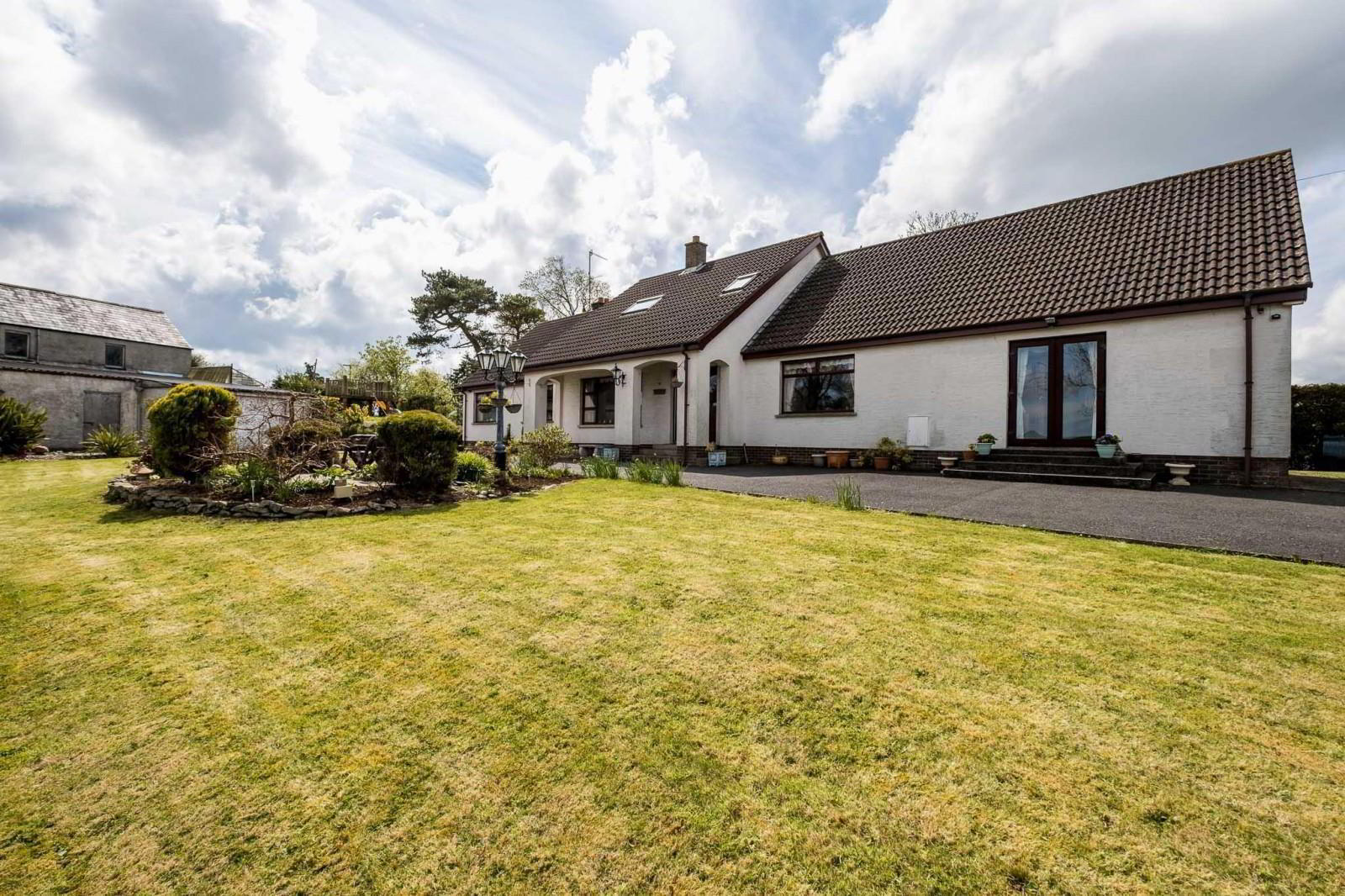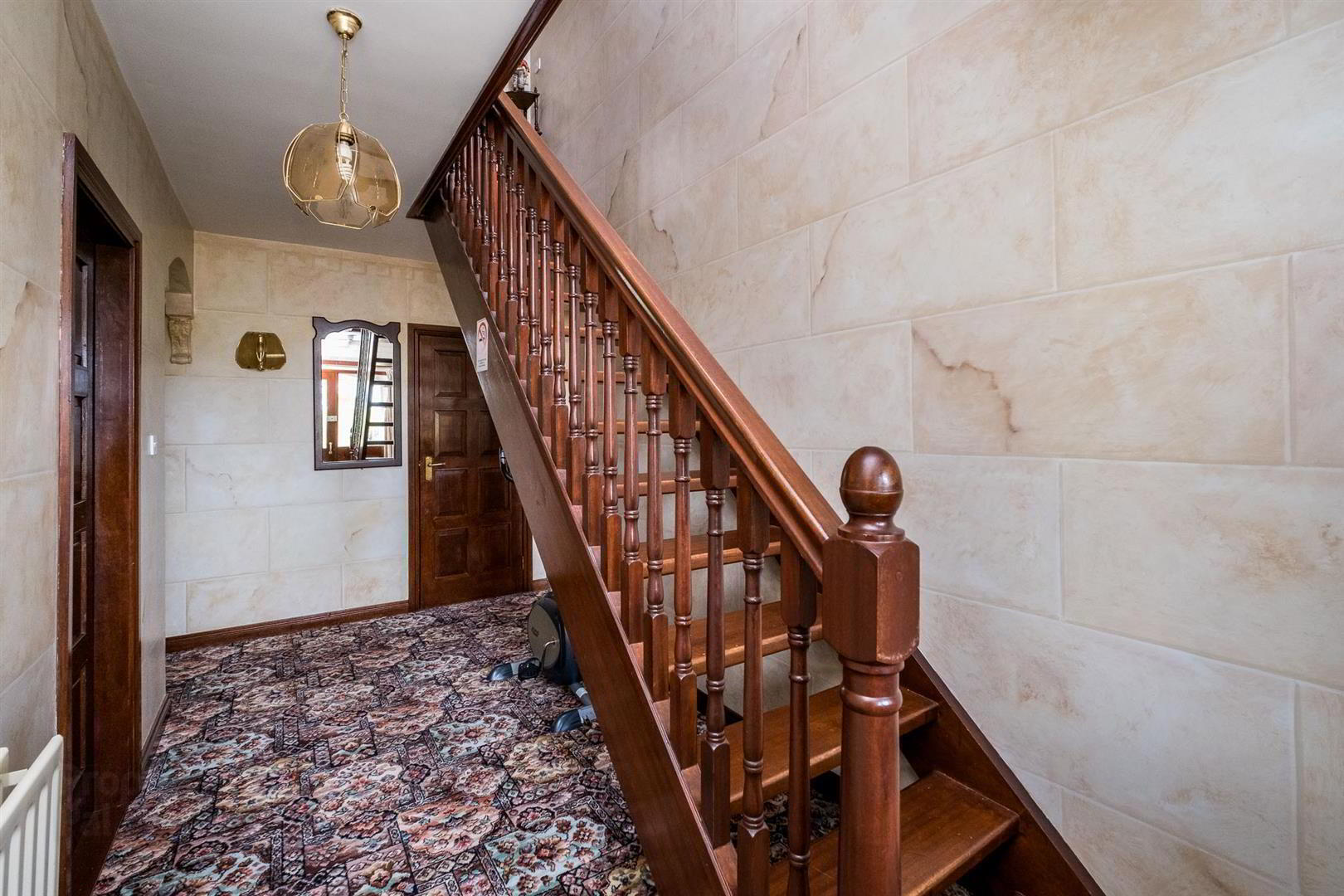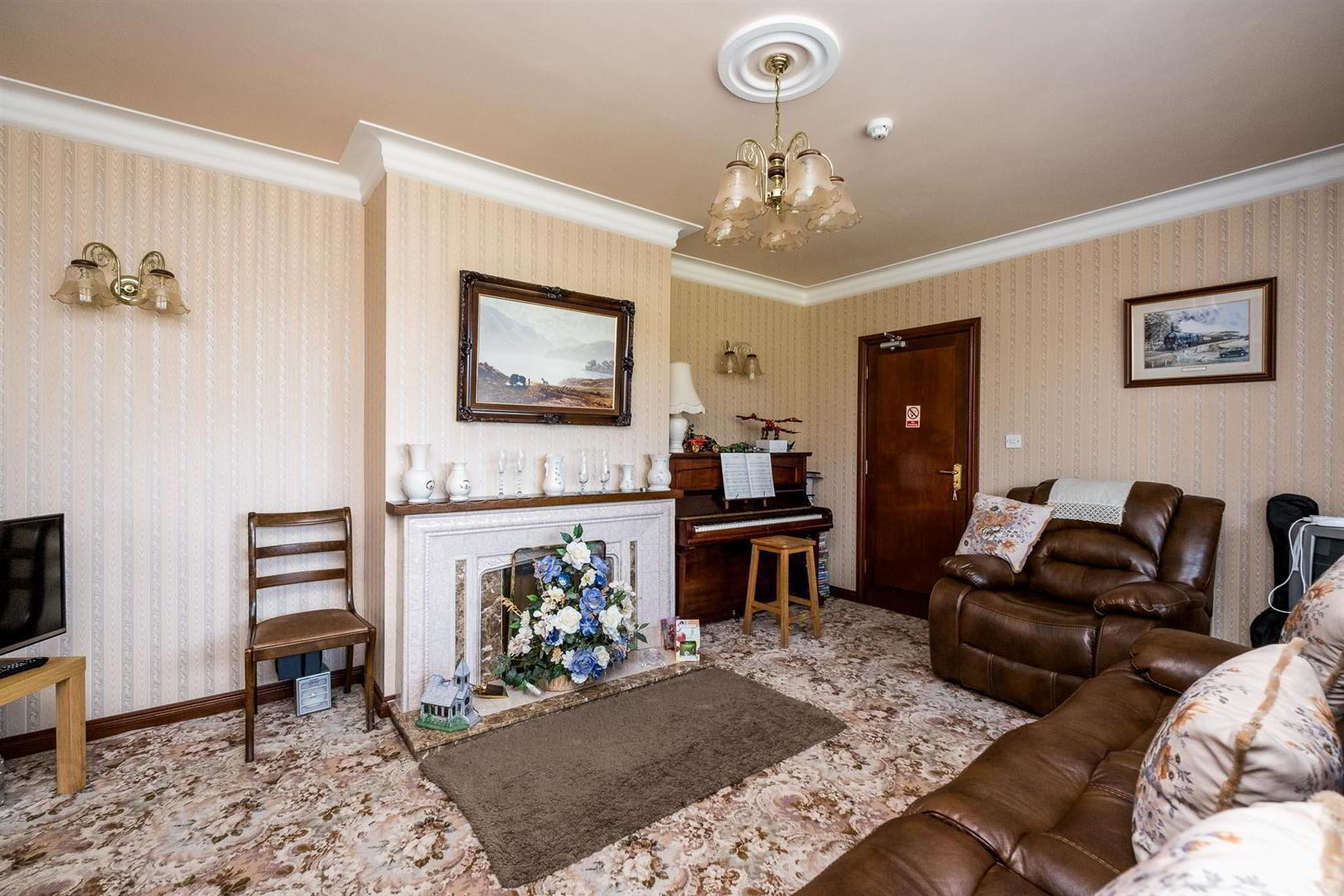


43 & 43a Peartree Road,
Saintfield, BT24 8YB
7 Bed Detached Bungalow
Offers Around £735,000
7 Bedrooms
4 Bathrooms
4 Receptions
Property Overview
Status
For Sale
Style
Detached Bungalow
Bedrooms
7
Bathrooms
4
Receptions
4
Property Features
Tenure
Freehold
Energy Rating
Heating
Oil
Property Financials
Price
Offers Around £735,000
Stamp Duty
Rates
Not Provided*¹
Typical Mortgage
Property Engagement
Views Last 7 Days
224
Views Last 30 Days
822
Views All Time
34,538

Features
- High Quality Spacious Residence
- Approx 30 Acres of Quality Agricultural Lands
- Adjacent Bungalow
- Oil Fired Heating & Double Glazing
- Beam Vacuum System
- 4 Bedrooms En Suite
- Farmhouse Integrated Kitchen
- Principal Bathroom And Shower Room
- Agricultural Outbuildings
The property, set on an elevated position, enjoys extensive views over the surrounding countryside, is ideally located a short drive to Saintfield, Ballynahinch and Crossgar.
The principal residence, a well renowned bed and breakfast country residence until retirement by the vendors, offers well appointed accommodation on two floors including four receptions, seven bedrooms including four en suite, principal bathroom at ground floor and shower room at first floor level. Oil fired heating and double glazing have been fitted. The farmhouse kitchen with adjoining laundry room is the centre of activity on this fine family home.The granny bungalow, situated a short distance from the principal residence, provides ideal accommodation for grandparents, for those wishing to work from home or equally suitable for Air B&B accommodation.
The good range of agricultural outbuildings, provide good accommodation for cattle, sheep and the workshops and stores for those working from home.
The lands are subdivided into convenient sized fields and are all laid down to grass and appear to be in good heart and are thought suitable for grazing, cutting and or production of crops.
- ENTRANCE HALL
- Built in cloak cupboard.
- LOUNGE 5.08 x 3.76
- Tiled fireplace and hearth; hardwood mantle; corniced ceiling and centre ceiling rose; 2 wall lights; tv aerial connection point; etched glass glazed double doors to dining room.
- DINING ROOM 4.5 x 3.15
- Corniced ceiling; centre ceiling rose.
- KITCHEN 4.5 x 4.5
- Triple tub single drainer stainless steel sink unit with mixer taps; extensive range of laminate eye and floor level cupboards and drawers; matching glazed display cupboards; integrated Stanley oil fired range cooker; Thorn Onyx double electric ovens; 4 ring gas hob with extractor unit and light over; matching island unit with fitted cupboards; formica worktops and breakfast bar; plumbing and space for dishwasher; tv aerial connection point; Beam vacuum point; tiled floor.
- LAUNDRY ROOM 3.43 x 2.16
- Single drainer stainless steel sink unit with mixer taps; range of laminate eye and floor level cupboards and drawers; formica worktops; plumbing ans space for washing machine and tumble dryer; hotpress with lagged copper cylinder; part tiled walls; ceramic tiled floor.
- LIVING ROOM 5.05 x 3.56
- Tiled fireplace and hearth; back boiler; hardwood mantle; tv aerial connection point; LED spot lights; glazed double doors to rear garden.
- STUDY 3.56 x 2.59
- REAR HALLWAY
- PRINCIPAL BATHROOM 3.35 x 2.57
- Champagne coloured suite; corner bath; walk in shower cubicle with Aqualisa thermostatically controlled shower; glass shower panel; pedestal wash hand basin; strip light and shaver socket over; chrome mixer taps; close coupled wc; tiled walls and floor; access to hotpress; built in storage cupboard.
- OFFICE 3.56 x 2.59
- Smoke alarm.
- BEDROOM 1 4.19 x 3.18
- Corner wash hand basin
- EN SUITE SHOWER ROOM 1.6 x 1.52
- White suite comprising tiled shower with Aqualisa thermostatically controlled shower; folding etched glass shower doors and side panel; wash hand basin, strip light and shaver socket over; close coupled wc; tiled walls and floor; extractor fan.
- BEDROOM 2 3.89 x 3.38
- Double built in wardrobe and matching shelved cupboard.
- BEDROOM 3 3.4 x 2.97
- Double built in wardrobe and matching shelved cupboard; corner wash hand basin.
- EN SUITE SHOWER ROOM 1.98 x .99
- White suite comprising, tiled shower cubicle with thermostatically controlled shower; corner etched glass shower doors; wash hand basin; strip light and shaver socket over; close coupled wc; tiled walls and floor.
- METER CUPBOARD
- Beam central vacuum point; light and power point.
- BEDROOM 4 3.2 x 3.18
- Built in wardrobes with cupboard over.
- EN SUITE SHOWER ROOM 2.13 x .94
- White suite comprising, tiled shower cubicle with thermostatically controlled shower; folding etched glass doors; wash hand basin; low flush wc; strip light and shaver socket over; tiled walls and floor.
- BEDROOM 5 4.47 x 3.71
- Glazed doors to front; strip light.
- EN SUITE SHOWER ROOM 1.57 x 1.5
- White suite comprising, tiled shower cubicle with thermostatically controlled shower; etched glass folding shower doors and side panel; wash hand basin with strip light and shaver socket over; close coupled wc; tiled walls and floor; extractor fan.
- HARDWOOD FINISHED STAIRCASE TO FIRST FLOOR
- LANDING
- Built in storage cupboard; Velux ceiling window.
- BEDROOM 6 5.08 x 2.64
- Wood laminate floor; Velux ceiling window.
- BEDROOM 7 4.85 x 2.62
- Double built in wardrobe and shelved cupboard; Velux ceiling window; wood laminate floor; tv aerial connection point; built in shelves; access to eaves.
- EN SUITE SHOWER ROOM 2.46 x 1.68
- Pink suite; tiled shower cubicle with Redring 7X electric shower; corner opening shower doors and side panels; pedestal wash hand basin; close coupled wc; pine tongue and groove panelling to dado rail; wood laminate floor; Velux ceiling window; extractor fan.
- OUTSIDE
- Gravelled land to cattle grid, leading to bitmac drive to front, side and rear, providing ample parking and farm yard.
- BOILER HOUSE
- Oil fired boiler.
- GARDENS
- Garden to front laid out in lawns and well stocked flowerbeds with feature flagged circular path illuminated with standard 3 point light. Spacious side gardens laid out in lawns and flower beds, partially enclosed with mature Ash and Scots Pine trees providing a pleasing setting to the residence.
- DOUBLE GARAGE 9.12 x 5.89
- Electric panel up and over door; fluorescent light and power points.
- GARDEN STORE 3.73 x 3.51
- Fluorescent light; loft over accessed from rear yard.
- STORE
- FARM YARDS
- WORKSHOP 7.37 x 4.01
- Fluorescent lights and double doors.
- SHEEP HOUSE 13.72 x 7.01
- Lights and power points.
- REAR YARD
- SHEEP / LAMBING HOUSE 10.41 x 4.93
- Individual pens; fluorescent lights.
- LYIN SHED 5.11 x 4.09
- Hay rack; feed trough; light point.
- WORKSHOP 9.4 x 4.8
- Fluorescent light and power points.
- 5 STALL BYRE
- RANGE OF 3 STORES
- CATTLE HOUSE 8.97 x 7.19
- ENCLOSED CONCRETE YARD
- PARTIALLY ENCLOSED MIDDEN
- LYIN SHED 14.2 x 8.97
- CATTLE SHIRE AND CRUSH GATE
- AGRICULTURAL LANDS
- The agricultural lands surrounding the yards are subdivided into convenient size fields for sheep and are all currently laid down to grass, equally suitable for grazing, cutting and/or cereal cropping. The lands appear to be in good heart and enjoy the benefit of frontage to the country road.
- CAPITAL / RATEABLE VALUE
- ?270,000 = Rates payable ?2316.06 per annum (approximately)
- EPC
- 9584-0026-6020-2938-6996
- 43a PEARTREE ROAD
- COVERED ENTRANCE PORCH
- ENTRANCE HALL.
- Hotpress with lagged copper cylinder; Beam vacuum point.
- LOUNGE 4.78 x 3.58
- Tiled fireplace with hardwood mantle; double doors to kitchen.
- KITCHEN 3.78 x 3.56
- 1? tub single drainer stainless steel sink unit with mixer taps; range of laminate eye and floor level cupboards and drawers; formica worktops; matching peninsula breakfast bar; integrated Creda 4 ring hob with extractor unit over; tiled floor; part tiled walls; fluorescent light.
- UTILITY ROOM 2.44 x 1.57
- Single drainer stainless steel sink unit with cupboards under; formica worktops; tiled splash back; tiled floor.
- BEDROOM 1 3.56 x 2.51
- BEDROOM 2 3.76 x 3.45
- BATHROOM 2.44 x 2.31
- White suite comprising corner bath; pedestal wash hand basin; low flush wc; wet room; shower with thermostatically controlled shower; tiled walls and floor; shaver socket.
- OUTSIDE.
- Gravelled parking to front; garden to rear laid out in lawns.
- BOILER HOUSE.
- Warmflow oil fired boiler and Beam central vacuum unit.
- PVC OIL STORAGE TANK
- CAPITAL / RATEABLE VALUE.
- £160,000 = Rates payable £1372.48 per annum (approximately)
- .
- Tim Martin & Company for themselves and for the vendors of this property have endeavoured to prepare these sales details as accurate and reliable as possible for the guidance of intending purchasers or lessees. These particulars are given for general guidance only and do not constitute any part of an offer or contract. The seller and us as agents, do not make any representation or give any warranty in relation to the property. We would recommend that all information contained in this brochure about the property be verified by yourself or professional advisors. Services, fittings and equipment referred to in the sales details have not been tested (unless otherwise stated) and no warranty will be given as to their condition. All measurements contained within this brochure are approximate. Please contact us prior to viewing the property. If there is any point of particular importance to you we would be pleased to provide additional information or make further enquiries. We will also confirm that the property remains available. This is particularly important if you are contemplating travelling some distance to view the property.




