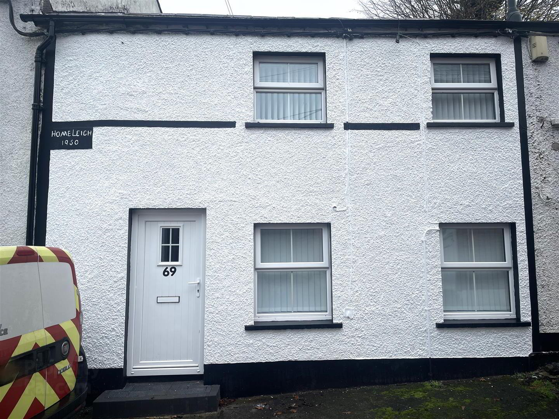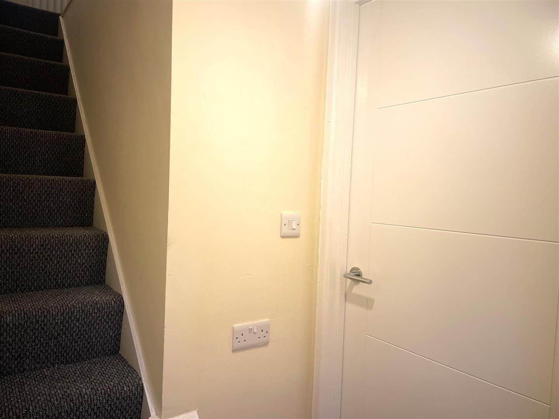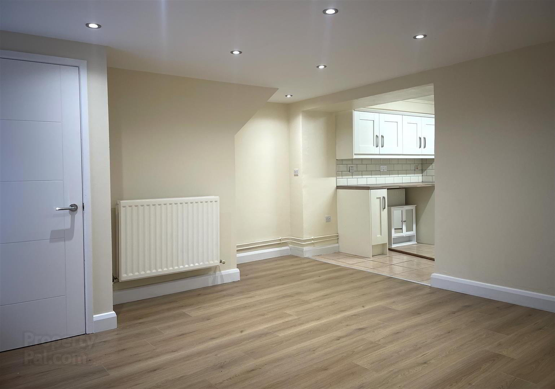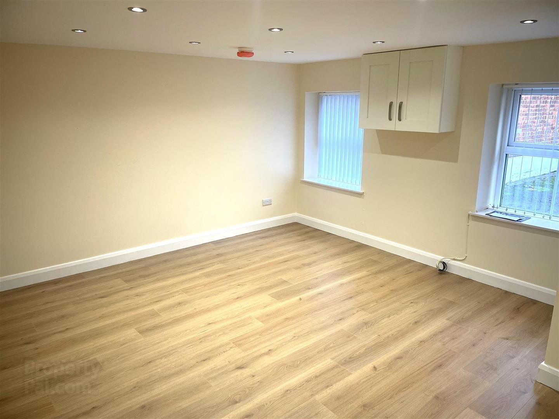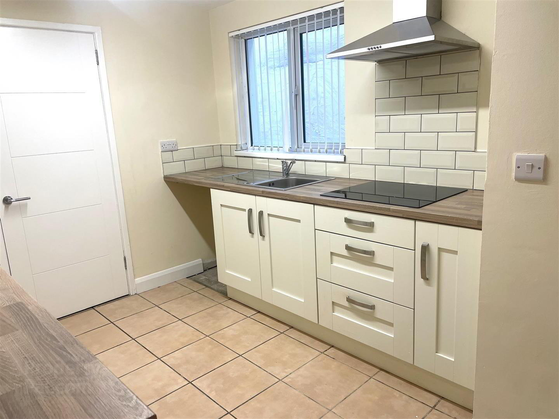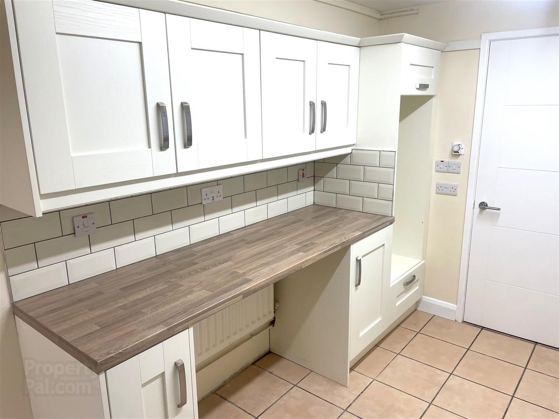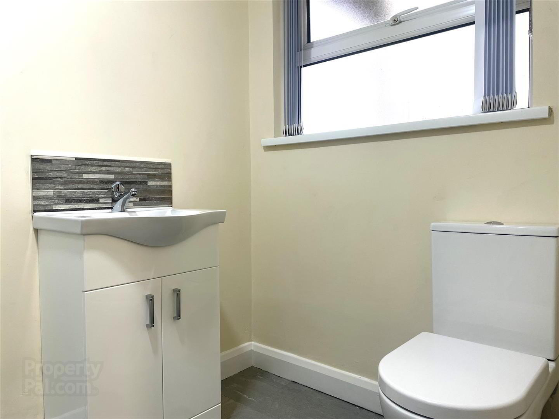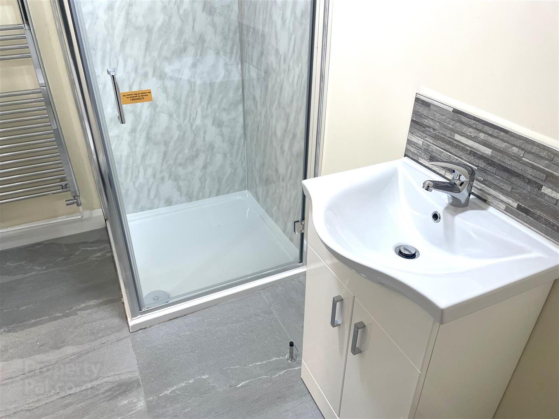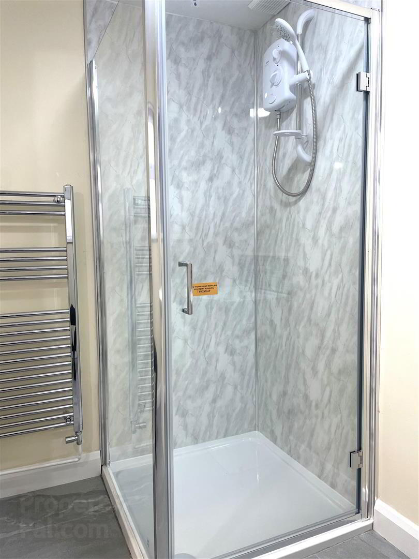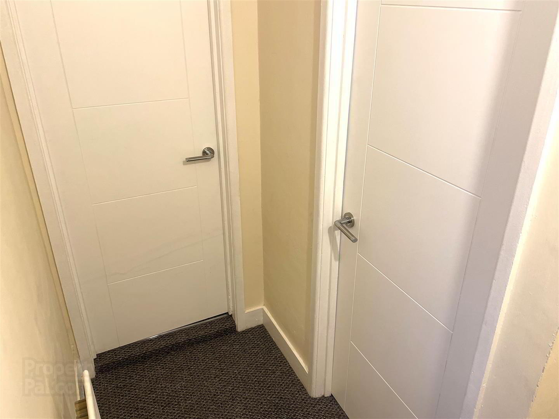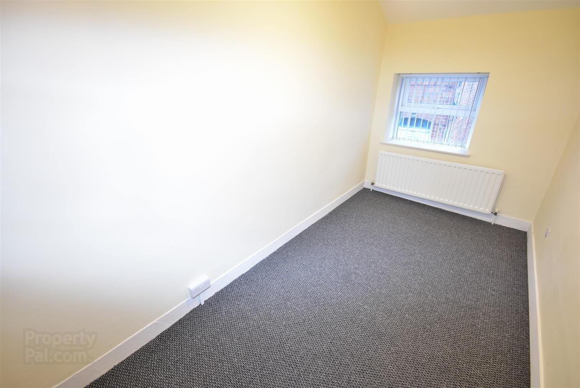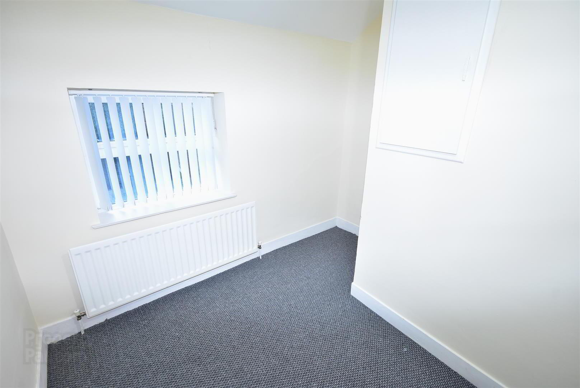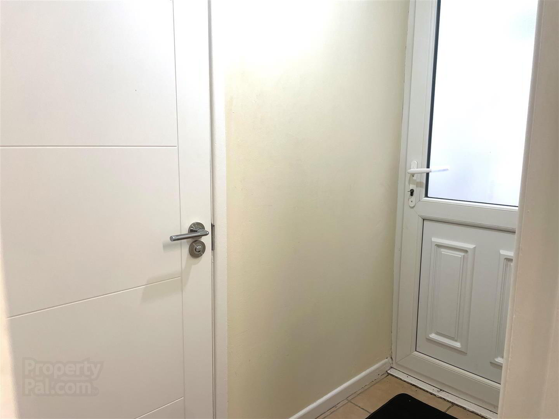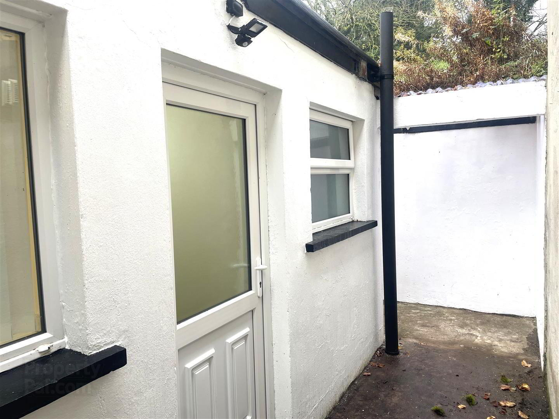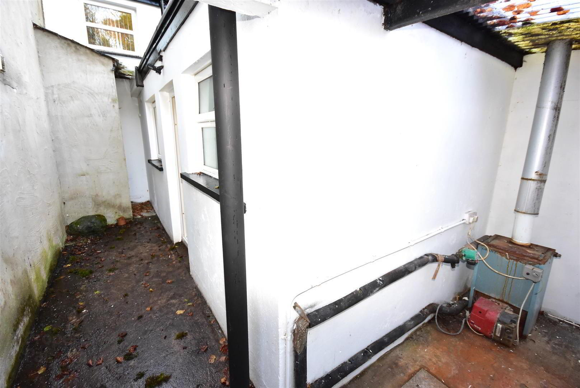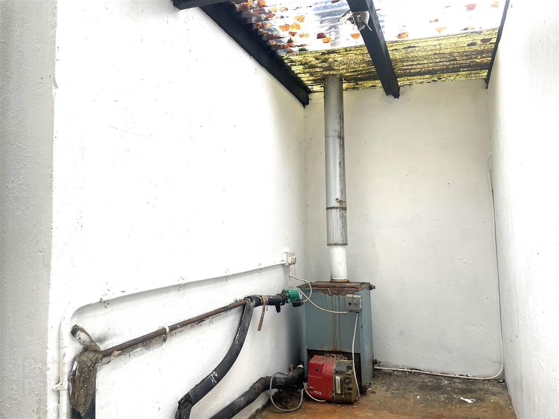69 Riverside,
Antrim, BT41 4BL
2 Bed Mid-terrace House
Offers Over £89,950
2 Bedrooms
1 Bathroom
1 Reception
Property Overview
Status
For Sale
Style
Mid-terrace House
Bedrooms
2
Bathrooms
1
Receptions
1
Property Features
Tenure
Freehold
Energy Rating
Broadband
*³
Property Financials
Price
Offers Over £89,950
Stamp Duty
Rates
£791.26 pa*¹
Typical Mortgage
Legal Calculator
In partnership with Millar McCall Wylie
Property Engagement
Views Last 7 Days
805
Views Last 30 Days
1,758
Views All Time
12,515
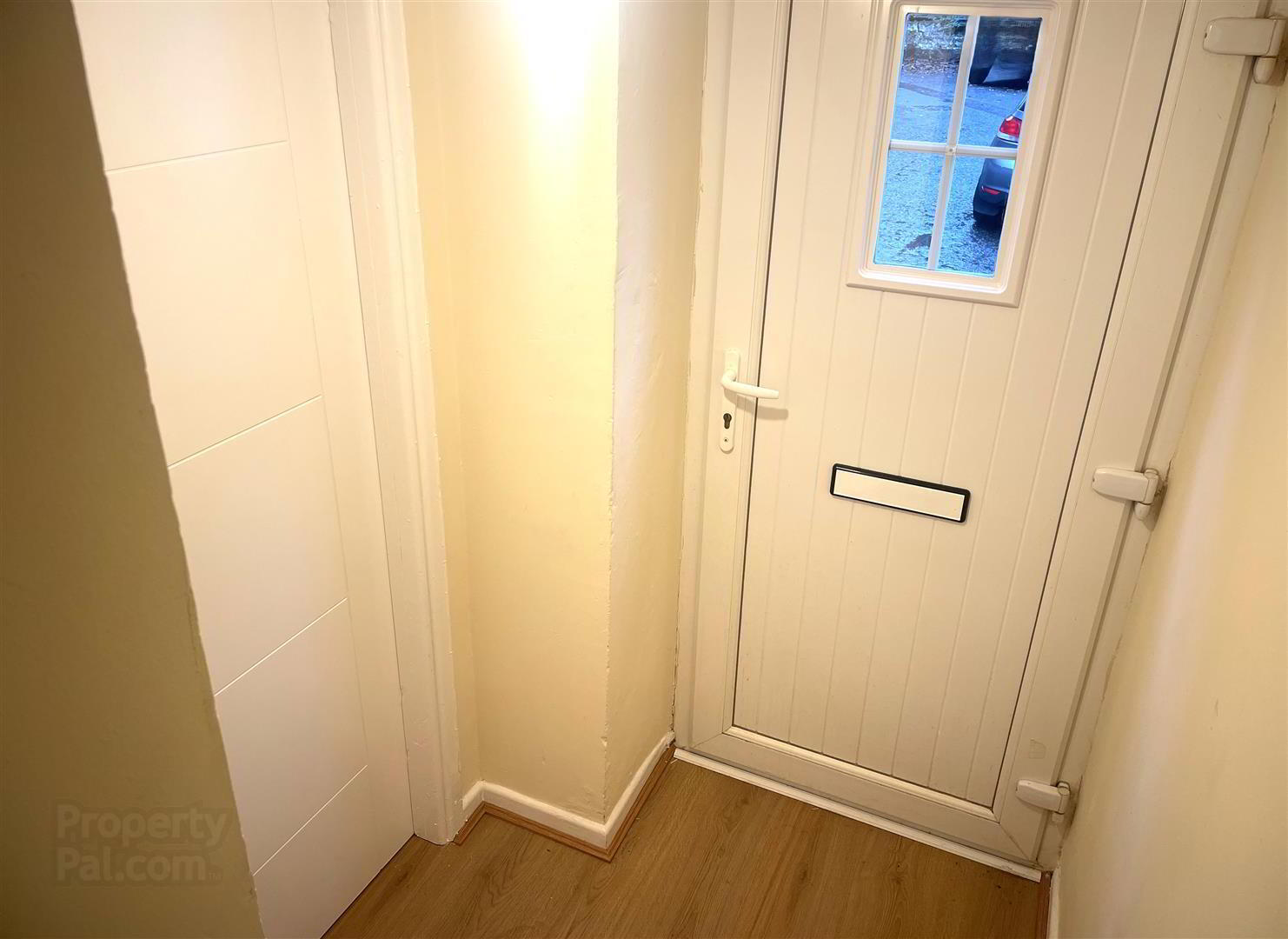
Features
- Living room with feature dual aspect windows open to;
- Kitchen with a full range of cream ' Shaker' high and low level units with breakfast bar area.
- Integrated four ring halogen hob and 'pyramid' style overhead extractor.
- Modern ground floor shower room and WC.
- First floor landing.
- Two well propertied bedrooms one with built in storage included.
- PVC double glazed windows and external doors / Oil fired central heating.
- Close to the local town centre and local amenities.
- Fully enclosed private rear garden
- Excellent opportunity for first time buyers and investors alike
Early viewing strongly recommended.
- ACCOMMODATION
- PVC Double glazed door to:
- ENTRANCE HALL
- Staircase to first floor, wooden wall mounted handrail and wood laminate flooring.
- LIVING ROOM 4.730m x 3.849m (at max) (15'6" x 12'7" (at max))
- Low voltage down lights, under stairs storage with built in shelving, Wood laminate flooring and a double radiator. Open to;
- KITCHEN 2.603m x 2.533m (8'6" x 8'3")
- Full range of high and low level 'cream' wood grain effect 'shaker' style kitchen units with polished chrome handles, contrasting 'butcher block' style worktops, and complimentary 'metro' style splash-back tiling, Stainless steel single drainer sink unit with a chrome 'monobloc' mixer tap, Four ring halogen hob with a 'pyramid' style overhead extractor fan, space for fridge freezer, plumbed for washing machine, Breakfast bar area, fully tiled floor and a double radiator.
- GROUND FLOOR SHOWER ROOM 1.525m x 2.426m (5'0" x 7'11")
- Modern white suite comprising of a PVC clad corner shower cubicle, fully glazed screen with a pivot door, 'triton alicante' electric shower unit, Molded WHB with Vanity sink unit, chrome 'mono-bloc' mixer tap and tiled splashback, Low flush push button WC, extractor fan, fully tiled floor and a chrome towel radiator.
- FIRST FLOOR LANDING
- Single radiator.
- BEDROOM 1 3.931m x 1.904m (12'10" x 6'2")
- Single radiator.
- BEDROOM 2 2.888m x 2.830m (at max) (9'5" x 9'3" (at max))
- Access to loft, built in storage with integrated shelving, single radiator.
- REAR HALL
- Hot press with built in shelving, copper cylinder, Immersion heater and a pressurized water system. PVC double glazed door to;
- OUTSIDE REAR
- Fully enclosed rear garden with an outside light.
- IMPORTANT INFORMATION TO ALL POTENTIAL PURCHASERS
- Please note, none of the services or appliances have been tested at this property.


