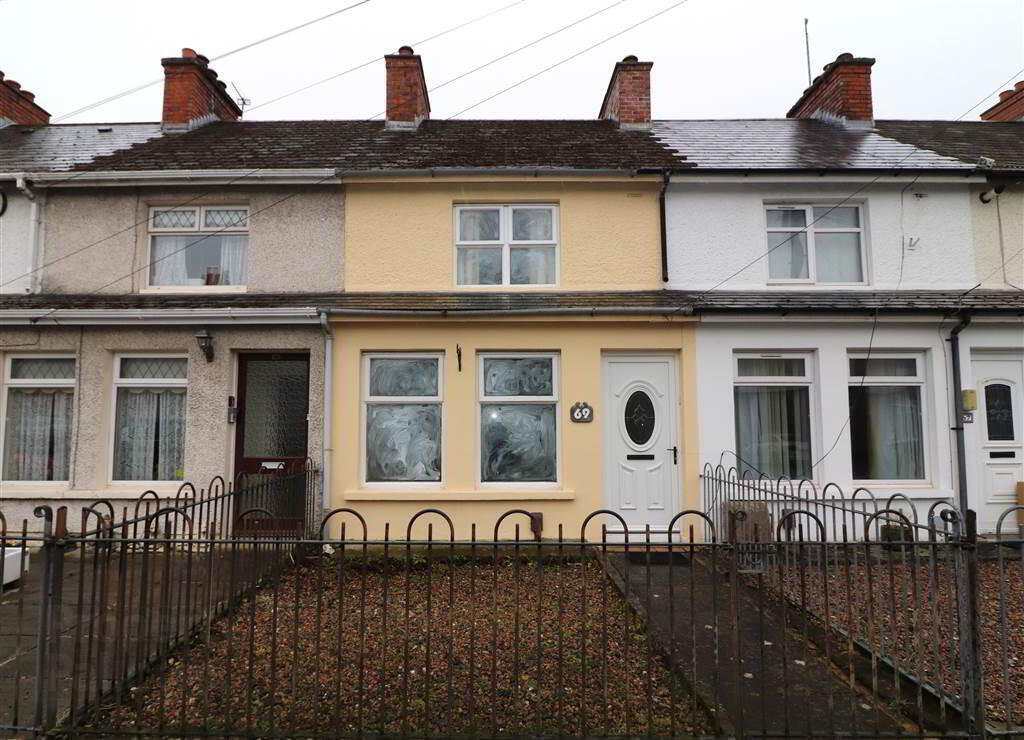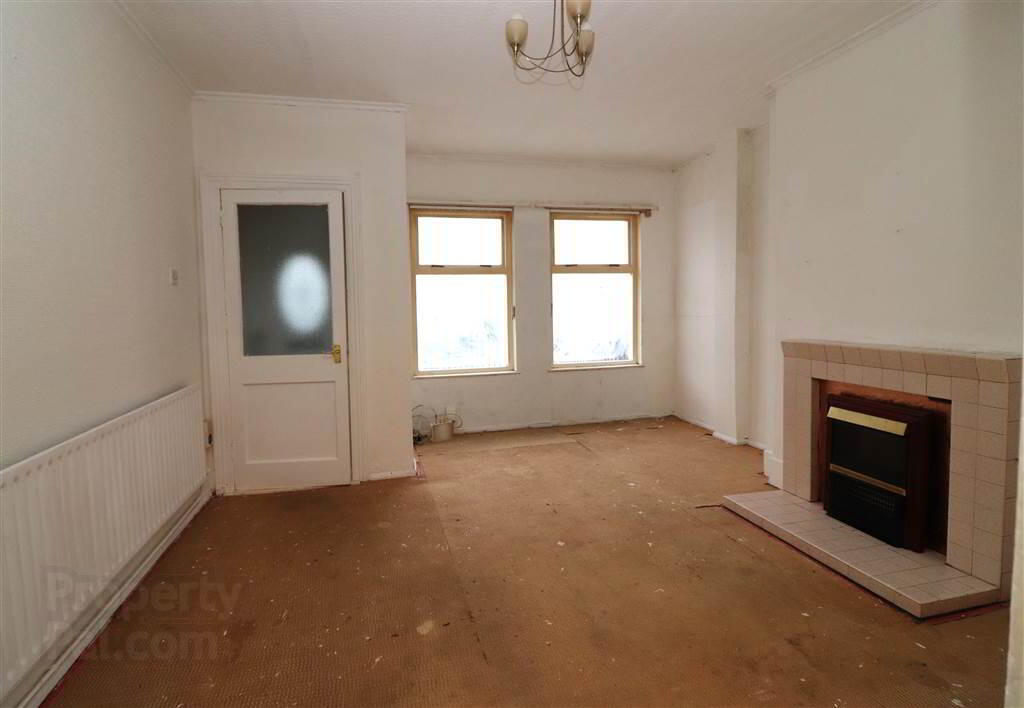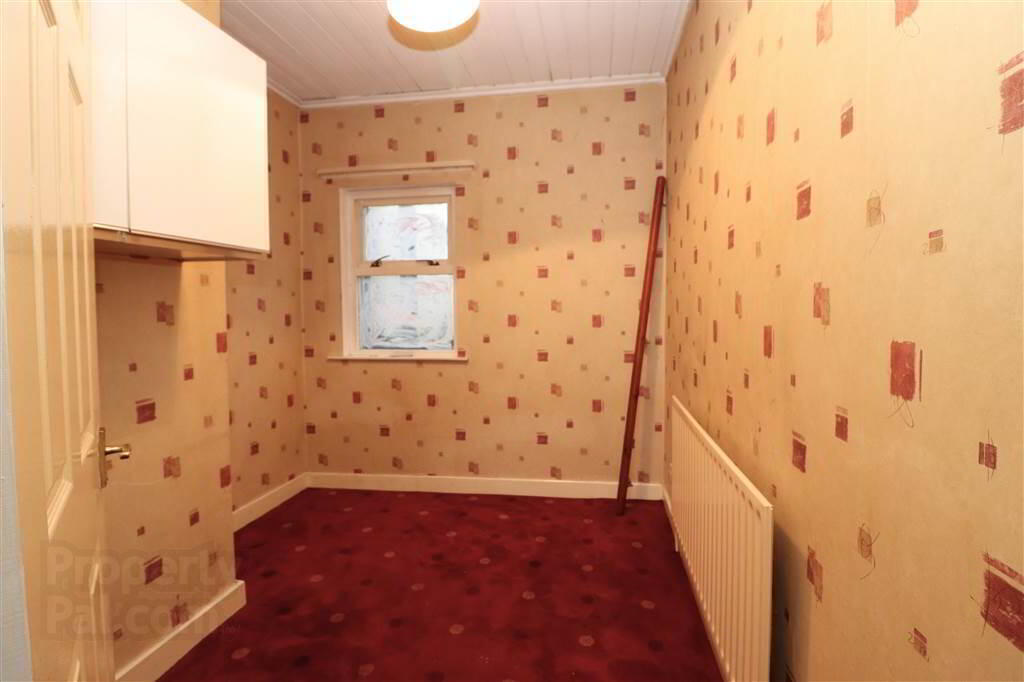


69 Milfort Avenue,
Glenburn Road, Dunmurry, Belfast, BT17 9BJ
2 Bed Terrace House
Offers Around £109,950
2 Bedrooms
1 Reception
Property Overview
Status
For Sale
Style
Terrace House
Bedrooms
2
Receptions
1
Property Features
Tenure
Leasehold
Energy Rating
Heating
Oil
Broadband
*³
Property Financials
Price
Offers Around £109,950
Stamp Duty
Rates
£636.86 pa*¹
Typical Mortgage
Property Engagement
Views All Time
976

Features
- Lounge
- Dining room
- L shaped kitchen
- Downstairs shower room
- 2 bedrooms
- Bathroom
- Single glazing
- Oil fired heating
- Large garden to the rear
The property has been in the same family since 1933 and is competitively priced to allow for renovation.
The accommodation consists of a lounge, dining room, kitchen, downstairs shower room, two bedrooms and bathroom.
There is a super sized garden to the rear and lots of room to extend the property.
Shops, primary school and public transport are all within a few minutes walk.
Ground Floor
- ENTRANCE PORCH:
- UPVC double glazed entrance door. Glazed innter door.
- LOUNGE:
- 4.39m x 4.13m (14' 5" x 13' 7")
Fireplace with open fire. - DINING ROOM:
- 2.75m x 2.4m (9' 0" x 7' 10")
Wood panelled ceiling. - L SHAPED KITCHEN:
- 5.4m x 2.74m (17' 9" x 8' 12")
(at maximum points) Range of high and low level units. Electric cooker circuit. Plumbed for washing machine. One and a half bowl stainless steel sink unit with mixer taps. Part tiled walls. - REAR HALLWAY:
- SHOWER ROOM:
- Shower cubicle. Wash hand basin. WC. Extractor fan.
First Floor
- LANDING:
- Access to roofspace.
- BEDROOM ONE:
- 3.65m x 3.31m (11' 12" x 10' 10")
Built in cupboards. - BEDROOM TWO:
- 2.79m x 2.43m (9' 2" x 7' 12")
- BATHROOM:
- White suite. Panelled bath. Wash hand basin. WC.
Outside
- Low maintenance front garden enclosed by fencing. Enclosed rear yard. Large rear garden in lawn. Oil tank. Boiler house.
Directions
Off Glenburn Road, Dunmurry





