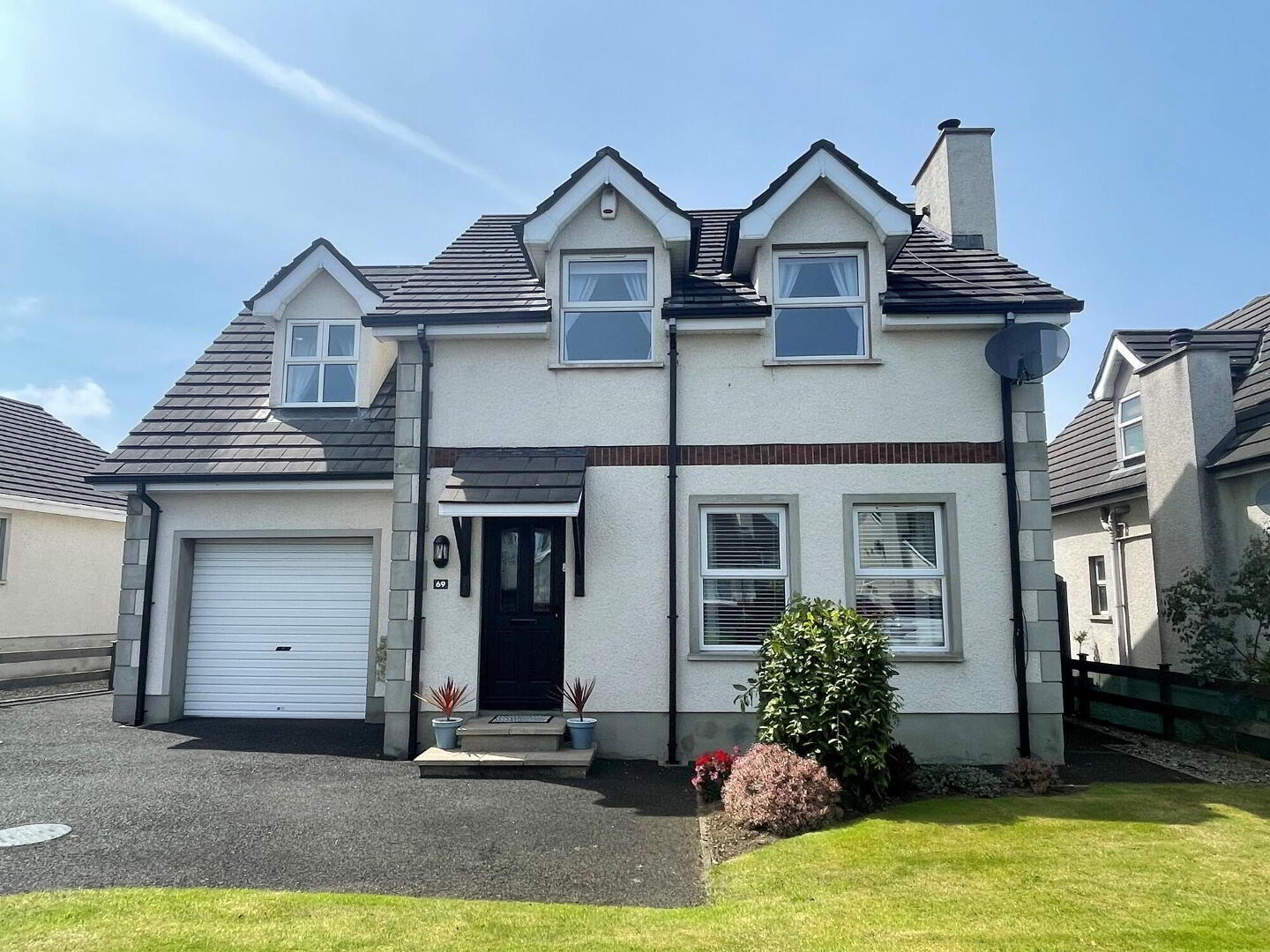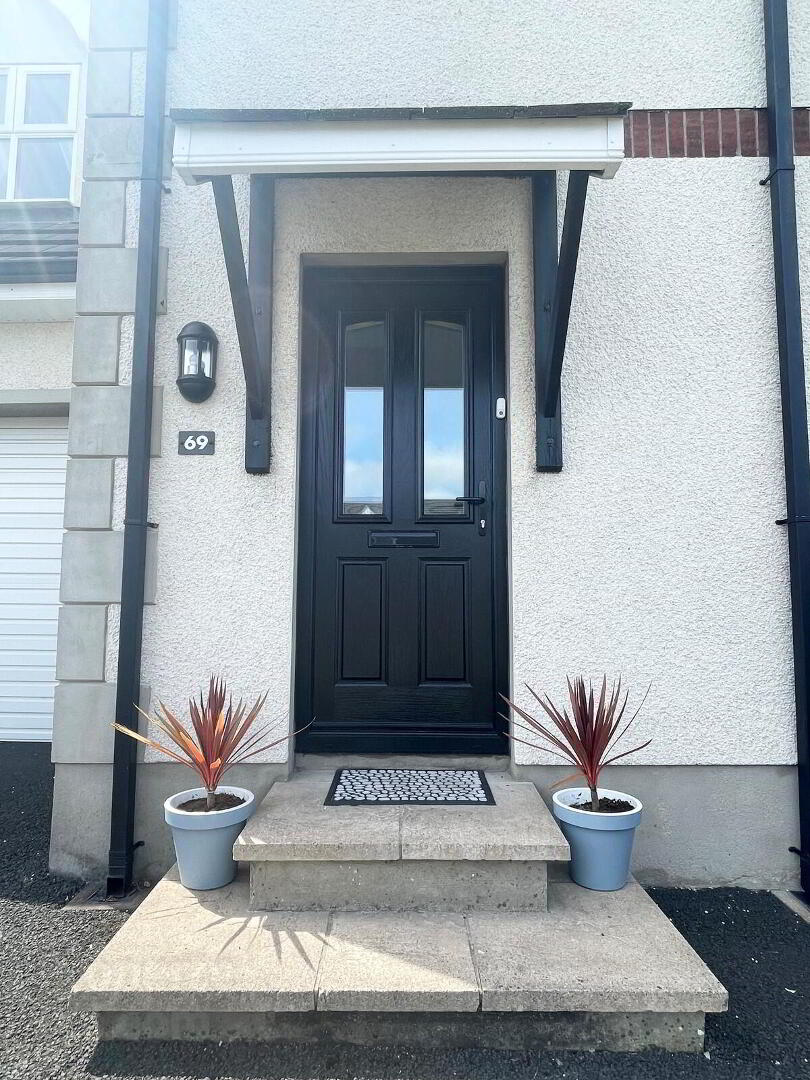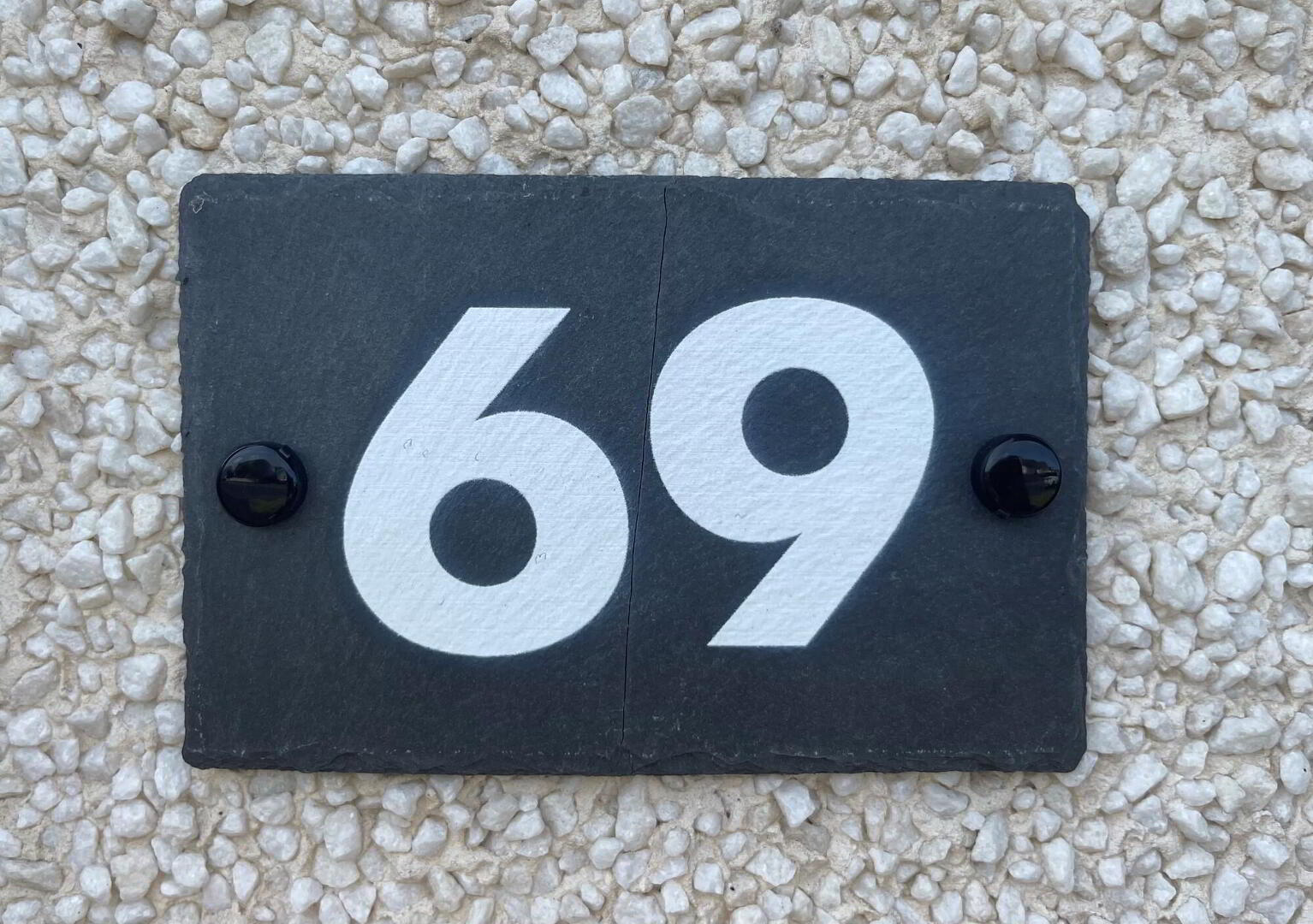


69 Magheramenagh Drive,
Portrush, BT56 8SP
4 Bed Detached House
Offers Over £300,000
4 Bedrooms
2 Bathrooms
2 Receptions
Key Information
Status | For sale |
Style | Detached House |
Bedrooms | 4 |
Typical Mortgage | No results, try changing your mortgage criteria below |
Bathrooms | 2 |
Receptions | 2 |
Tenure | Freehold |
Heating | Oil |
Broadband | Highest download speed: 900 Mbps Highest upload speed: 300 Mbps *³ |
Price | Offers Over £300,000 |
Stamp Duty | |
Rates | £1,617.66 pa*¹ |

Features
- Oil fired heating - Oil fired boiler recently changed
- Four bedrooms
- Two receptions
- Two bathrooms and a separate WC
- Good condition throughout
- PVC double glazed windows excluding roof light windows
- Enclosed rear garden
- Tarmac driveway
- Close to amenities
- Integral garage
We are delighted to bring this fine detached property to the market. Situated in a well-established residential area and within easy commuting distance of all local amenities this house will attract strong interest and an early viewing is highly recommended. No onward chain. Convenient to the town centre, shops, schools, restaurants and transport facilities. Not far from the magnificent beaches and walks that Portrush has to offer. For the sports enthusiasts Royal Portrush Golf Club and Rathmore Golf Club are convenient. For further details contact Brankins on 028 7082 2040.
*Note to Buyers* To comply with Anti-Money Regulations the successful buyer will be required to provide written proof of funding and two methods of identification (please ask for further information).
* Disclaimer Clause - These particulars are given on the understanding that they form no part of any legal contract. Purchasers should satisfy themselves regarding the description and accuracy of the information*
Ground Floor
- Entrance Hall
- With laminate flooring.
- Under Stairs Storage Cupboard
- With a Paragon alarm keypad.
- Living Room
- 5.m x 4.m (16' 5" x 13' 1")
With a feature stove and laminate flooring. - Dining Room
- 4.m x 2.9m (13' 1" x 9' 6")
With laminate flooring and patio doors leading to enclosed rear garden. - Kitchen
- 4.4m x 3.9m (14' 5" x 12' 10")
With a range of eye and low level units with matching worktops, chrome mixer tap, stainless steel sink unit, part tiled walls, 'Cooke and Lewis' ceramic hob, 'Bosch' under oven, extractor fan, plumbed for dishwasher, wine rack, recessed spot lighting and tiled flooring. - Utility Room
- 3.m x 1.5m (9' 10" x 4' 11")
With a low level unit with matching worktops, stainless steel sink unit with a chrome mixer tap, plumbed for automatic washing machine, ducted for tumble dryer and tiled flooring. Access into integral garage. PVC door leading to rear back garden. - WC Off Utility Room
- With a white modern two piece suite to include a WC and wash hand basin. Lino flooring.
First Floor
- Bedroom 1
- 4.5m x 3.5m (14' 9" x 11' 6")
Ensuite - With a modern white two piece suite to include a WC and a wash hand basin with a vanity unit and tiling above, a panelled walk in corner shower cubicle, heated towel rail, extractor fan, Velux window and lino flooring..
- Bedroom 2
- 5.m x 2.8m (16' 5" x 9' 2")
With carpet flooring. - Bedroom 3
- 4.m x 3.5m (13' 1" x 11' 6")
With carpet flooring. - Bedroom 4
- 4.m x 3.m (13' 1" x 9' 10")
(To widest point) With carpet flooring. - Bathroom
- With a modern three piece suite to include WC, wash hand basin with a chrome mixer tap and a vanity unit, panelled bath with chrome mixer tap, fully tiled walk in shower cubicle with a Redring electric shower, extractor fan, half tiled walls, Velux window and lino flooring.
- Hot Press
- Hot water tank and sthelving.
- Integral Garage
- 6.m x 3.5m (19' 8" x 11' 6")
With a motorised roller door, housing for oil boiler, storage cupboards, power points, lighting and pedestrian access door into the utility room. - Exterior Features Include
- Fully enclosed by a timber fence, pedestrian access gate, stoned pathway leading to paved patio area, grass area, raised flower bed, PVC oil tank, tap and lighting.





