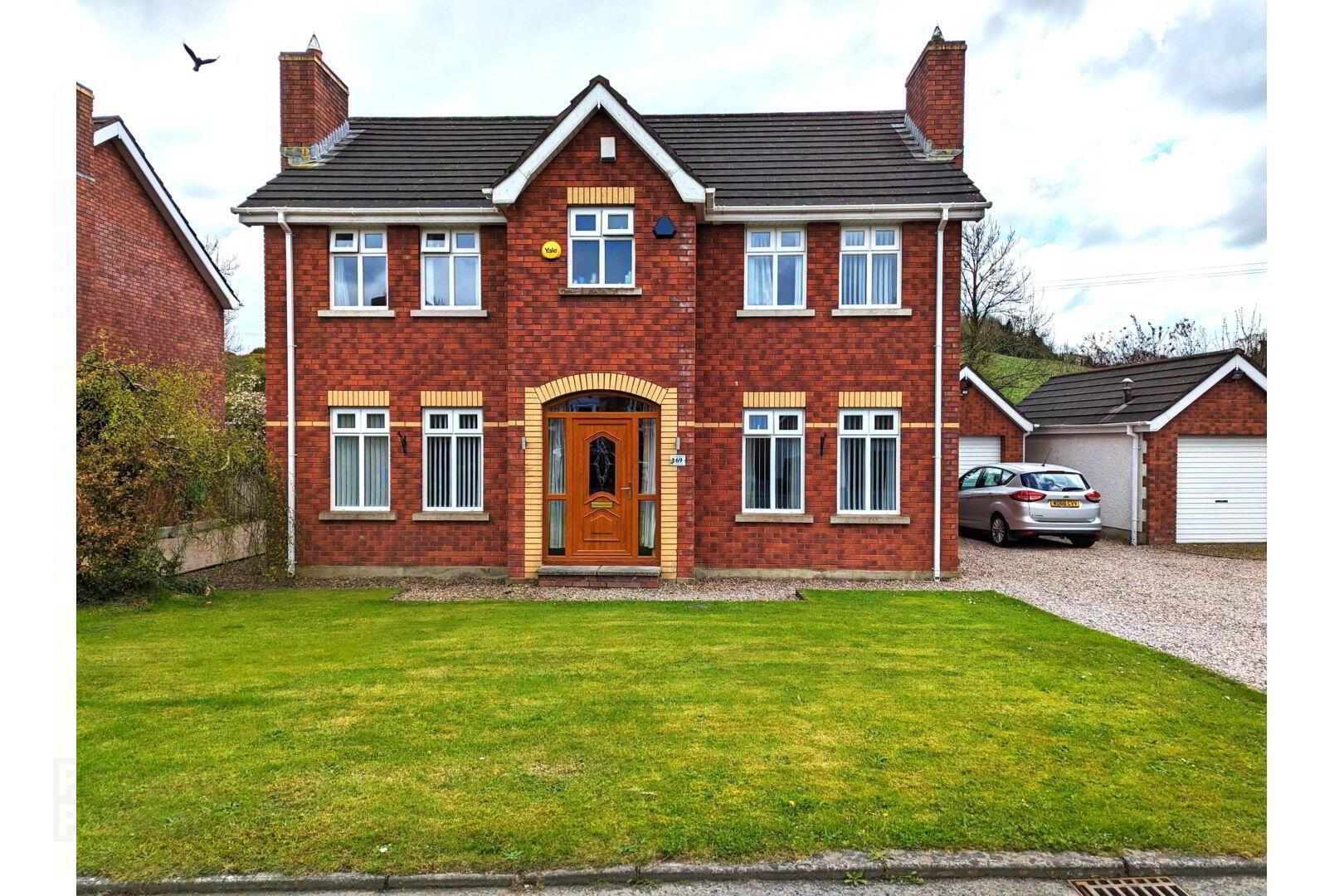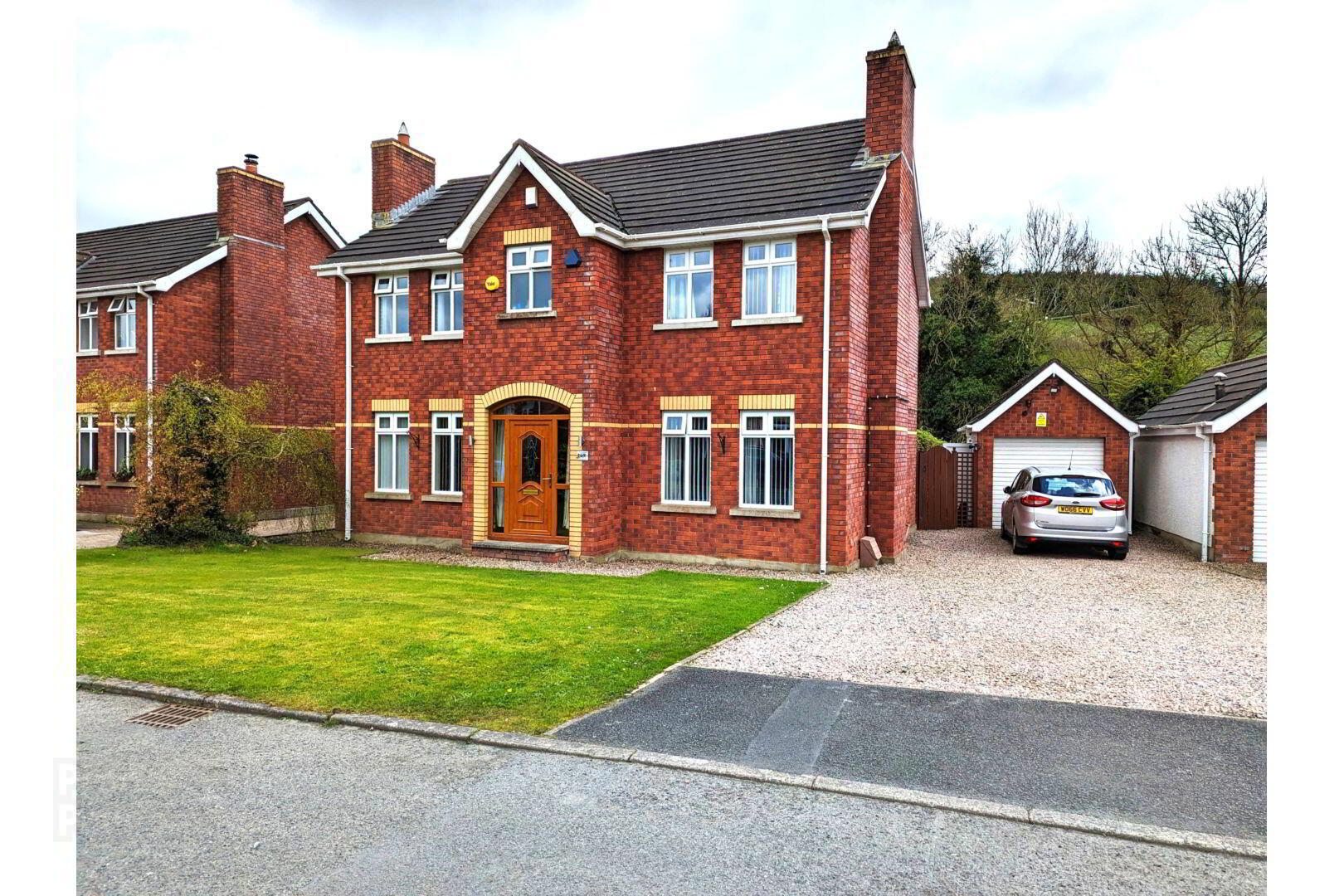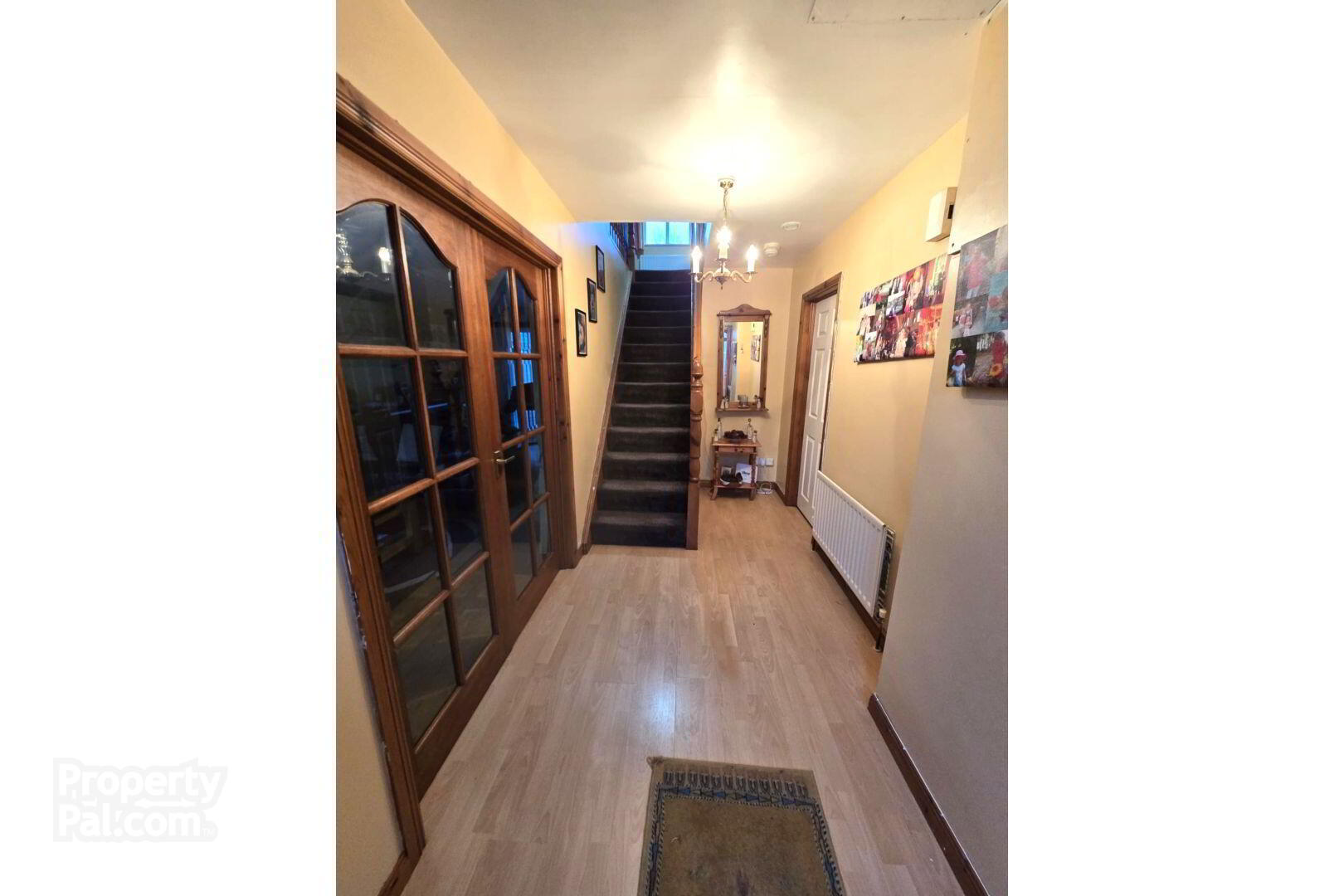


69 Lord Moira Park,
Ballynahinch, BT24 8TF
4 Bed Detached House
Offers Around £315,000
4 Bedrooms
2 Bathrooms
3 Receptions
Property Overview
Status
For Sale
Style
Detached House
Bedrooms
4
Bathrooms
2
Receptions
3
Property Features
Tenure
Leasehold
Energy Rating
Broadband
*³
Property Financials
Price
Offers Around £315,000
Stamp Duty
Rates
£1,554.88 pa*¹
Typical Mortgage
Property Engagement
Views Last 7 Days
408
Views Last 30 Days
2,691
Views All Time
4,823

Features
- Three Reception Rooms
- GCH (Worcester Bosch Boiler Installed 2018
- Large Private Rear Garden With Patio Area
- Kitchen With Separate Utility and downstairs WC
- Popular & Convenient Location
- Solar Panels (installed 2014 - owned outright)
- Family Bathroom
- Main Bedroom with ensuite
- Large Conservatory with insulated roof (2018)
- Double Glazing
This detached family home is located in a quiet cul-de-sac. The current owners have finished the property to a high standard throughout which comprises a living room with a formal dining area, kitchen and separate utility room, sitting room, conservatory, four bedrooms, master bedroom with ensuite and a family bathroom. Outside the property further benefits from a detached garage and well-presented gardens to the front and rear. There is also the added benefit of a patio area for outside entertaining in the mature private rear garden. The property benefits from gas central heating and solar panels (owned outright). The property is located within walking distance of all the local amenities yet within easy commuting distance of Belfast, Lisburn and beyond. With so much to offer in this great family home, viewing is a must.<br><br>Entrance Hall<br><br>Double-glazed front door and side panel windows into entrance hall.<br><br>Living Room/ Dining Room 6.09m*3.59m (22'8*11.9)<br><br>Bright and spacious living room
This detached family home is located in a quiet cul-de-sac. The current owners have finished the property to a high standard throughout which comprises a living room with a formal dining area, kitchen and separate utility room, sitting room, conservatory, four bedrooms, master bedroom with ensuite and a family bathroom. Outside the property further benefits from a detached garage and well-presented gardens to the front and rear. There is also the added benefit of a patio area for outside entertaining in the mature private rear garden. The property benefits from gas central heating and solar panels (owned outright). The property is located within walking distance of all the local amenities yet within easy commuting distance of Belfast, Lisburn and beyond. With so much to offer in this great family home, viewing is a must.Entrance Hall
Double-glazed front door and side panel windows into entrance hall.
Living Room/ Dining Room 6.09m*3.59m (22’8*11.9)
Bright and spacious living room with feature fireplace with decorative inset; wooden surround and tiled hearth. Gas fire. Space for dining with sliding doors leading to conservatory and rear garden.
Kitchen/Dining 3.97m*2.98m (13’*9.9”)
Range of high and low rise units with 1.5 sink and tiled splash backs. Cooker with overhead extractor fan. Tiled floor.
Utility Room
Range of high and low rise units with stainless steel sink and drainer. Recess for washing machine and tumble dryer. Door to rear.
Family Room 3.65m*3.65m (12' x 12')
Gas fire with feature fireplace and wooden mantle.
Landing
Spacious gallery landing with access to storage cupboard.
Bedroom 1 3.60m x 3.31m (11’10”*10’10”)
Front facing with ensuite.
En-suite
White suite encompassing low flush W/C, wash hand basin and shower. Tiled floor and panel walls.
Bedroom 2 3.3m*3.71m (10’10”*12’2”)
Front facing.
Bedroom 3 2.98m*3.62m (9’9”*11’11”)
Rear facing.
Bedroom 4/Study 2.59m*1.78m (8’5”*5’10”)
Rear facing.
Bathroom
White suite encompass




