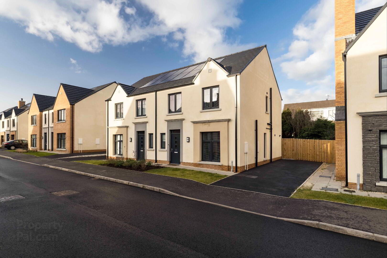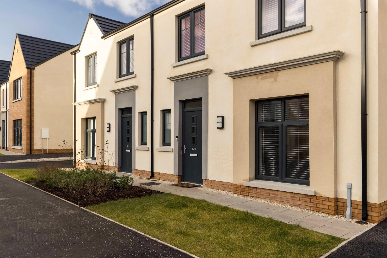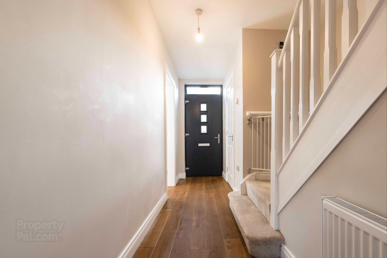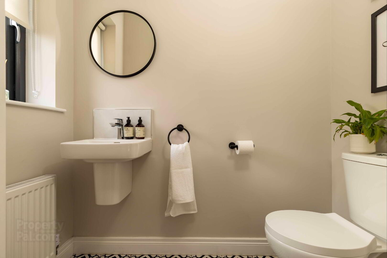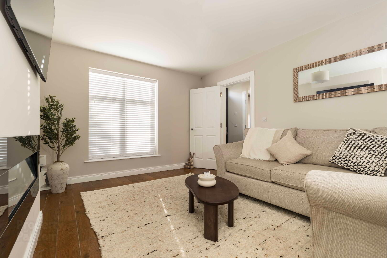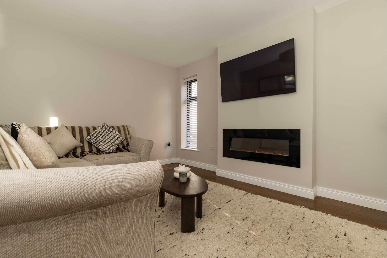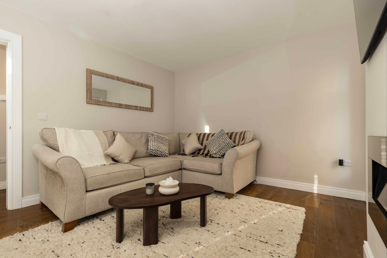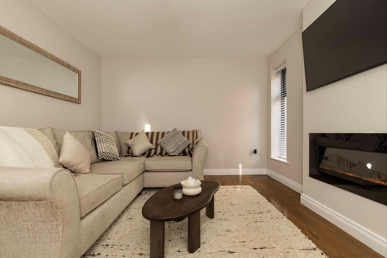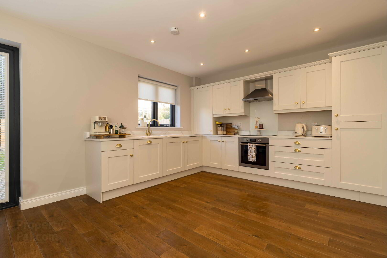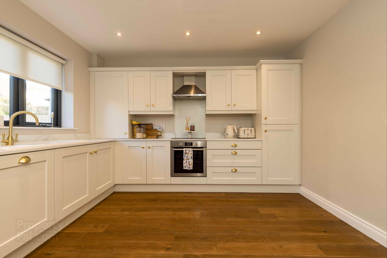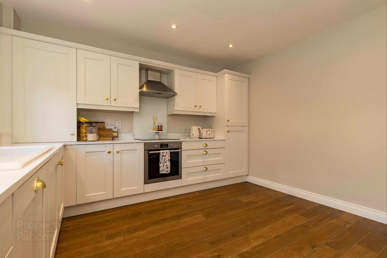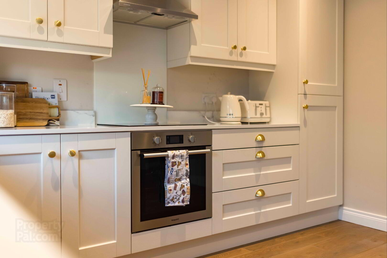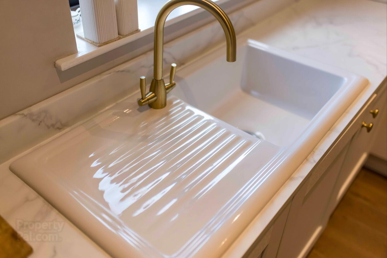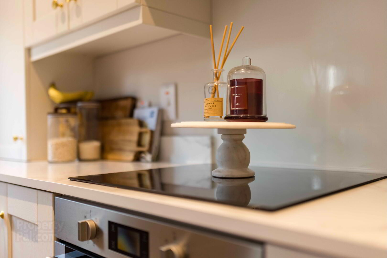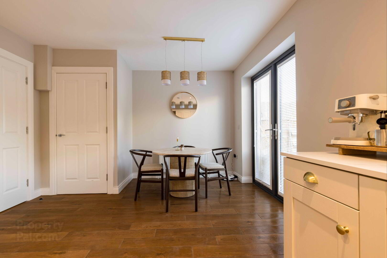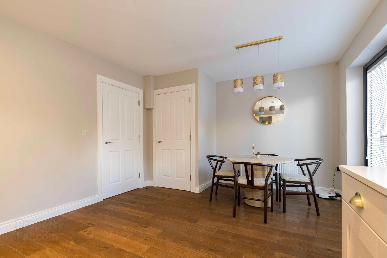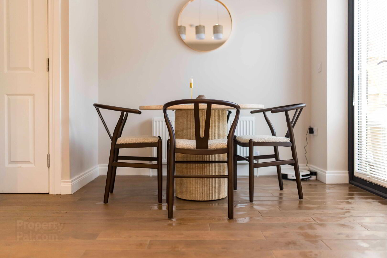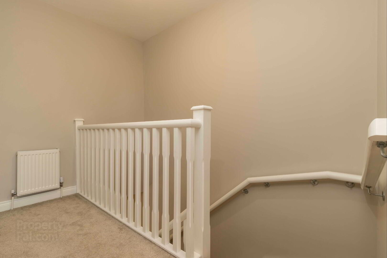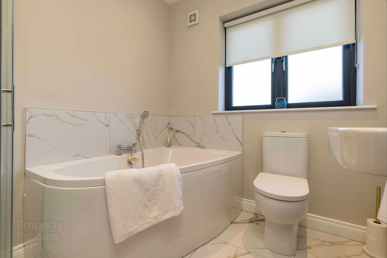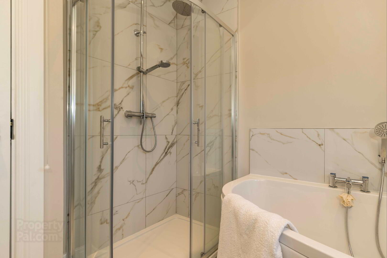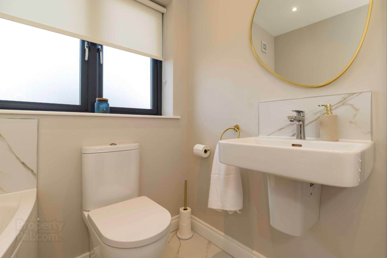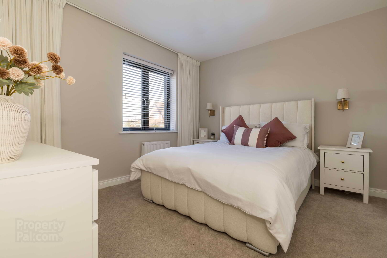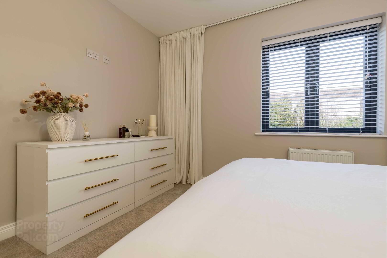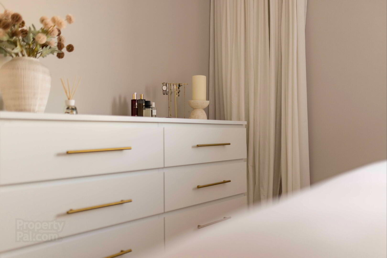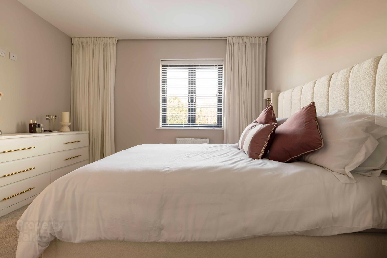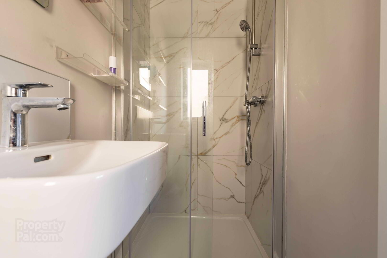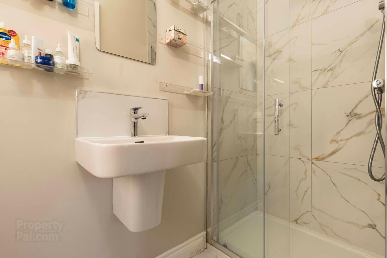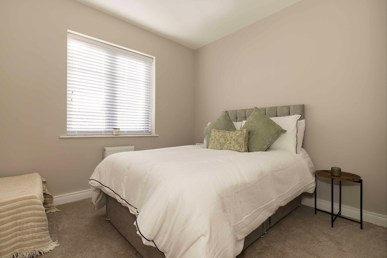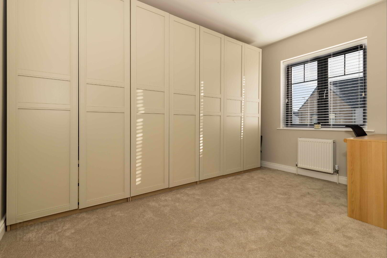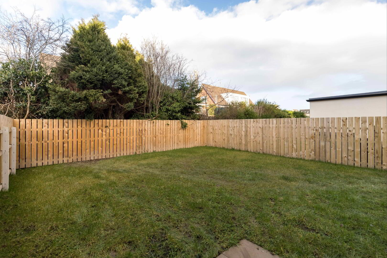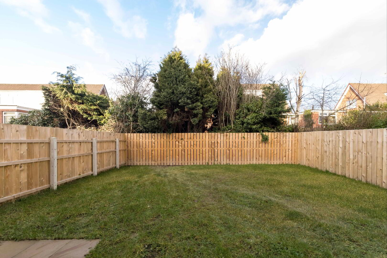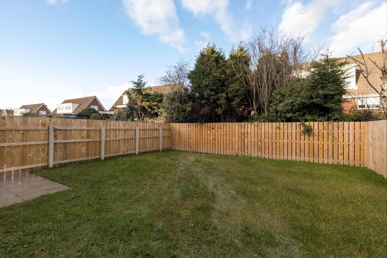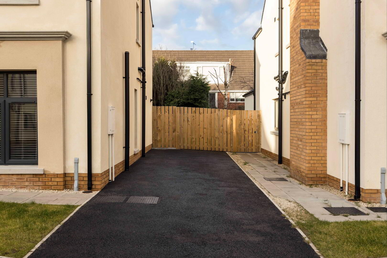69 Edenbrook,
Newry Road, Banbridge, BT32 3ZN
3 Bed Semi-detached House
Sale agreed
3 Bedrooms
2 Bathrooms
1 Reception
Property Overview
Status
Sale Agreed
Style
Semi-detached House
Bedrooms
3
Bathrooms
2
Receptions
1
Property Features
Tenure
Not Provided
Energy Rating
Heating
Gas
Property Financials
Price
Last listed at Asking Price £234,950
Rates
£1,108.70 pa*¹
Property Engagement
Views Last 7 Days
158
Views Last 30 Days
3,354
Views All Time
12,845
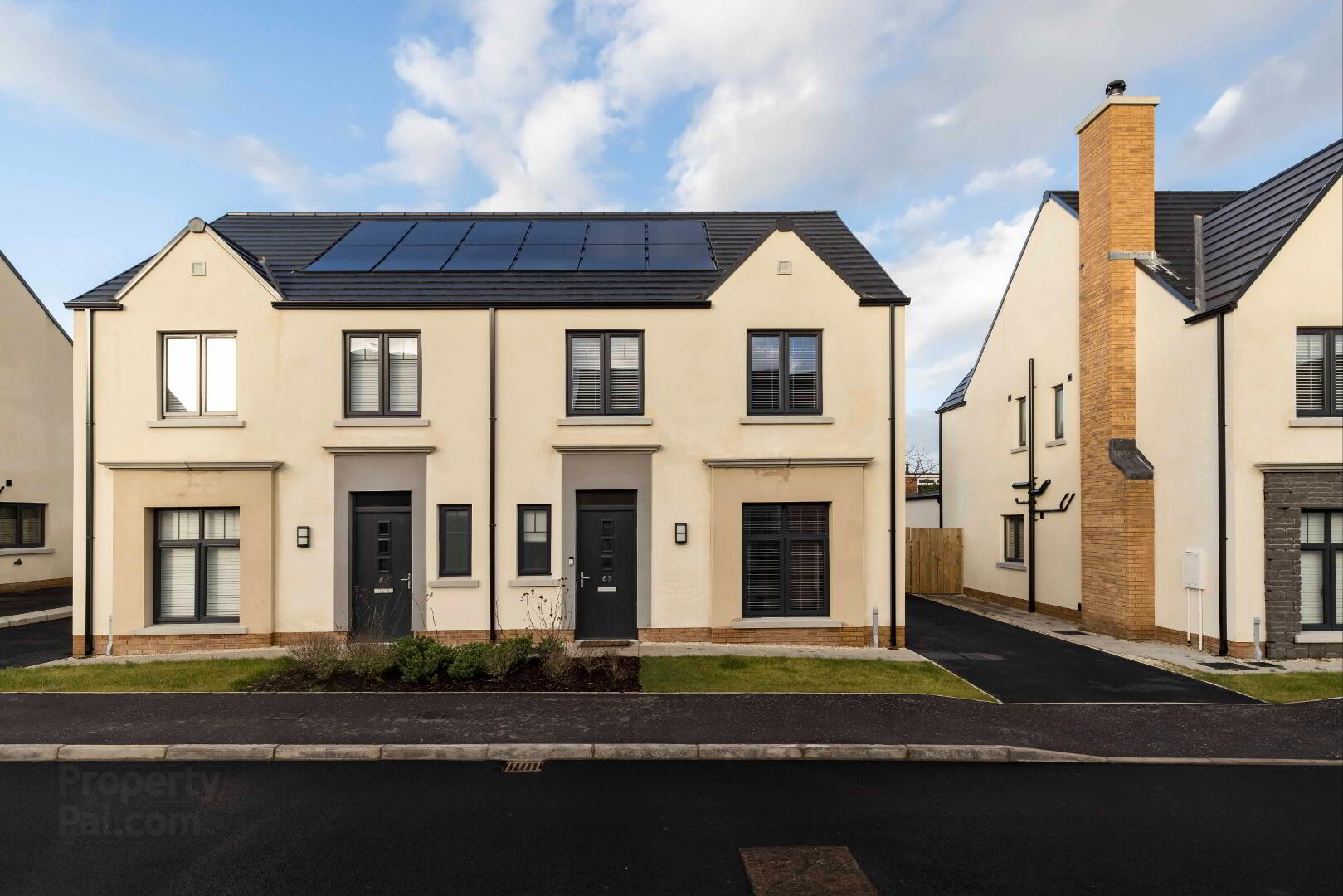
Features
- Excellent Presentation Throughout
- Solar Panels To Roof – Superb EPC Rating - A94
- Spacious Living Room With Feature Fire
- Modern Kitchen With Dining Space
- Mains Gas Fired Central Heating & PVC Double Glazed Windows
- Tarmac Driveway To Side
- 5 Minute Walk To Town Centre & Primary/Secondary Schools
- Balance Of New Build Warranty Remaining
This recently constructed Three Bedroom semi-detached house is positioned on a level site, with private rear garden.
The property is immaculately presented throughout.
It provides bright spacious accommodation which comprises of Entrance Hall, Living Room, Kitchen with Dining space, Bathroom and Three Bedrooms. The main Bedroom has an Ensuite Shower Room.
From the property, it is only a 5 minute walk to Banbridge Town Centre and local Primary & Secondary Schools.
The expanding Boulevard Shopping Complex at Bridgewater Park is a 5 minute drive away.
Given the lack of property currently offered for sale in Banbridge, this property will offer broad appeal to a wide range of potential buyers, such as first time buyers and also those downsizing.
To arrange a viewing, please contact Selling Agent, Wilson Residential 028 4062 4400.
GROUND FLOOR ACCOMMODATION COMPRISES OF:
Entrance Door with fanlight. External porch light.
Entrance Hall. Tiled floor.
Cloakroom. WC & Wash hand basin. Feature tiled floor.
Living Room. 15’5 x 11’3 or 4.76m x 3.47m.
Recessed feature electric fire. Tiled flooring.
Kitchen With Dining. 19’2 x 11’9. 5.86m x 3.64m.
Excellent range of high and low level units. Electric oven & hob with splashback and extractor fan above. Ceramic sink unit with mixer tap. Integrated dishwasher and fridge freezer. Tiled floor. Dining Space. Storage cupboard. Recessed ceiling lighting. Patio Doors to garden and rear.
FIRST FLOOR ACCOMMODATION COMPRISES OF:
Landing. Storage cupboard which is plumbed and wired for washing machine.
Bathroom. WC, Wash hand basin, Bath and large tiled shower cubicle Tiled floor & part wall tiling. Recessed lighting.
Bedroom 1. 12’5 x 12 or 3.82m x 3.66m.
Door To Ensuite:
Ensuite Shower room. WC, Wash hand basin and Tiled shower cubicle. Tiled floor.
Bedroom 2. 12’5 x 9’3 or 3.83m x 2.84.
Bedroom 3. 9’6 x 8’7 or 2.93m x 2.66m.
OUTSIDE
Tarmac driveway to side. Garden in lawn to front with flowerbed. Rear garden in lawn.
Timber fencing to rear boundaries with side gate. Patio area to rear. Outside water tap and light.
MANAGEMENT CHARGE- There is an annual management fee. Please ask Selling Agent for further details.
Disclaimer Notice applicable to all properties on this website
Misrepresentation Act 1967 \ Consumer Protection from Unfair Trading Regulations 2008 and the Business Protection from Misleading Marketing Regulations 2008.
Every care has been taken with the preparation of these Particulars but complete accuracy cannot be guaranteed. All Dimensions are approximate.
We have not tested any apparatus, equipment, fixture, fittings or service and so cannot verify they are in working order, fit for their purpose, or within ownership of the sellers.
Items shown in photographs are NOT included unless specifically mentioned in writing within the sales particulars. They may however be available by separate negotiation with the vendor. These details are prepared as a general guide only, and should not be relied upon as a basis to enter into a legal contract, or commit expenditure. An interested party should consult their own surveyor, solicitor or other professionals before committing themselves to any expenditure or other legal commitments.
Wilson Residential will not be responsible for any verbal statement made by any member of staff, as only a specific written confirmation should be relied upon.
Misrepresentation Act 1967 and Consumer Protection Regulation
These details are prepared as a general guide only, and should not be relied upon as a basis to enter into a legal contract, or commit expenditure. An interested party should consult their own surveyor, solicitor or other professionals before committing themselves to any expenditure or other legal commitments. If any interested party wishes to rely upon any information from the agent, then a request should be made and specific written confirmation can be provided. Wilson Residential will not be responsible for any verbal statement made by any member of staff, as only a specific written confirmation should be relied upon.
Wilson Residential will not be responsible for any loss other than when specific written confirmation has been requested.
Directions
Off Newry Road


