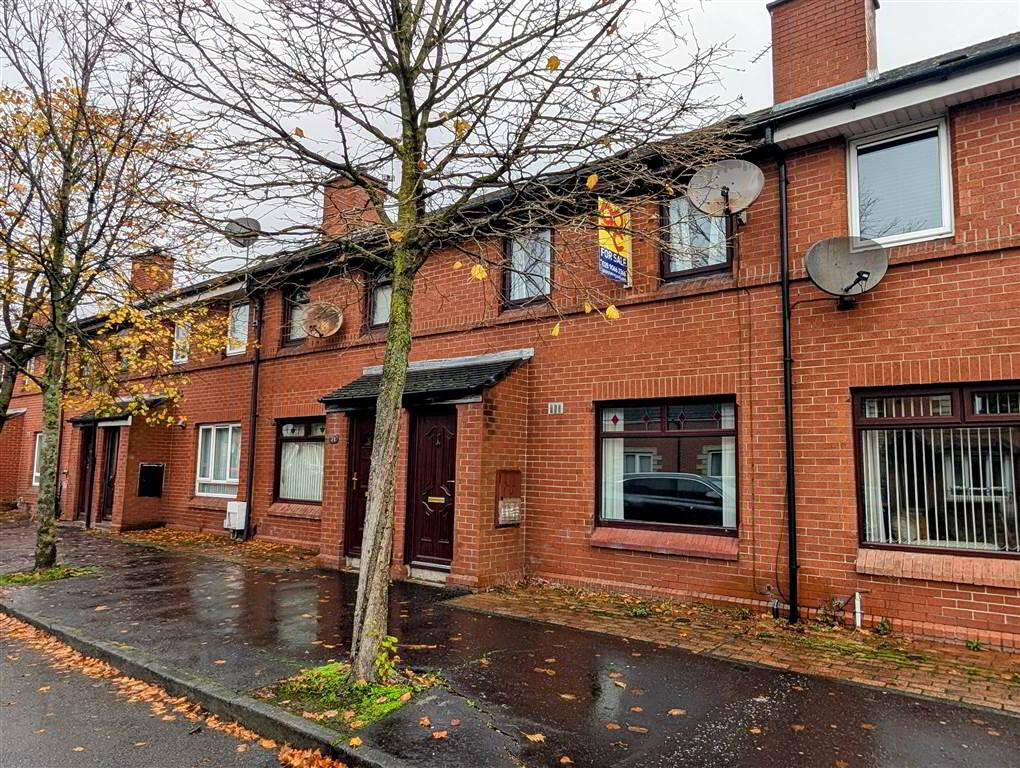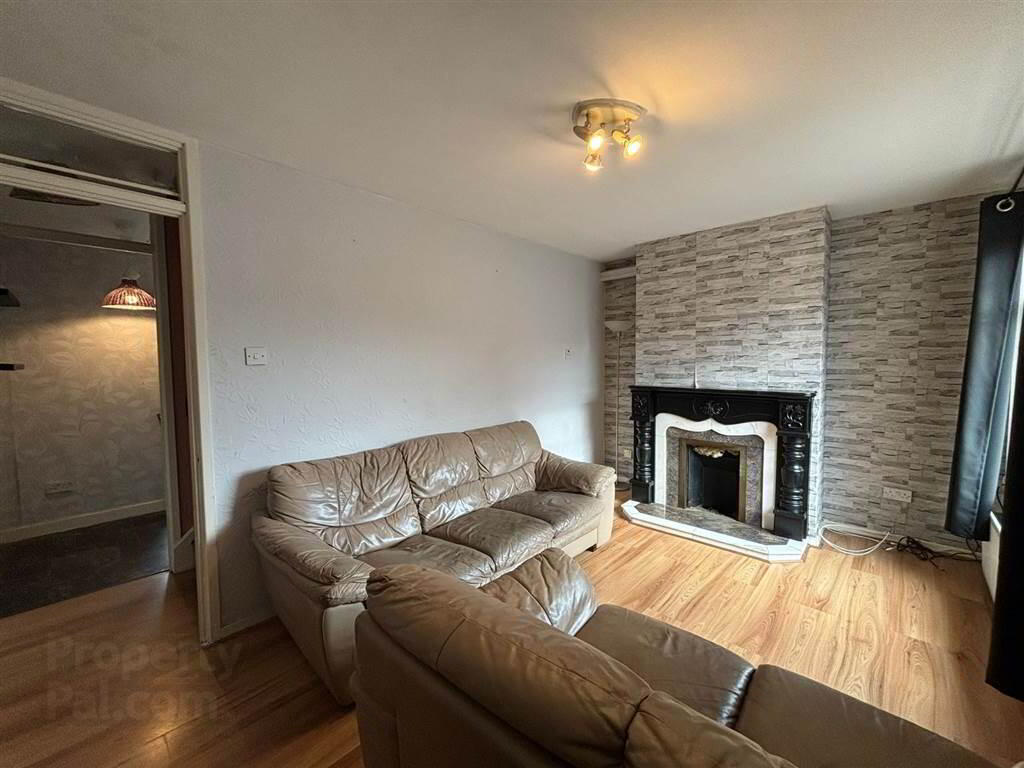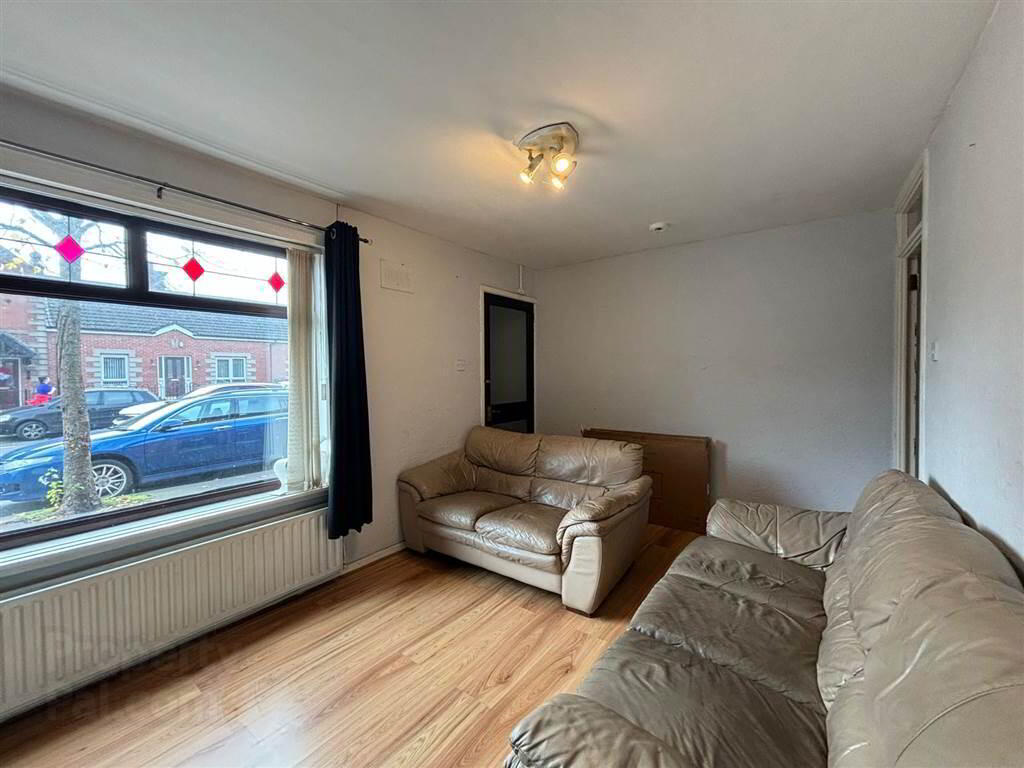


69 Donegall Road,
Belfast, BT12 5JL
2 Bed Terrace House
Offers Around £120,000
2 Bedrooms
1 Reception
Property Overview
Status
For Sale
Style
Terrace House
Bedrooms
2
Receptions
1
Property Features
Tenure
Freehold
Energy Rating
Heating
Oil
Broadband
*³
Property Financials
Price
Offers Around £120,000
Stamp Duty
Rates
£591.37 pa*¹
Typical Mortgage
Property Engagement
Views Last 7 Days
669
Views All Time
3,409

Features
- Mid-Terraced Property
- Two Bedrooms
- Fully Fitted Kitchen With Separate Pantry
- Two Bathrooms
- Low Maintenance Garden to Rear
- Substantial Storage Throughout
- Ideal City Location
- Double Glazed Windows and Oil Fired Central Heating
- Chain Free
The property is located close to a range of local amenities, the City and Royal Victoria Hospitals are both within walking distance. This property is sure to appeal to a wide range of buyers meaning early viewing comes highly recommended.
Ground Floor
- ENTRANCE PORCH:
- Tiled flooring.
- LOUNGE:
- 4.47m x 2.87m (14' 8" x 9' 5")
Laminate flooring, fire-place with slate hearth and wooden mantel, good natural lighting. - KITCHEN:
- 4.47m x 3.2m (14' 8" x 10' 6")
Fully equipped kitchen with laminate flooring, high and low level units with laminate work surfaces, steel sink and drainer, splashback tiling. - PANTRY
- Practical storage accessed off kitchen.
First Floor
- BEDROOM (1):
- 4.52m x 2.92m (14' 10" x 9' 7")
Laminate flooring, good natural lighting. - BEDROOM (2):
- 3.2m x 2.26m (10' 6" x 7' 5")
Laminate flooring, good natural lighting. - BATHROOM:
- Fully tiled walls and laminate flooring with electric shower with shower panels, wash hand basin, low flush W/C and frosted privacy glass.
Outside
- GARDEN
- Secure patio to rear with boiler house.
Directions
Turn left off Sandy Row on to Donegall Road and the house is on your right after c.100 metres.





