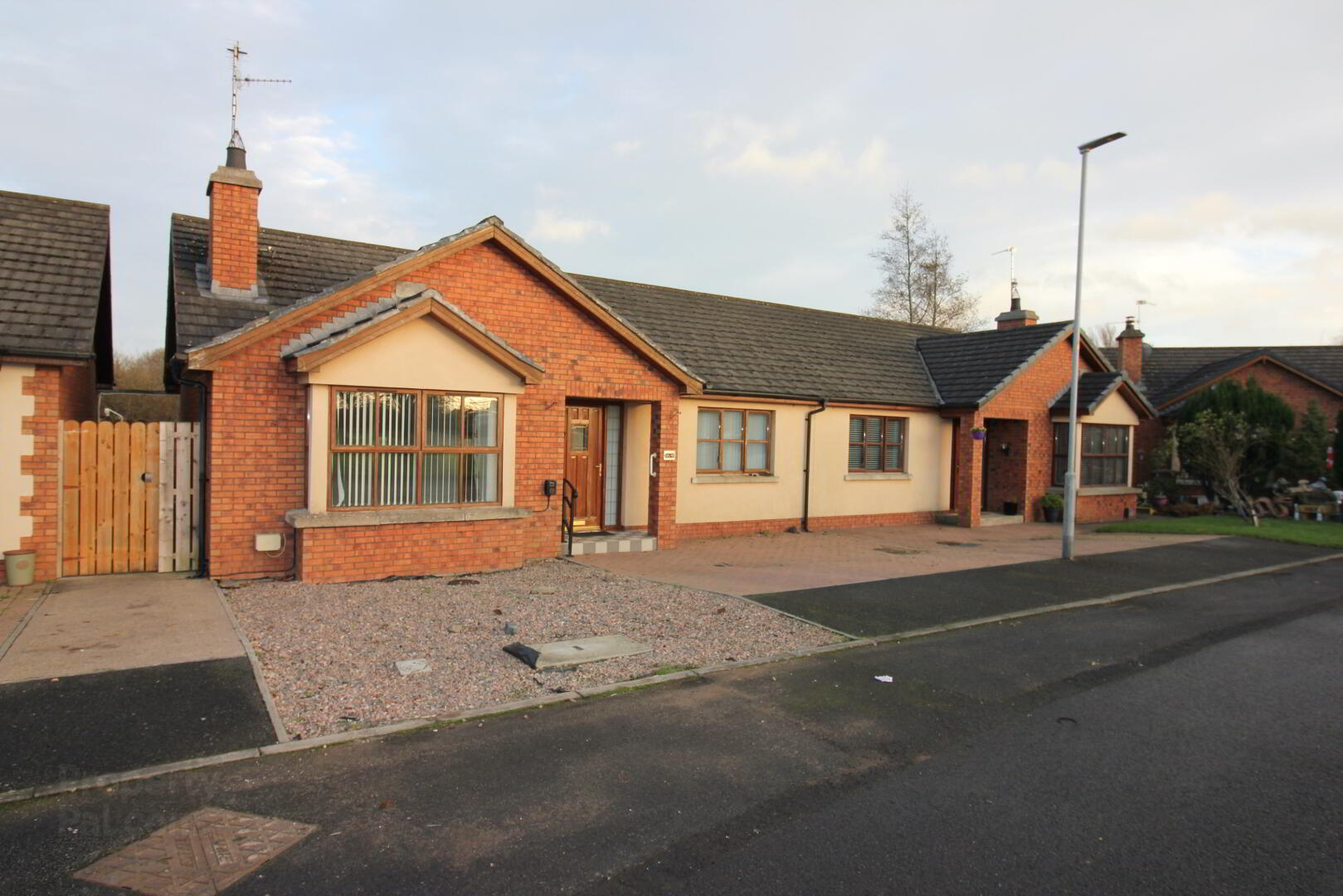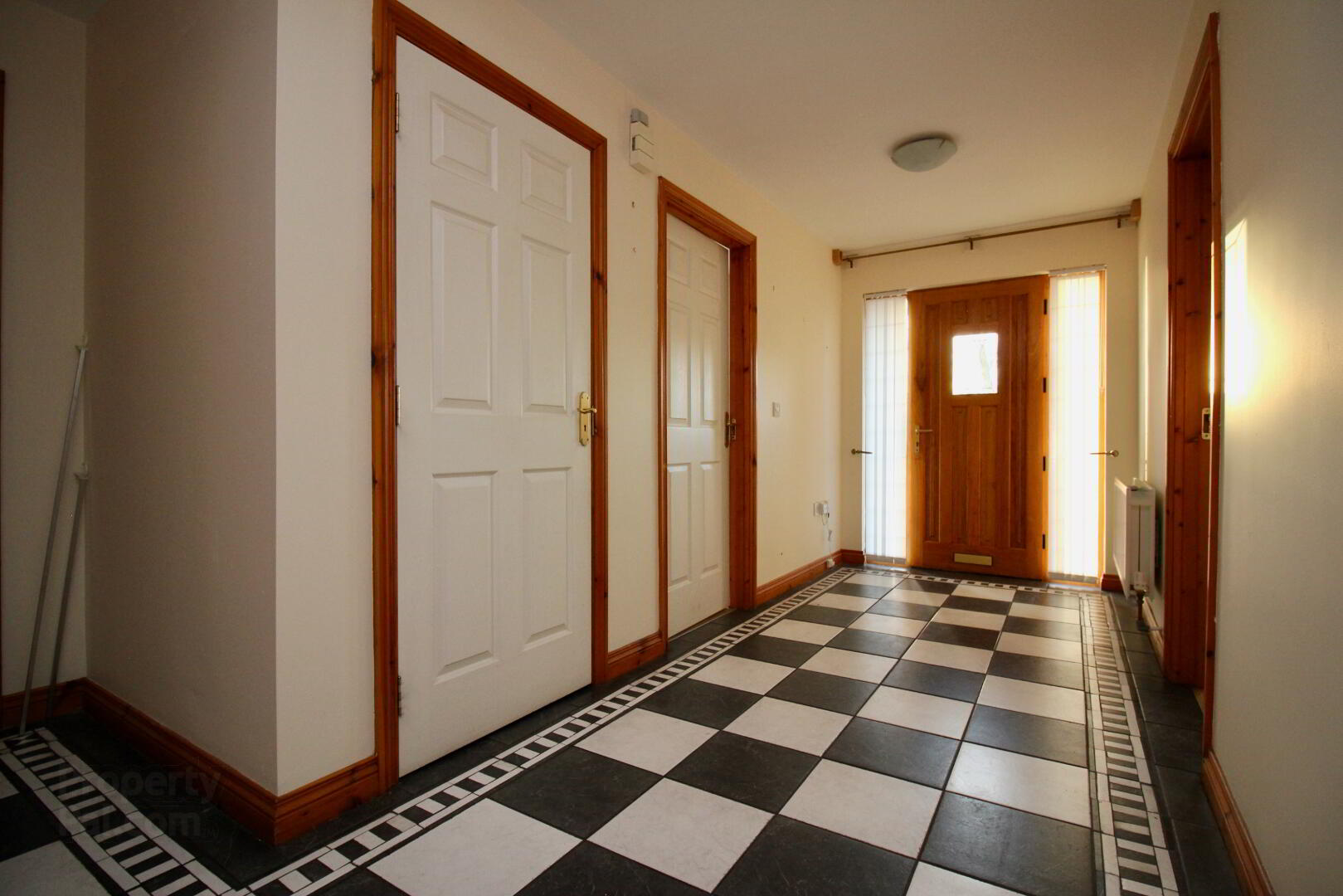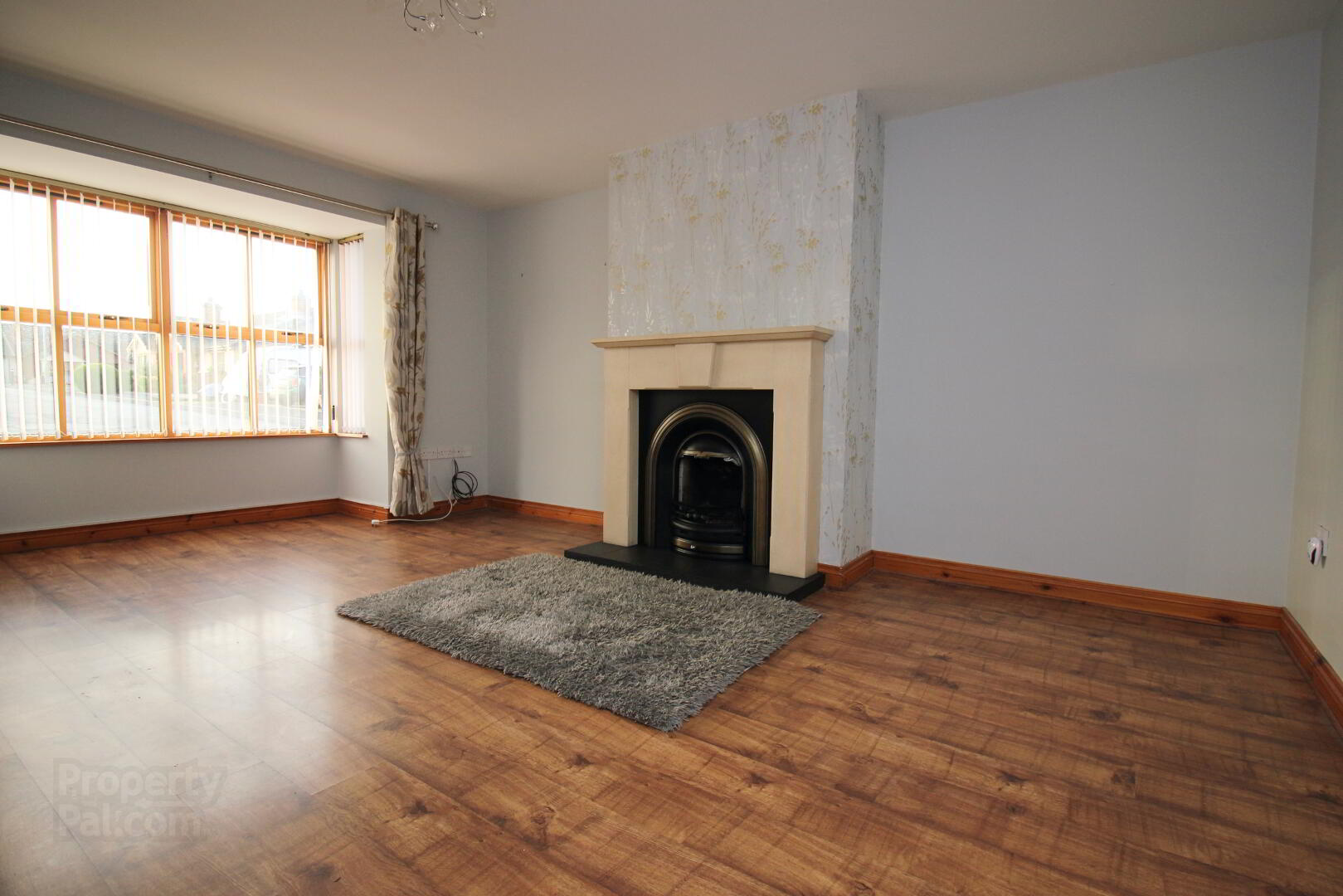


69 Deans Grange,
Craigavon, BT65 5EU
3 Bed Semi-detached Bungalow
Asking Price £142,500
3 Bedrooms
1 Bathroom
1 Reception
Property Overview
Status
For Sale
Style
Semi-detached Bungalow
Bedrooms
3
Bathrooms
1
Receptions
1
Property Features
Tenure
Not Provided
Energy Rating
Heating
Oil
Broadband
*³
Property Financials
Price
Asking Price £142,500
Stamp Duty
Rates
£909.81 pa*¹
Typical Mortgage
Property Engagement
Views Last 7 Days
3,527
Views Last 30 Days
6,594
Views All Time
9,909

Features
- 3 Bed Semi-Detached Bungalow
- Lounge with open fire and laminate flooring
- Kitchen/Dining area with modern Kitchen units
- Bathroom with low level disability shower
- Extensive rear garden with concrete base, paved and grass areas
- Oil fired heating
- Laminate flooring to 3 Bedrooms
- Double glazed windows
- White Panel internal doors.
3 Bed Semi-Detached bungalow in popular Bungalow development of Deans Grange, Craigavon. The property is situated to the back of the development, with larger than average rear garden, with view of field behind. Accommodation comprises of Lounge, with box bay window, 3 Bedrooms (one with built in slider robe) and Bathroom. The Kitchen/Dining Room has a modern cream coloured kitchen units, with space for double Amercian style fridge/freezer. Excellent parking to front. Shared side access to rear of property. For viewing contact Stevenson & Cumming on 028 3835 0883.
Accommodation
Entrance Hall
Wooden front door with glazed side windows. Access to Lounge, Kitchen/ Dining, Bathroom and 3 Bedrooms. Tiled floor. Access to shelved Hotpress, (with meter box), and lighted Roofspace, with pull down ladder. White panel internal doors throughout.
Ceiling height is 7’10 - 2.39m
Lounge: 19’4 @wp x 12’9, (5.59 @wp x 3.89 m)
Feature box bay window. Laminate flooring. Open fireplace with cast iron insert, tiled hearth and limestone effect surround.
Kitchen/Dining: 10'9 x 15’0, (3.28 x 4.58m)
Modern Ivory/Cream high and low level units with feature glazed high level display unit. Space for cooker. Double space for fridge/freezer. Plumbed for AWM.
Bedroom 1: (front) 8'9 x 12’3, (2.68 x 3.74m)
Slider-robe with mirrored robe. Shelved and hanging space. Laminate flooring.
Bathroom: 7’10 x 8’9 @wp, (2.39x 2.68 m
Disablity shower will low level Triton electric shower. uPVC panelling and low level shower doors. White Bathroom suite compising of Bath, WC and feature Vanity unit. Mirror above bath. Non-slip floor and tiled bath panel and splashback. White towel rail.
Bedroom 2: (rear) 10’3 x 11’7, (3.13 x 3.54m)
Laminate flooring.
Bedroom 3: (rear) 8’9 x 10’9, (2.68 x 3.27m)
Laminate flooring.
Exterior
Front paved driveway, with pink pebbled stone area.
Side shared gateway leads to rear of property.
Rear garden is larger than average size, with paved, grass and large concrete base to rear of garden. Side and rear garden has a wooden panel fence.
Rates
We are advised by Land & Property Services that the rates in the current year 2024/2025 are £909.81.
Travelling Times
Approx travelling times from subject property to:
- Waringstown, 8 Minutes
- Lurgan, 9 Minutes
- Rushmere Shopping Centre, 6 Minutes
- Bleary, 4 Minutes
- Portadown, 12 Minutes
- Belfast, 38 Minutes
- Belfast International Airport, 38 Minutes
- Dublin Airport, 1 Hr, 27 Minutes
Disclaimer notice applicable to all properties on this website
Misrepresentation Act 1967 \ Consumer Protection from Unfair Trading Regulations 2008 and the Business Protection from Misleading Marketing Regulations 2008.Every care has been taken with the preparation of these Particulars but complete accuracy cannot be guaranteed.
All Dimensions are approximate.We have not tested any apparatus, equipment, fixture, fittings or service and so cannot verify they are in working order, fit for their purpose, or within ownership of the sellers. Items shown in photographs are NOT included unless specifically mentioned in writing within the sales particulars. They may however be available by separate negotiation with the vendor.
These details are prepared as a general guide only, and should not be relied upon as a basis to enter into a legal contract, or commit expenditure. An interested party should consult their own surveyor, solicitor or other professionals before committing themselves to any expenditure or other legal commitments.
Stevenson & Cumming will not be responsible for any verbal statement made by any member of staff, as only a specific written confirmation should be relied upon.
Misrepresentation Act 1967 and Consumer Protection Regulation
These details are prepared as a general guide only, and should not be relied upon as a basis to enter into a legal contract, or commit expenditure.Any interested party should consult their own surveyor, solicitor or other professionals before committing themselves to any expenditure or other legal commitments.
If any interested party wishes to rely upon any information from the agent, then a request should be made and specific written confirmation can be provided.
Stevenson & Cumming will not be responsible for any verbal statement made by any member of staff, as only a specific written confirmation should be relied upon.
Stevenson & Cumming will not be responsible for any loss other than when specific written confirmation has been requested.
Directions
Deans Grange is situated off the Moyraverty Road, Craigavon. On entering the development take the last right and the subject property is in the last cul-de-sac at bottom of site, (see signage)




