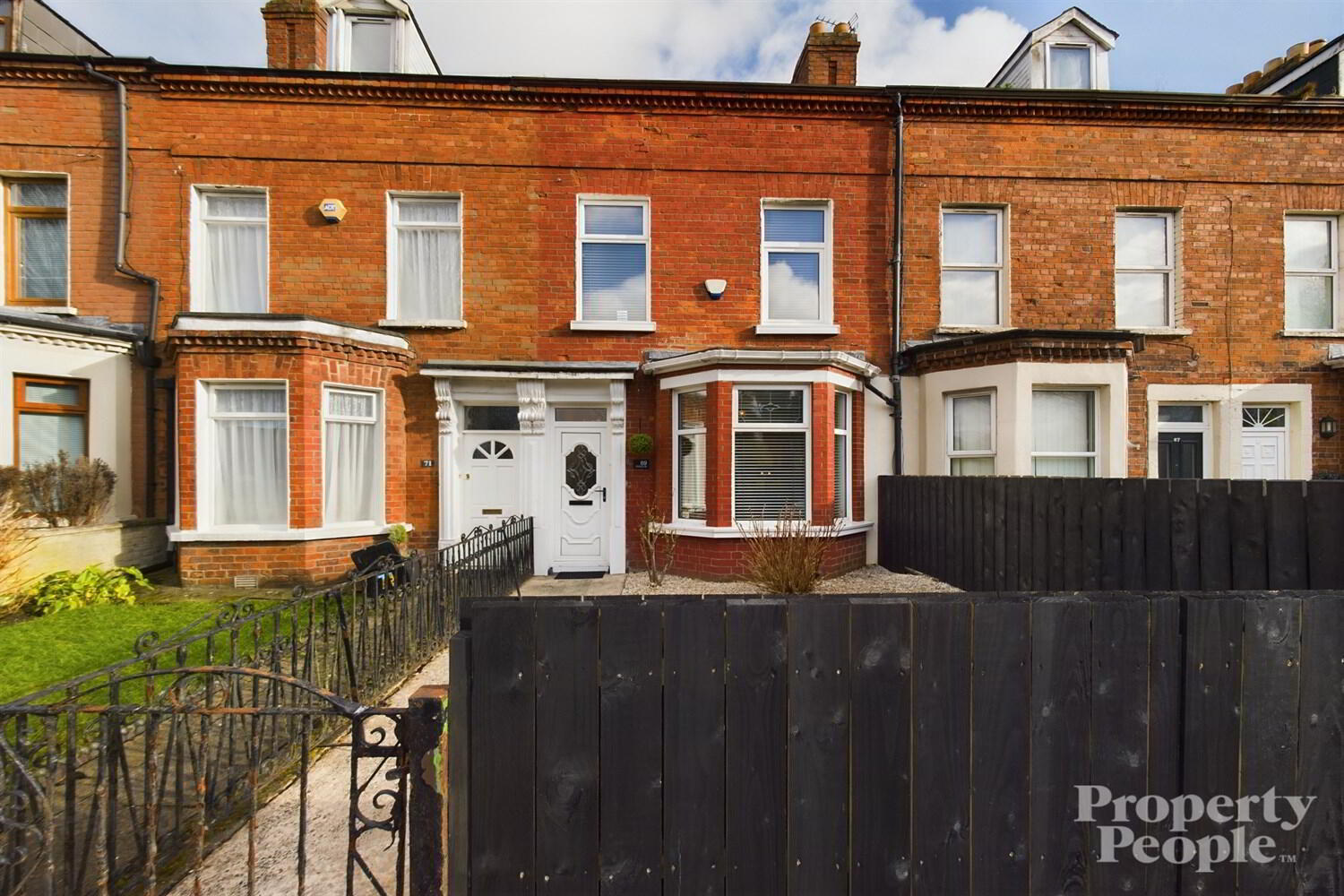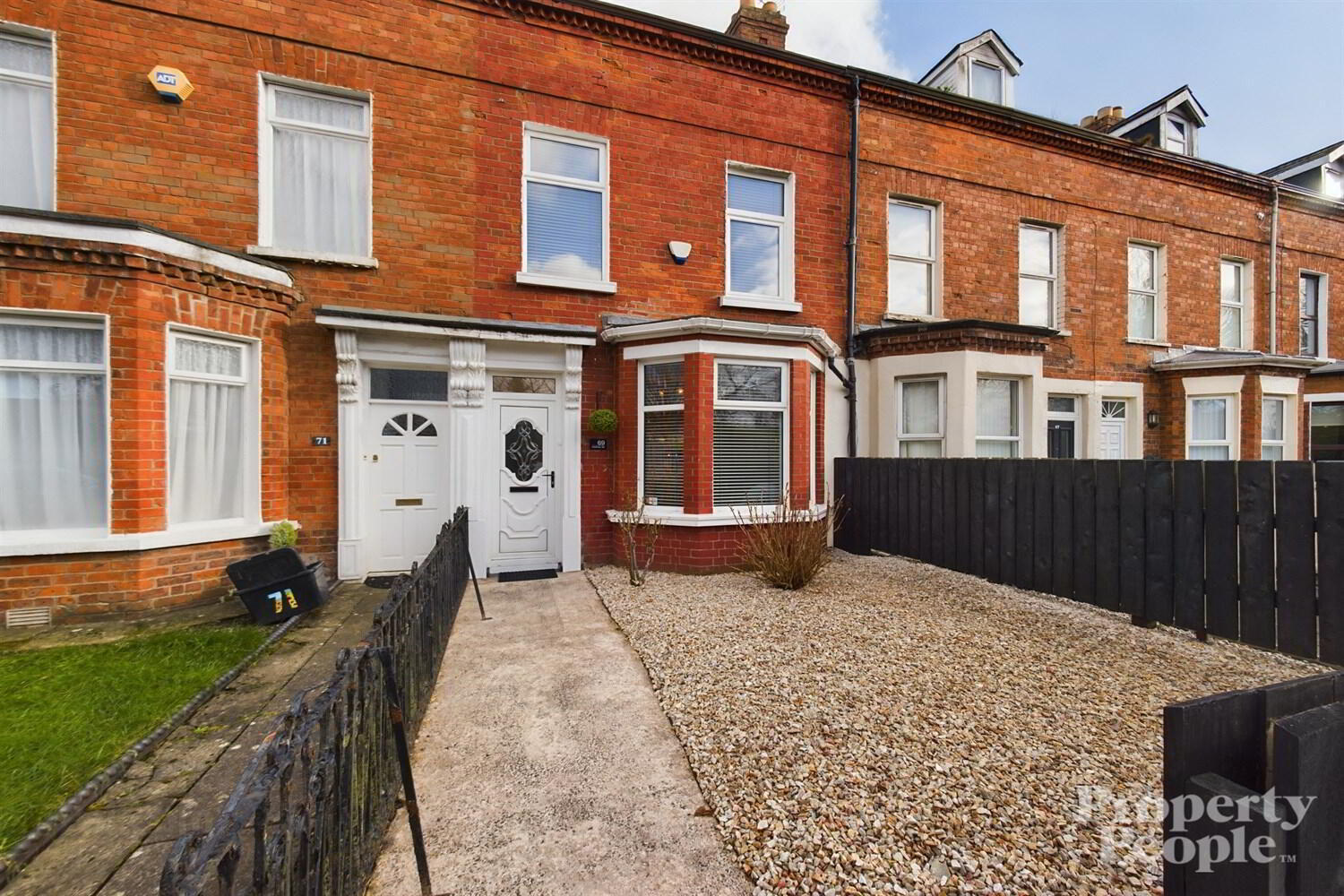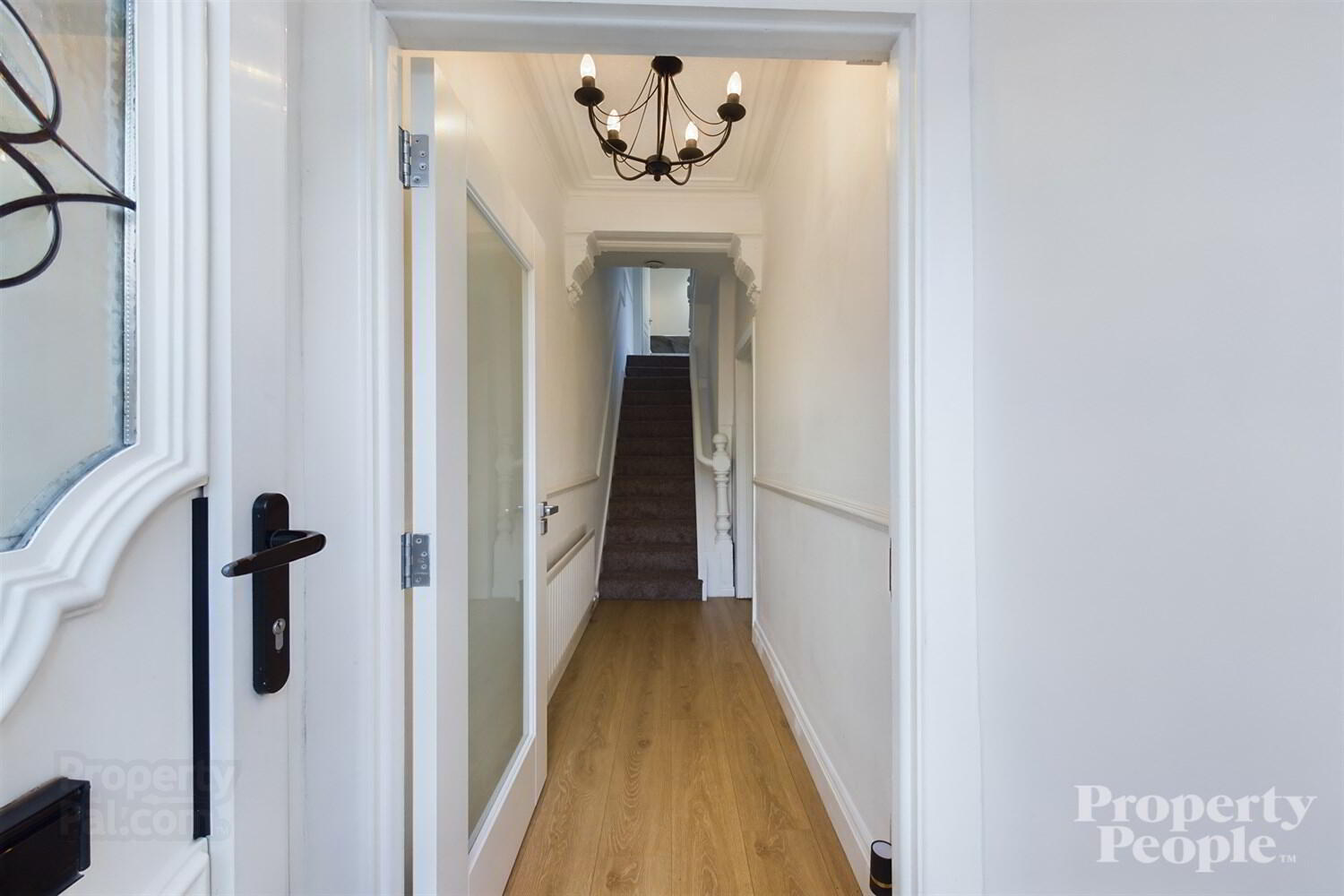


69 Cavehill Road,
Belfast, BT15 5BH
3 Bed Terrace House
£995 per month
3 Bedrooms
2 Bathrooms
1 Reception
Property Overview
Status
To Let
Style
Terrace House
Bedrooms
3
Bathrooms
2
Receptions
1
Available From
Now
Property Features
Heating
Oil
Broadband
*³
Property Financials
Rent
£995 per month
Deposit
£995
Property Engagement
Views All Time
847

Features
- Recently refurbished three-bedroom mid terrace property
- Extremely well presented throughout
- Bright and spacious accommodation with feature high ceilings
- Open plan living and dining room
- Modern fitted kitchen with a good range of high and low level units, with fitted appliances
- Family bathroom
- Master bedroom ensuite
- Front and rear enclosed yard areas
- Oil fired central heating and fully double glazed
- Popular and convenient Residential area
Property People are delighted to present this recently refurbished three-bedroom mid terrace property primely located just off the Antrim Road. This property is ideally located with fantastic views over Swan Lakes waterworks and within walking distance to local immunities and leading schools.
The property offers bright and spacious accommodation throughout and benefits from having been fully renovated and is ready to move into immediately.
On the ground floor you have a welcoming entrance hall, a generous open plan living and dining room with feature bay window and fireplace inset, through to a modern fitted kitchen with a good range of high and low level units with integrated appliances.
On the first floor, you have a modern fitted bathroom suite and two double bedrooms, whilst on the second floor, your master bedroom with front aspect views looking over Swan Lakes water lake with an ensuite showroom.
No expense has been spared in this property renovation and with its prime location this home will not be on the market for long. For further information, please visit WWW.Property People Ni.com or if you would like to arrange an appointment please contact 02890747300 to avoid disappointment.
Entrance Hallway
Welcoming entrance porch with PVC double glazed front door and tiled floor through to a bright and welcoming hallway with laminated wooden floor, single panel radiators and feature high ceilings
Living / Dining Room
A bright and spacious living and dining room with feature bay window and high ceilings, laminated wooden floor and panelled radiator. Access to under stair storage
Kitchen
Modern fitted kitchen with a good range of high and low level units, integrated appliances, tiled floor and double panelled radiator. Hardwood rear door gives access to the enclosed yard area
Landing
Bright and spacious landing with feature high ceilings and new carpet flooring
Bathroom
Modern fitted three-piece family bathroom suite with low flush WC, wash hand basin with vanity unit and bath with mains showerhead, new lino flooring with laminate effect, partly tiled walls and single panel radiator
Bedroom 2
Fantastic double bedroom with feature high ceilings and front aspect view overlooking Swan Lakes Waterworks, new laminate wood flooring and single panelled radiator
Bedroom 3
Double bedroom with feature high ceilings and rear aspect view overlooking enclosed yard area, new laminated wooden floor and single panel radiator
Landing
Second floor landing with new carpet flooring and hot press storage cupboard
Bedroom 1
A bright and spacious master bedroom with front aspect view overlooking Swan Lakes Waterworks, new laminated wooden floor and single panel radiator
Ensuite Shower Room
Three-piece ensuite shower room with low flush WC wash handbasin with pedestal and enclosed corner shower unit with electric shower, white ladder wall mounted radiator and new lyno floor with laminated wood effect
Garden
To the front of the property, you have a welcoming entrance yard fenced, gated, paved and stoned for low maintenance upkeep.
To the rear an enclosed yard housing oil tank and oil fired boiler.

Click here to view the 3D tour







