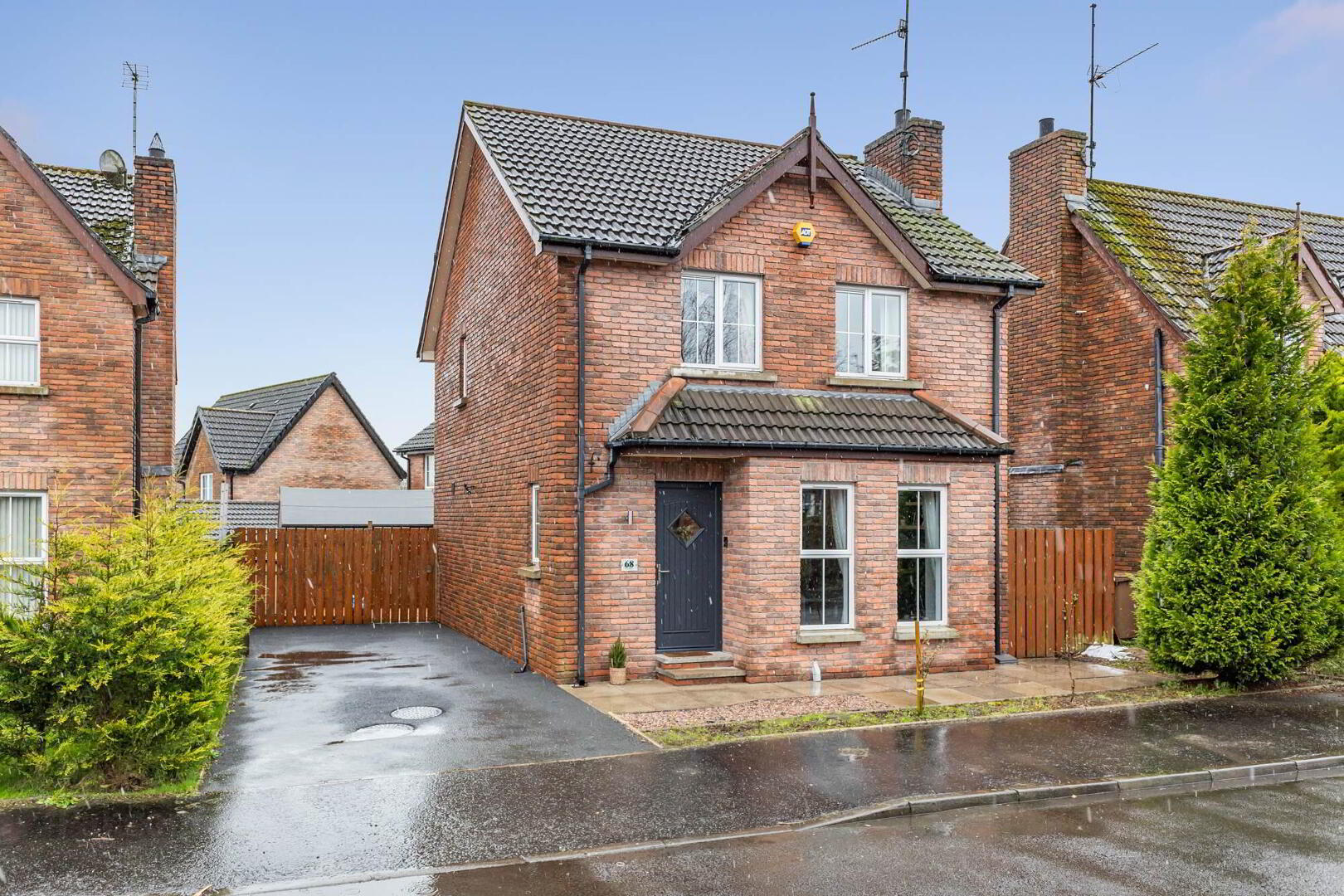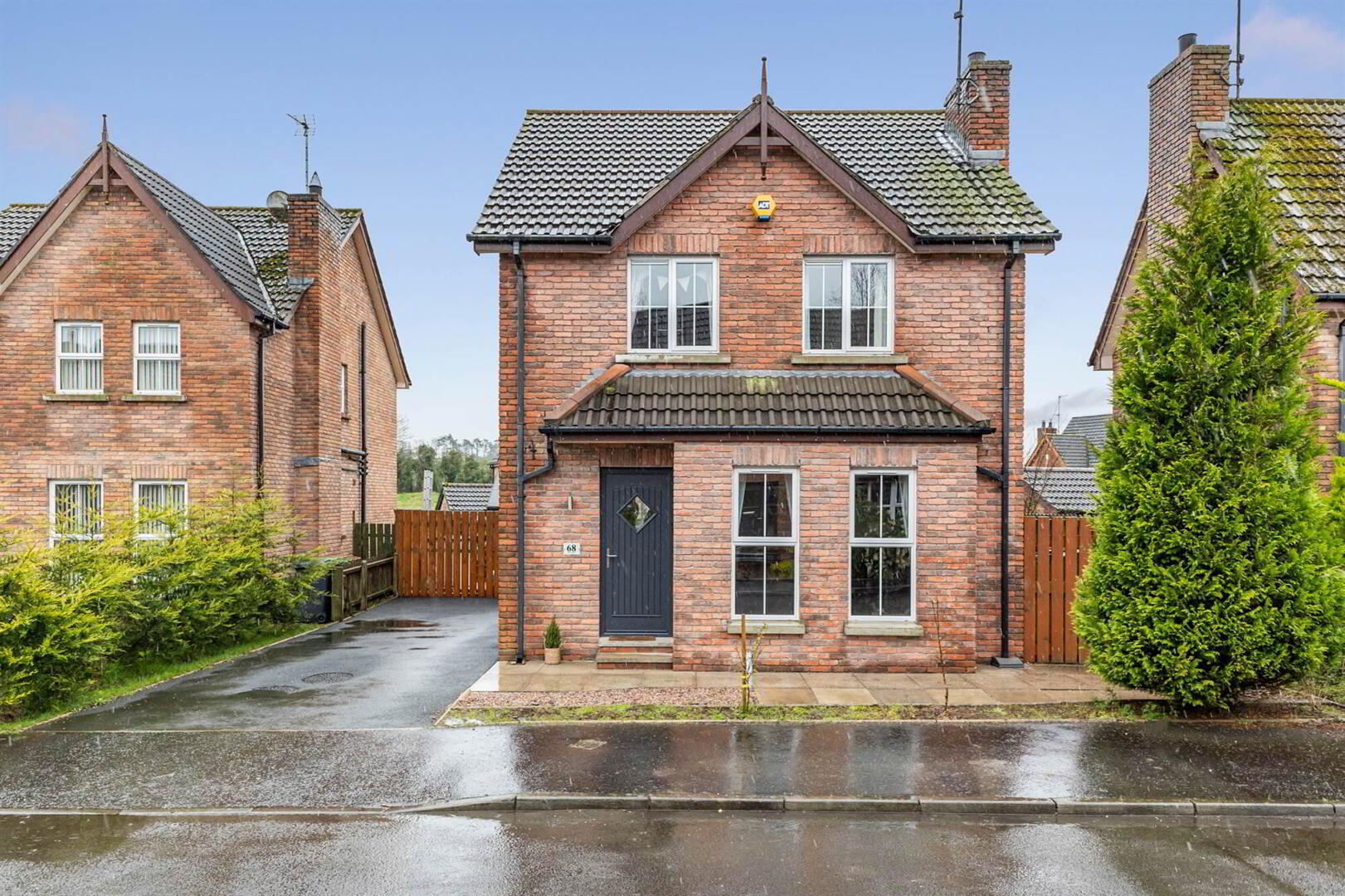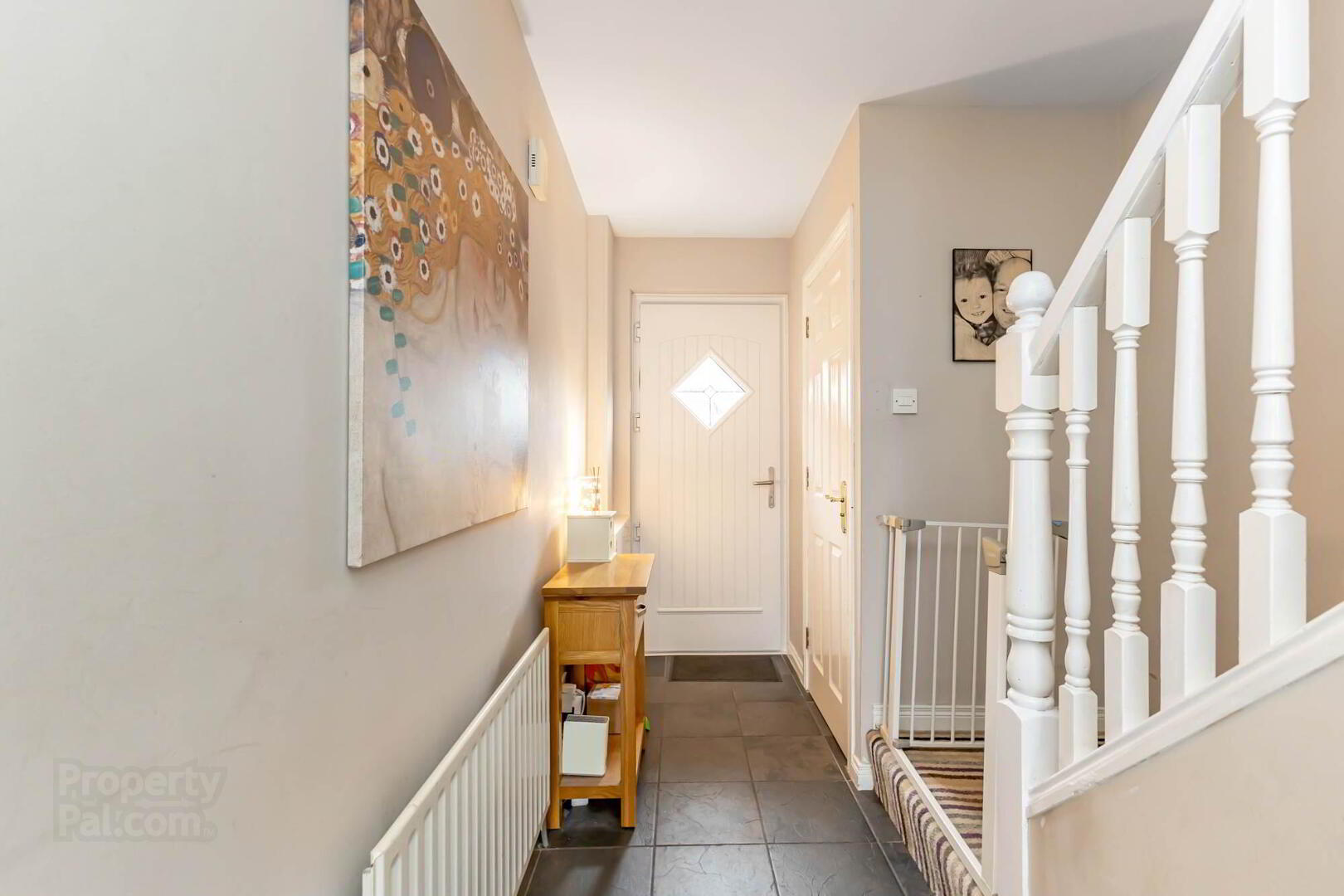


68 The Belfry,
Dromore, BT25 1TR
3 Bed Detached House
Sale agreed
3 Bedrooms
1 Reception
Property Overview
Status
Sale Agreed
Style
Detached House
Bedrooms
3
Receptions
1
Property Features
Tenure
Freehold
Energy Rating
Broadband
*³
Property Financials
Price
Last listed at Offers Around £195,000
Rates
£1,111.99 pa*¹
Property Engagement
Views Last 7 Days
137
Views Last 30 Days
1,854
Views All Time
14,933

Features
- Spacious lounge with solid walnut strip flooring and open fire
- Recently refitted modern kitchen / Family / Dining area
- Downstairs WC
- Three bedrooms, master bedroom with recently refitted ensuite shower room
- Luxury Family bathroom
- uPVC double glazing and composite front door
- Oil fired central heating
- Private enclosed rear garden
- Well presented throughout
- Ease of Access to A1, Sprucefield, Belfast & beyond
Ground Floor
- Composite double glazed entrance door to . . .
- ENTRANCE HALL:
- Attractive spindled staircase. Understairs storage cupboard. Telephone point. Ceramic Tiled floor.
- DOWNSTAIRS WC:
- Low flush WC. Pedestal wash hand basin. Tiled floor.
- LOUNGE:
- 5.49m x 3.61m (18' 0" x 11' 10")
Feature pine fireplace with open fire, marble inset and hearth. Solid Walnut wooden flooring. - EXCELLENT REFITTED KITCHEN / DINING AREA
- 5.77m x 2.95m (18' 11" x 9' 8")
Ceramic tiled floor, range of high and low level units, ceramic tiled splashbacks, 5 ring Siemens hob with extractor over, Twin Siemens Electric Oven, 1.5 bowl stainless steel side draining sink with mixer tap, integrated Hoover dishwasher, uPVC double glazed French doors out to rear garden.
First Floor
- LANDING:
- Access to roof space. Hotpress with insulated copper cylinder.
- PRINCIPAL BEDROOM:
- 3.96m x 3.68m (13' 0" x 12' 1")
- ENSUITE SHOWER ROOM:
- Ceramic tiled floor, floor to ceiling tiling, low flush WC, vanity sink unit, fully tiled corner shower cubicle, recessed spot lighting and extractor fan.
- BEDROOM (2):
- 3.05m x 2.87m (10' 0" x 9' 5")
- BEDROOM (3):
- 2.82m x 2.57m (9' 3" x 8' 5")
- LUXURY BATHROOM:
- White suite. Panelled bath with mixer taps and shower attachment. Low flush WC. Pedestal wash hand basin. Extractor fan. Floor to ceiling tiling.
Outside
- Generous Tarmac driveway to front and side. Front garden in pebbles and shrubs.
Private enclosed rear garden in lawn with patio area elevated desking area. Garden shed with power and space for tumble dryer. Outside light and tap. - TENURE:
- We have been advised the tenure for this property is Freehold, we recommend the purchaser and their solicitor verify the details.
- RATES:
- For the period April 2024 to March 2025 £1,111.99.
Directions
From Diamond Road turn right into the Spires, follow signs for The Belfry.




