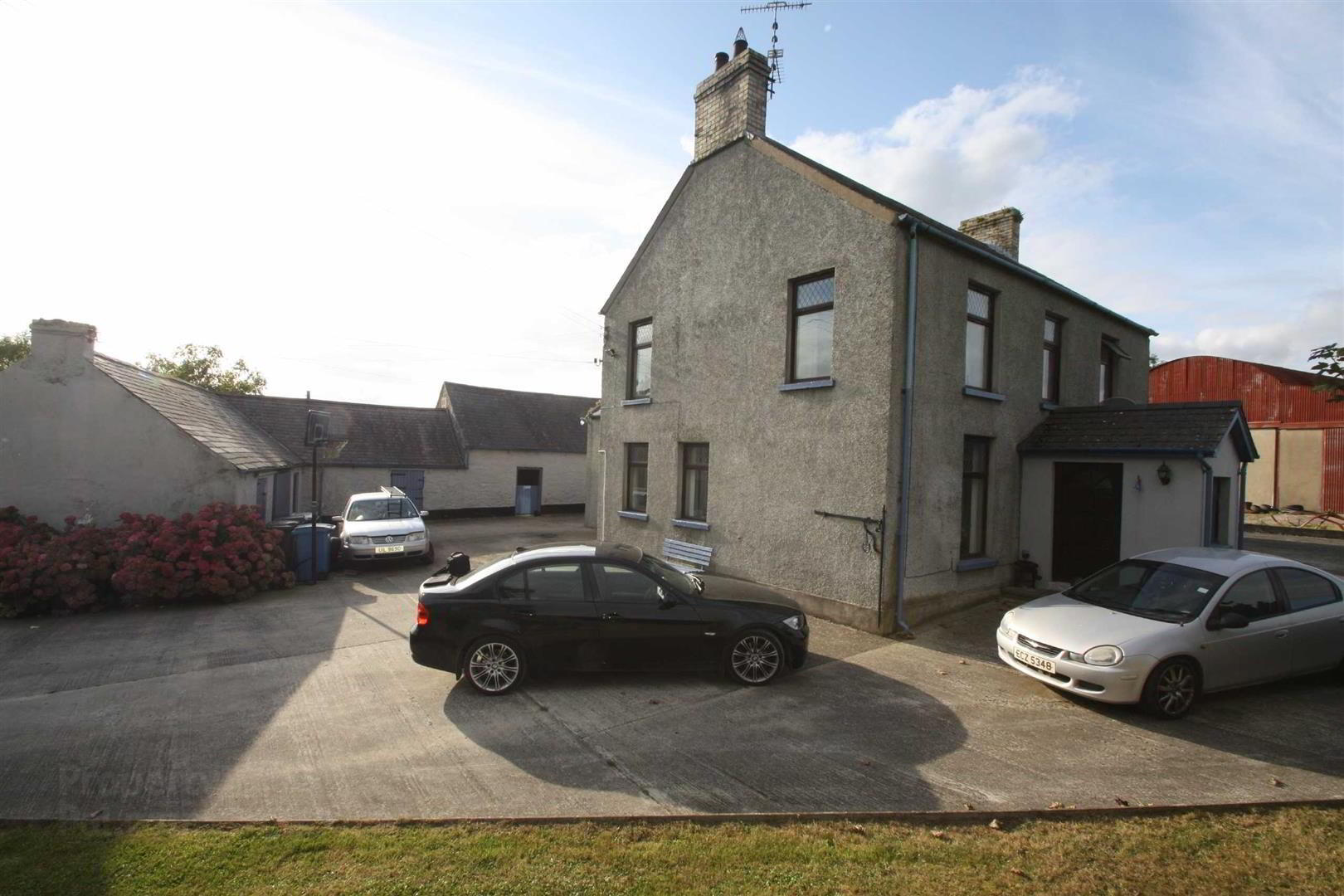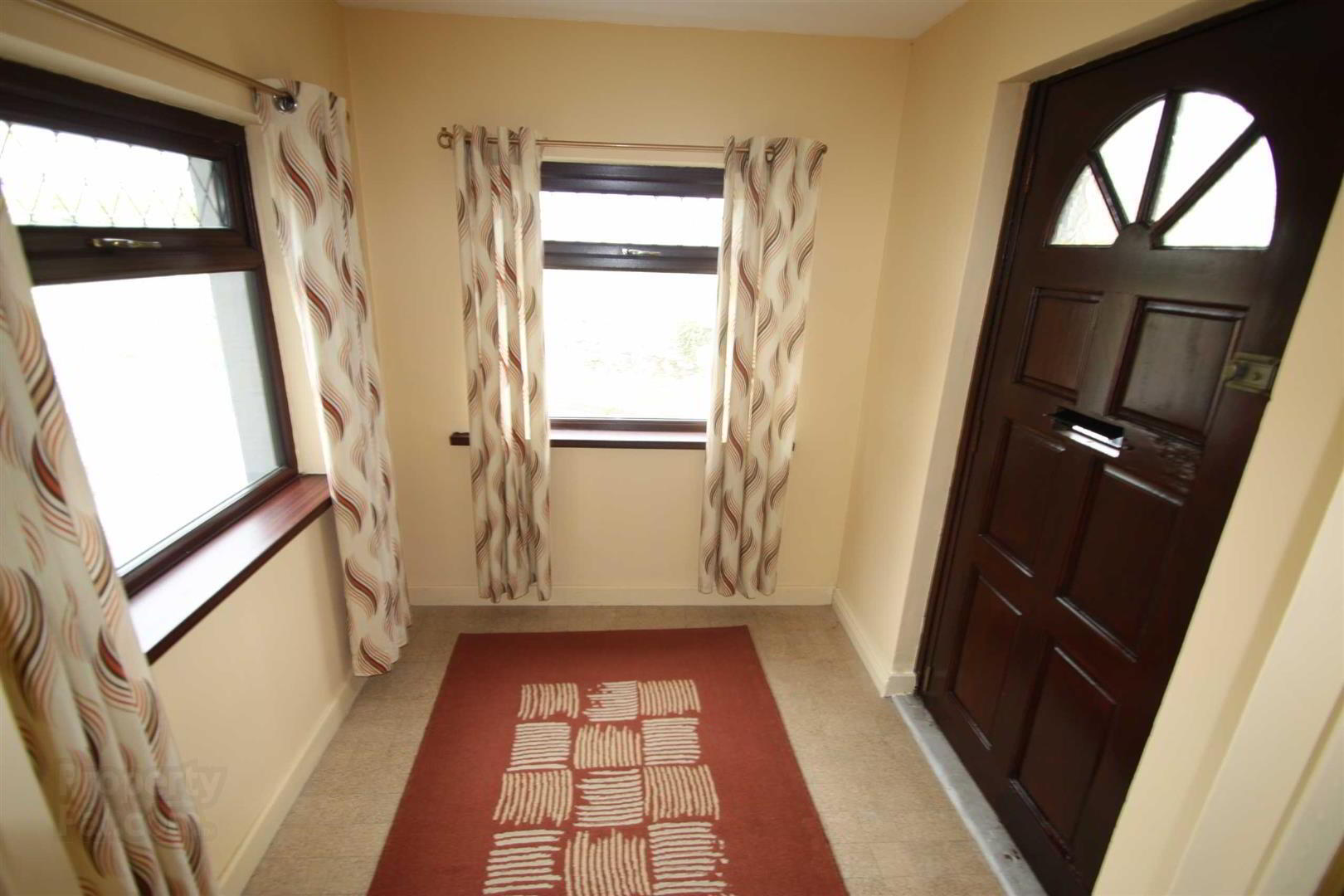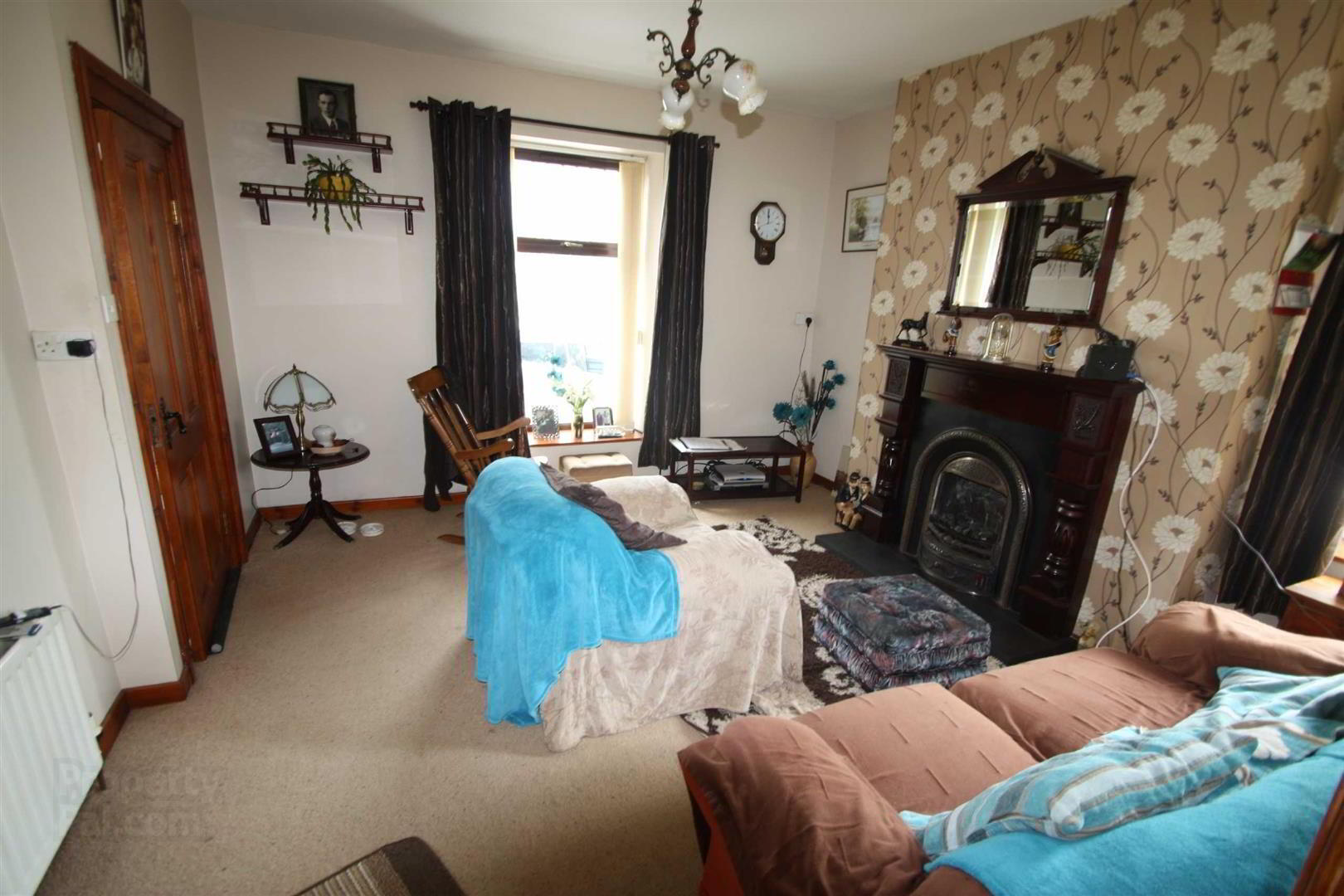


68 Ravara Road,
Ballygowan, BT23 6NN
4 Bed Detached House
Offers Around £200,000
4 Bedrooms
1 Bathroom
2 Receptions
Property Overview
Status
For Sale
Style
Detached House
Bedrooms
4
Bathrooms
1
Receptions
2
Property Features
Tenure
Not Provided
Energy Rating
Broadband
*³
Property Financials
Price
Offers Around £200,000
Stamp Duty
Rates
£2,284.25 pa*¹
Typical Mortgage
Property Engagement
Views Last 7 Days
740
Views Last 30 Days
2,641
Views All Time
112,381

Features
- Four bedrooms/ One reception
- Three bedroom/Two reception
- Kitchen/ Dining area
- Range of outbuildings
- Large yard
- Popular location
- Detached farm house
This well presented farm house benefits from a delightful rural setting yet being only a few minutes drive from Ballygowan and within easy commuting distance to Belfast and beyond. The adaptable accommodation comprises living room, sitting room (possible fourth bedroom), kitchen with dining area, utility room and downstairs w.c. On the first floor are a further three bedrooms and a family bathroom. Outside the property has a large yard and an array of outbuildings which would be suitable for a variety of uses subject to the appropriate planning. The character and location of this property will be hard to beat so early viewing is a must.
- Entrance porch
- Solid wooden front door to entrance porch with tiled floor.
- Living room 13'7 x 13'1
- Good size living room. Fireplace with wooden surround, decorative inset and slate hearth.
- Sitting room/ Bedroom four 13'11 x 13'0
- Fireplace with wooden surround, decorative inset and slate hearth.
- Rear hall 17'3 x 6'10
- Door to rear. Under stairs storage area.
- Kitchen/ dining area 14'8 x 13'10
- A range of high and low level units including one and a half bowl stainless steel sink unit and single drainer, integrated extractor fan, recess for dishwasher, oven and fridge freezer. Tiled at splash area.
- Utility room 13'0 x7'7
- Recess for washing machine.
- Downstairs w.c
- White suite comprising of low flush w.c and wash hand basin.
- First floor
- .
- Bathroom 13'0 x 7'7
- White suite comprising low flush w.c, wash hand basin and panel bath with overhead shower. Tiled at splash area.
- Bedroom one 10'10 x 10'4
- Rear facing bedroom.
- Bedroom two 10'6 x 9'7
- Front facing bedroom.
- Bedroom three 13'1 x 12'11
- Front facing bedroom.
- Outside
- Outside the property has a large yard with a small garden laid out in lawn. The property further benefits from a selection of outbuildings.
- Outbuilding one 31'0 x 16'2
- Outbuilding two 30'3 x 20'7
- Outbuilding three 20'5 x 14'4



