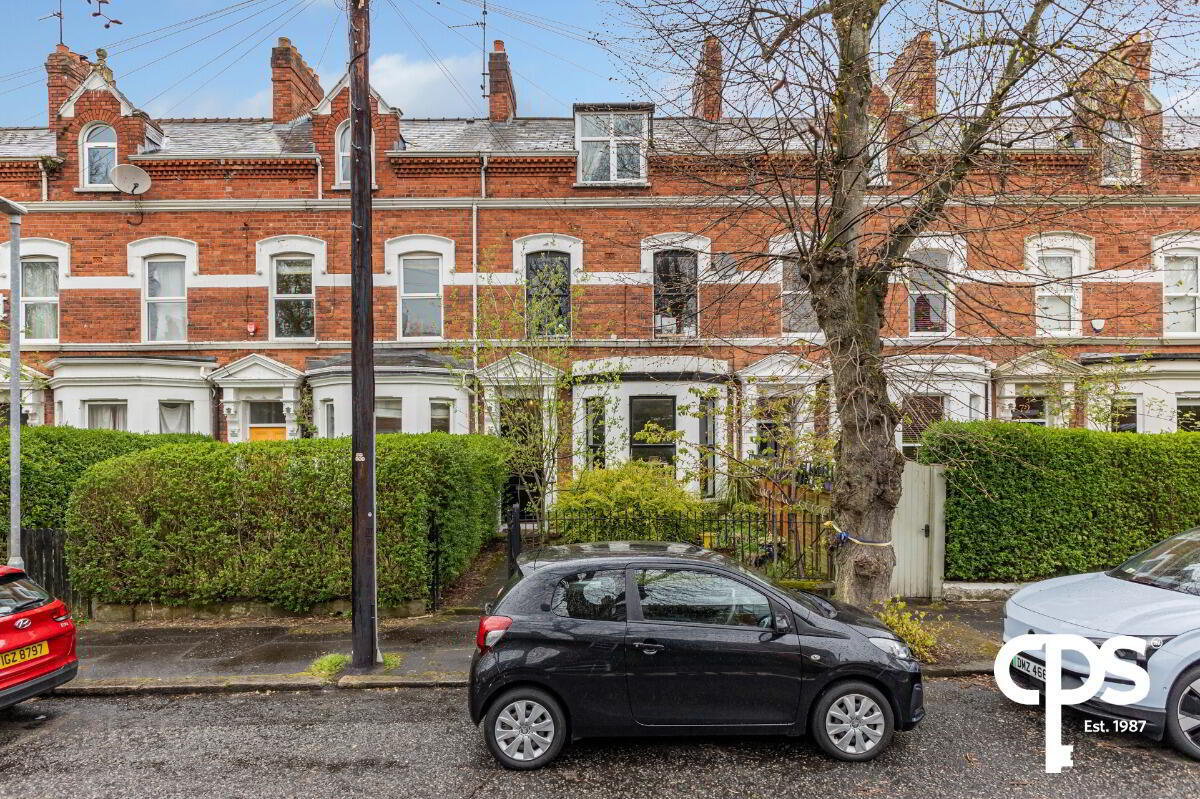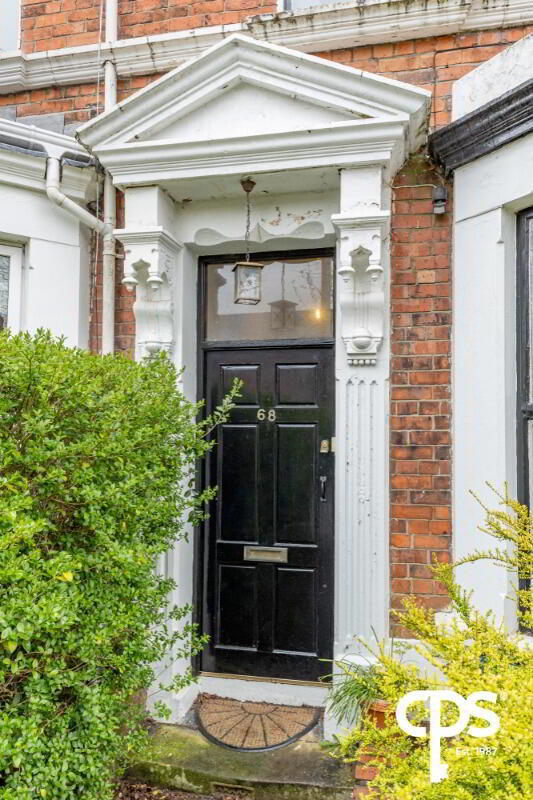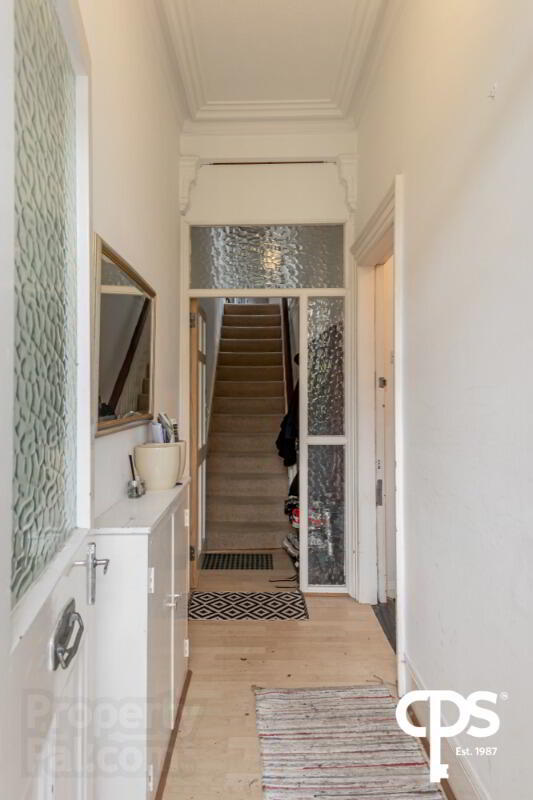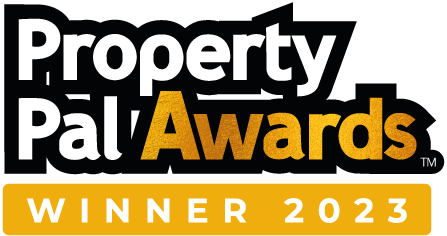


68 North Parade,
Belfast, BT7 2GJ
5 Bed Townhouse
Price £295,000
5 Bedrooms
2 Receptions
Property Overview
Status
For Sale
Style
Townhouse
Bedrooms
5
Receptions
2
Property Features
Tenure
Not Provided
Energy Rating
Heating
Gas
Property Financials
Price
£295,000
Stamp Duty
Rates
Not Provided*¹
Typical Mortgage
Property Engagement
Views Last 7 Days
3,936
Views Last 30 Days
3,936
Views All Time
3,936

CPS are proud to welcome this stunning property to the market. Located just off the Ormeau Road area, described by the Sunday Times as "Belfast's most liveable neighbourhood" due to leading schools and an unrivalled amount of outdoor space, and with bus lanes in and out of the city centre and walking distance to all the local amenities such as bars, restaurants and cafes. Townhouse living in BT7 is now more attractive than ever.
The subject property is physically divided into two apartments, and will appeal to a variety of prospective buyers such as an owner-occupier wishing to convert back to one townhouse, an investor wishing to retain as two separate apartments for short or long term let, or a builder looking for a renovation project to sell on.
To arrange a viewing, please contact CPS on 028 9095 8888 and ask to speak to a member of our sales team.
Features
- Attractive Period Townhouse off Ormeau Road
- Retaining Original Features, Character and Charm
- Currently Split into Two Separate Apartments
- One-Bedroom Ground Floor Apartment:
- Large Bay Fronted Double Bedroom
- Living Room with Original Cast-Iron Fireplace
- Spacious Kitchen with Modern Fitted Units
- Bathroom with Three Piece White Suite
- Two Double Bedrooms on Top Floor
- Third Bedroom / Store Room with Access to Rear
- Sizeable Living/Dining Room with Feature Fireplace
- Modern Kitchen with Integrated Appliances
- Natural Gas Fired Central Heating
- Ideal Location just off Ormeau Road in South Belfast
- Leading Local Primary and Secondary Schools
- Public and Private Transport Links for Belfast City Centre
- Local Shops, Restaurants, Amenities and Public Open Space
- On street parking
Accommodation
ENTRANCE:
COMMUNAL ENTRANCE HALL:
Ceiling cornice, laminate wooden flooring, finished to a simple décor.
Apartment 1
LIVING ROOM:
4.02m x 3.28m
Living room comprises of a tongue and groove ceiling, original cast-iron fireplace with tiled hearth, storage cupboard housing 'Worcester' gas boiler, carpeted floor all finished to a simple décor.
KITCHEN:
4.59m x 2.74m
With a range of high and low level fitted kitchen units with laminate work surfaces, single bowl stainless steel sink unit with chrome mixer tap and drainer, integrated 'Zanussi' electric under bench oven, four ring gas hob and stainless steel extractor hood over, plumbed for washing machine, space for fridge-freezer, breakfast bar, glazed door to rear, ceramic tiled floor and under stairs storage cupboard.
BEDROOM (1):
5.24m x 4.m
The spacious bedroom has ample lighting from bay window, finished with carpeted flooring and finished to a tasteful décor.
BATHROOM:
The three piece bathroom includes a low flush W.C., pedestal wash hand basin, panelled bath with shower screen and 'Mira Jump' electric power shower unit over, PVC panelled ceiling, recessed spotlights, fully tiled walls and finished with ceramic tiled flooring.
Apartment 2
BATHROOM 1
Includes a W.C. finished with white tiled walls and wooden flooring.
BATHROOM 2:
Bathroom two comprises of a panelled bath with shower screen and thermostatic shower unit over, pedestal wash hand basin, PVC panelled ceiling, fully tiled walls and vinyl flooring.
BEDROOM (3)/STORE ROOM:
3.m x 2.65m
Bedroom three includes built-in shelving, storage cupboard housing 'Worcester' gas boiler, glazed door to rear, wood strip flooring.
LIVING/DINING ROOM:
5.32m x 4.14m
The living/ dining area has ample lighting, features a fireplace (open fire) with wooden surround, tiled inset and hearth, bespoke shelving and storage cupboards and finished with wood strip flooring.
KITCHEN:
3.28m x 3.21m
The modern kitchen has a range of high and low level fitted kitchen units with laminate work surfaces, single bowl stainless steel sink unit with chrome mixer tap and drainer, integrated electric under bench oven and four ring gas hob with stainless steel splashback and stainless steel extractor hood over, space for fridge-freezer, plumbed for washing machine, built-in shelving, wood strip flooring and includes a casual dining area.
BEDROOM (1):
5.34m x 4.16m
This doubled bedroom includes an original cast-iron fireplace with tiled inset and hearth, built in cupboard, wood strip flooring finished to a simple decor.
BEDROOM (2):
3.25m x 3.02m
Bedroom two includes access to roof space, wood strip flooring and finished to a simple décor.
Outside
FRONT:
Enclosed forecourt with variety of plants and shrubs, wrought-iron railings and gate.
REAR:
Enclosed rear yard with metal staircase to first floor, access to rear entry.





